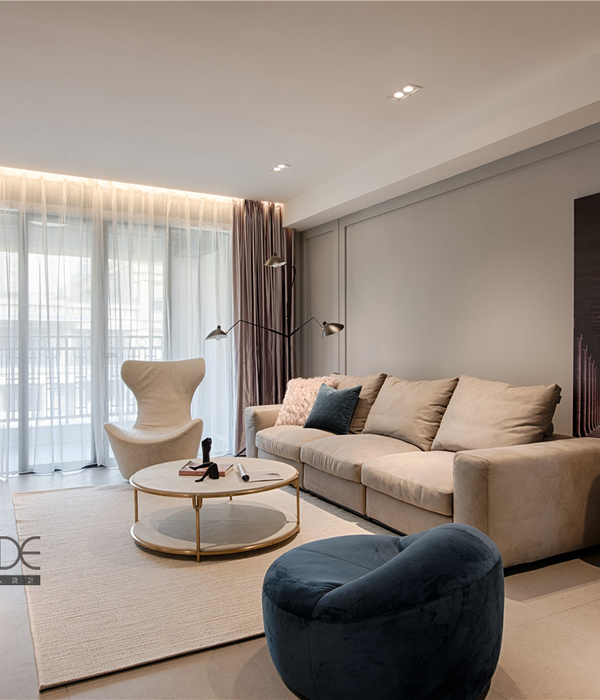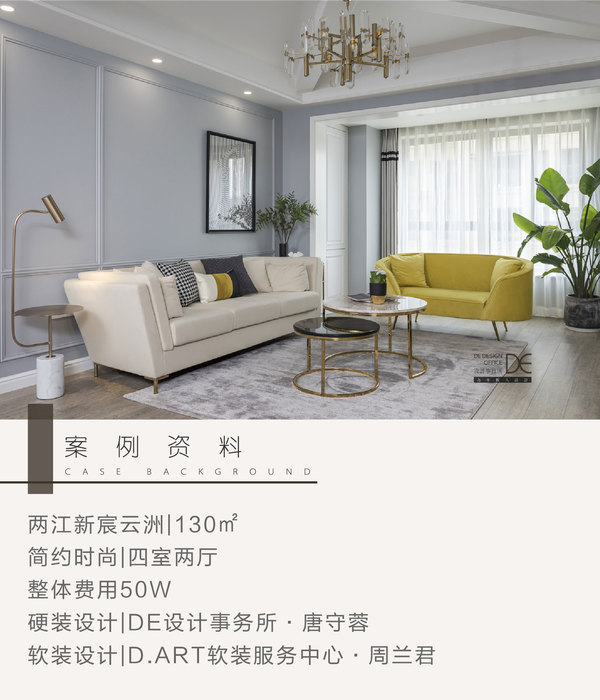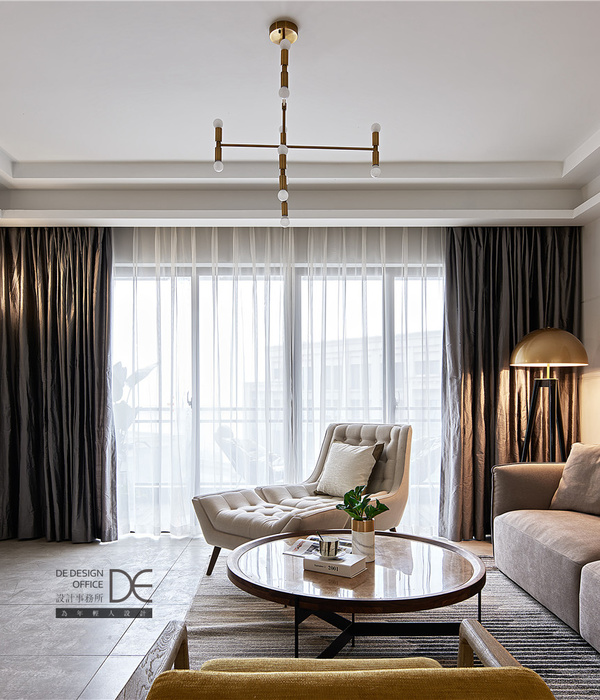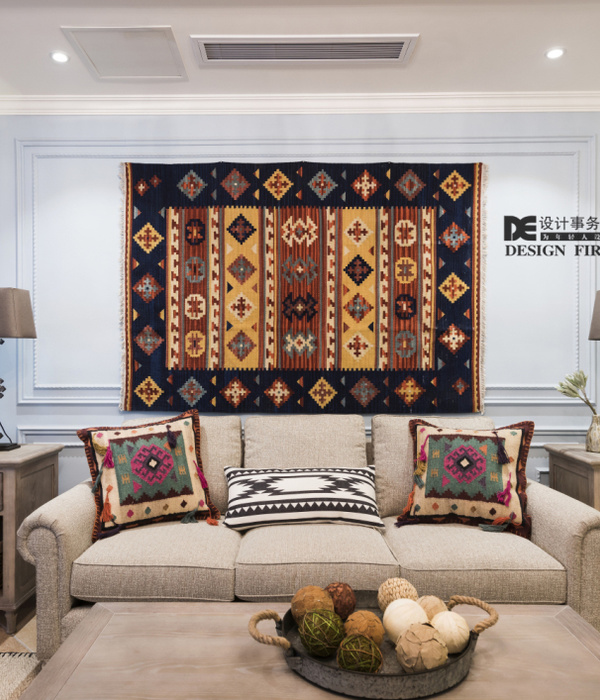The project is located at the end of a long right of way, on an established treed site on the North Western slopes of Mount Albert, Auckland.
The brief was to provide a modest sized family home, reusing the existing garage structure and platform. The existing, circa 1980’s, brick double garage had been set into the hill; one storey at its deepest. This defined and informed a simple relationship between the existing in-ground space, and the new structure. This relationship is expressed in a simple material arrangement: a new standing seam tray roof, separated from the existing plastered brickwork, by continuous clearstory windows, which are finished at the ends with vertical cedar weatherboard cladding. Light and views at dynamic angles are then created throughout the ground level living spaces. Outlooks offer the occupant angular viewing into the tree canopy above.
Positioned behind the vertical black louvers the upper level houses the master bedroom, second bathroom and a study, this is arranged, loft-like, around a double height space, and offers the occupants glimpses of the Waitamata harbor and wider cityscape. The reuse of the existing building structure and platform, coupled with the simple arrangement of space and use of materials, realized a constrained (125m²) project, that is reserved on the site, but light filled and open within.
{{item.text_origin}}












