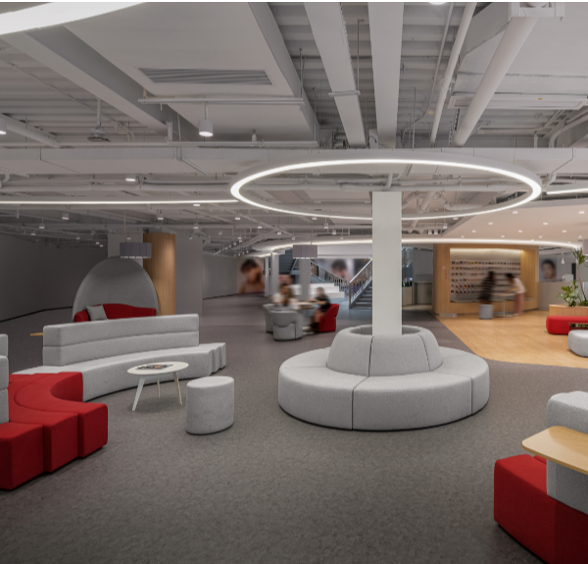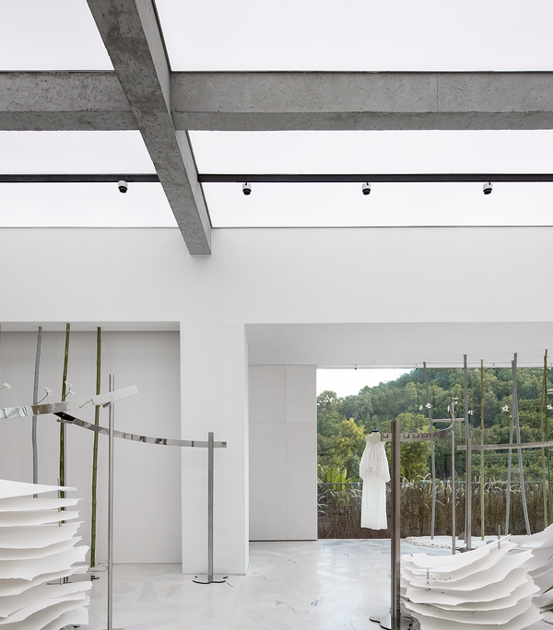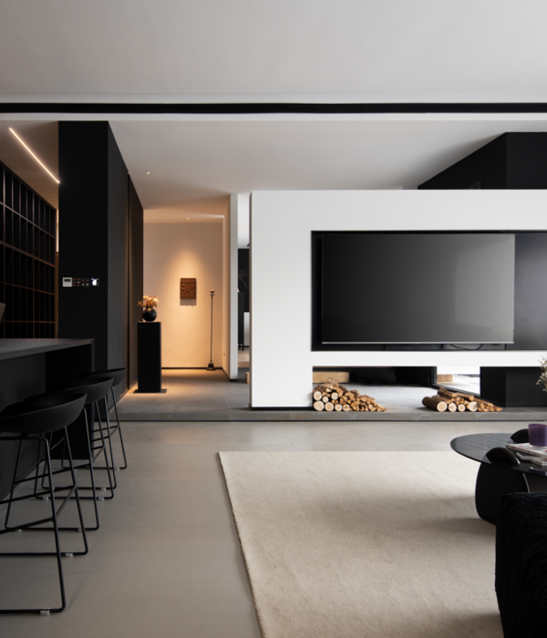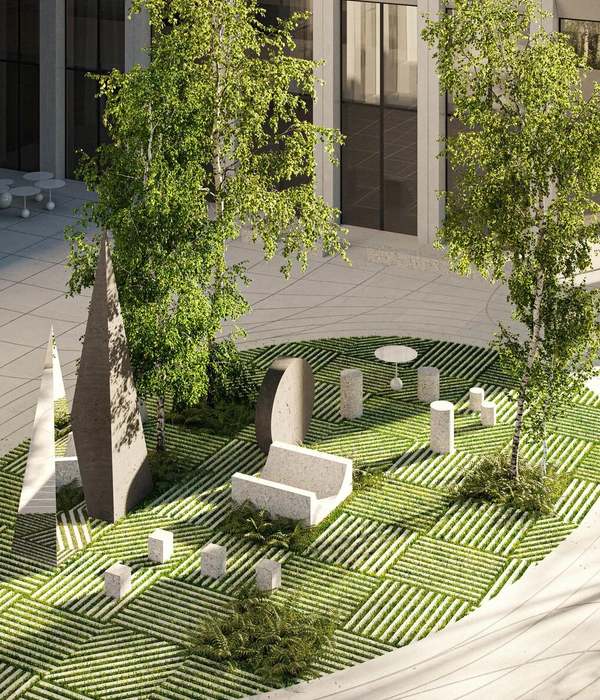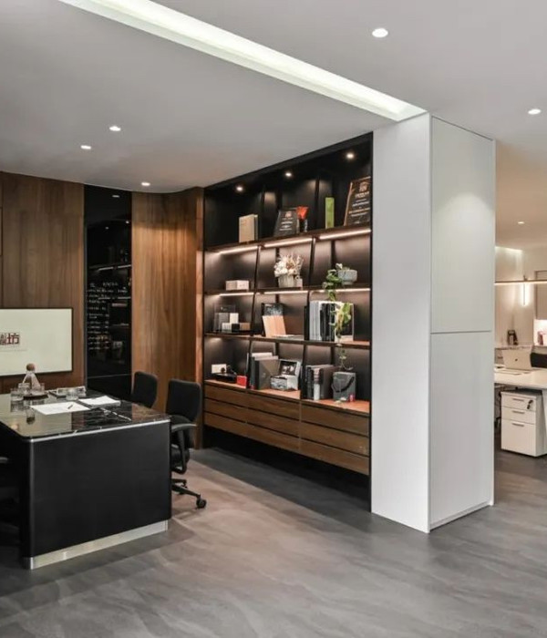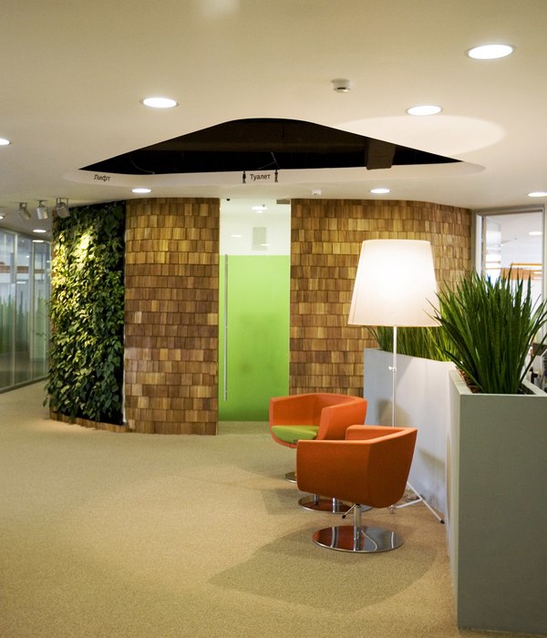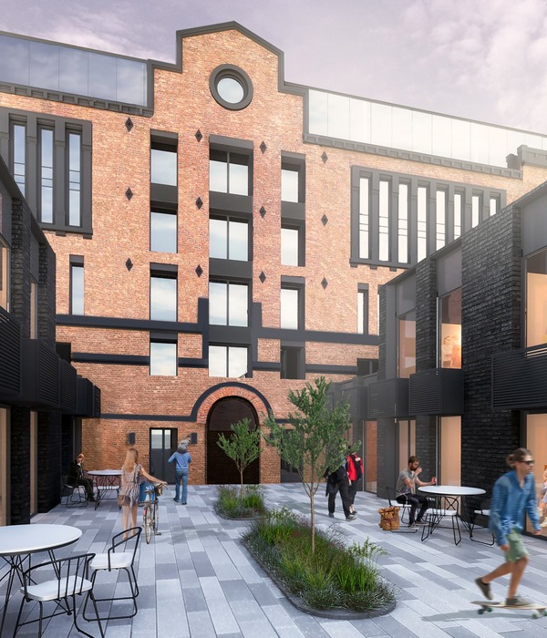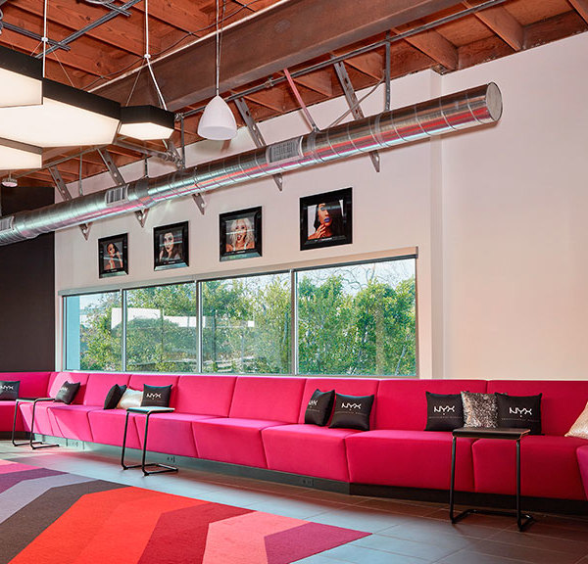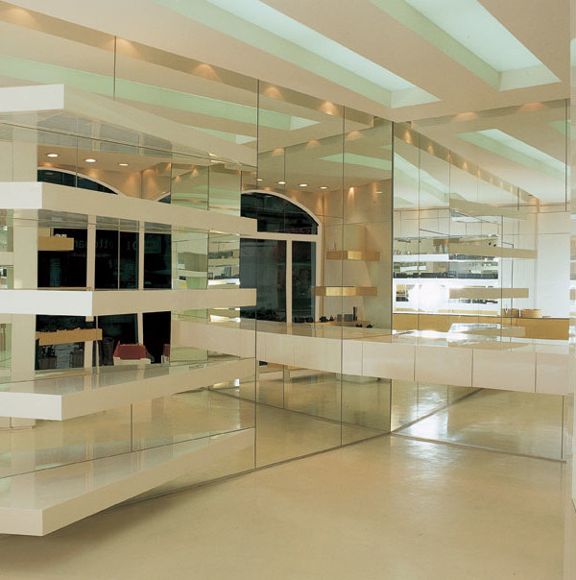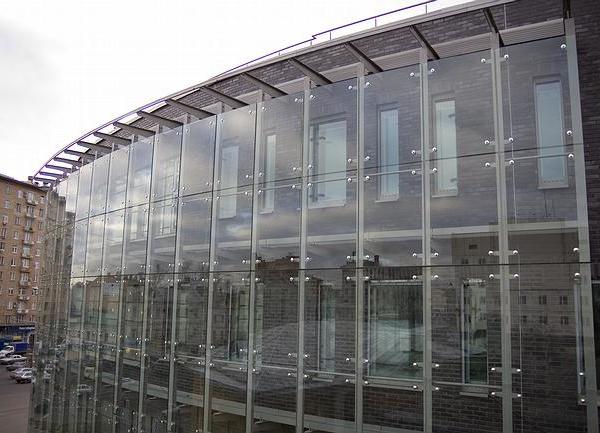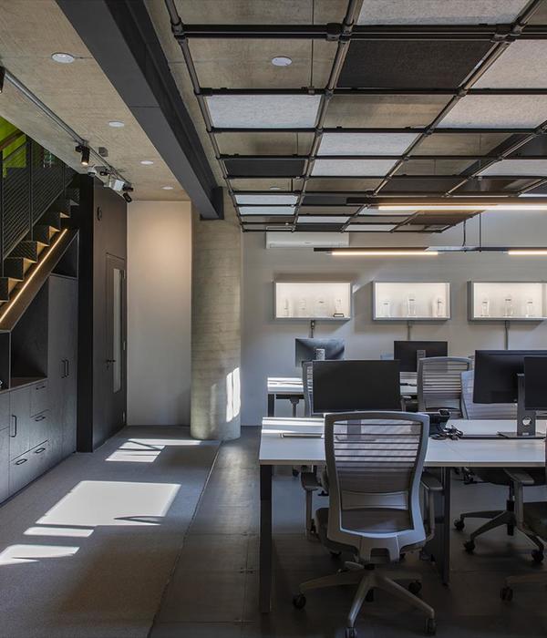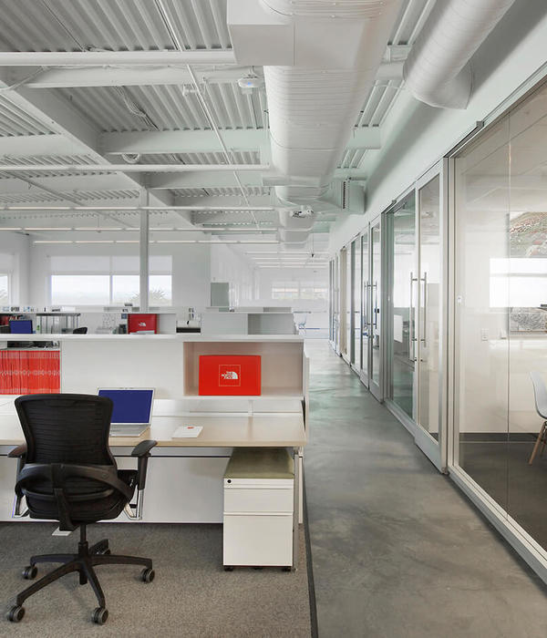Firm: KAAN Architecten
Type: Commercial › Office Government + Health › City Hall
STATUS: Under Construction
:
SIZE: 25,000 sqft - 100,000 sqft
The provincial government building of North-Brabant is the most important project realized by Hugh Maaskant in 1971 and in forty years it has become the symbol of active public administration.
The office tower with its profiled tight corners, inset windows, the fenêtre en longueur, is a landmark that rises up from the Brabant’s landscape.
The objective of the renovation project is to update the spaces fruition for administrative and political purpose. The aim is to give full public access to the plinth area, by adding a new staircase thus separating employers and public entrances and by updating the tower with contemporary office spaces. The division of work floors in clusters, each of three floors, reduces the number of lift stops making lift traffic more rapid in addition to a more frequent use of the stairs. The digitalization of archives, files and communications makes fixed work places unnecessary and creates space for places focused on concentration or on discussions.
{{item.text_origin}}

