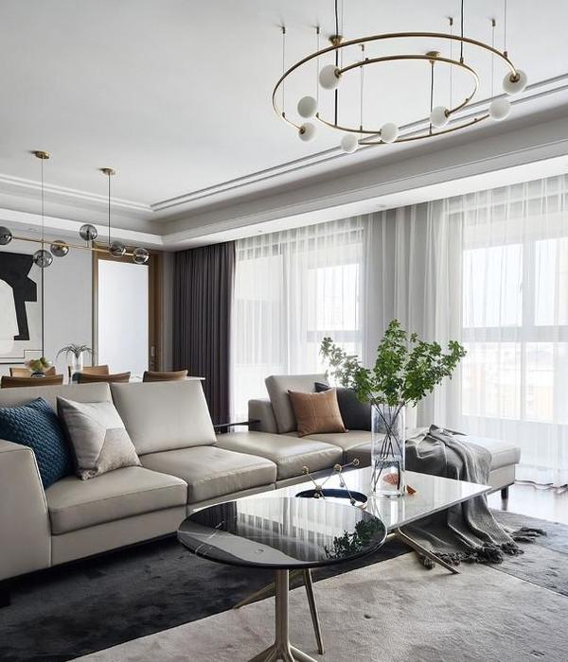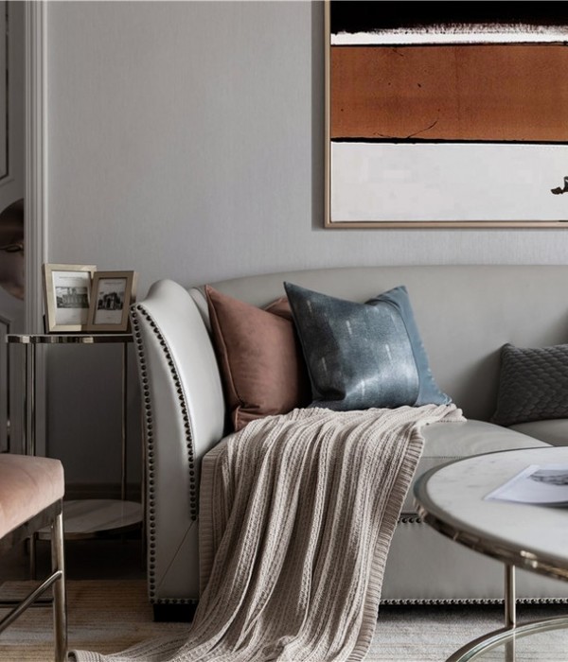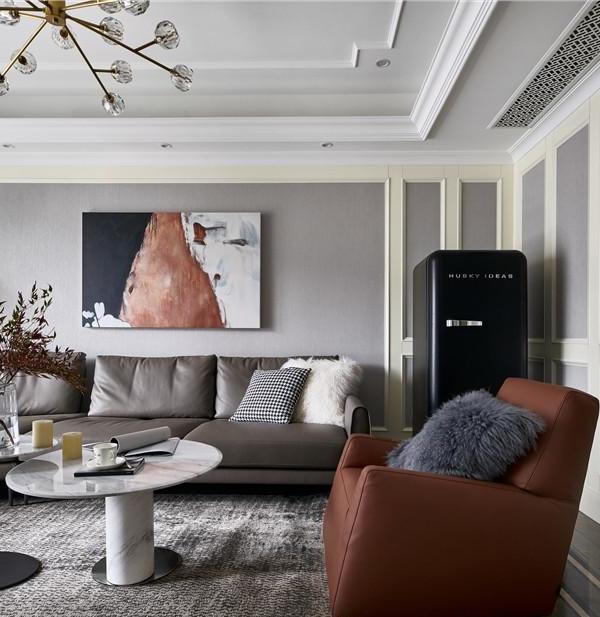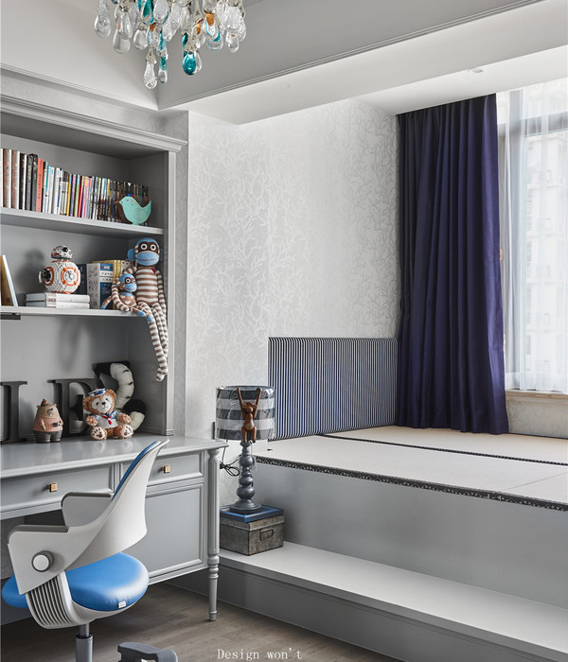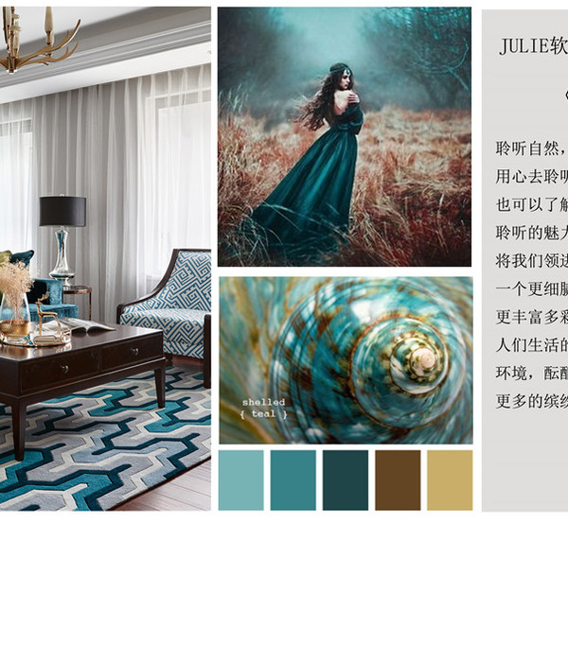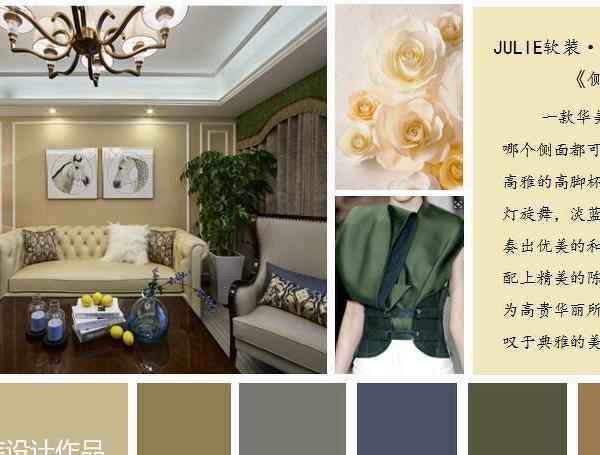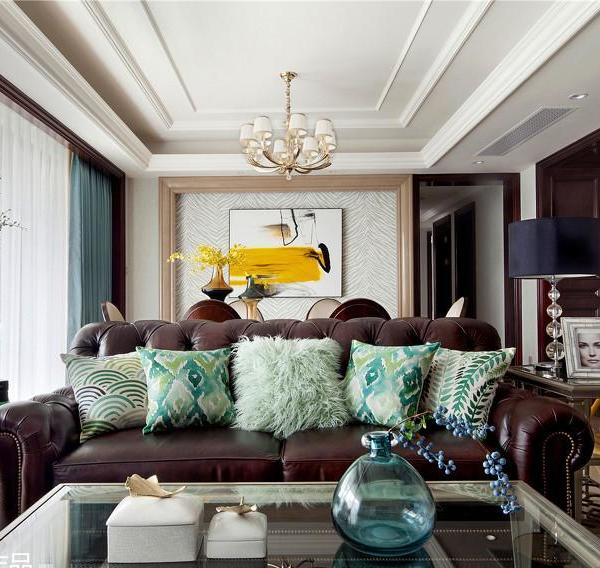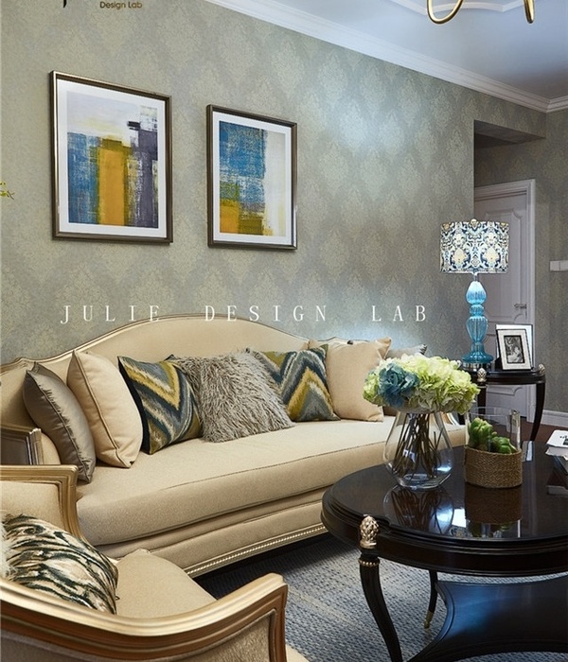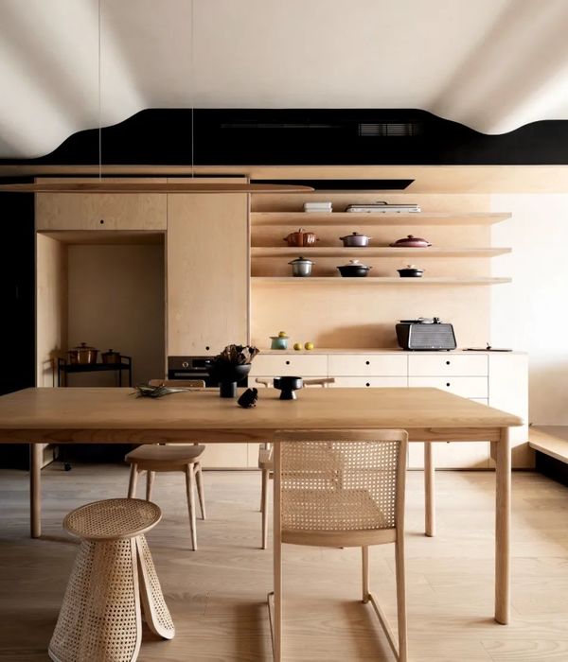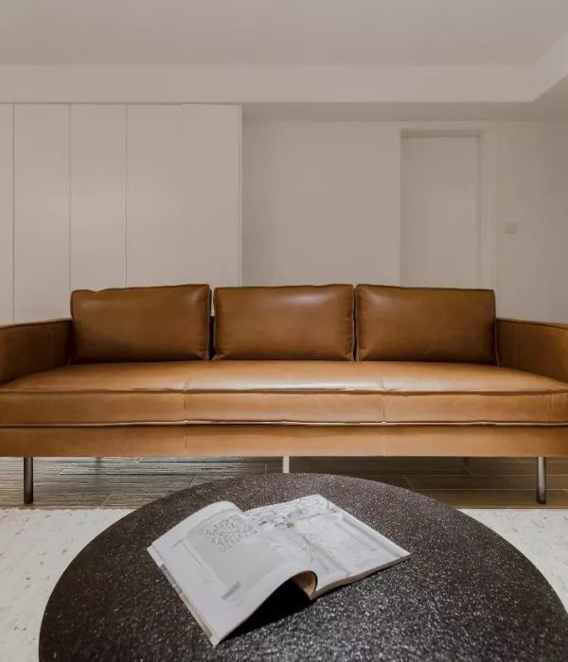Esta vivienda en las costas de Yucatán, es un ejercicio que tiene como factores condicionantes: un terreno de escaso frente ubicado en segunda fila frente al mar, y una nutrida vegetación representada por palmas de edades y alturas diversas. La primera decisión fue ubicar esta villa de descanso entre la vegetación, logrando así fundir los espacios con la misma, superando el carácter contemplativo que normalmente presentan, generando así un estrecho vínculo tanto visual como espacial. El segundo movimiento consistió en desplantar la vivienda un nivel completo, dejando en planta baja los servicios de apoyo, emergiendo sobre los posibles obstáculos visuales, generando una vista franca al mar, y al mismo tiempo enmarcando con mayor énfasis el verde de las pre-existencias. Mediante escaleras muy ligeras de madera se llega al primer nivel, donde se localiza el área social como una sola pieza, la cual, mediante un sistema de puertas que se esconden dentro de muros, hacen desaparecer a voluntad los límites norte y sur, para lograr una fluidez absoluta de la carretera hacia el mar y conferir el carácter de terraza abierta a esta sucesión de espacios sociales. En este nivel también encontramos dos habitaciones cuya vista es a las palmeras entre las cuales la casa ha sido meticulosamente insertada. El segundo y último nivel contiene tres habitaciones articuladas por un Family Room que mira al sur a un Cocal. Al ser una casa para invitados, todas las habitaciones tienen el mismo programa y similares dimensiones, sin jerarquía alguna. La paleta de materiales fue muy sencilla: concreto, madera y cristal. Losas prefabricadas aparentes dominan los elementos horizontales, alternándose en ciertos momentos con pergolados y plafones de madera. Los muros son blancos hacia el exterior y en el interior, se han dejado en una pasta gris casi aparente. Lambrines de Cumarú, armonizan con barandas en la misma gama cromática.
[EN] Descriptive Memoir This house in a coast of Yucatán, it’s an exercise that has many conditioning factors, such as a lot with a small front located in the second row of houses in front of the sea, and a nourished vegetation represented by palm trees of diverse ages and heights. The first decision was to locate this holiday village between the vegetation, accomplishing to merge its areas, surpassing the contemplative character they usually present, generating a close visual and spatial bond. The second move made consisted in lifting up the whole lower level, leaving the area to the use of complementary services, emerging over the possible visual obstacles, generating a clear view to the sea, and emphasizing the green of the preexistences. It takes you to the first level through very light wood stairs, where you can find the social areas as a single element, which through a wall-hidden system of doors the north and south limits disappear, achieving an absolute fluency from the highway to the ocean conferring the open terrace’s character to the social areas succession. We can also find two rooms at this level which views are the palm trees in which the house has meticulously been inserted in between. The second and last level has three rooms articulated by the Family Room that looks south to a field of palm trees. By being a guest house, all the bedrooms follow the same program with different dimensions and no hierarchies. The material pallet was simple: concrete, wood and glass. Apparent pre-fabricated slabs dominate the horizontal elements, alternating with the wooded pergola and panel ceiling. The walls are white to the exterior but left in a grey almost apparent paste on the inside. Camarú panels harmonize with the railings using the same chromatic color range.
{{item.text_origin}}

