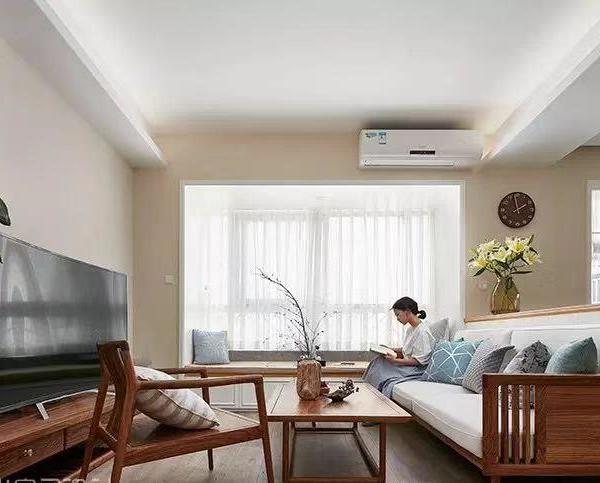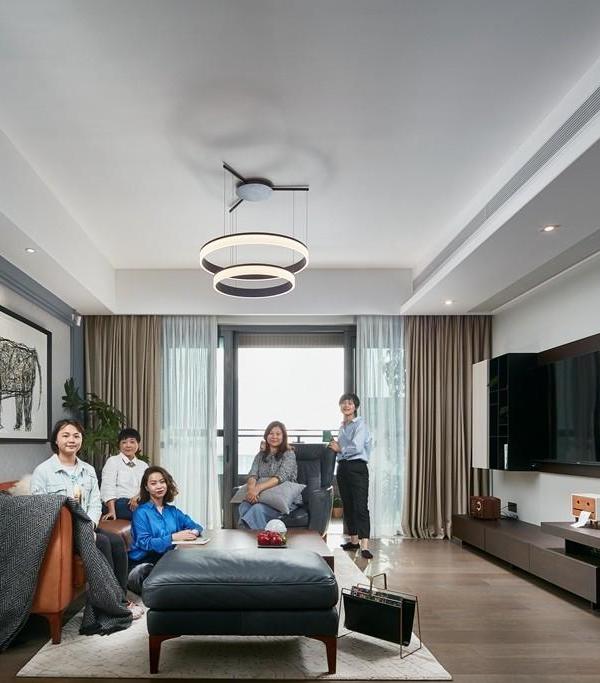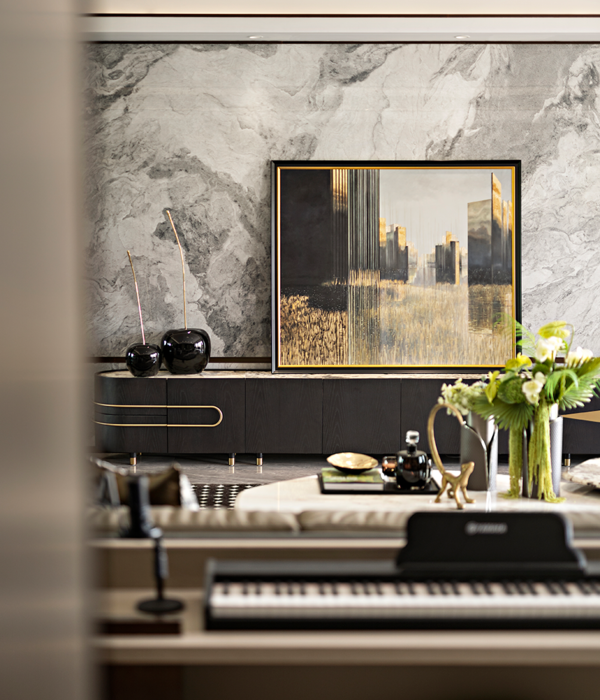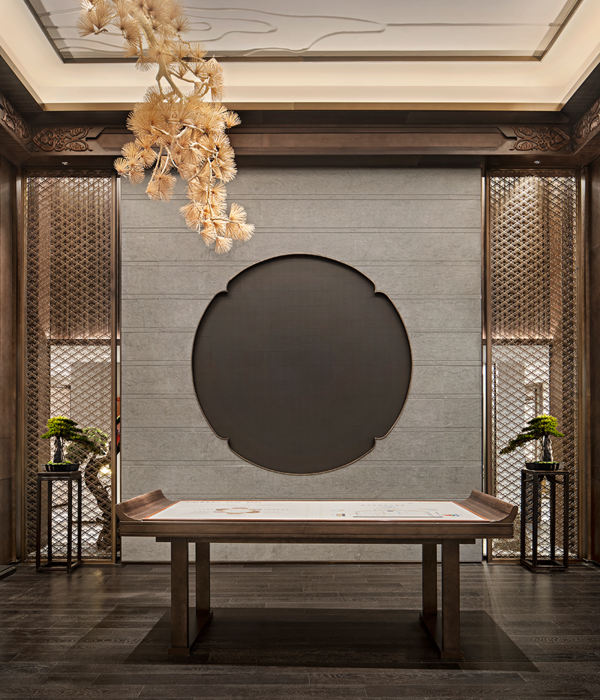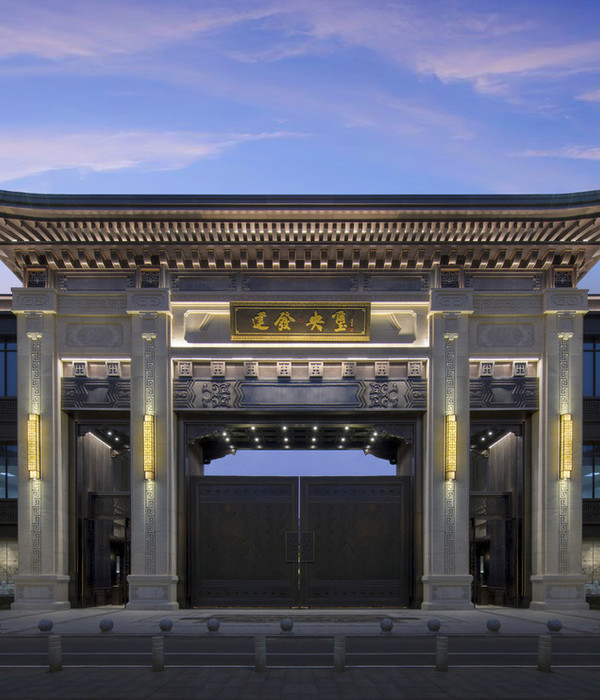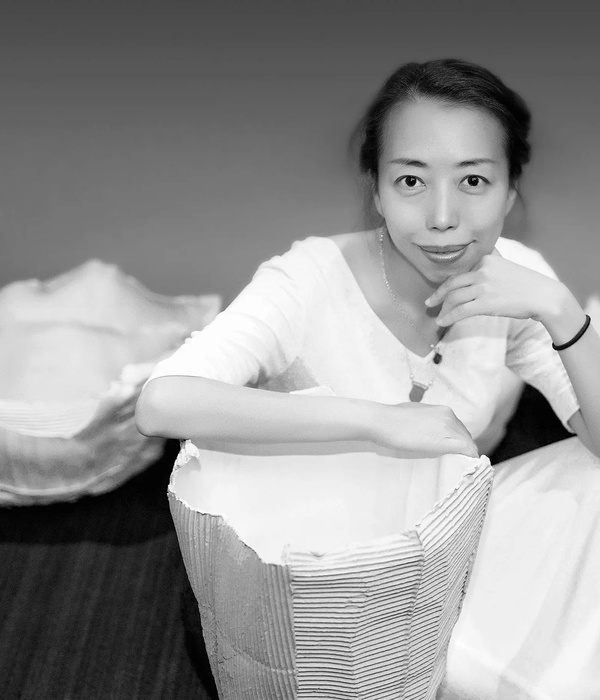发布时间:2021-03-06 14:24:00 {{ caseViews }} {{ caseCollects }}
设计亮点
新木质楼梯连接上下层,划分公共与私密区域。
This project consists of the rehabilitation of a house with 2 floors, an outdoor garage and a patio. The house lot is long and crosses the block, with two accesses.
The program was divided: on the upper floor, there is the private program of the house, containing two rooms, one of which is a suite, a small office and a toilet; on the lower floor there is the social program, consisting of living and dining rooms, a music room, kitchen and service toilet.
A new wooden staircase, in place of the existing one, connects the circulation and assumes itself as the main element.
{{item.text_origin}}
没有更多了
相关推荐
三米设计
{{searchData("MY5Oe3Dy1gxPaByGZeVr9mbWjzkJolN0").value.views.toLocaleString()}}
{{searchData("MY5Oe3Dy1gxPaByGZeVr9mbWjzkJolN0").value.collects.toLocaleString()}}
三米设计
{{searchData("bgj8oy1PEZ346XOkrWXdRGvQL90MlWnY").value.views.toLocaleString()}}
{{searchData("bgj8oy1PEZ346XOkrWXdRGvQL90MlWnY").value.collects.toLocaleString()}}
吴文粒
{{searchData("o9MAEWe2m17blVmGEqBgYa5xGdD6zPq4").value.views.toLocaleString()}}
{{searchData("o9MAEWe2m17blVmGEqBgYa5xGdD6zPq4").value.collects.toLocaleString()}}
吴文粒
{{searchData("Jr5qb3xMvNPG0V2Wz4XdOpjQoRElZn14").value.views.toLocaleString()}}
{{searchData("Jr5qb3xMvNPG0V2Wz4XdOpjQoRElZn14").value.collects.toLocaleString()}}
吴文粒
{{searchData("9yjWYna2xeGoQBMWDRVzvER4K71lqm6A").value.views.toLocaleString()}}
{{searchData("9yjWYna2xeGoQBMWDRVzvER4K71lqm6A").value.collects.toLocaleString()}}
吴文粒
{{searchData("y1jP5G97pEL0ZXk9DgwqNdkvDbrxgO8z").value.views.toLocaleString()}}
{{searchData("y1jP5G97pEL0ZXk9DgwqNdkvDbrxgO8z").value.collects.toLocaleString()}}
吴文粒
{{searchData("lkD1erqY9oO5aVWKD8VdzJnb0gRK8ymM").value.views.toLocaleString()}}
{{searchData("lkD1erqY9oO5aVWKD8VdzJnb0gRK8ymM").value.collects.toLocaleString()}}
布鲁盟设计
{{searchData("zGL9jrDAOa37YBd23AVyPq1xg5pMNQoE").value.views.toLocaleString()}}
{{searchData("zGL9jrDAOa37YBd23AVyPq1xg5pMNQoE").value.collects.toLocaleString()}}
布鲁盟设计
{{searchData("6pOPj1a4kvMnyV7ZlPwbl30Lx7WKA5mY").value.views.toLocaleString()}}
{{searchData("6pOPj1a4kvMnyV7ZlPwbl30Lx7WKA5mY").value.collects.toLocaleString()}}
布鲁盟设计
{{searchData("ZNpORAdqnoeLMBLm31wY53GarQ7J8DKm").value.views.toLocaleString()}}
{{searchData("ZNpORAdqnoeLMBLm31wY53GarQ7J8DKm").value.collects.toLocaleString()}}
许枫
{{searchData("YqR2jMxvKog7DXzJWmXZLN53Oepbymd8").value.views.toLocaleString()}}
{{searchData("YqR2jMxvKog7DXzJWmXZLN53Oepbymd8").value.collects.toLocaleString()}}
孙建亚
{{searchData("vPned9a7D6bmoXZmxOVOk4N3LlYqg1zx").value.views.toLocaleString()}}
{{searchData("vPned9a7D6bmoXZmxOVOk4N3LlYqg1zx").value.collects.toLocaleString()}}

