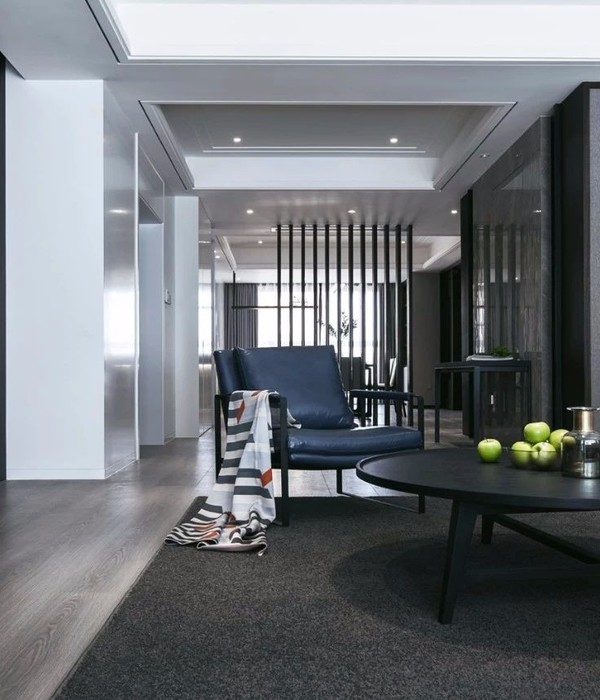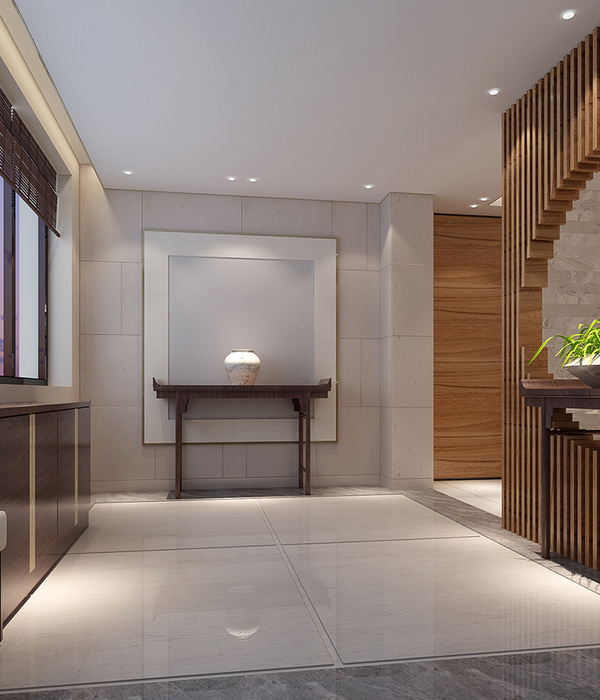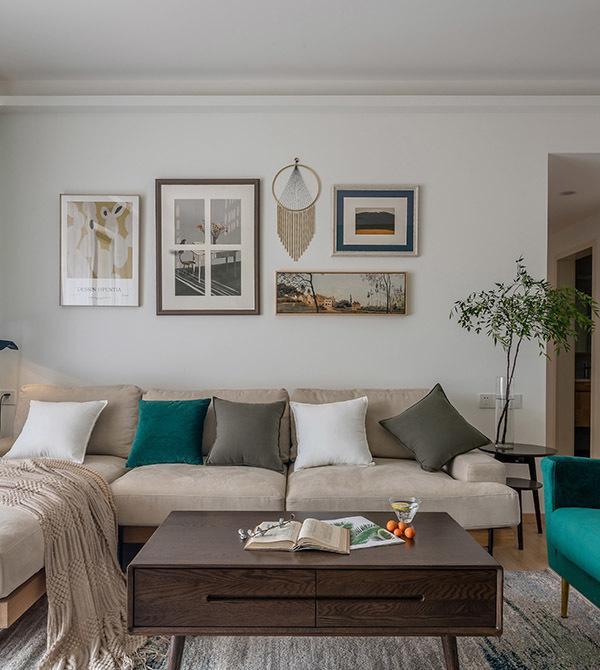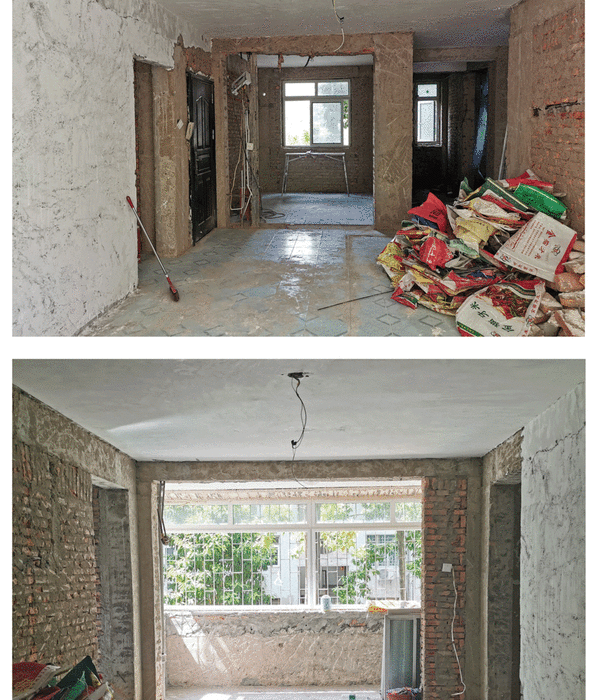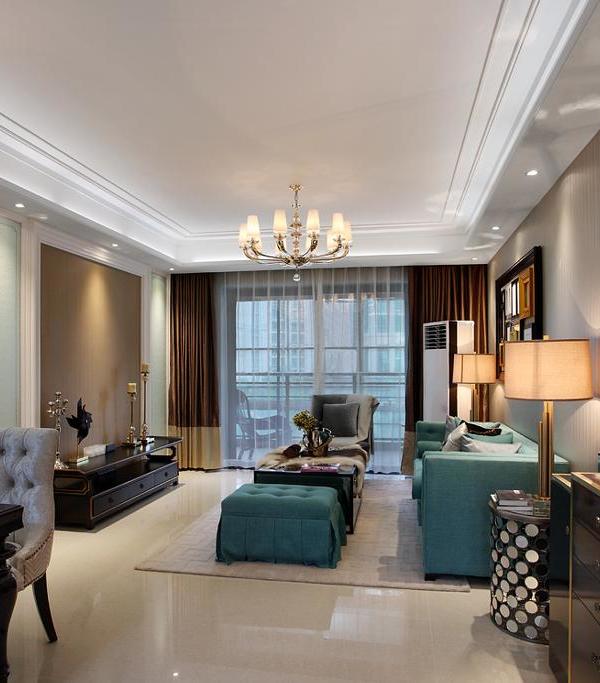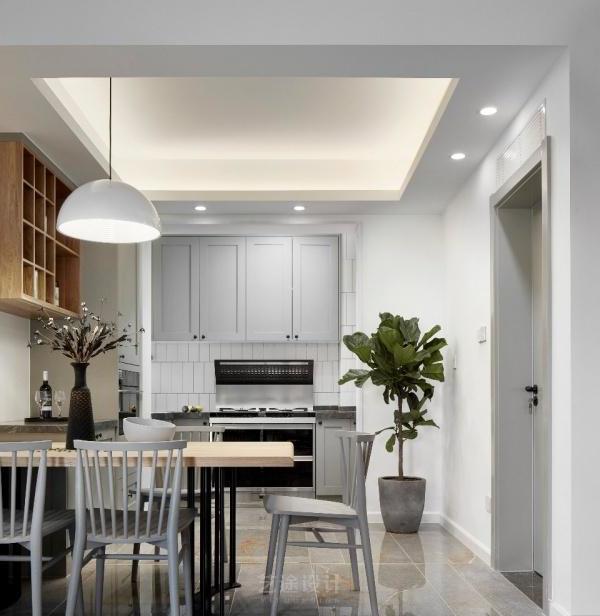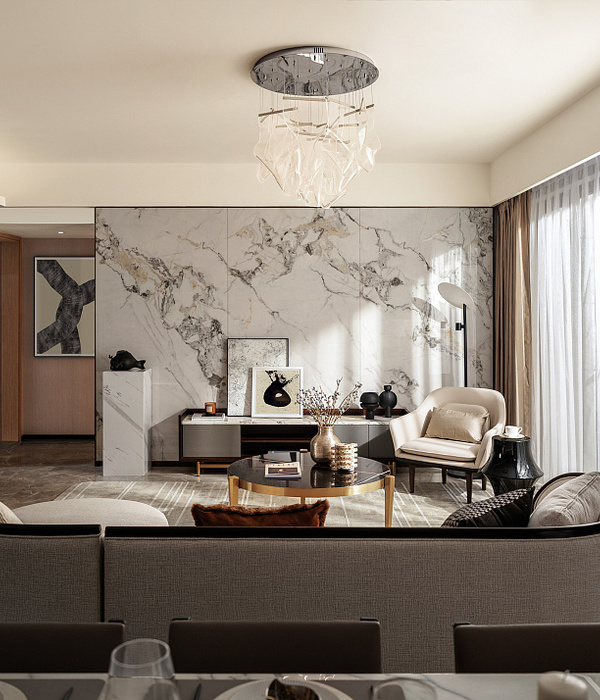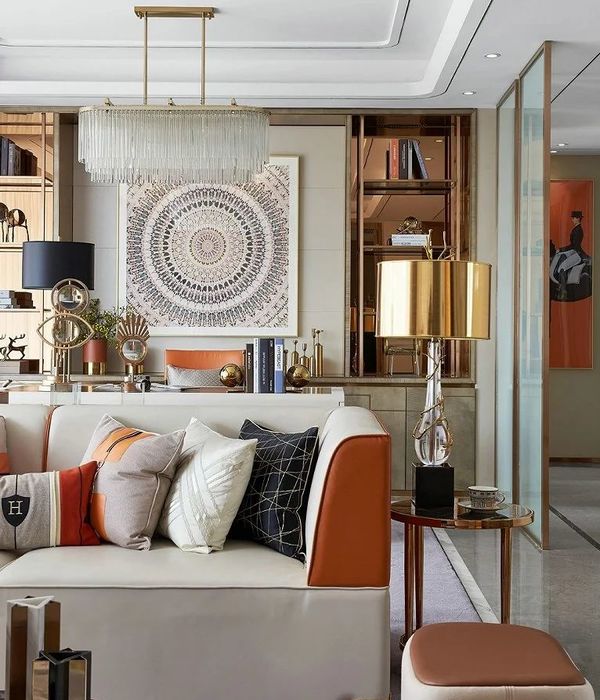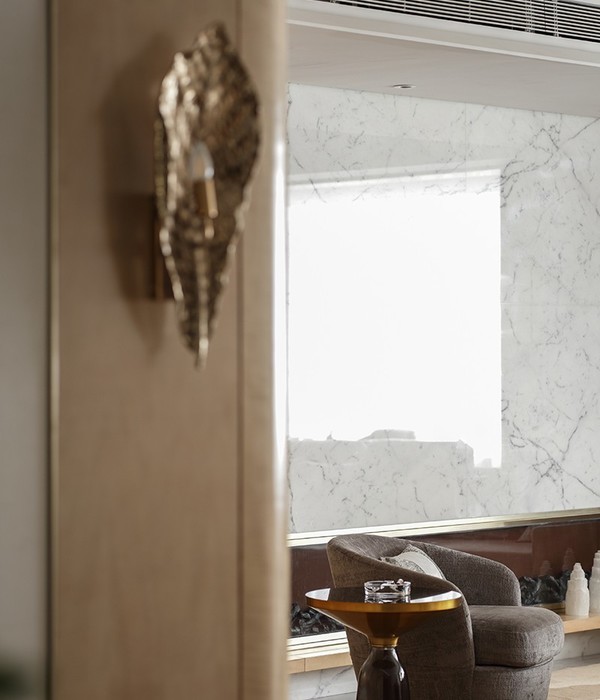The project deals with an urban residential renovation in an ex-industrial complex, close to Brescia city center.
The overall idea of this interior design is to play with a few iconic pieces of furniture to give priority to shapes, in a system of empty spaces. The owners of the apartment, the architect who designed it and a Chinese language teacher, mixed together their own personal styles letting western and eastern elements coexist together: iconic Italian design and Chinese style furnishings.
In the past, the apartment was part of an old textile factory originally designed on one high level, along three squared aligned bays. Used as storage, it was surrounded by a heterogeneous group of buildings facing a central green courtyard. During a first renovation, a slab supported by heb beams was interposed inside the whole space in order to create two floors. Moreover, the wooden roof was renewed. The entrance of the new apartment is on the ground floor together with a bathroom, one bedroom and a walk-in wardrobe. A light metal staircase brings to the first floor which is a kind of high attic, with three bays one next to the other. As a matter of fact, the living room and the kitchen are like a big living open space area, divided by customized, glass-corten-steel sliding doors. No matter they are opened or closed, the living room-kitchen space is always a big bright area. The kitchen overlooks a pocket terrace facing the courtyard. At the very end of the living open space, there is another master bedroom with the walk-in wardrobe and its bathroom inside.
The entire house is characterized by a minimalist style: the total white walls and ceilings and the light oak parquet floor are used together to give evidence to the furniture: the orange sofa and the oriental style chairs are like spray of colour in the middle of the living room, in contrast with the white modular customized bookshelf. The elegance of the wooden kitchen table plays a contrast with the iconic shapes of the white chairs. Furthermore, together with the kitchen island, they give a special character to the room itself. The semi-glazed bathroom located inside the masterbedroom has white-and-grey geometric tiles.
From both the street and the courtyard, it is difficult to imagine what is hidden inside. The apartment maintains privacy from outside but, at the same time, with its quiet openings, it has a special relation with the sunlight and the green courtyard inside the complex.
{{item.text_origin}}

