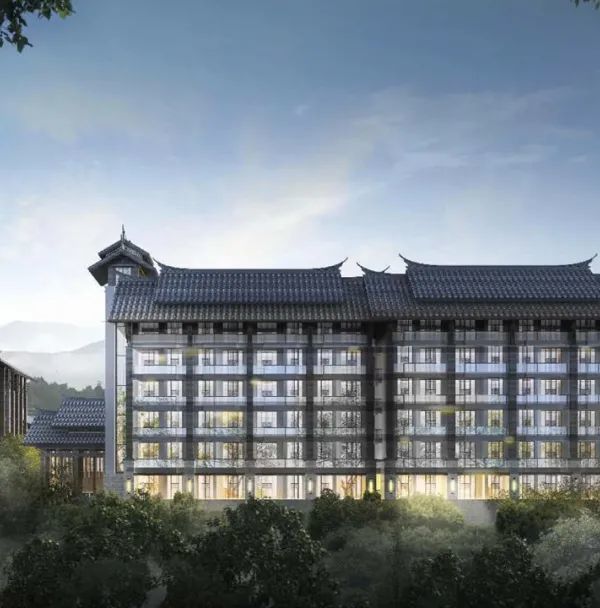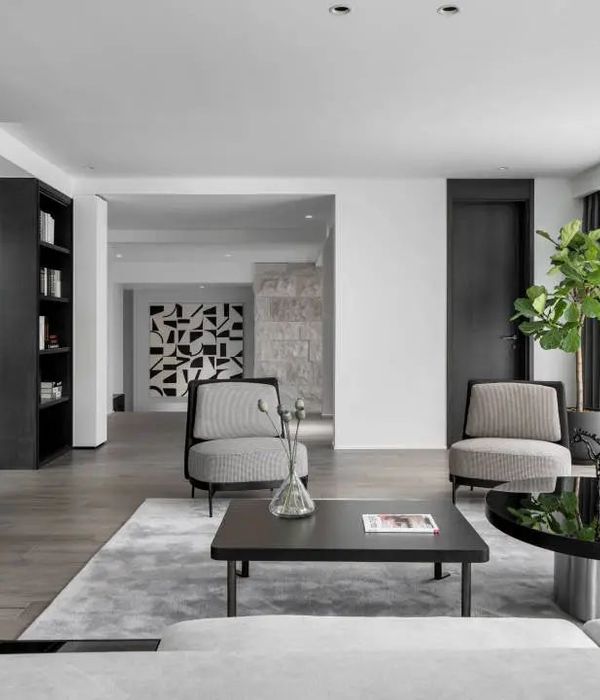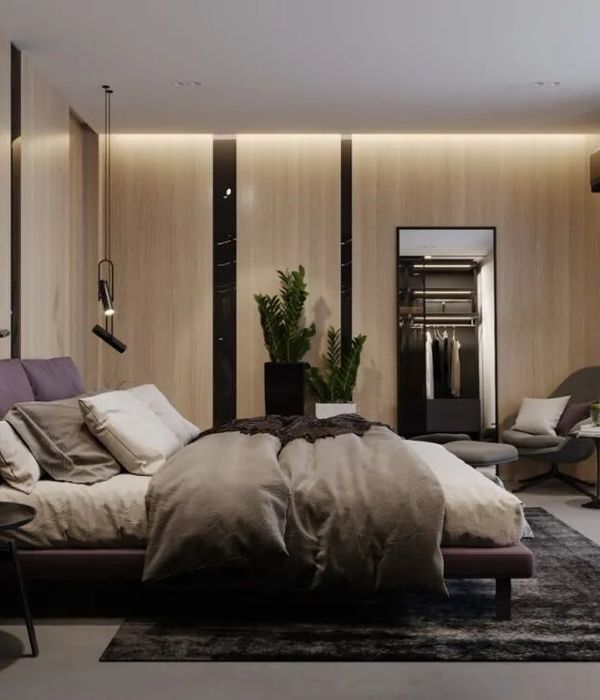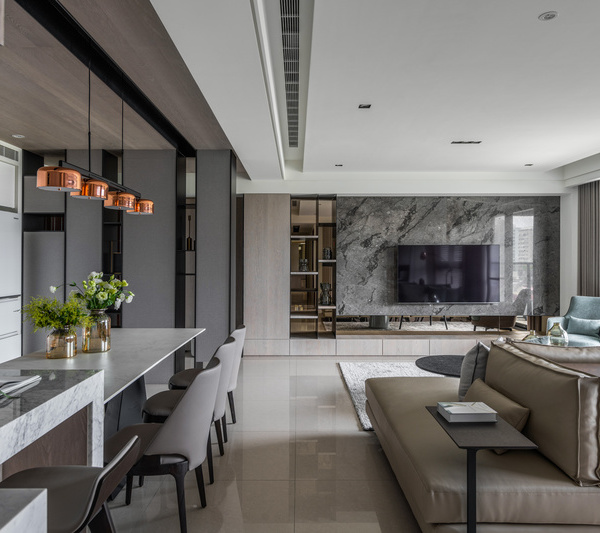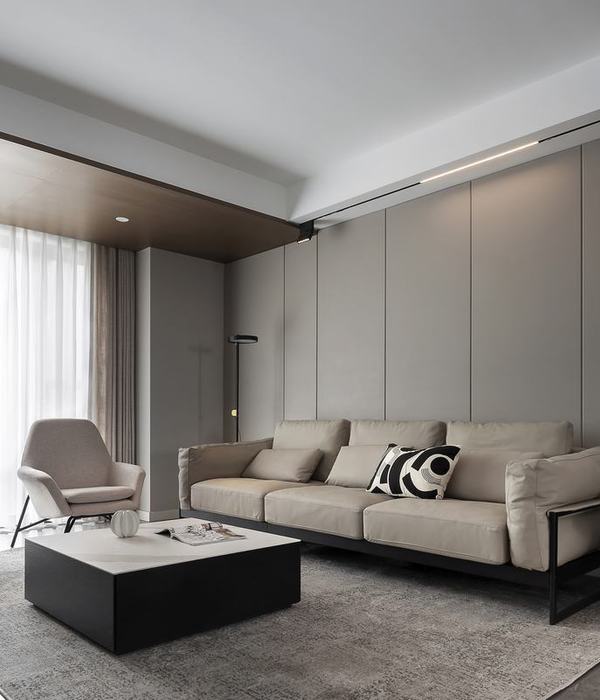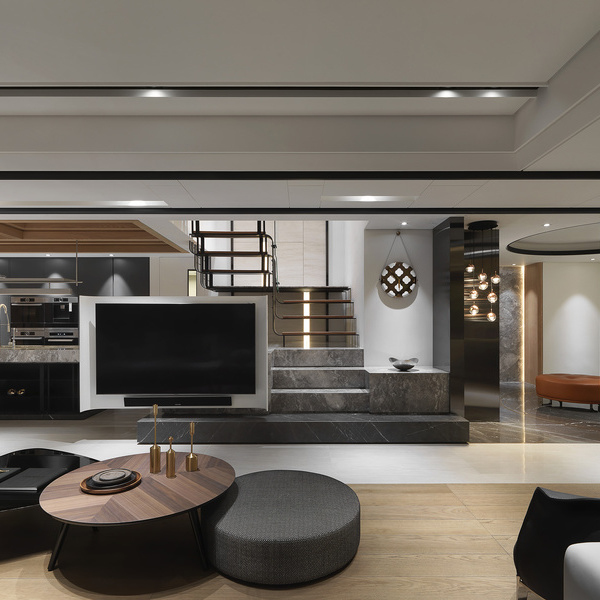The project consists of 28 residential units, spread over 2 compact building volumes on both edges of the site. The existing building pattern, flanking the street, will be continued on the site, consisting of semi-open houses with front and back gardens (STEP 1). The houses are sideways and oriented to the front garden (STEP 2). The open space at the back of the houses can be used to organize a couple of apartments around a communal, covered courtyard (STEP 3).
By turning both volumes 90 degrees, the semi-open houses on the ground floor can be provided with their own front door. The apartments are accessed via a shared entrance at Heerweg Zuid (STEP 4). The entrance hall of both volumes opens up to a common "living room", a meeting space in the middle of both buildings. The "living room" spreads over 2 floors, stimulates interaction, and guarantees optimum daylight penetrating the core of the volume (STEP 5).
Organizing all units into 2 compact buildings provides an open space of almost 30 m in the middle of the site, framing an excellent view of the forest behind. The grid pattern of canals, meadows, rows of trees, and hedges surrounding the site, translates into the layout of the plot. A few strategically chosen axes frame 10 laps of greenery, planted with intensive and extensive vegetation. The private gardens, linked to the duplex houses, connect seamlessly to the common outdoor spaces (STEP 6).
The project attempts to reconcile the typology of the country house with that of the multi-family home in various ways. Instead of stacking identical stories, both volumes can be read as scaled-up villas.
{{item.text_origin}}

