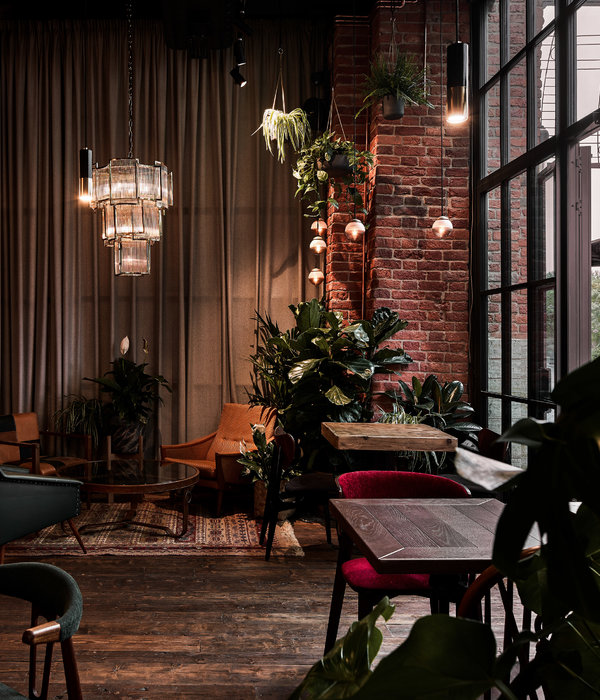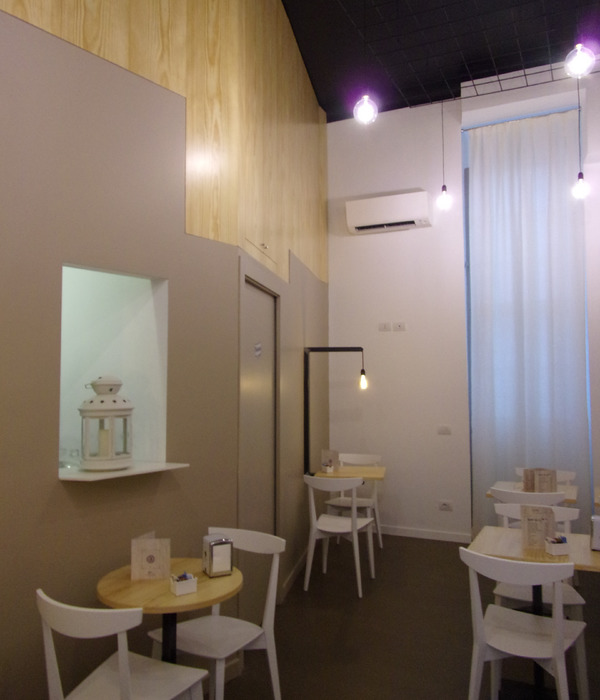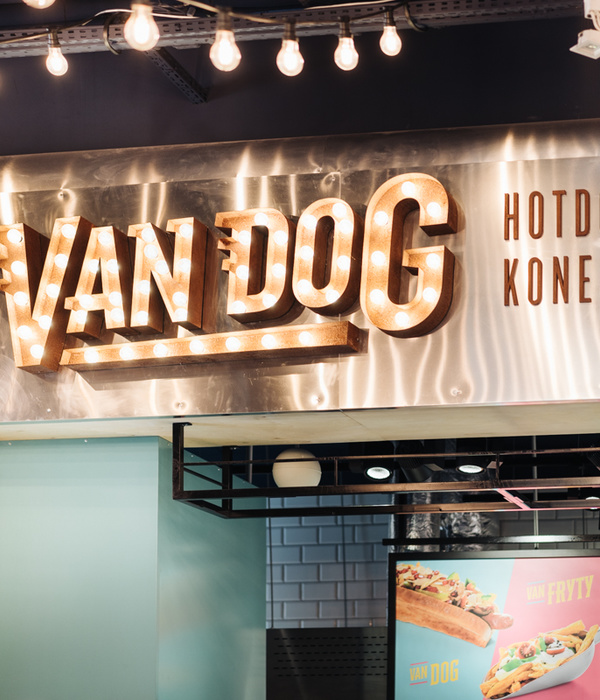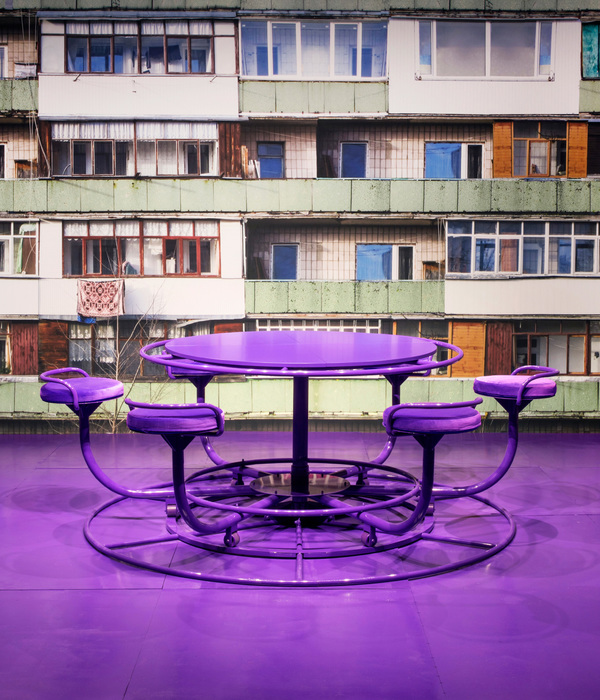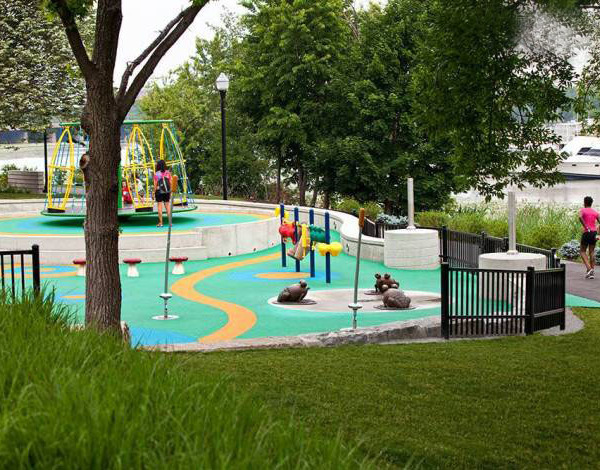大屋藏山,空壑行旅
宁海多山,有沧海桑田之景,是当年徐霞客壮游中国之起点。而作为承载着宁海旅游门户形象的宁海旅游观光中心,正对高速公路出口,也是探游宁海之起点。因此在设计伊始,如何能通过建筑空间传达宁海的旅游特色就成为设计师必须面对的问题。
Ninghai is a mountainous area, with the scenery of the sea and the changing of the world, and it was the starting point of Xu Xiake’s magnificent tour of China back then. Ninghai Tourism Tourism Center, which carries the image of Ninghai Tourism Gateway, is directly opposite to the exit of the highway, and is also the starting point for exploring Ninghai. Therefore, at the beginning of the design, how to convey the tourism characteristics of Ninghai through the architectural space became a problem that the designer had to face.
▼项目概览,Overall view © DC国际
基地位于浙江宁海高速收费站东南侧,与东侧的宁海汽车生活广场仅一河之隔,远望四面环山,近处则楼宇嘈杂,建筑若要脱颖而出,则必须落笔浓重。因此设计选择了在尺度上的突围,以“大屋”的形象示人,巍峨近五十米。若驾车远至,则遥遥可见,几乎避无可避地撞入眼帘。
同时作为观光中心,建筑本身被寄予能为宁海旅游代言的期望,大屋只是空间的提示,其内部所藏之“山”才是体验的中心,外部高墙大宇,内部别有洞天,而屋内造山本身则多有争议。
The base is located in the southeast of Ninghai Expressway Toll Station in Zhejiang Province, only a river away from Ninghai Auto Life Plaza on the east side, surrounded by mountains in the distance, and noisy buildings in the near distance, the building must be heavy if it wants to stand out. Therefore, the design chooses to make a breakthrough in the scale, with the image of “Big House”, towering nearly fifty meters. If you drive far away, you can see it from a distance, and it is almost unavoidable to hit your eyes.
At the same time, as a tourist center, the building itself is expected to be a spokesman for Ninghai Tourism, the big house is only a hint of space, and the “mountain” hidden inside is the center of the experience, the external high walls and big buildings, but inside there are other places, and the mountain itself is controversial.
▼远眺建筑和周边环境,Project context © DC国际
造山之术
为何造?四周已是真山环绕,屋中“造山”是对自然空间的抽象与重新演绎,而真正的题眼在于山、屋关系的反转,从“屋在山上”到“山在屋中”,将“问山”这样的核心观游体验在室内进行演绎,戏剧性的变化带来了公共的话题性与特殊的场景感。
Why did you build it? Surrounded by real mountains, the “mountain building” in the house is an abstraction and reinterpretation of the natural space, while the real theme lies in the reversal of the relationship between the mountain and the house, from “the house is on the mountain” to “the mountain is in the house”, and the core experience of “asking the mountain” is interpreted indoors. From “house on the mountain” to “mountain in the house”, the core experience of “asking about the mountain” is interpreted indoors, and the dramatic change brings about public conversation and a special sense of scene.
▼街道人视,View from the street © DC国际
如何造?造山之术,在此多习戈裕良之意。虽有大屋,但不足以容纳真山大壑,若想追求身体浸润其中的真实感受而非微缩完整的如画呈现,则需从“拳石为山”到“大山一麓”,从“小中见大”到“以少胜多”。设计采用张南桓所谓“似乎处大山之麓,截溪断谷”的方法,模拟局部的真实自然尺度以获得从容的观游体验,不求其全而仅求一瞥惊鸿。
How do I make a mountain? The art of mountain building, in this more XiGuoYuLiang meaning. Although there is a big house, but not enough to accommodate the real mountains and ravines, if you want to pursue the real feeling of the body immersed in it rather than a complete picture of the miniature presentation, you need to go from the “fist stone for the mountain” to the “big mountain, a foot”, from the “small in the see large From “the small is big” to “the less is more”. The design adopts Zhang Nanhuan’s so-called “seems to be at the foot of a big mountain, cutting off the streams and valleys” method, simulating the real natural scale of the local area in order to obtain a relaxed viewing experience, not to seek for a glimpse of the whole, but only to seek for a glimpse of the amazing.
▼入口台阶,Entry staircase © DC国际
掇山之用
建筑以现代手法造山,结构宏大,空间宽裕。造形不难,但作为一个复杂功能的公共建筑,在此造山不同于造园,意境和真实需同时满足。观光中心主要包括咨询服务、旅游交易推广、旅游商品、休闲娱乐、主题酒店、商务办公等功能。设计师设计时依托山型特征将功能顺势植入,与空间特征相结合。具体来说,可分为六个部分。
The building uses modern methods to create a mountain, with a grand structure and ample space. It is not difficult to create the shape, but as a public building with complex functions, creating mountains here is different from creating gardens, and the mood and reality need to be satisfied at the same time. Sightseeing center mainly includes consulting service, tourism trade promotion, tourism commodities, leisure and entertainment, theme hotel, business office and other functions. The designers rely on the characteristics of the mountain to implant the functions and combine them with the spatial characteristics. Specifically, it can be divided into six parts.
▼阶梯式体量,The stepped volume © DC国际
一.山基起势。
山有根基则延展开阔,建筑从城市环境中徐徐升起,既是屋基也是山基。同时正好解决底层架空停车的问题,方便大量旅行车辆出入,也减少了地下开挖的工程量。
The building rises from the urban environment and is both a house and a mountain. At the same time, it solves the problem of elevated parking on the ground floor, which facilitates the access of a large number of traveling vehicles and reduces the amount of underground excavation work.
▼近观屋架,Roof structure © DC国际
二.山腹藏廪。
屋内造山有容乃大,大体量的旅游超市和其他服务、交通与后勤空间均藏于山腹之中,内部通达,外部则不显露出来,使山体表面作为公共活动基面完全开放给公众。
The mountain inside the house has a large capacity, and the large volume of tourist supermarkets and other services, transportation and logistic spaces are hidden in the belly of the mountain, which is accessible internally but not exposed externally, so that the surface of the mountain is completely open to the public as a base surface for public activities.
▼首层大厅,Lobby © DC国际
三.山脊行商。
山势举折上行,折脊处均为开放界面,置入观光咨询服务、旅游交易推广、旅游商品展示和当地特色餐饮等多种商业功能,内通山腹的后勤功能,外接山麓的活动平台,泾渭分明。
As the mountain moves upward, all the ridges are open interfaces, where various commercial functions such as sightseeing consulting service, tourism trade promotion, tourism commodity display and local specialties catering are put in, and the logistic function in the inner part of the mountain belly and the activity platform in the outer part of the foot of the mountain are distinctly differentiated.
▼泾渭分明,The clear layout of the space © DC国际
▼大厅功能空间,Service space © DC国际
四.山麓望云。
沿山而上是层层平台,既是商业空间的扩展,也是公共活动的载体,平台在和屋顶的远近俯仰之间设置,成为停留的节点,内可观华盖荫荫,外可眺层峦长空。
Along the hill are layers of platforms, which are not only the expansion of commercial space, but also the carrier of public activities. The platforms are set up between the distance and the pitch of the roofs and become the nodes of stay, so that you can look at the shades of Huagai in the interior, and the long sky of the mountains in the exterior.
▼层层平台,The layers of platforms © DC国际
五.山谷聚气。
山至高处,忽向内跌落形成山谷,空间高耸,场景开阔,拟用作水幕剧场,成为观演聚会的活动场地,同时作为空间的高潮成为内向的聚场,取空谷明音之意。
Mountain to a high place, suddenly fell inward to form a valley, space towering, open scene, to be used as a water curtain theater, become the activities of the venue to watch the party, and at the same time as the climax of the space to become an inward-looking gathering place, take the meaning of the empty valley Mingyin.
▼水幕观演区,auditorium © DC国际
六.山顶隐居。
五层以上为主题酒店,朝外侧设置客房,在屋盖之下有层层露台可观远山,朝内则设一人行天桥在空中穿谷而过,创造了住客与游客偶遇的瞬间。
Above the fifth floor is a theme hotel, with guest rooms facing outwards, a terrace under the roof to view the mountains in the distance, and a footbridge inwards to pass through the valley in the air, creating moments of chance encounters between residents and tourists.
▼屋盖,Roof © DC国际
造境之想
造物亦是造境,屋里藏山,本身就是在创造一个陌生的场景,但又希望处处给出真实世界的提示,展示一段浓缩的旅行样本。行旅之径,讲究起承转合,是结合了时间的观游体验。连续而宏大的屋顶限定了一个稳定的场景,而在此背景之下身体与山的关系构成了路径的核心,而多义化的连续片段最终构成了对场所的完整印象。“’观’这一行为……,是视觉性的展演性组成部分,并非仅仅是一种生理活动“。学习王欣老师对环秀山庄的分析方法,将人与山的关系分为五个场景:
To create something is also to create an environment. To hide mountains in a house is to create a strange scene, but hope to give hints of the real world everywhere and show a condensed sample of a trip. The path of traveling is a combination of time and experience. The continuous and grandiose rooftop defines a stable scene, and the relationship between the body and the mountain in this context constitutes the core of the path, while the successive fragments of polysemanticization ultimately constitute a complete impression of the place. “The act of ‘viewing’ …… is an exhibitionistic component of visuality, not just a physical activity.” Study Ms. Wang Xin’s method of analyzing Huanxiu Mountain Resort, which divides the relationship between people and mountains into five scenes:
▼连续而宏大的屋顶限定了稳定的场景 The continuous and grandiose rooftop defines a stable scene © DC国际
一.近山:
自高速而来,远望大屋,先见漂浮的曲面金属屋顶,如飞革悬空,渐近则见檐下经纬纵横,如枝藤蔓延。顺屋顶下望,可见山的断面分为两层,下部为产于当地的深色铜板原石,上部为浅色抛光石材,质文相衬,参差相叠,在统一的厚重感中营造了材质对比的肌理效果。待到得近前,拾级而上,透过通高开放的玻璃幕墙,可见巍巍大山扑面而至,恢宏之下或生情祛之意。
From the highway, looking at the big house from afar, we first see the floating curved metal roof, such as the flying leather hanging in the air, and as we get closer, we see the warp and weft under the eaves, such as the spread of branches and vines. Looking down at the roof, the visible section of the mountain is divided into two layers, the lower part of the local production of dark copper plate stone, the upper part of the light-colored polished stone, the texture of the texture of the contrast, the difference between the overlapping, in a unified sense of thickness to create a material contrast texture effect. To be close to the front, pick up the stairs, through the high open glass curtain wall, see the towering mountains to the face, under the grand or the feeling of expectoration.
▼檐下经纬纵横,The spread of branches and vines © DC国际
二.攀山:
走进屋来,在大厅稍作盘桓则可寻山而上,登愈高而顶愈低,恢宏之势渐收,木云压压几可触。天窗之下光影摇曳,恍若山林之境。山道为盘肠之势,一路有景相随,将公众可参与的界面延至最长。山体表面以原石覆盖,空间入口以灰钢标示,梯桥栏杆以竹片编缀。道路穿插曲折,俯仰之间,不觉已是入游人。
Walking into the house, in the hall a little hovering can be found on the mountain, climbed higher and higher and the top of the lower, the magnificent trend of gradual closure, the wood cloud pressure can be touched. Skylight under the light and shadow swaying, as if the realm of mountains and forests. The trail is a coiled one, with views along the way, extending the interface for public participation to the longest possible extent. The surface of the mountain is covered with raw stone, the entrance of the space is marked with gray steel, and the railing of the stairs and bridges is made of bamboo. The paths are interspersed with twists and turns, and as one looks up and down, one does not realize that one is already a visitor.
▼寻山而上,Climbing higher © DC国际
三.望山:
行进宛转之余,愈行愈高,多有眺望的平台。屋顶起伏深远,屋顶与山体之间用高透超白玻璃幕墙,将视线引往远山层峦,且有近景相衬,屏蔽了杂乱的周边环境,采用借景的方法,“若似乎奇峰绝嶂,累累乎墙外”。这时候,便不再感觉“山在屋中”,而是“屋在山中”了,只是一麓入屋而已。
While traveling around, the higher you go, the more platforms you have to look at. The roof undulation is far away, between the roof and the mountain with high translucent super white glass curtain wall, will lead the line of sight to the distant mountains and mountains, and there is a close-up view of the contrast, shielded from the clutter of the surrounding environment, the use of borrowed scenery, “if it seems to be a strange peaks and peaks, tired outside the wall”. At this time, no longer feel “mountain in the house”, but “house in the mountain”, just a foot into the house only.
▼“屋在山中” ,”House in the mountain” © DC国际
四.入山:
回望之后登至高点,转头可见山有一壑,高十丈有余,空间豁然开朗,应是水幕剧场所在。下行数十级,仰见飞桥挂瀑,有天光穿云而下,华盖荫荫,高垒环伺,可行,可憩,可观,可演。且山坡上有和山腹中石庭相通的光井,可窥探一二,也为后续之行做了铺垫。
After looking back to climb to the high point, turn your head to see the mountain has a ravine, more than ten feet high, the space opens up, should be the water curtain theater. Down dozens of levels, look up and see the flying bridge hanging waterfalls, there is the light of the sky through the clouds, Huagai shade, high barriers around the feasible, can rest, can be observed, can be performed. And the hillside and the belly of the mountain in the stone court connected to the light well, you can peep one or two, but also for the subsequent trip to make the pad.
▼路径,The route © DC国际
五.去山:
在谷中盘桓若久,会发现侧壁有洞,穿之而过,下行一层,见山腹之中有大厅,左有巷道,顺之右转再下一层,终得入厅,内有旅游超市一座,后有石庭,便是与谷中坡上孔洞相通之处,去山之前可稍许停留,以作回甘。
Hovering in the valley for a long time, you will find a hole in the side wall, through it, down a level, see the belly of the mountain in the hall, the left has an alleyway, along the right turn down another level, and finally into the hall, there is a travel supermarket, after the stone court, that is, and the valley on the slope of the hole in the hole is connected to the mountain can be a little bit of a stop before going to the mountain to return to the sweetness.
▼回望大厅,Look back to the lobby © DC国际
从掇山到造境,这是一座具有舞台布景式意味的建筑,在营造中对建筑感受的内与外、自然尺度的大与小、真实材料的轻与重的关系进行了探讨。建筑追求场景的陌生感和心理预期之间的张力,追求对自然联想的现代诠释,在有着过度嫌疑的设计密度中最终希望得到如画般的观游体验。
筑一座屋,藏一座山,“虽在尘嚣中,如入岩谷”。
From the mountain to the realm, this is a building with the meaning of a stage set, in which the relationship between the inside and the outside of the architectural feeling, the big and the small of the natural scale, and the light and the heavy of the real material are explored. The building pursues the tension between the strangeness of the scene and the psychological expectation, pursues the modern interpretation of natural association, and finally hopes to get a picturesque viewing experience in the over-suspicious design density.
Building a house, hiding a mountain, “although in the hustle and bustle, like entering a rocky valley”.
▼总平面图,Site plan © c+d设计中心
▼一层平面图,Plan 1F © c+d设计中心
▼二层平面图,Plan 2F © c+d设计中心
▼三层平面图,Plan 3F © c+d设计中心
▼四层平面图,Plan 4F © c+d设计中心
▼五层平面图,Plan 5F © c+d设计中心
▼六层平面图,Plan 6F © c+d设计中心
▼七层平面图,Plan 7F © c+d设计中心
▼八层平面图,Plan 8F © c+d设计中心
▼屋顶平面图,Roof plan © c+d设计中心
▼北立面图,North elevation © c+d设计中心
▼东立面图,East elevation © c+d设计中心
▼南立面图,South elevation © c+d设计中心
▼西立面图,West elevation © c+d设计中心
▼1-1剖面图,Section 1-1 © c+d设计中心
▼2-2剖面图,Section 2-2 © c+d设计中心
参考文献 王欣,建筑需要如画的观法,新美术,2013-08,p34-56 清 吴伟业 黄宗羲,《张南垣传》 柯律格,明代的图像与视觉性,北京大学出版社,2011,p143 清 戴名世,《张翁家传》
作者信息 董屹 Dong Yi Born in 1978 同济大学建筑与城市规划学院 副教授 Associate professor, College of Architecture and Urban Planning, Tongji University C+D设计中心主持建筑师 Chief architect of C+D Design Center
业主:宁海县文化旅游集团有限公司 地点:浙江省宁波市宁海县 设计单位:c+d设计中心 主创建筑师:董屹 设计团队:蒋涵 王涵 陈成 胡卓霖 刘丽丽 周洋 建筑面积:2.3万平米 设计时间:2016.6 建成时间:2020.9 施工图单位:宁波大学建筑设计研究院有限公司 摄影:DC国际
Client: Ninghai County Cultural Tourism Group Co. LTD Location: Ninghai County, Ningbo City, Zhejiang Province Design Institute:c+d Design Center Principal Architect(s):Dong Yi Project Team:Jiang Han、Wang Han、Chen Cheng、Hu Zhuo Lin、Liu Li Li、Zhou Yang Floor Area: 23000 m² Design Time: 2016.6 Completion Time: 2020.9 Drawing: Ningbo University Architectural Design & Research Institute Co., LTD Photos:DC ALLIANCE
{{item.text_origin}}



