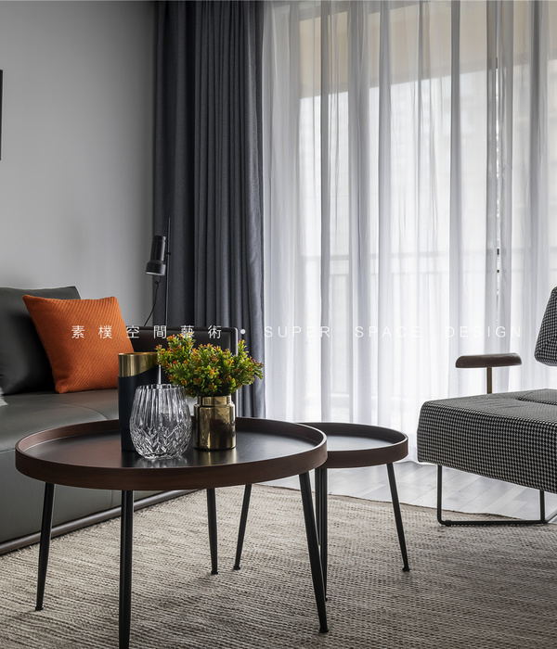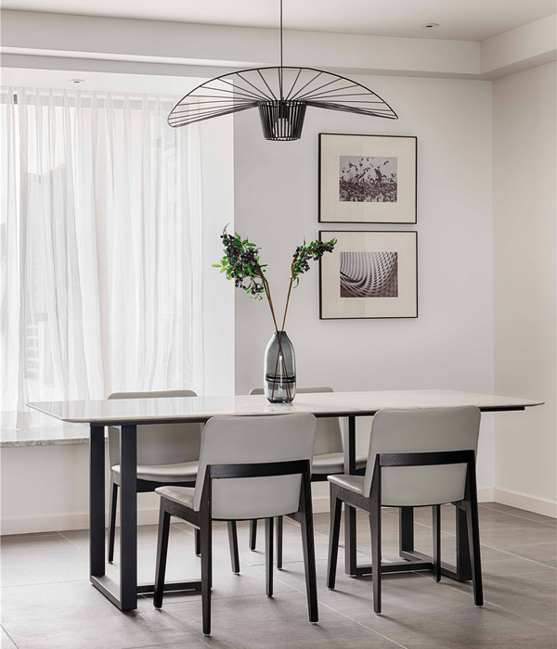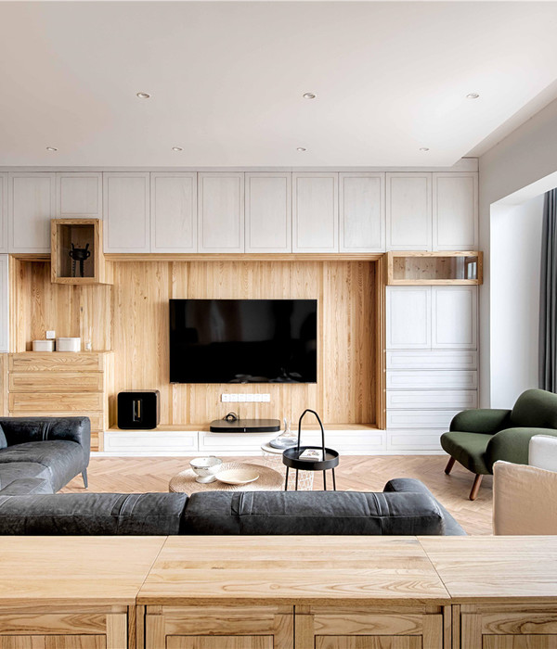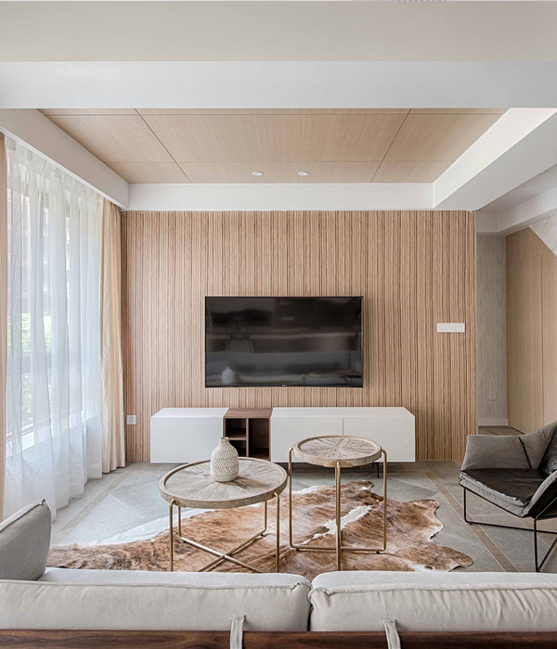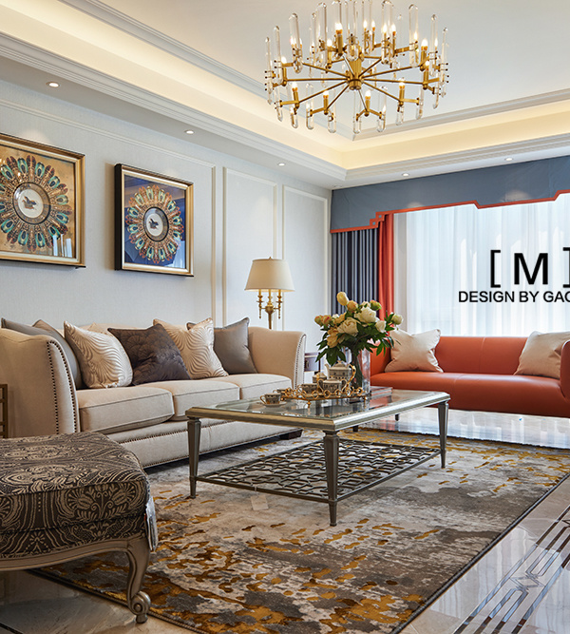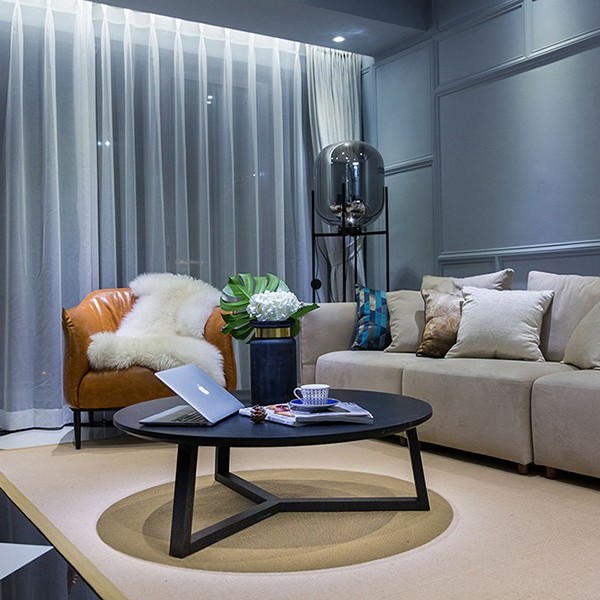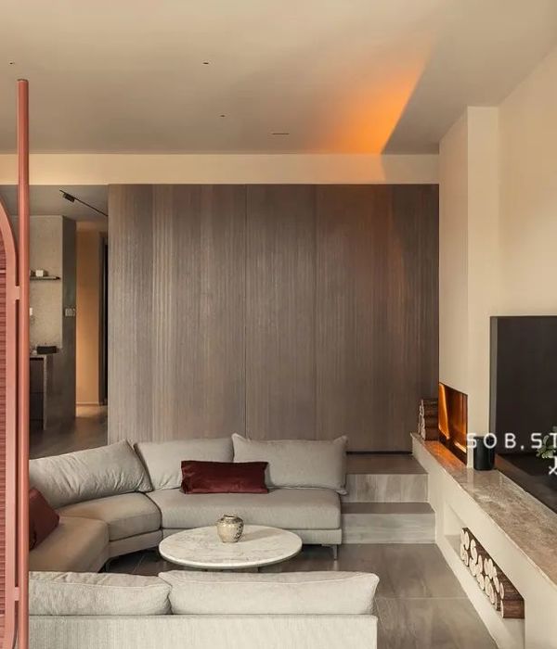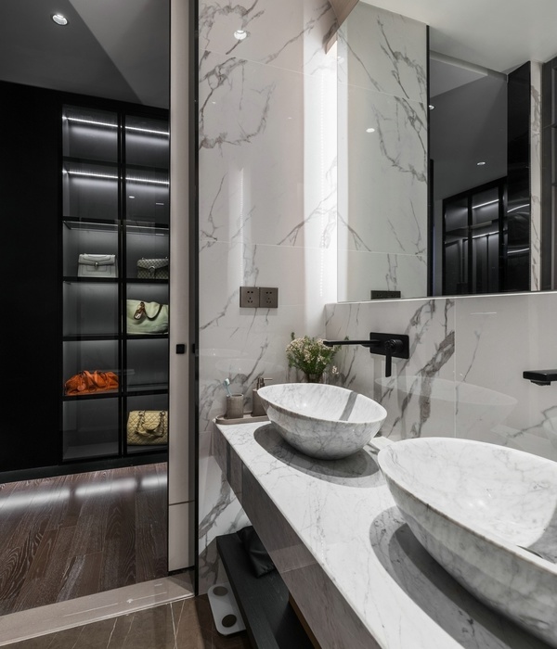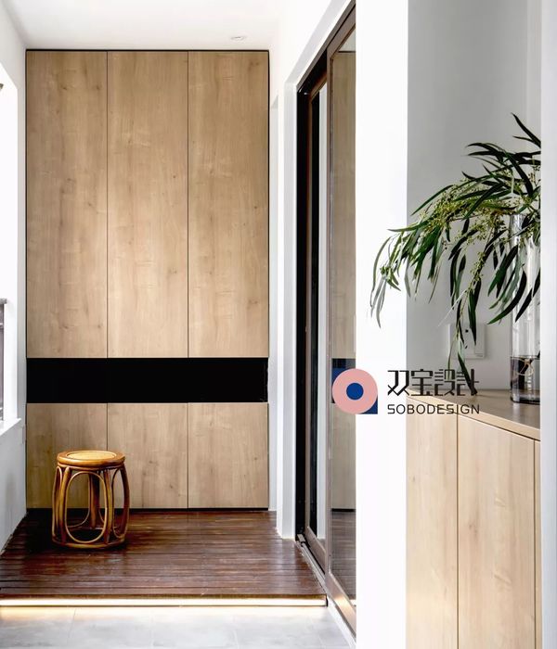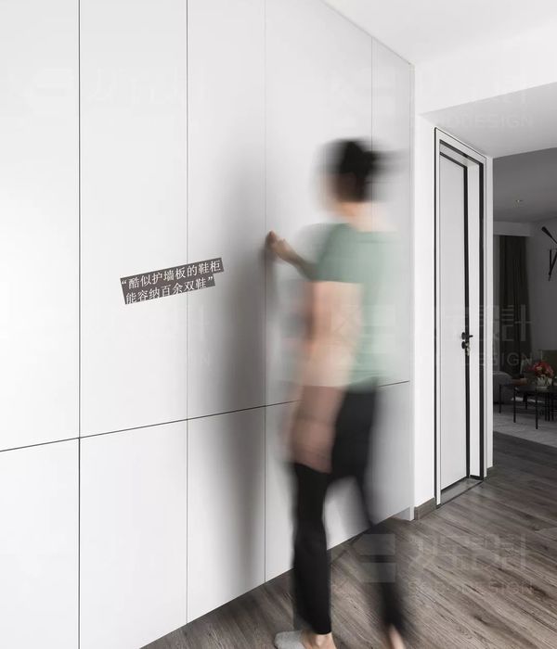Courtesy of Alexis Dornier
亚历克西斯·多尼尔(Alexis Dornier)
架构师提供的文本描述。这个地方的愿景是创造社区。一个微型社会的模式,人们找到自己的隐私空间,以及聚会、交流、移动和教育的场所,我们在改造之前找到的结构,已经有了大量我们今天所希望的空间配置。
Text description provided by the architects. The vision for this place was to create community. A model of a micro society where people find their own space for privacy as well as places of gathering, exchange, movement and education, the structure we had found prior to it's make over already had a great deal of that desired spatial configuration we find today.
Courtesy of Alexis Dornier
亚历克西斯·多尼尔(Alexis Dornier)
院内院落被3栋倒塌的公寓楼所包围,通过增加更多组件、拆毁墙壁、打开实心混凝土墙、增加浴室和放置大窗户,从而为地面平面图的外科手术和有效改造奠定了基础。这些建筑将为周围环境提供充足的光线、新鲜空气和令人兴奋的景观。
The inner court yard, surrounded by 3 run down apartment buildings, formed the starting point for surgical and effective alteration of floor plans by adding more components, knocking down walls, opening solid concrete walls, adding bathrooms and placing large windows that would allow for enough light, fresh air and exciting views towards its surroundings.
漫游是城市的一个地方,它的密度是将人们紧密联系在一起的关键驱动力之一。我们给这些地方提供了一个新的屋顶在建筑物的顶部,连接他们的桥梁,广阔的甲板空间,咖啡馆,酒吧,餐厅,休息室和其他娱乐区域。中央游泳池、最近建成的社区厨房和楼下花园酒吧为客人和游客提供活动区域。
Roam is an urban place, and its density one of the key drivers to bring people together closely. We gave these places of gathering a new Roof on top of the buildings, connected them with a bridge, extensive deck space, cafe, bar, restaurant, lounge and other recreational areas. Also the central pool, the recently completed community kitchen and downstairs garden bar offer active areas for guests and visitors.
Courtesy of Alexis Dornier
亚历克西斯·多尼尔(Alexis Dornier)
巴厘岛周围的建筑结构是通过密度的社区生活。将巴厘岛传统建筑群的模式提升到另一个层次,家庭作为交流和生活的有机体的感觉一直是漫游设计中的一个关键驱动因素。“都在一个屋檐下”是另一个关键的设计司机。有效的树冠结构跨越所有共享空间。通过一系列材料,如竹子,锡和聚碳酸酯,不同的不透明的地方变成了一个光,但保护的前哨高高的,俯瞰其周围。
Balinese life around built structure is that of community through density. Taking the model of a traditional Balinese compound to another level, the feeling of family as an organism of exchange and life was always a key driver in the design for Roam. 'All under one roof' was another key design driver. The efficient canopy structure spans across all shared spaces. Different opacities through a range of materials such as bamboo, tin and poly carbonate turn the place into a light, yet protected outpost high up, overlooking its surrounding.
高生长的竹子,棕榈和其他植物使这个地方成为一个精心安排,但友好和亲切的地方。植物生命是我们为什么如此热爱巴厘岛的关键形象。这就是为什么它成为设计中最重要的材料。其他材料是通过最适合使用的材料选择的。这涉及可持续性问题。你用的材料越少,越好。你造的越少,就越好。这就是为什么我们选择与现有的建筑合作,用最少的材料对其进行翻新,并增加一个高效、细长的空心钢结构的构件。
High grown bamboo, palms and other plants make the place into a orchestrated yet friendly and homely place. Plant life is a key image in the perception of why we love bali so much. that is why it became the most important material to implement into the design. Other materials were chosen through best fitness for use. This touches the topic of sustainability. The less material you use, the better.The less you build, the better. This is why we chose to work with an existing building, renovate it with the least amount of material, and add components with an efficient and slender hollow steel structure.
Courtesy of Alexis Dornier
亚历克西斯·多尼尔(Alexis Dornier)
V形柱、低音调天花板和树冠的密集部分具有亚洲式的、还原性的吸引力,以当代的方式回应周围的环境,而不是模仿传统的建筑风格或材料。
The V shaped columns, the low pitched ceilings, and the clustered segments of the canopy have an Asian, reductive appeal to reply to its surrounding in a contemporary way, rather that mimicking a traditional building style or materials
漫游社区找到了一个集体和团结的地方,这个地方将随着时间的推移而增长。这也意味着这个地方可以在未来的几个月和几年里成长、过度成长、适应、年龄和变化。该建筑提供了机会添加令人兴奋的新组成部分,如会议室,办公室和演讲室,檐篷,桥梁和更多的花园空间。
The Roam community finds a place of its collective and togetherness that will grow throughout time. This means also that the place can grow, overgrow, adapt, age and change in the months and years to come. The architecture gives opportunity to add exciting new components such as meeting rooms, offices and lecture rooms, canopies, bridges and more garden space.
Courtesy of Alexis Dornier
亚历克西斯·多尼尔(Alexis Dornier)
继续设计的选择是无限的,人们认为我们今天所拥有的是更令人兴奋的事情即将到来的坚实基础。
Options to continue the design are limitless, and one feels that what we have today is a solid foundation for more exciting things to come.
Architects Alexis Dornier
Location Ubud, Gianyar, Bali, Indonesia
Category Public Space
Area 1750.0 sqm
Project Year 2015
{{item.text_origin}}

