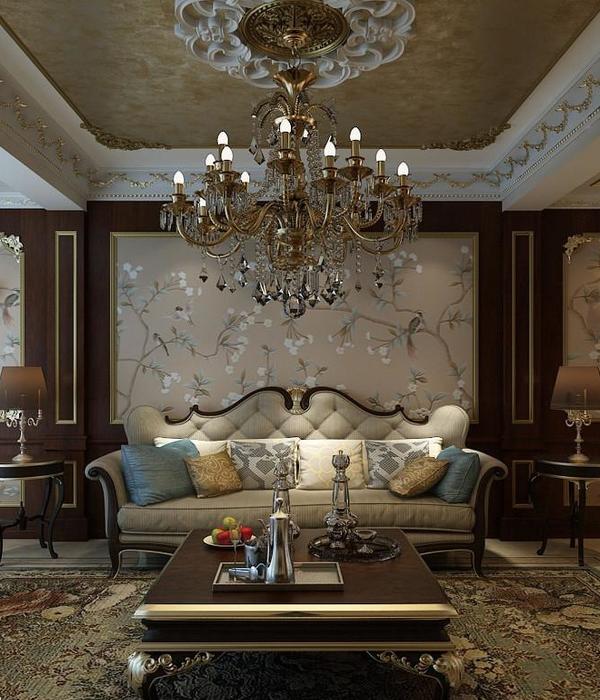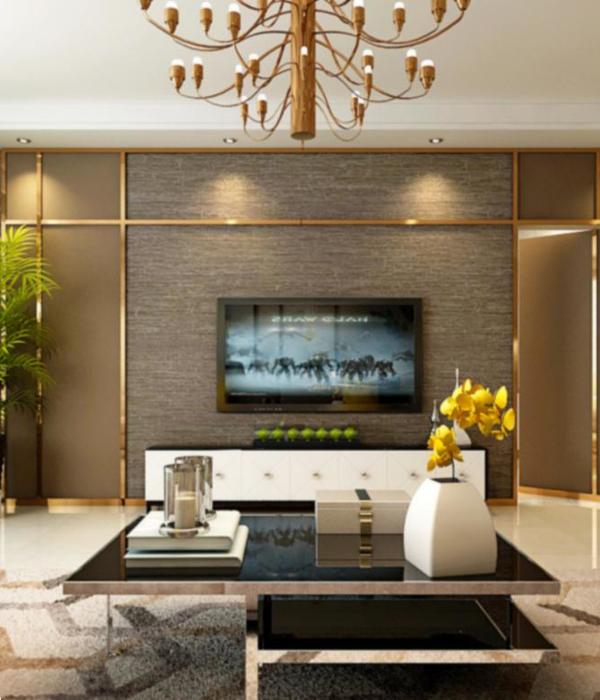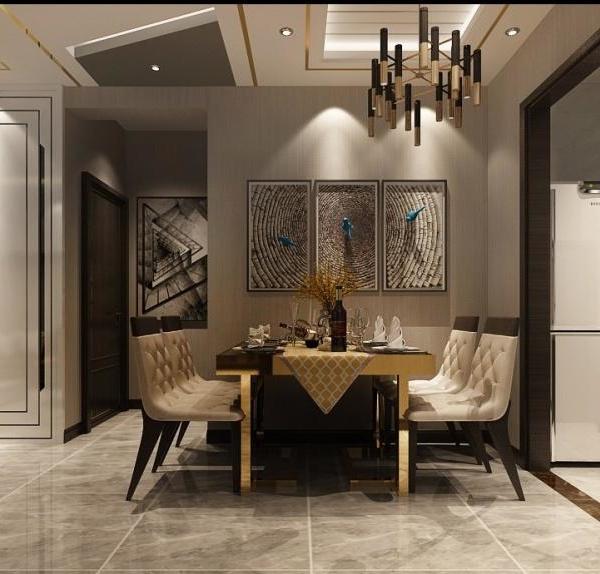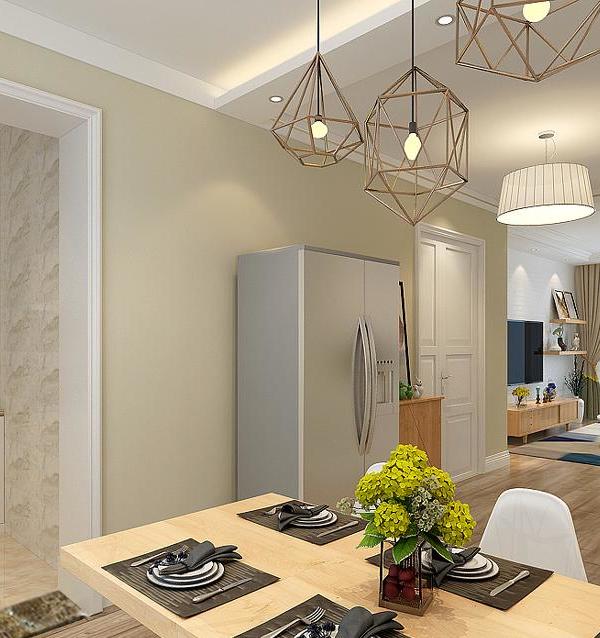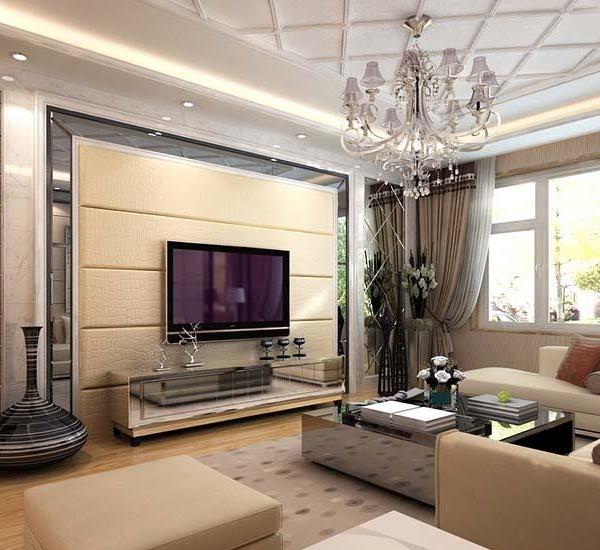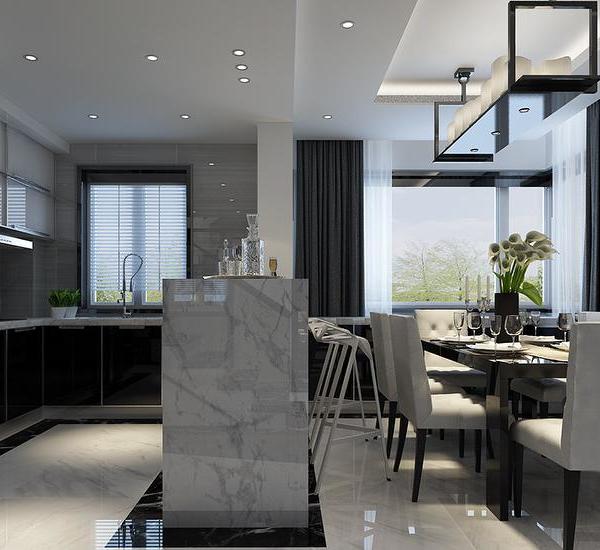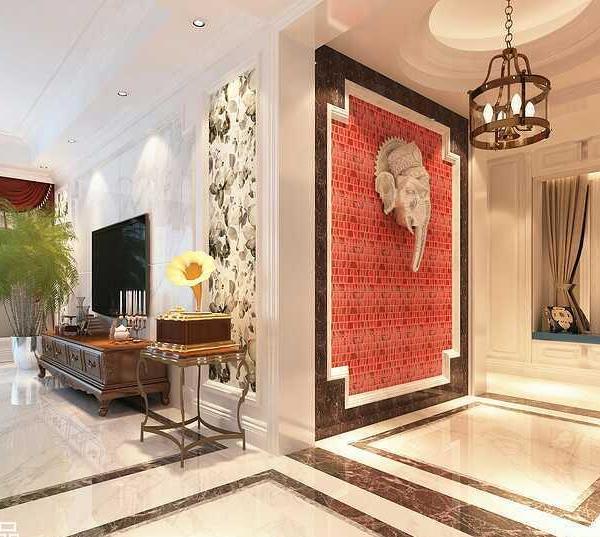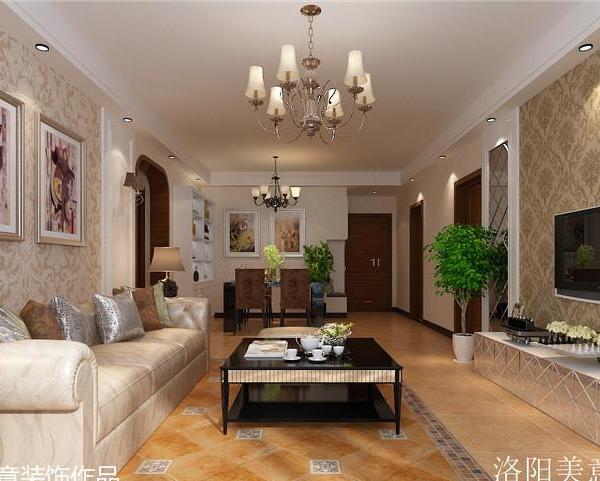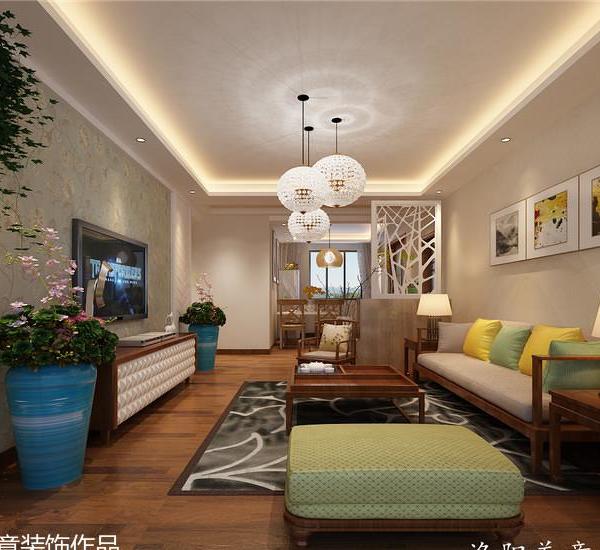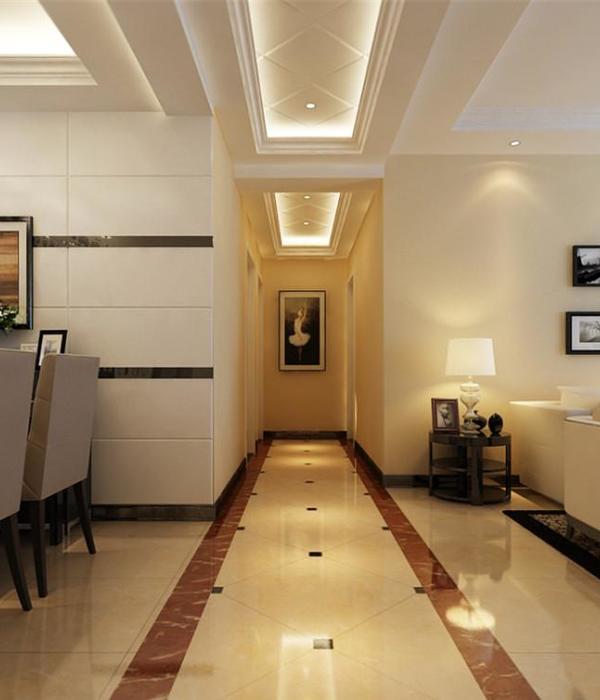- 场域界定
该项目位于顶峰鹭江一号,在设计上置入两空间量体使开放场域自然而成,以材质线条与高低分界空间量体,增添原本一分为三的空间场域,形成另一独特区域,客厅区域吊顶白线切割延续至沙发背景让空间的区域性加强。
The project is located at No. 1 Peak Lujiang. In the design, two spatial volumes are placed to make the open field naturally formed. With the material lines and the high and low boundary spaces, the volume is added to the original three-divided spatial field to form another In a unique area, the white line cutting of the ceiling in the living room area continues to the sofa background to strengthen the regionality of the space.
- 效果图对比实景
- 空间轴线,水平、垂直、延续
- 入口区域
入口处小尺度转化成大空间的布局,有转换心情的作用,更是营造仪式感的存在。
The small scale at the entrance is transformed into a large space layout, which has the effect of transforming the mood, and it also creates a sense of ritual.
- 房间私密区域,效果图对比实景
| 项目名称:顶峰鹭江一号陈宅
| 项目面积:140m²
| 完成时间:2021.01.20
| 设计机构:共界设计事务所
| 主案设计:胡杰
| 协作设计:郑一飞、郭跃堂、沈俊娟
| 家具单位:HC28
| 施工单位:古意装饰设计工程有限公司
| 摄影师: 杨耿亮
| 主要材料:木饰面、石材、金属、木地板、涂料、夹丝玻璃、烤漆板、瓷砖
共界设计创始人&设计总监: 胡杰
共界设计是一家新锐建筑室内设计事务所,成立于2020年9月,公司主理人已专注室内设计十年。业务涵盖中高端住宅、商业空间、办公楼、展厅、售楼处、样板间、会所、精品酒店、民宿等类型。致力于建筑及室内空间的设计与研究,力求创造可丰富人们生活体验的定制空间,并尝试用开放而长效的设计让建筑与自然和谐共生。
- 作品回顾 -
点击查看:甚舍展厅
点击查看:
耶拿之作
点击查看:
东山别墅
{{item.text_origin}}

