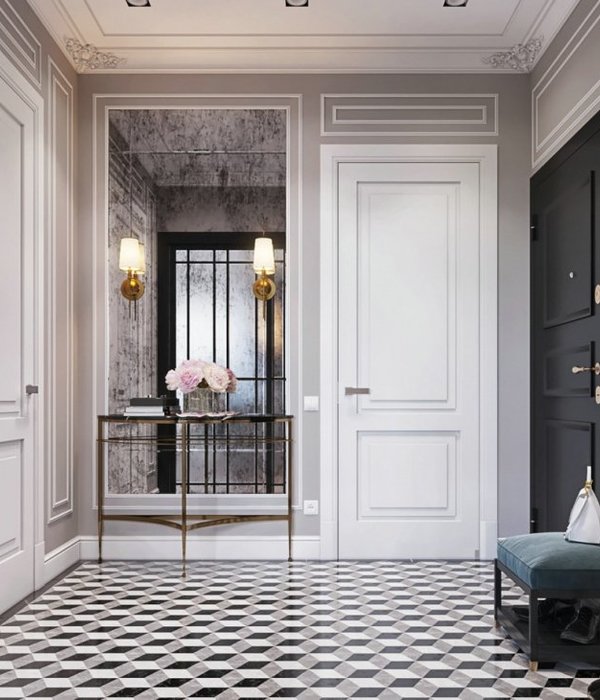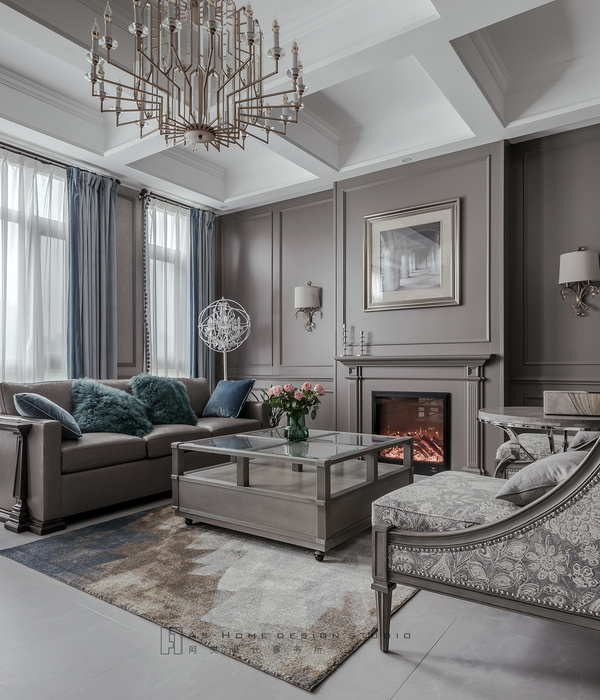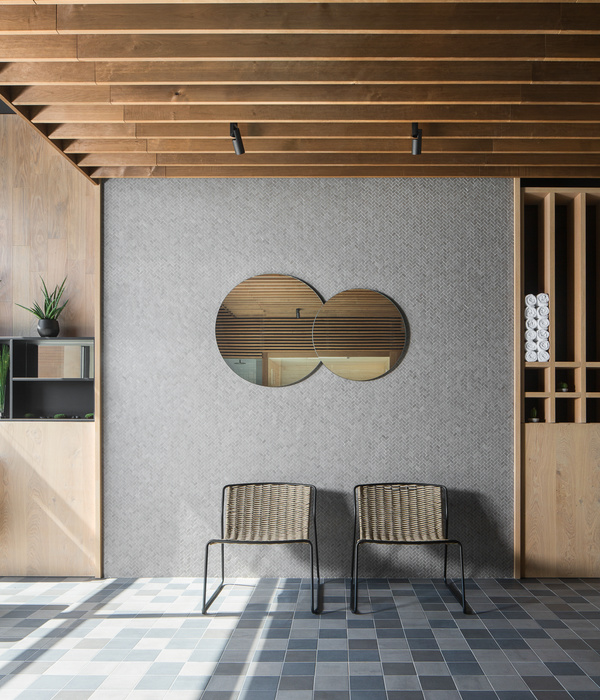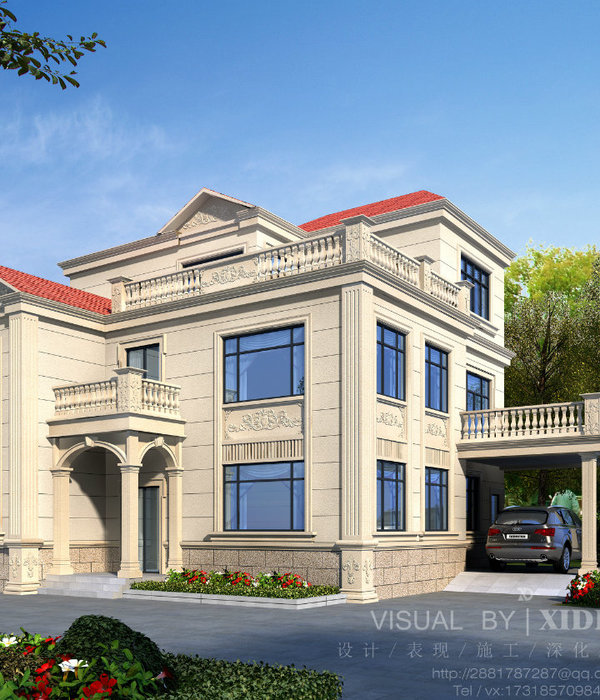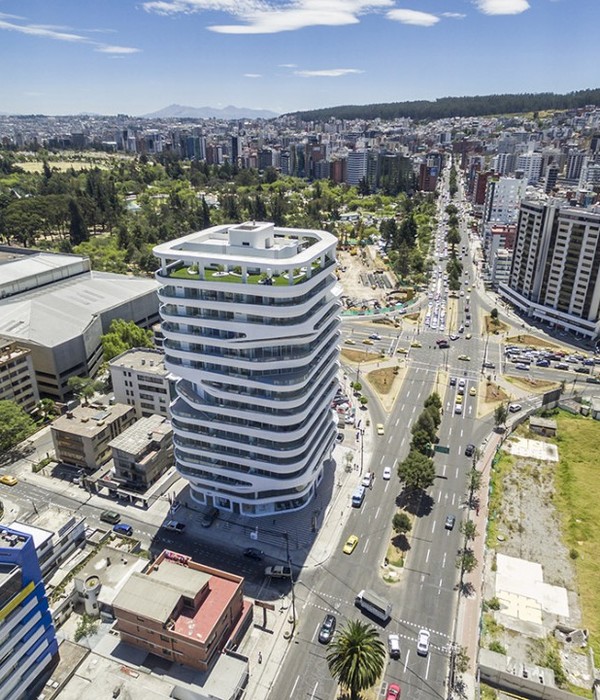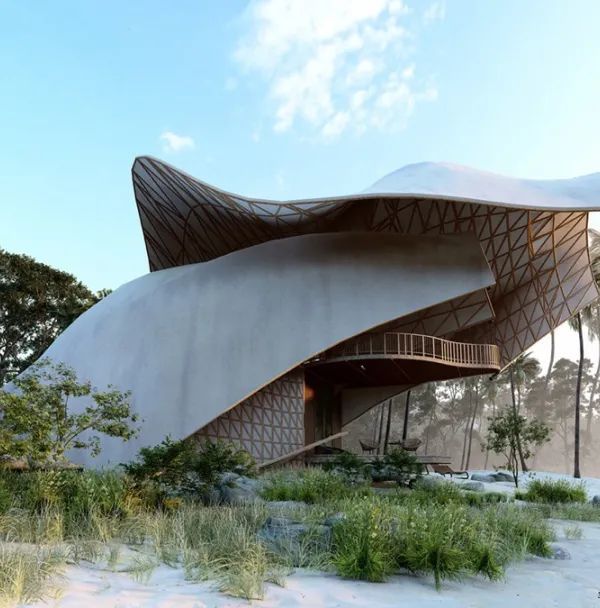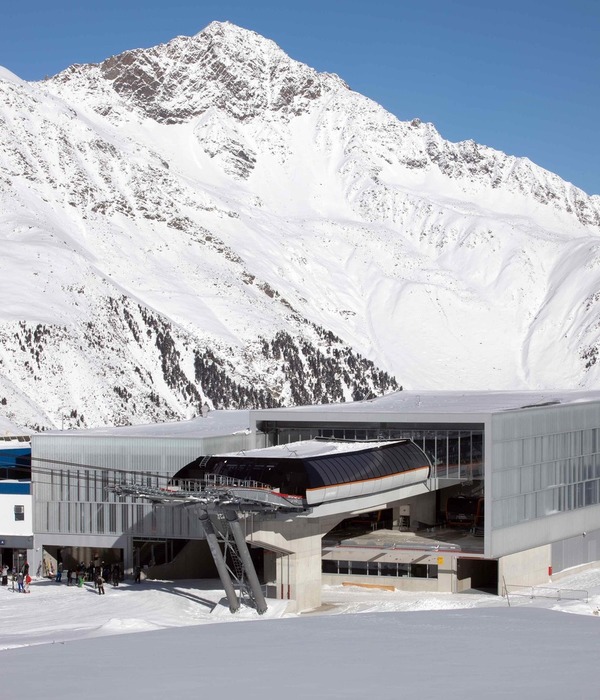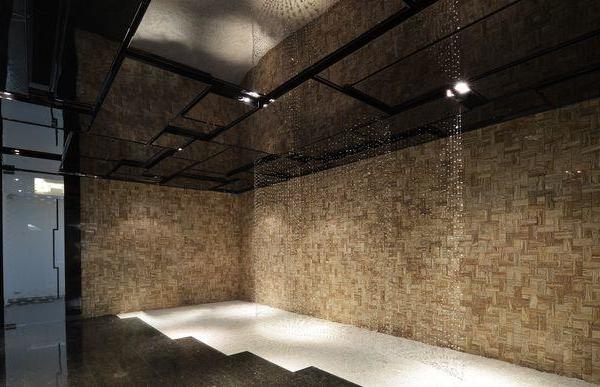With a residential and business project on the premises of the former Northern Railway Station, AllesWirdGut laid a foundation stone in one of Vienna’s most exciting urban development areas. Situated on the new Bruno-Marek-Allee at the corner of Am Tabor, an ensemble of up to 35 meters in height has been built and completed. Pursuant to the applicable urban design guidelines, the built volume is characterized by staggered and small-scale structured building lines and heights. With a carefully balanced mixed use of business areas and affordable housing units, it is also expected to contribute to the flourishing of the newly laid-out tree-lined street: The two-story urban plinth offers shop and restaurant spaces on the ground floor and flexibly usable floorspace for business and residential purposes on the first upper floor. The uppermost floors of the 35-meter high front building are planned as offices offering a magnificent panoramic view. Facing away from the street, the building defines, together with two other residential buildings opposite from it, a quiet but traversable open space—a sunny lush green park as a shared center.
{{item.text_origin}}


