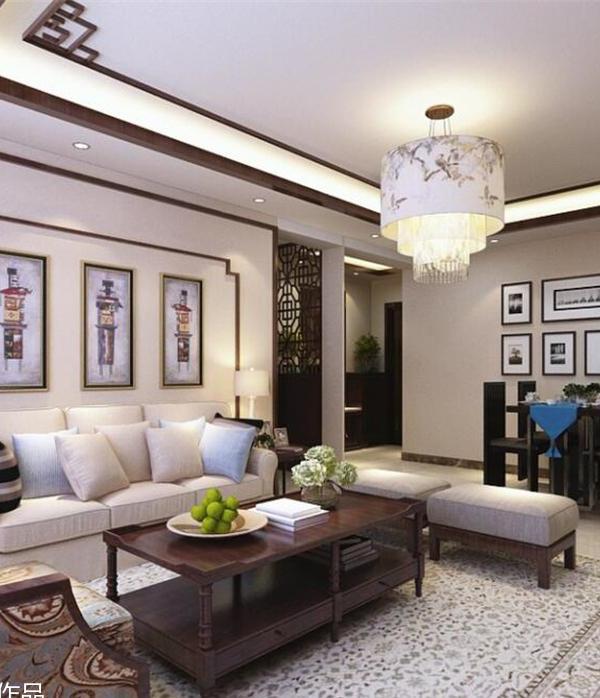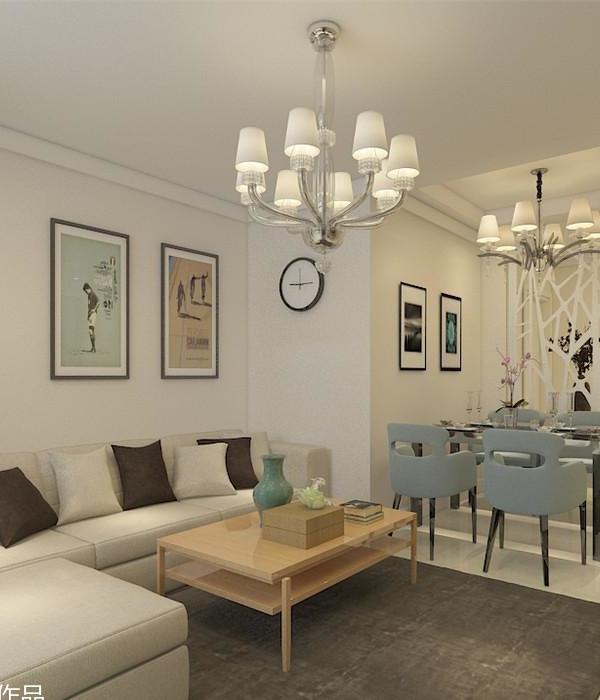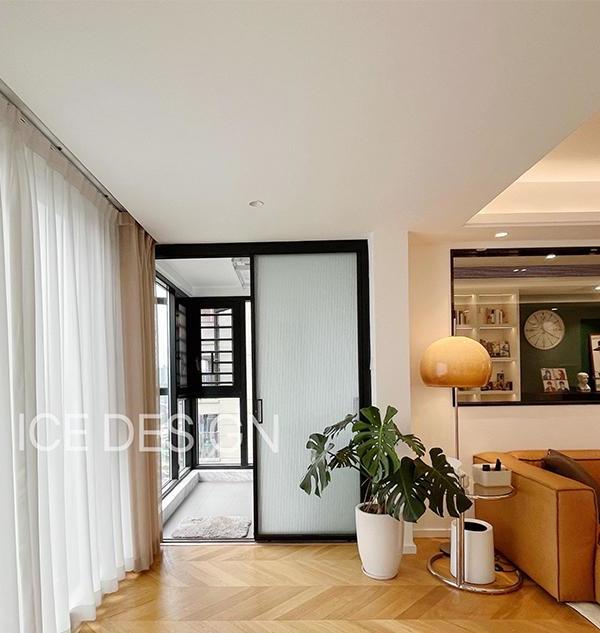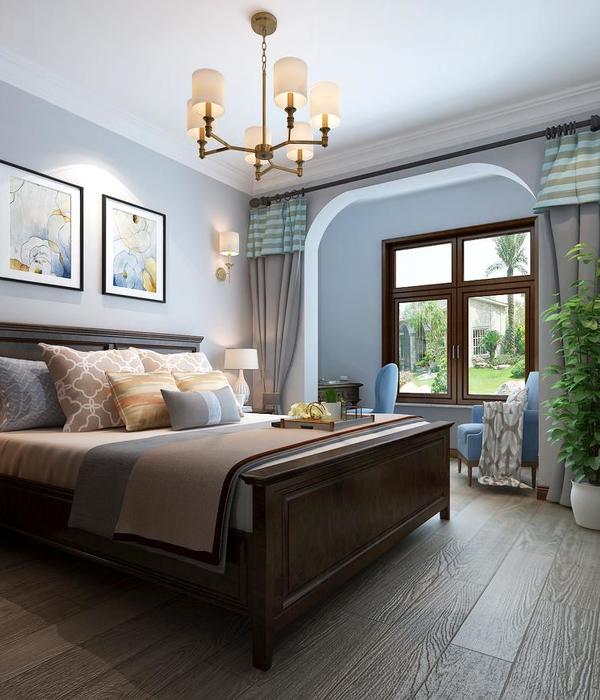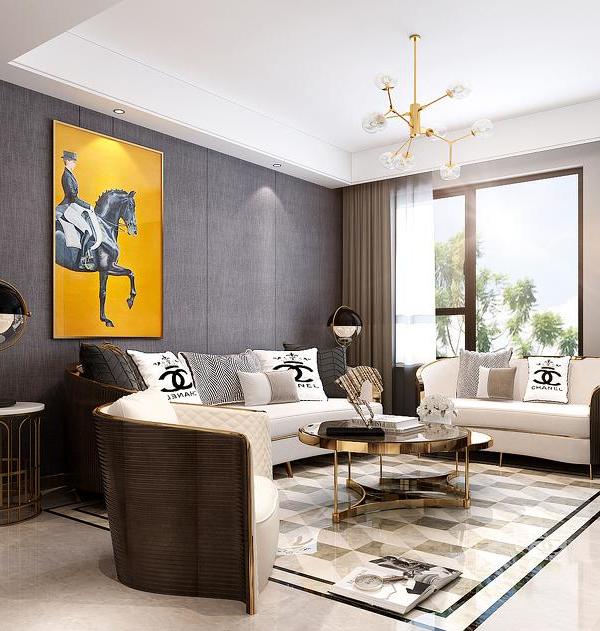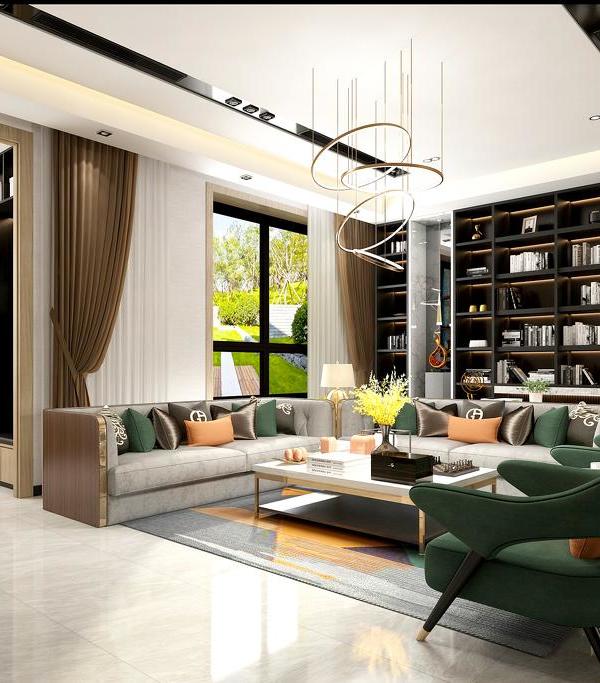Thailand YAK01 villa
位置:泰国
分类:别墅建筑
内容:实景照片
图片来源:Piyawut Srisakul
建筑设计:Ayutt and Associates design
项目规模:500平方米
图片:31张
摄影师:Piyawut Srisakul
客户对主设计师的要求是设计一栋类似于任何正常别墅的功能性好的别墅,虽然他们真正想要的是一栋正方形的具有现代风格的别墅,但是他们要求别墅内部不能太热。虽然别墅场址的可使用空间受到了限制,客户还是想要一个大的种植绿色植物的区域,和一栋拥有遮阳天棚和雨棚的现代化别墅。这是别墅建筑设计最有挑战性的一部分,即修建一栋适应泰国高温潮湿天气的现代化别墅。YAK01别墅的建筑设计理念的灵感来源于传统泰式建筑的设计和空间。
别墅的一楼是传统的泰式建筑设计,在中央有一个庭院,庭院作为门厅和进入其他生活空间的枢纽。顺便提一下,设计师并不想遵循传统泰式建筑设计中陈腐的设计轨道。设计师使用了与前面提到的完全不同的形式,并证明按照传统的建筑方式并不是解决问题的唯一途径。建筑设计的一个挑战是矩形的场址过小,场址的窄边朝向西面和东面。必要的功能区都位于一楼,这就填满了场址,这也意味着没有置开放空间和安通风设备的空间了。因此,AAd设计建造了一个两层楼的建筑,别墅的建筑体量位于场址南部,以尽量扩大位于场址北部的花园的面积。
译者:蝈蝈
The brief designer received from the client was for functional spaces like any normal house, though what they really liked were square, modern style house, but they asked that it should not be hot inside. Even though the usable space of the land is limited, but the client still wanted a large greenery area to enjoy, as well as a modern house with sun shades and rain protections. This is the most challenge part for the architect, who was to configure the modern language of architecture in a way that would suit the hot and humid climate of Thailand.The architectural language of YAK01 house was inspired by the traditional Thai house layout and space.
The ground floor is arranged as a Thai traditional house design with a central courtyard that functions as a feature foyer and distributor before accessing to the main living space.By the way, the designer does not want to follow all of the well-trodden path of the traditional Thai house design, Designer has a completely different form to the aforementioned formula and proves that a problem does not necessarily have just on right answer by following the traditional way.The first challenge was the relatively small site in a shape close to a rectangle, with its narrow sides facing West and East. Spreading the required functional spaces over one floor would fill up the whole site, meaning there would be no open spaces and poor ventilation, AAd thus made a two-story building, with the building mass placed along the Southern perimeter of the site, in order to open up as much space as possible on the northern side for a garden.
泰国YAK01别墅外部实景图
泰国YAK01别墅外部局部实景图
泰国YAK01别墅外部夜景实景图
泰国YAK01别墅内部客厅实景图
泰国YAK01别墅内部卧室实景图
泰国YAK01别墅内部过道实景图
泰国YAK01别墅内部实景图
泰国YAK01别墅平面图
泰国YAK01别墅立面图
泰国YAK01别墅轴侧图
泰国YAK01别墅分析图
{{item.text_origin}}



