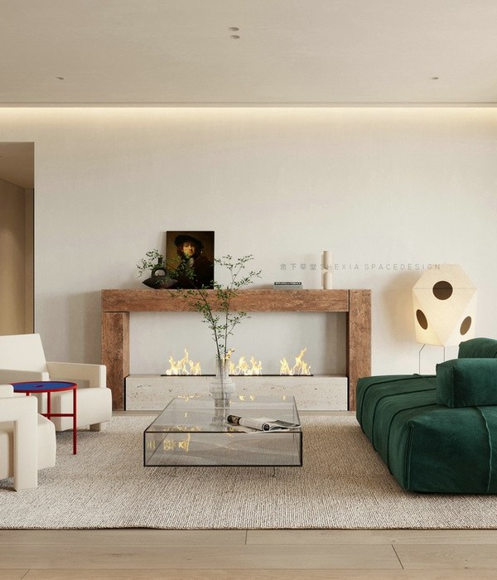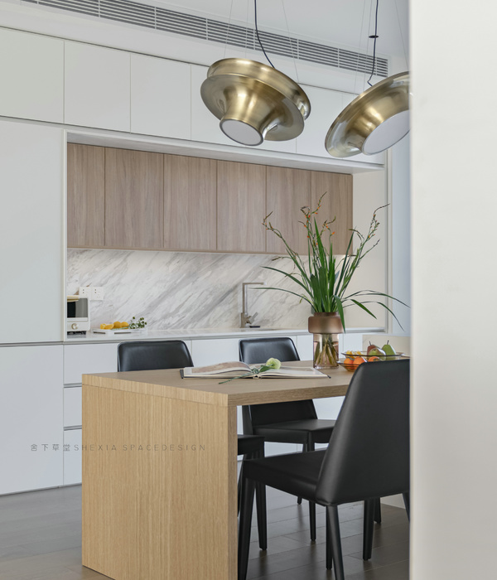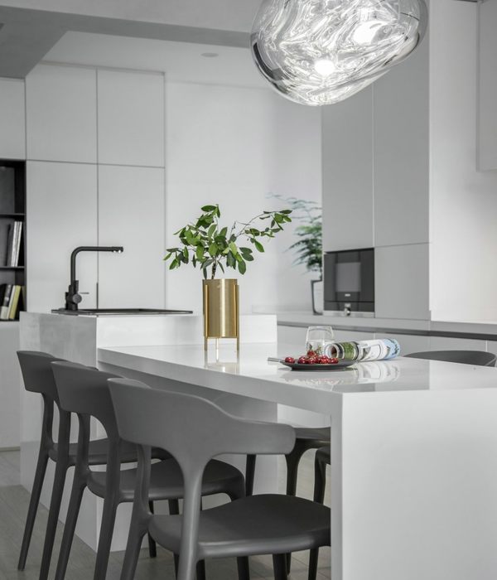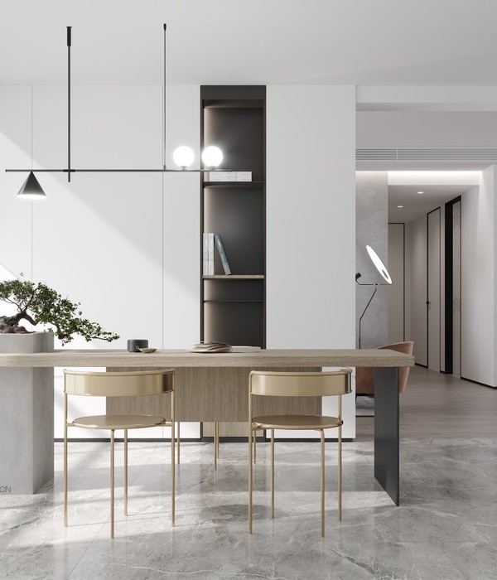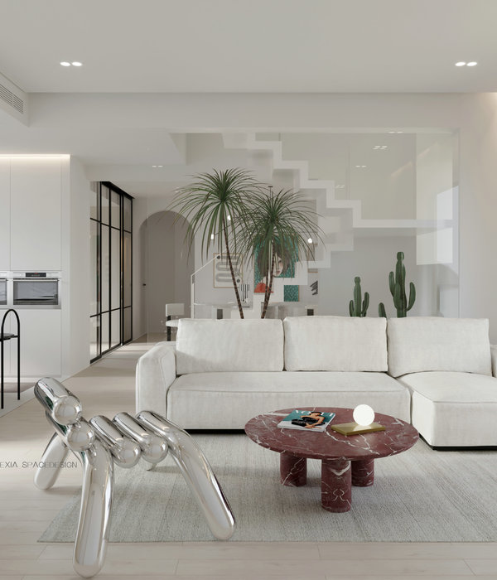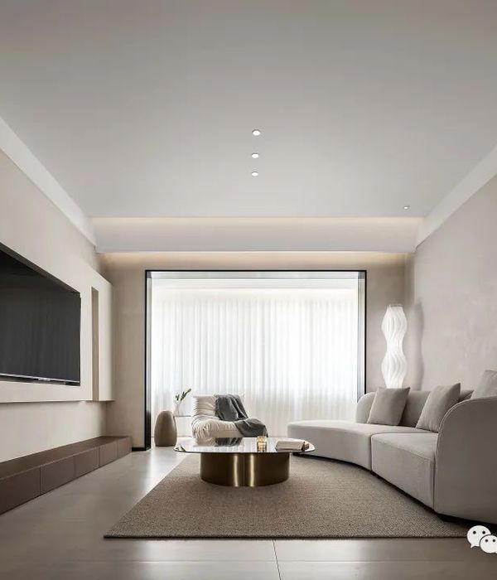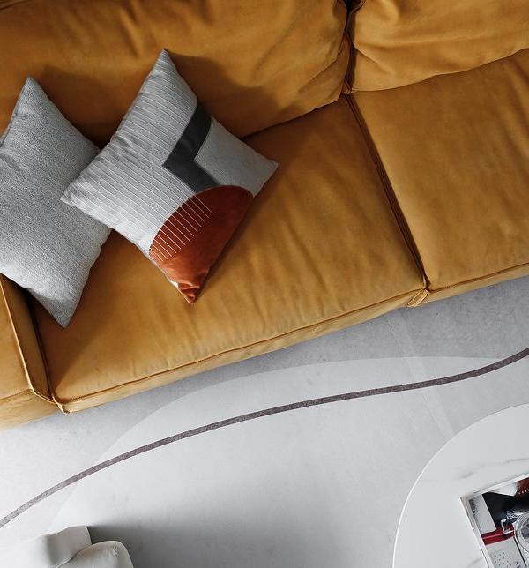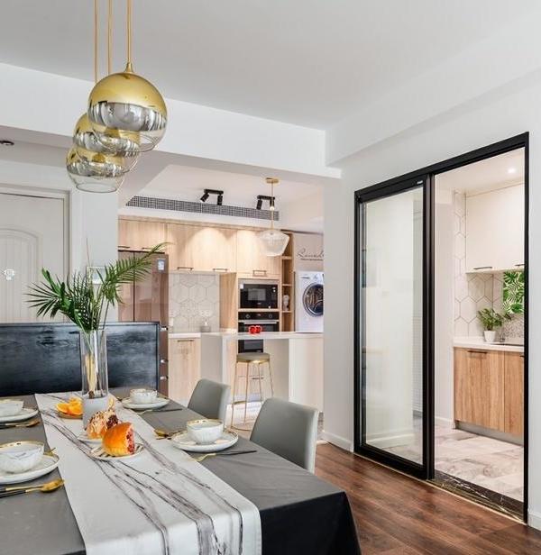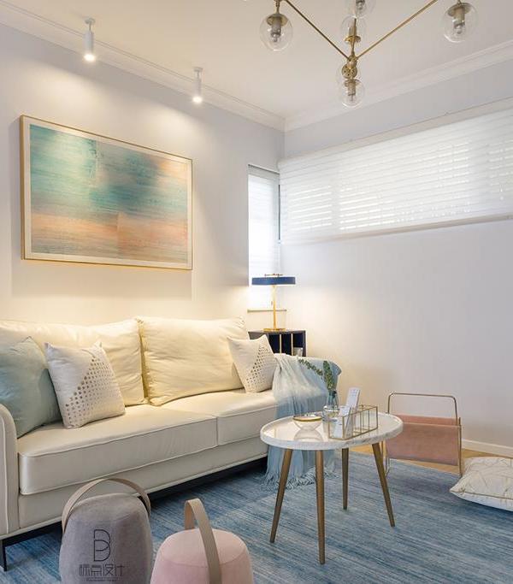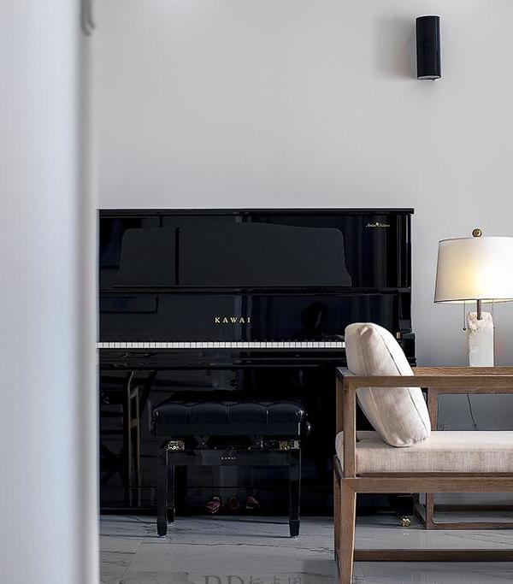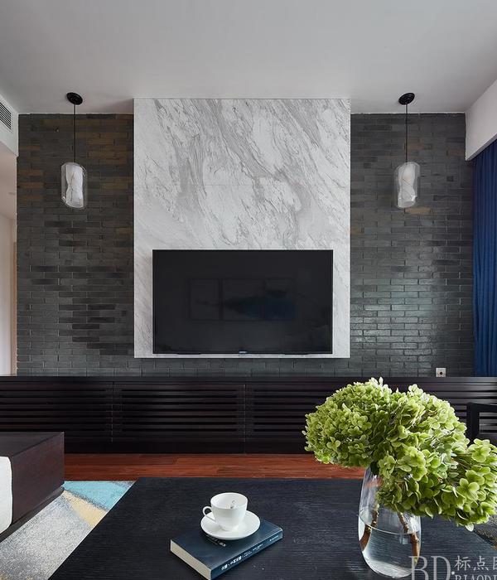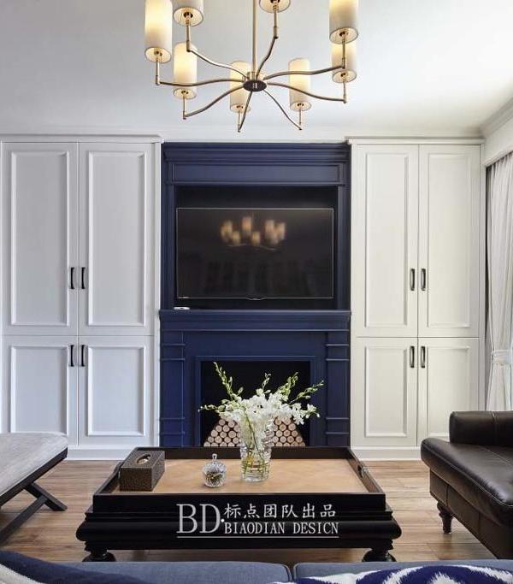Architect:Cecchini Chiantelli & Partners
Location:Capannori, LU, Italy; | ;
Project Year:2016
Category:Private Houses
The building is located in a particularly exquisite area, at the edge of a wood, on a hill cultivated with olive groves and vineyards. It is part of an architectural complex that includes a villa, a chapel and a farm. Constructed in the early 1900s as a tabacco factory, the building is compact in form with wide symmetrical openings that lend it a distinctive style. The building has two floors, consisting of two large rectangular rooms, connected through an opening on the upper floor, on the western entrance, where a staircase has been planned. Its building characteristics, with stones, brick and ashlar masonry, makes it different from the other farmhouse annexed to the main XVII century Villa.
The renovation work respects the original spaces of the factory, organizing the new residential functions in units, which are conceived as furniture components, in order to maintain the overall fluidity and visual perception. The renovation and the structure reinforcement, carried out with techniques and materials which preserve the characteristics of the original building, put particular emphasis on the architectural details, the lighting fixtures and the design of the functional elements.
The project is completed with a technology pavilion, posed over an underground floor and covered by photovoltaic and solar panels integrated in the covering. It includes a service area, laundry and swimming pool bathroom, and it is connected to the main building through an open-air lounge.
Architect: CECCHINI CHIANTELLI & PARTNERS
Other participants: Stefano Finelli, Francesco Ferretti
Photography: Beatrice Speranza, Mario Ciampi, Simone Bossi
1. Bathroom furniture: Antonio Lupi
2. Kitchen: Minimal
3. Frame: Il Fabbro d’Autore, frame by Secco sistemi, mod. OS2
4. Ground floor flooring: ZR, concrete
5. First floor flooring: Rb Interni
6. Lighting: Martinelli Luce
▼项目更多图片
{{item.text_origin}}

