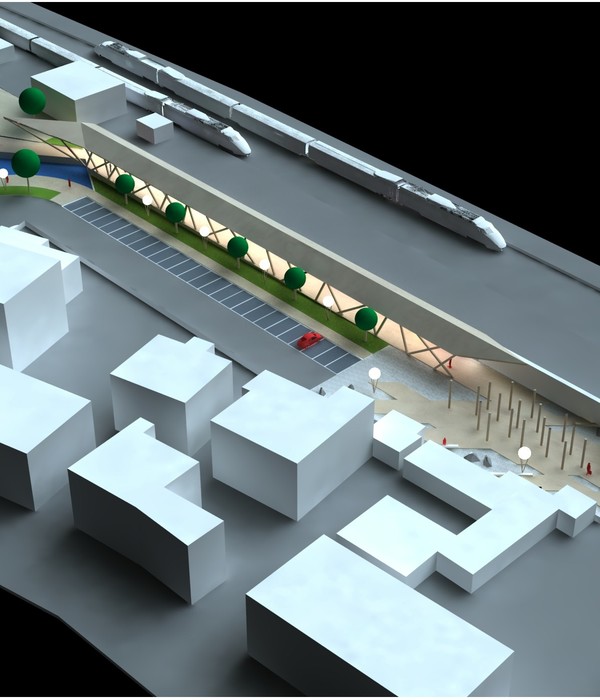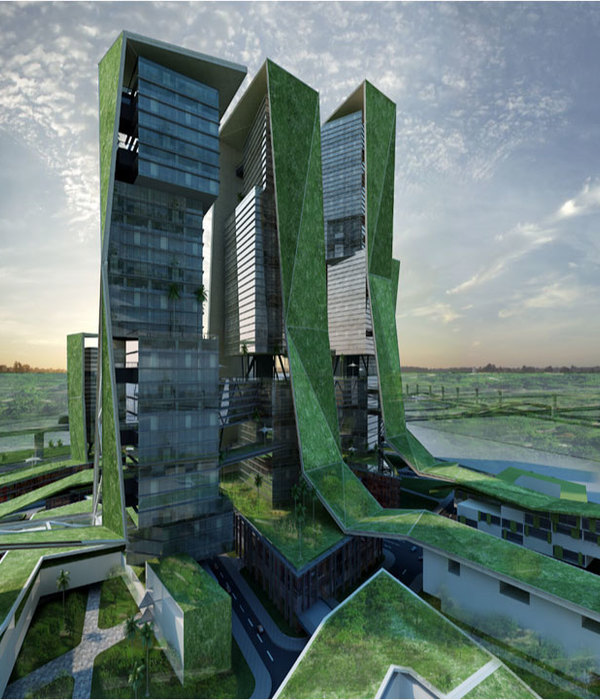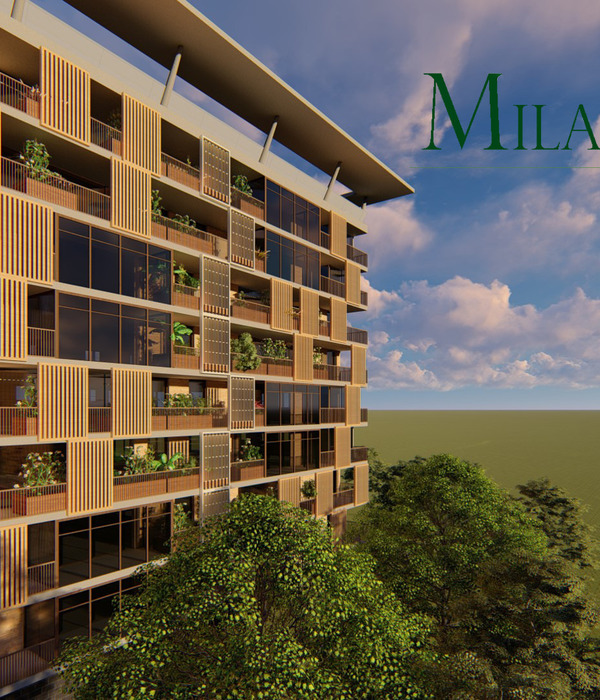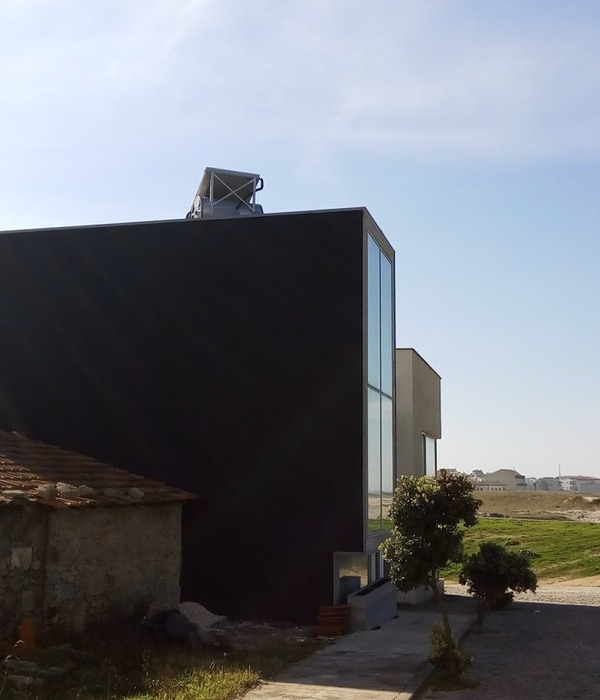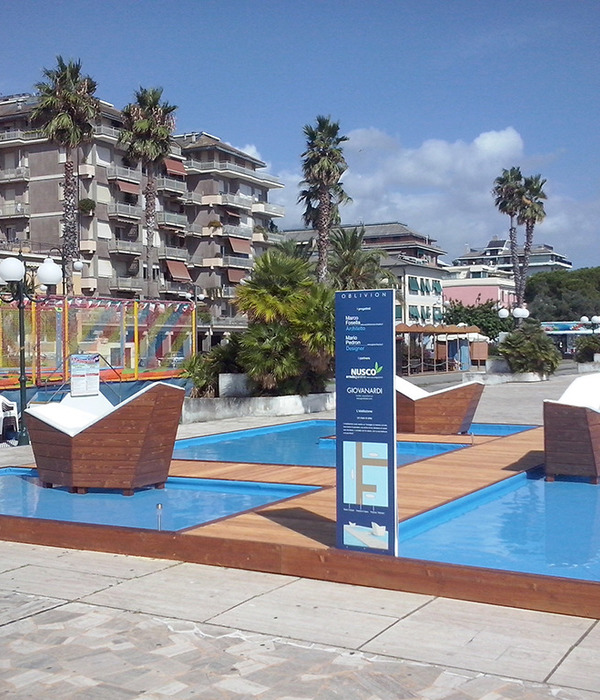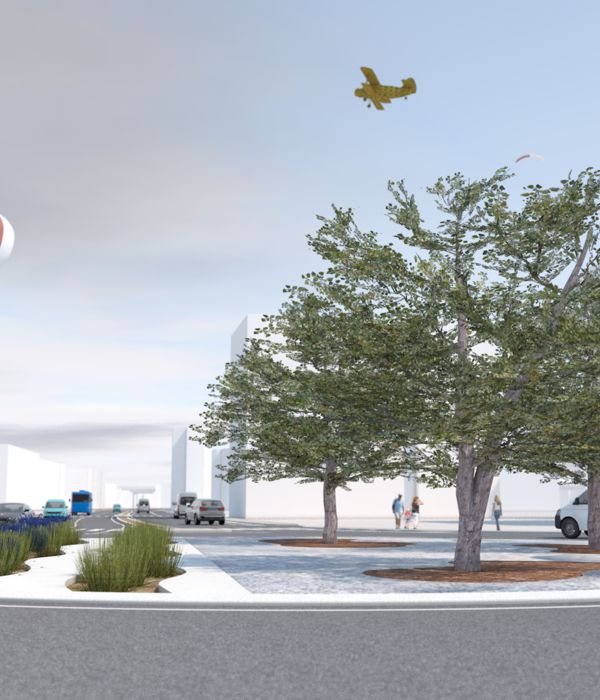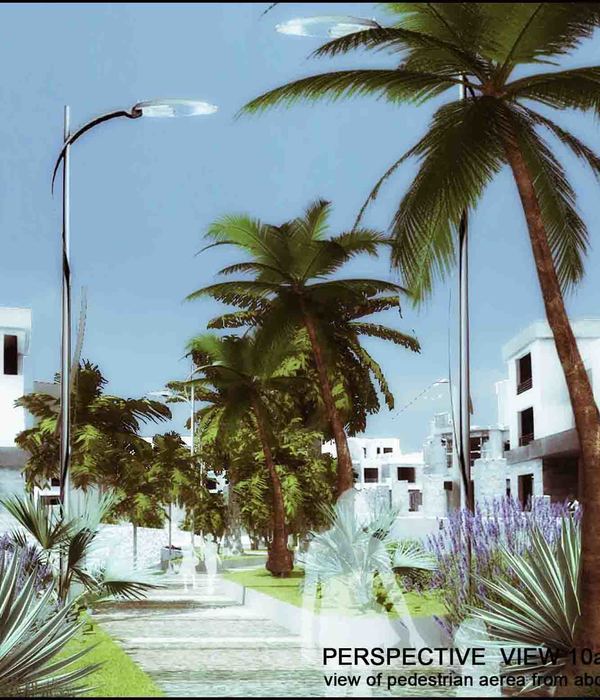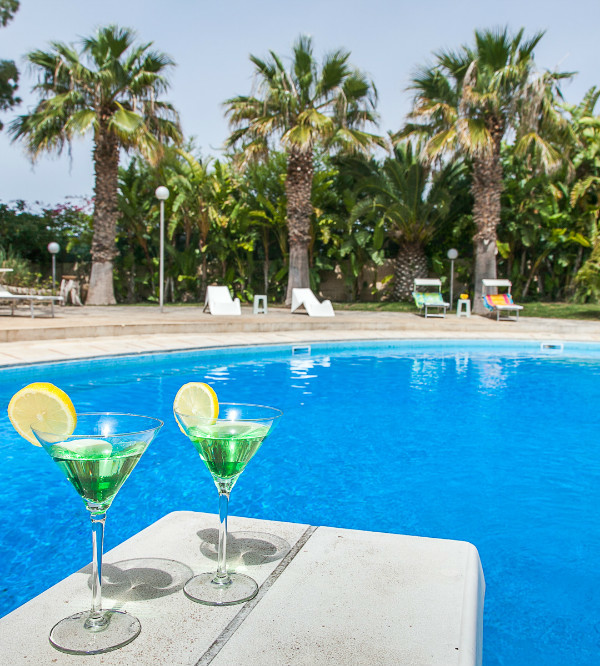San Ignacio is a renovation and addition project of a house located in the state of Nayarit in Mexico. The client’s requirement was to renovate the existing building that harbored the rooms, which were in very poor conditions, and the construction of two new volumes, one that could function as a flexible space for photo shoots and different creative expressions, and the second as an outdoor living space that would allow a direct relationship with the pool.
Our proposal consisted of two main actions: the alteration of the existing house and the configuration of the central courtyard with the construction of the two new volumes.
We extended the existing volume to the limit of the lot, redistributing the bedrooms/bathrooms and adding a private patio for the master bedroom bathroom as well as a small TV room and laundry room at the ends of the block. We removed the sheet metal roof that generated high temperatures and leaks during the rainy season and replaced it with a concrete slab that provides greater height to the rooms and the possibility of including a series of skylights that allow more light to enter; the intervention is materially perceptible with the new slabs cast in apparent concrete.
The second important action was the configuration of the central space, placing the pool in the center of the lot with the existing volume to the north and the two new volumes on the sides.
To achieve some privacy between the pool area and the rooms, a series of short walls were built resembling the large palm trees found on the site, these walls also define a portico with a bamboo roof that bathes the white walls in shadows.
The newly built volumes, one closed and the other open, serve as flexible spaces for different activities in the daily use of the house and maintain a constant relationship with the circular pool placed in the middle of both. Finally, a landscape project was implemented that weaved the existing house and the new additions, mainly through the use of a pavement with buried bricks that seems to disappear as one walks from the house into the garden.
Palma - Ilse Cárdenas, Regina de Hoyos, Diego Escamilla, Juan Luis Rivera
Team: Adrián Ramírez, Nia Jorquera Location: Logroño, Spain Construction: Cimento Constructora Landscape: PAAR
Photos: Luis Young
[ES]
San Ignacio es un proyecto de renovación y ampliación de una vivienda en el estado de Nayarit. El requisito del cliente era realizar una reforma al volúmen existente que contenía las habitaciones, que se encontraban en muy mal estado y la edificación de dos nuevos volúmenes, uno que pudiera funcionar como espacio flexible para sesiones fotográficas, y distintas expresiones creativas, el segundo como un espacio de convivencia en el exterior que permitiera una relación directa con la alberca.
Nuestra propuesta consistió en dos principales acciones: la modificación de la casa existente y la configuración del patio central con la construcción de los dos nuevos volúmenes.
Extendimos el volumen existente hasta el límite del terreno, redistribuyendo las habitaciones/baños y agregando un patio privado para el baño de la habitación principal así como un pequeño cuarto de tv y lavandería en los extremos del bloque. Removimos la cubierta de lámina que generaba altas temperaturas, así como filtraciones en época de lluvias y se colocó en su lugar una losa que permiten dotar de mayor altura a las habitaciones y la posibilidad de incluir una serie de tragaluces que permiten una mayor entrada de luz, la intervención es perceptible materialmente con las nuevas losas coladas en concreto aparente.
La segunda acción importante fue la configuración del espacio central, colocando la alberca al centro del terreno con el volúmen existente al norte y los dos nuevos volúmenes a los lados.
Para conseguir mayor privacidad entre la zona de alberca y las habitaciones, se levantaron una serie de cartelas que hacen eco de las grandes palmeras encontradas en el sitio, estas cartelas a la vez definen un pórtico con una cubierta de bambú que baña de sombras los muros aplanados en color blanco.
Los nuevos volúmenes edificados, uno cerrado y otro abierto, sirven como espacios flexibles para distintas actividades en el uso diario de la casa y mantienen una relación constante con la alberca con forma circular colocada en medio de ambos.Finalmente se implementó un proyecto de paisaje que teje la casa existente y las nuevas adiciones, principalmente mediante el uso de un pavimento con tabiques enterrados que van desapareciendo conforme se adentra de la casa al jardín.
{{item.text_origin}}

