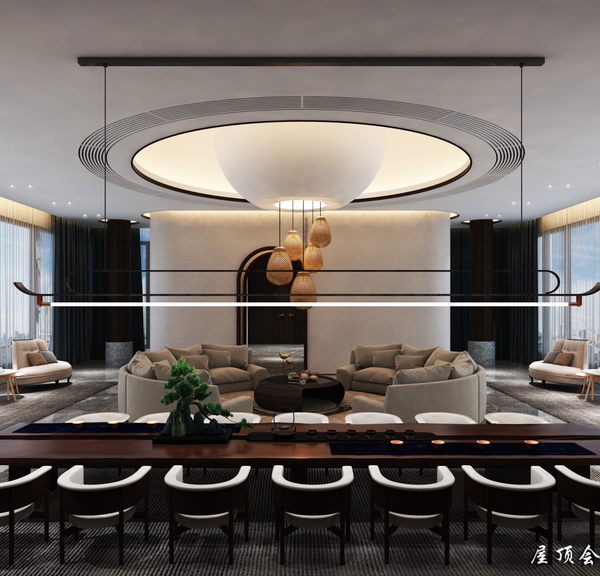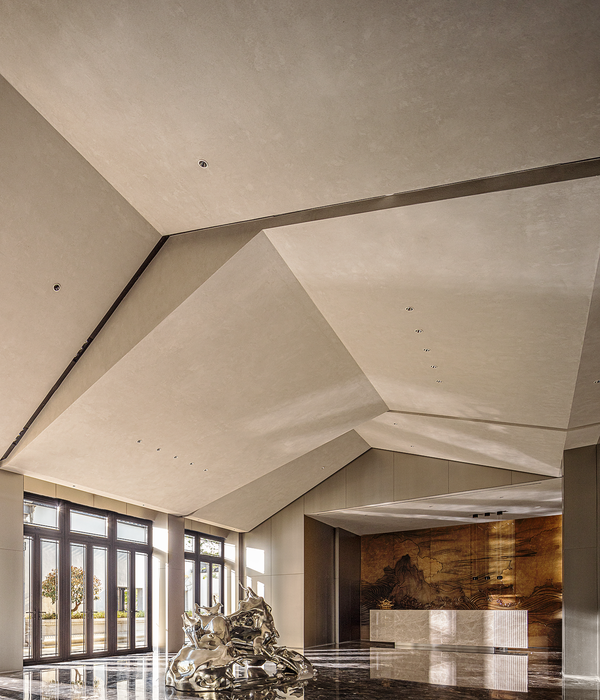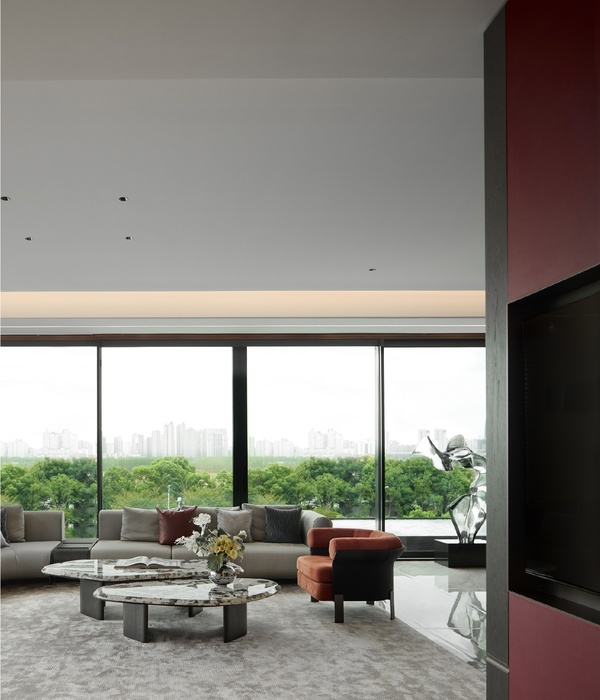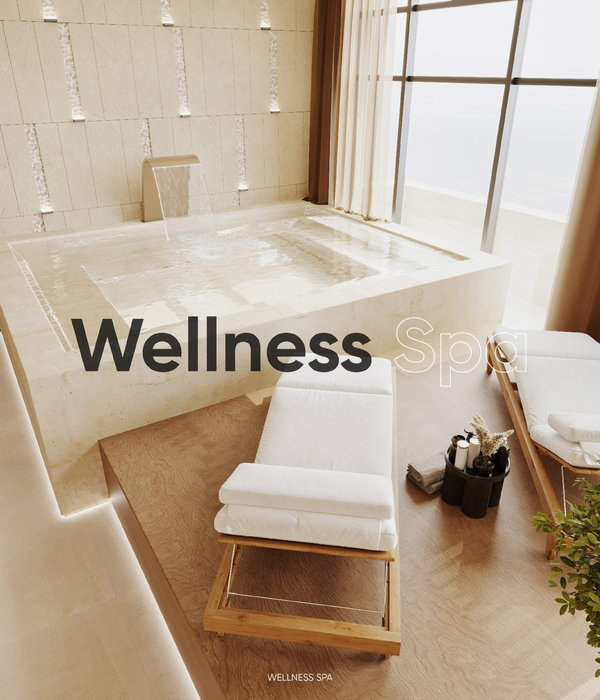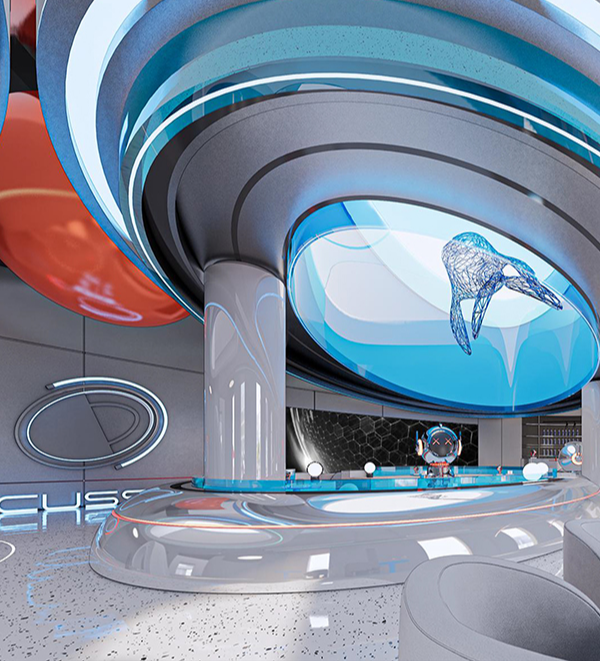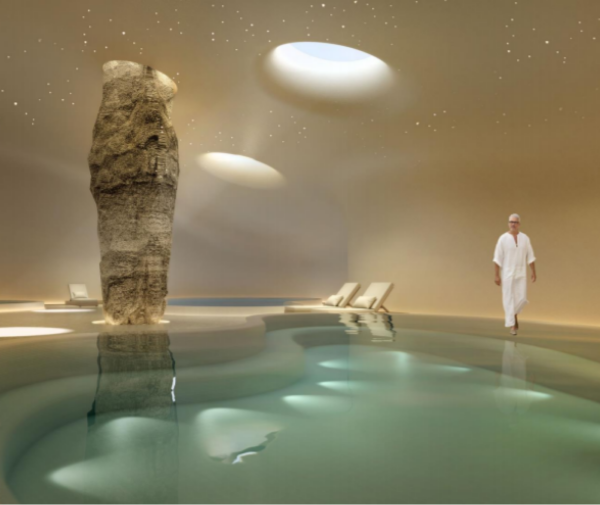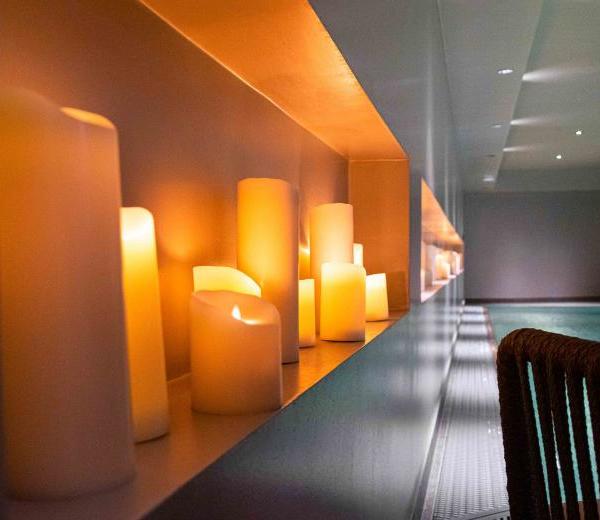项目坐落于莫宁顿半岛优美的沿海地带,作为一个成熟的葡萄酒庄园,Pt. Leo Estate酒庄从众多的同行中脱颖而出,集美酒、雕塑、乡村建筑景观与壮丽的海景与一身。这座建筑深深地根植于环境之中,以一种抽象的几何形态从场地上拔地而起,建筑以葡萄酒的酿造过程为灵感,曲线的体量不仅迎合了自然地势,还展现出一种独特且微妙的雕塑感。
Positioned on a rural site in coastal Mornington Peninsula, Pt. Leo Estate emerges from within an established vineyard as a synthesis of fine wine, sculpture, architecture rural landscape and dramatic ocean views. Deeply embedded in context, the building rises from the ground as an abstract architectural gesture following the curving nature of the site, referencing the process of winemaking and taking on a subtle sculptural quality of its own.
▼项目鸟瞰,aerial view of the project © Lucas Allen
项目的业主不仅是澳大利亚优质葡萄酒的生产商,同时也是狂热的艺术品收藏家。而本项目则以建筑的形式将葡萄酒与艺术两种元素结合在一起,从酒窖、餐厅以及雕塑公园中都能看出一点,为这座充满田园风情的酒庄建筑添加了一丝戏剧性。建筑师特意将建筑布置在这片135公顷场地的最高点,旨在邀请公众深入探索整个庄园,在这里欣赏壮美的海景、广阔的葡萄园,领略最真实的澳大利亚自然景观。
The client for Pt. Leo Estate is a premium Australian wine producer as well as an avid art collector. The building brings the two together as a cellar door, restaurant and sculpture park, contextually framed by a dramatic rural property. Purposefully located on the highest point of this 135-hectare site, the concept was to invite the public to engage with an established vineyard, dramatic ocean views and a truly Australian landscape.
▼项目航拍顶视图,aerial top view of the project © Lucas Allen
雕塑公园位于建筑的后方,公园内一条蜿蜒的小路环绕着建筑,串联起整个公园的景观节点,在建筑与葡萄园和大海之间创造出一种视觉的过渡。公园内展出了来自本地和国际艺术家的50多件大型雕塑作品,由Geelong画廊的前任馆长Geoffrey Edwards策展,云集了众多知名的艺术家,包括Clement Meadmore、Deborah Halpern、Inge King、Tony Cragg、Jaume Plensa、Anthony Pryor以及Augustine Dall’ava.
The sculpture park follows a meandering path as it wraps around the architecture creating an intermediary in the view between architecture and vineyard or ocean. Showcasing over 50 large-scale sculptures from local and international artists and curated by Geoffrey Edwards, the former director of Geelong Gallery, artists include Clement Meadmore, Deborah Halpern, Inge King, Tony Cragg, Jaume Plensa, Anthony Pryor and Augustine Dall’ava.
▼位于建筑后方的雕塑公园,the sculpture park behind the winery © Lucas Allen
▼由雕塑公园看建筑,viewing the building from the sculpture park © Lucas Allen
从室内向外看,建筑与周边景观以及雕塑公园有着紧密的视觉联系,雕塑公园被有意布置在室内看向周边自然景观的视觉焦点之上。同样,当从雕塑公园向内观看时,建筑也呈现出一种谦逊的姿态,建筑的存在感随着圆形平面直径的扩大逐渐降低,最终隐没于地面,强调出艺术品本身。
From within the building, there is a constant connection with the surrounding landscape and sculpture park, intentionally positioned in the sightlines between the two. Likewise, the building has an intentional humility when viewed from within the sculpture park. Its presence diminishes with the radial sweep of the building emphasising the art itself.
▼建筑与周边景观以及雕塑公园有着紧密的视觉联系,The building has a close visual connection with the surrounding landscape and the sculpture park © Lucas Allen
▼雕塑公园与周边的葡萄园,the sculpture park with surrounding vineyards © Lucas Allen
建筑优美的曲线是对从瓶中倒出的葡萄酒以及整个葡萄酒生产过程中有机循环的抽象化解读。大胆的景观设计与流畅的墙体线条,与澳大利亚著名雕塑家Inge King的标志性作品产生了强烈的呼应与对话。前院的矮墙遮挡住延伸的葡萄园,而后,建筑的主体便从地面徐徐升起,以舒展的姿态映入人们的眼帘。在夏季的几个月里,长长的藤蔓卷须层层叠叠,覆盖住整个建筑,进一步将酒庄与场地以及自然环境融为一体。这是一座生于土并存于土的建筑,与土地都有深刻的联系。带有纹理的花岗岩铺满了前院的地面,再加上偏离场地中心种植的一颗昆士兰瓶干树,很容易就让人联想到澳大利亚崎岖、粗犷的自然地貌景观。
The curvaceous form is an abstract interpretation of wine pouring from a bottle and the organic cycle of the wine harvest. A bold landscaped gesture and design with fluid walls creates a strong dialog with the curvature of Inge King’s iconic sculpture, one of the client’s existing collection. The built form surfaces from the earth, as you transition through the forecourt the walls which hold back the extended vineyard. In summer months, long tendrils of vine cascade over to veil and anchor the building, reinforcing the design’s response to site and context. It is a building that is of the land, and in the land. The cracked granite forecourt surface, together with the asymmetrical placement of the single Bottle Tree is evocative of the Australian rugged, eroded and cracked landscape.
▼花岗岩铺设的前院,the forecourt with cracked granite surface © Lucas Allen
▼由前院看Inge King的标志性雕塑作品,View Inge King’s iconic sculpture from the front yard © Anson Smart
▼酒窖部分,the Cellar door © Lucas Allen
▼流畅的几何曲线与半覆土的建筑形式,Smooth geometric curves and a half-covered building form © Lucas Allen
明媚的阳光穿过天花板上的檩条洒落在地面,将入口前厅化作过渡空间,将前院与建筑的环形主体分隔开来。根据建筑的曲线形式,室内嵌入了大面积的放射状网格结构,墙壁、天花板以及细木工制品均采用了这种形式。建筑内部饰面以钢材和木材为主,制作工艺精湛,色调柔和温暖,呼应了场地周边的自然景观,将葡萄酒桶以解构主义的方式呈现在建筑中。
The entry arbor acts as a filter distinguished by an abundance of natural light coming through the timber slats in the ceiling to separate the forecourt from the radial pavilion. The interior embraces the radial faceted grid embedded in the architecture and expresses it through the walls, ceilings and joinery. The finishes were carefully crafted, responding to the tonal shifts in the adjacent paddocks and inspired from a deconstructed wine barrel, with a predominance of steel and timber lining the inner surfaces.
▼入口前厅,The entry arbor © Anson Smart
▼由接待台看主入口,viewing the entrance from the reception desk © Lucas Allen
建筑以圆周的形式从中心向外发散,并被划分为入口前厅、酒窖,以及餐厅三个主要区域。明确的空间分层在无需设置任何隔墙或隔板的情况下,将不同功能空间区分出来,同时保留了空间整体的开阔性,为客人们提供了流畅的空间体验与自由选择的权利。在建筑的主要环形体量中设有酒窖、Pt. Leo餐厅以及Laura高档餐厅。酒窖位于入口的左侧、紧邻葡萄园,向外延伸的室外露台加强了建筑与葡萄园之间的联系,彰显了酒窖与葡萄酒之间的对话。高档餐厅则位于入口的右侧,以Jaume Plensa的雕塑作品《Laura》命名,餐厅中的菜品采用了莫宁顿半岛当地产品,旨在为客人带来最地道的美食体验。
▼前厅接待空间与Laura餐厅之间用家具进行柔性分隔,the Laura fine dining and the entry arbor are separated by furniture © Lucas Allen
▼餐厅总体概览,overall of the Laura fine dining © Lucas Allen
▼餐厅吧台,the bar of Laura fine dining © Lucas Allen
▼餐厅座位区,seating area of the dining © Lucas Allen
The building’s radial plan organises and separates the three briefed zones of the Entry Arbour, Cellar Door & Restaurants. The sweeping form articulates each area without the need for walls or partitions within a large open space and results in an internal experience honouring the client’s desire that each function concurrently with equal emphasis. Within the radial plan is nested the Cellar Door, Pt. Leo Restaurant and Laura Fine Dining. To the left of the entry, the Cellar Door uses the vineyard adjacency to facilitate conversations about the wine and extends to an outdoor terrace. To the right, the Fine Dining is named after Jaume Plensa’s Laura sculpture and offers a set menu inspired by the regional produce of Mornington Peninsular.
▼Pt. Leo餐厅,Pt. Leo Restaurant © Lucas Allen
▼舒适的现代化品酒空间,Comfortable modern wine tasting space © Lucas Allen
作为Jolson事务所的首个公共娱乐休闲项目作品,在种类与规模上与事务所常规的住宅类项目有着巨大的差异,并且在本项目中,Jolson事务所承担了从建筑、室内设计到景观总体规划的全部设计流程。设计旨在向人们展示出真正的澳大利亚本土风光,并以简单持久的姿态将建筑和景观结合在一起,在壮美的自然景观中为游客提供一个宁静休闲的场所,以及无与伦比的感官体验。
This project represents Jolson’s first public and hospitality commission in architecture, interior design and landscape master planning – a huge departure in scale and typology for the residential sector. The design celebrates its contextual Australian location and brings together architecture and landscape with a simple lasting gesture which evokes a sensory experience for its visitors. Conclusion probable that while bold it makes a strong decision to sit more quietly within the surrounds.
▼葡萄酒展架与橱柜细部,Wine display rack and cabinet details © Lucas Allen
▼壁炉细部,Detail of the fireplace © Lucas Allen
▼灯具与卫生间细部,Lighting and bathroom details © Lucas Allen
▼平面图,plan © Jolson Architecture and Interiors
▼立面图,elevations © Jolson Architecture and Interiors
▼剖面图,section © Jolson Architecture and Interiors
Architects: Jolson Architecture and Interiors Area: 3600 m² Address: 3649 Frankston – Flinders Rd, Merricks VIC 3916, Australia Year: 2017 Photographs: Lucas Allen, Anson Smart Manufacturers: G-LUX, Keystone, Mentone Premix, Reggiani, Signorino, Viabizzuno, IPF Lead Architects: Stephen Jolson, Matthew Wright, Ben Nicholas, Richard Teed, Jason Knight, Chris Fisher and Rosemary McConville Project Manager: Nash Management Structural Engineer: Baigents Landscape: HASSELL Services: Lucid Consulting
{{item.text_origin}}


