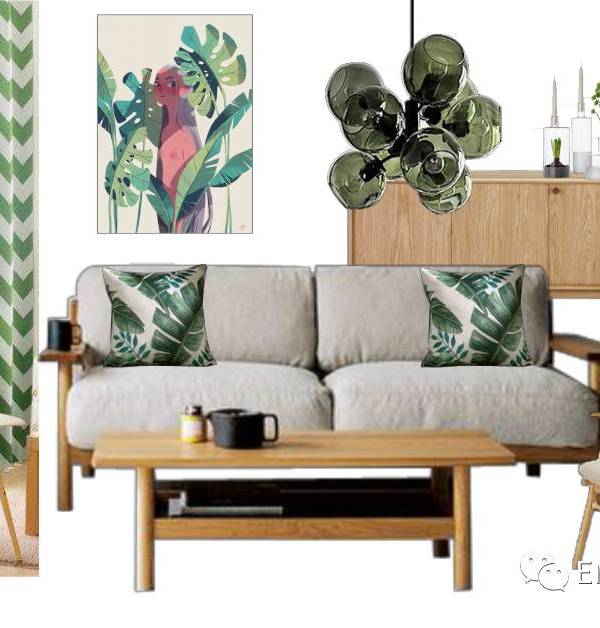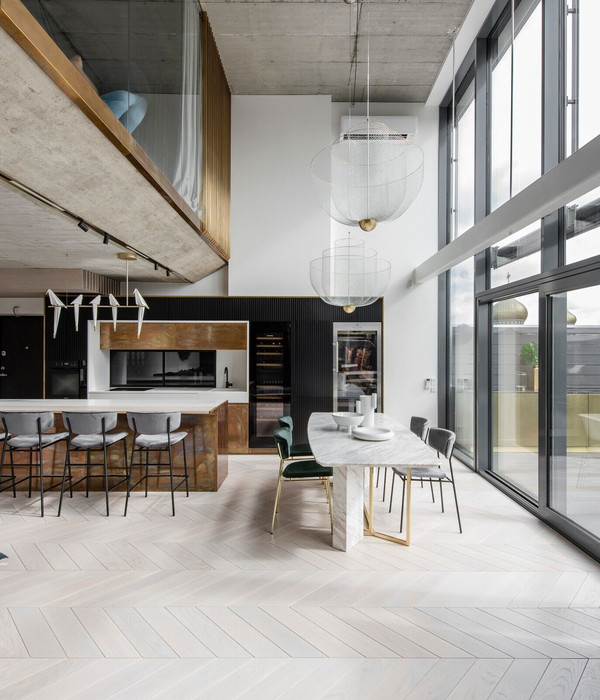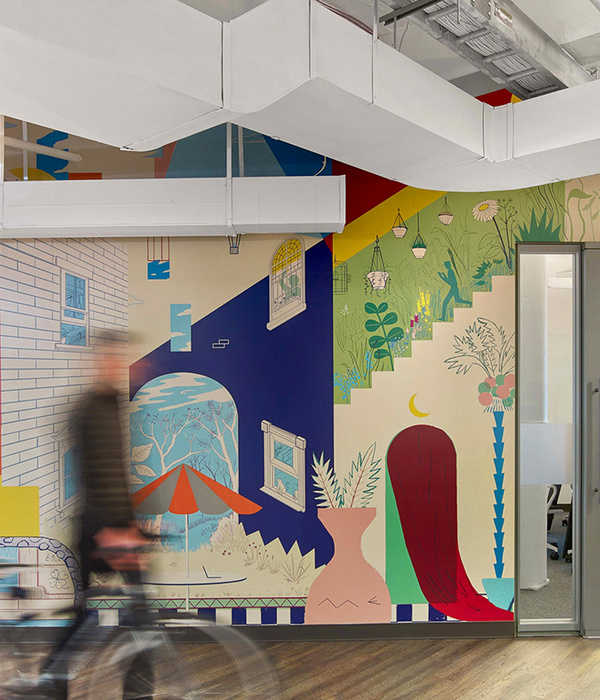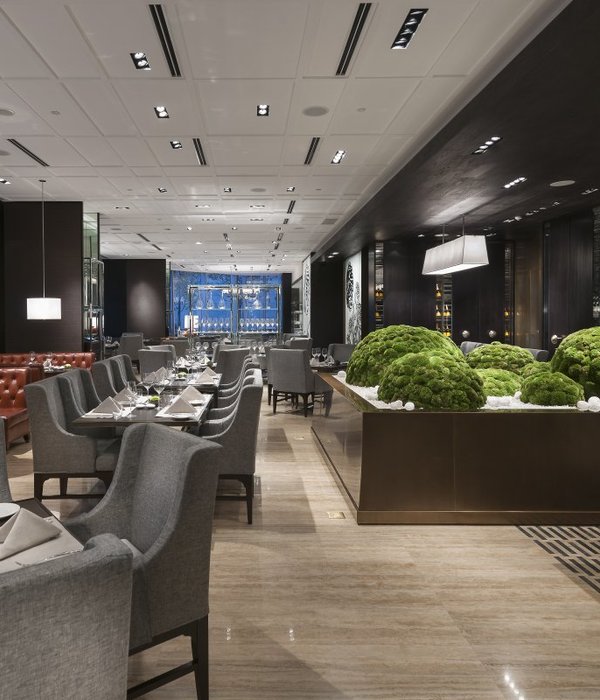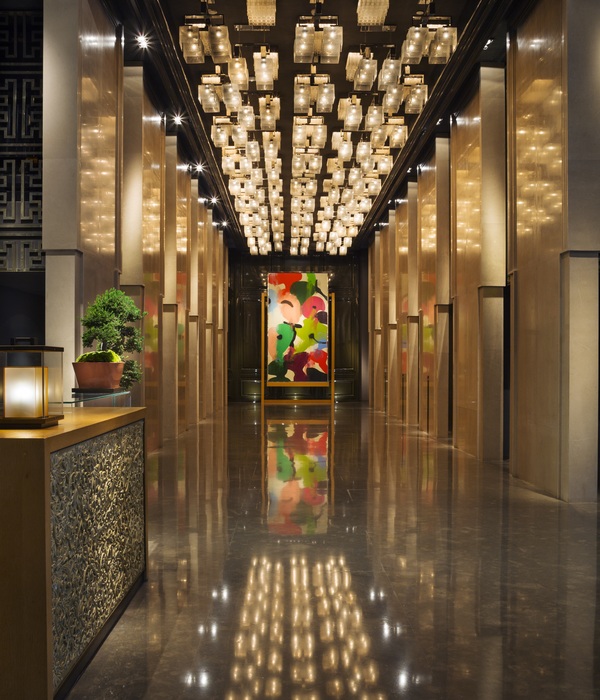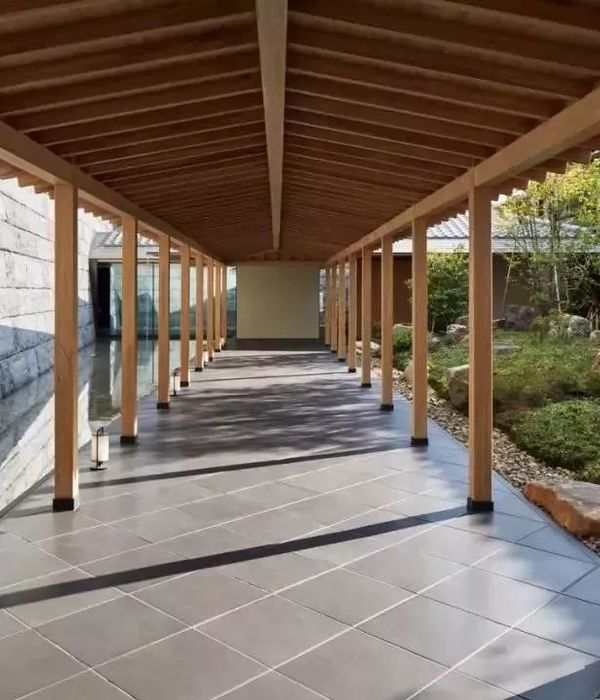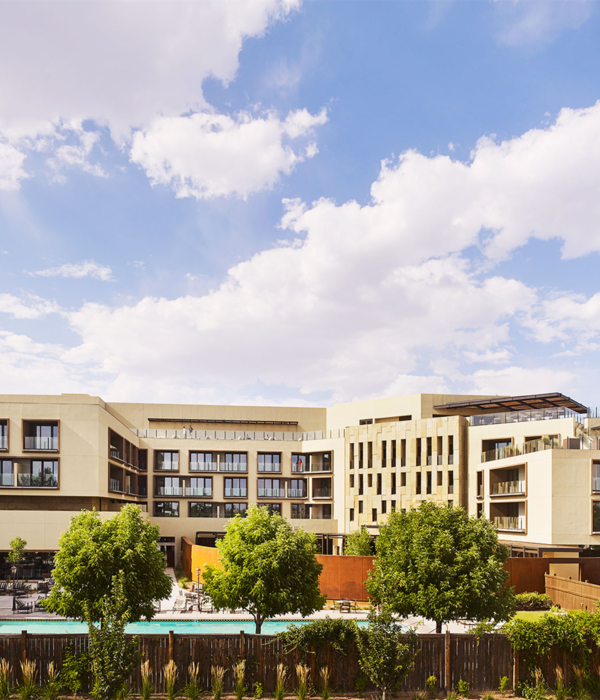▲
关注
“
搜建筑
”
多哈文华东方酒店及住宅由John McAslan + Partners设计,室内设计由David Collins Studio和Jouin Manku设计,是多哈市中心Msheireb的第一家酒店。酒店位于Al Baraha广场——中东最大的露天广场,拥有123间客房,35间套房和91间公寓住宅。
The Mandarin Oriental Hotel and Residences in Doha, designed by John McAslan + Partners, with interior design by David Collins Studio and Jouin Manku is the first hotel to open in Msheireb Downtown Doha. The hotel address
es Al Baraha Square - the largest covered open-air square in the Middle East and accommodates 123 guest rooms, 35 suites, and 91 apartment residences.
酒店和住宅的体量和立面处理与场地周围的历史街道、小巷、广场和庭院的层次、规模和特征相结合。
The massing and elevational treatment of the hotel and residences is carefully integrated within the hierarchy, scale, and character of the historic streets, lanes, squares, and courtyards surrounding the site.
文华东方酒店的设计方法蕴含着这样一个核心理念:21世纪的建筑群的建筑风格被过去的主要参考资料以及卡塔尔建筑的传统形式和细节所充实。这些重要的背景试金石被仔细解释,以定义一种新的建筑语言,在不放弃过去的情况下大胆地展望未来。
The design approach to the Mandarin Oriental Hotel is embedded in the core idea that the 21st-century architecture of the ensemble of buildings is enriched by key references from the past, and the traditional forms and details of Qatari buildings. These important contextual touchstones have been carefully interpreted to define a new architectural language that looks boldly to the future without abandoning the past.
柱廊是卡塔尔建筑的传统特色,形成了街道和建筑之间的门槛,为建筑秩序提供了一种平静的感觉,提高了视觉透视,并为行人提供了急需的阴凉。酒店柱廊也强调了建筑形式的果断雕刻性质;基础部分已手工打磨,以产生条纹表面纹理,和上部部分是光滑的高度精炼的接头细节。
The colonnades, a traditional feature of Qatari architecture, form thresholds between streets and buildings, offering a calm sense of architectural order, heightened visual perspective, and much-needed shade for pedestrians. The hotel colonnade also accentuates the decisively carved nature of building forms; the base sections have been hand-honed to produce a striated surface texture, and the upper sections are smooth with highly refined joint details.
就本能的建筑方法而言,建筑立面被视为固体形式,在其中开出孔洞和凹槽,以显示材料的质量、深度和特性。建筑立面由颜色温暖的石灰石构成,在低层有实心角,而在高层则有斜接缝,以显露和角。
这些对比强调了立面的雕刻性和坚固性,并以高度的工艺细节作为点缀。而这一点,加上石材的齐平接缝,创造了表面和细节的统一性,让人想起卡塔尔建筑的传统渲染的外墙。
In terms of the instinctive architectural approach, building façades are treated as solid forms, into which apertures and recesses are cut to reveal the mass, depth, and character of the materials. The façade is constructed of warmly colored limestone, with solid corners at the lower level, and mitered joints to the reveals and corners at upper levels. These contrasts emphasize the carved nature and solidity of the façades, accented with highly crafted details. And this, along with the flush-filled jointing of the stone creates a uniformity of surface and detail that recalls the traditionally rendered façades of Qatari architecture.
Al Baraha广场被设计成一个“城市房间”,由两个建筑上很强的城市标志支撑:西边的文华东方酒店和东边的文化论坛(同样由JMP设计)。酒店靠近西湾,Souq Wasif, Al Corniche,和实践的获奖Msheireb博物馆。
Al Baraha的建筑形式和空间质量体现了总体规划的精神:在可持续发展中创造优秀的建筑和城市空间,反映了城市传统和现代令人兴奋和连贯的融合。
Al Baraha Square is conceived as an ‘urban room’, anchored by two architecturally strong civic markers: the Mandarin Oriental Hotel to the west, and the Cultural Forum (also designed by JMP) to the east. The hotel is close to West Bay, Souq Wasif, Al Corniche, and the practice’s award-winning Msheireb Museums. The architectural form and spatial quality of Al Baraha embody the ethos of the master plan: the creation of outstanding buildings and urban space in a sustainable development that reflects exciting and coherent fusions of urban tradition and modernity.
“建筑和空间在计划中被仔细地连接起来,以避免任何厚重的感觉,并在酒店和公寓建筑内创建一个阴凉、宁静的绿洲。”建筑的庭院配置和立面的雕刻处理都受到传统卡塔尔方言的影响,并以当代的方式重新诠释。
主入口面向Al Bahara广场,该广场是Msheireb重建项目的中心,文化论坛建筑位于其相反的一端,有效地固定了广场的两端。John McAslan + Partners的董事Fanos Panayides说。
“The buildings and spaces are carefully articulated in a plan to avoid any sense of heavy massing and to create a shaded, restful oasis within the hotel and apartment buildings. Both the courtyard configuration of the buildings and the carved treatment of the facades are influenced by the traditional Qatari vernacular, reinterpreted in a contemporary way. The principal entrance faces onto Al Bahara Square, the centerpiece of the Msheireb redevelopment, with our Cultural Forum building at its opposite end, effectively anchoring each end of the square.”, says Fanos Panayides, Director as John McAslan + Partners.
平面图
剖面图
建筑师:John McAslan + Partners
地点:卡塔尔
面积:20000 m²
年份:2021
2021年·新产品方向
《 品牌地产 | 精品楼盘活动 》
本资料声明:
1.本文为建筑设计技术分析,仅供欣赏学习。
2.本资料为要约邀请,不视为要约,所有政府、政策信息均来源于官方披露信息,具体以实物、政府主管部门批准文件及买卖双方签订的商品房买卖合同约定为准。如有变化恕不另行通知。
3.因编辑需要,文字和图片无必然联系,仅供读者参考;
—— 作品展示、
访谈、
招聘
——
搜建筑·矩阵平台
合作、宣传、投稿
请加
推荐一个
专业的地产+建筑平台
每天都有新内容
{{item.text_origin}}

