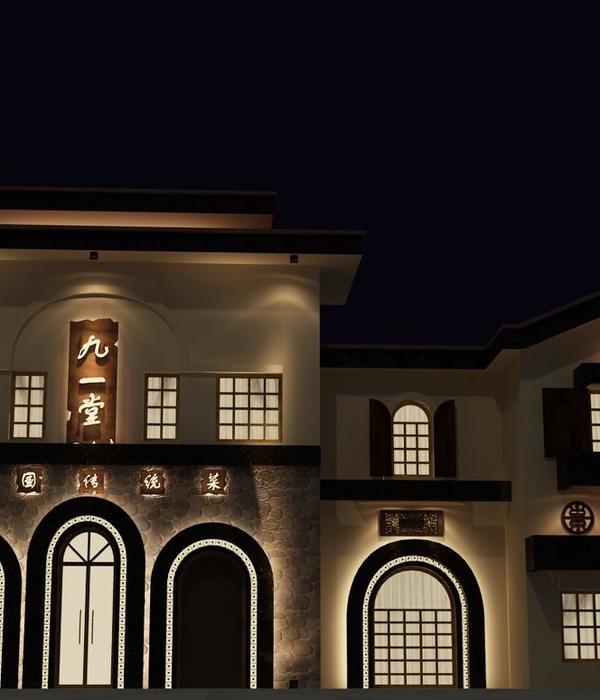来自
郭飞
Appreciation towards
Guo Fei
) for providing the following description:
开始设计的初期我们和甲方并没有看过现场,业主要求要漂亮要有意思。就这样一个餐厅的设计开始,600多平米,上下两层,一层的高度达到6米左右,初到现场萌生了做夹层的想法,为了客单量也为了空间语境。一个全新的莎莎店的理念并不会被业主接纳,但是他作出了确认和支持。
At the beginning of the design, we had not been to the site with our client, who wished to have a beautiful and interesting dining space. Thus the design of a restaurant started, with more than 600 square meters arranged in two stories, and the height of the first floor reached 6 meters. When arriving at the site, the idea of interlining was sprouting up, for the quantity of guests and the space context. At first, the new concept was not totally accepted by the client, but he made the confirmation and support.
▼餐厅外观,exterior view
▼设计旨在表达“细雨润万物”的概念,”to moisten things silently” is the inspiration of the design concept
▼室内空间以混凝土为主要基调,concrete is used as the main material of the interior
▼植物和光影带来细腻温润的感觉,the plants playing with lights and shadows provides a warm and gentle atmosphere
关于雨:秋雨如烟如雾,无声地飘洒在那空地上的瓦砾堆里、枯枝败叶上,淋湿了地,淋湿了房,淋湿了树。关于设计的出处:细雨润万物。一场细雨打落在食客的身上,撑着伞品着美味与家人朋友亲人相聚在莎莎,雨中的灰砖细腻温润,营造这样一个空间供朋友使用体验,为了味蕾的安静祥宁,混凝土的凝聚坚固,象征友谊爱情亲情。
About the rain: autumn rain is like fog, quietly falling on the ground that the rubble, wet, dead twigs and withered leaves, wet room, wet tree. About the source of the design: fine rain moisten all things. A rain falling on the diners’ body, an umbrella with a delicious family with family and friends in Salsa, the gray bricks are like delicate jade, creating such a space for friends to experience the flavors while the concrete symbolizes the everlasting friendship, affection and love.
▼二层用餐空间,the dining area on the upper floor
▼包厢区域,the cabin area
▼景观化的中庭,a lanscaped atrium
▼入口细部,detail of the entrance
▼交通空间,circulation area
▼一层平面图,1F plan
▼夹层平面图,mezzanine plan
{{item.text_origin}}

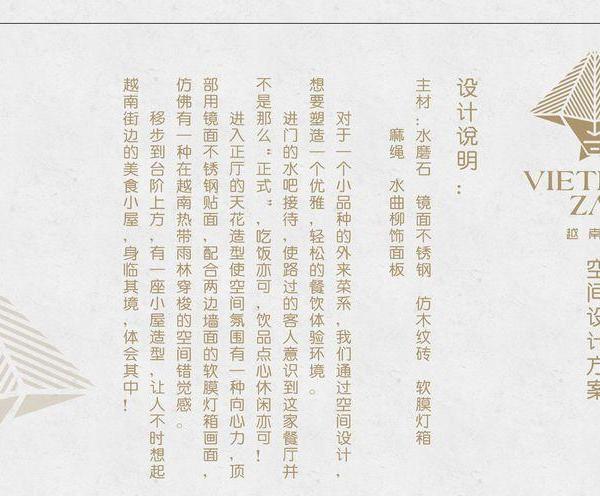

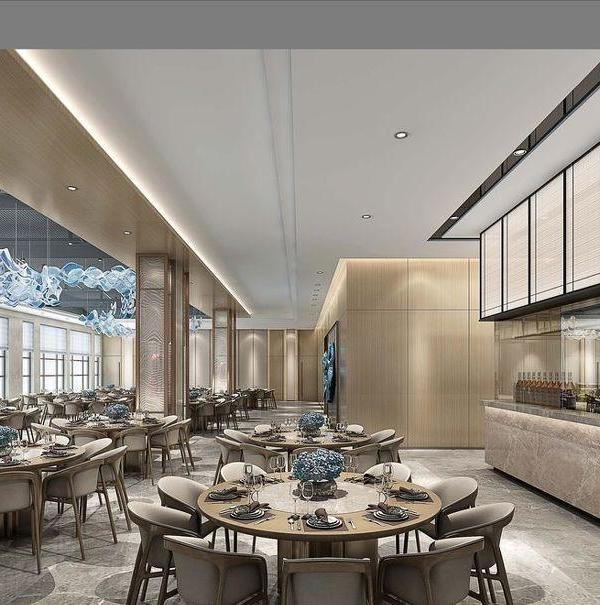
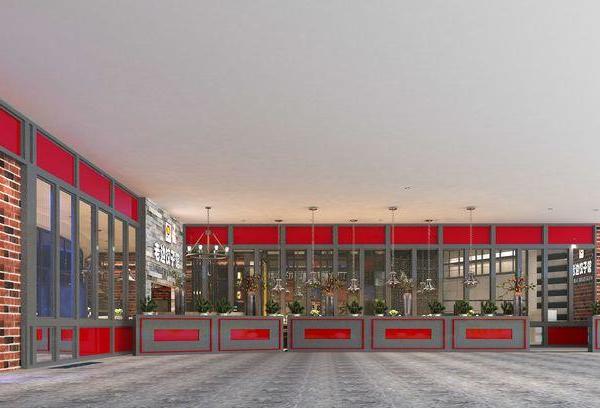
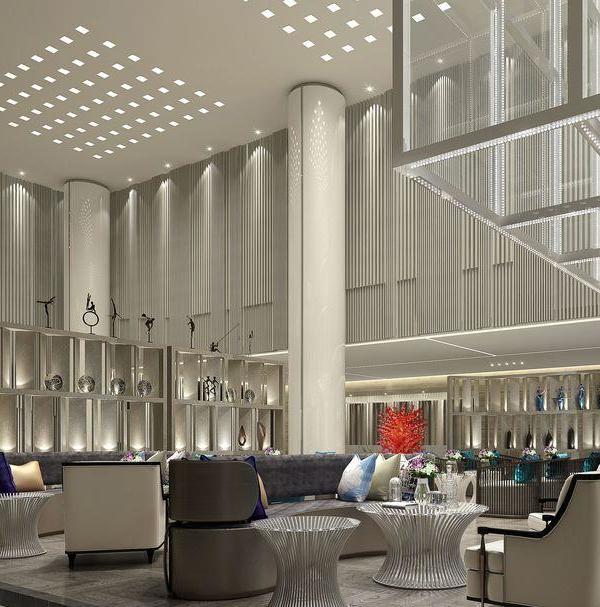
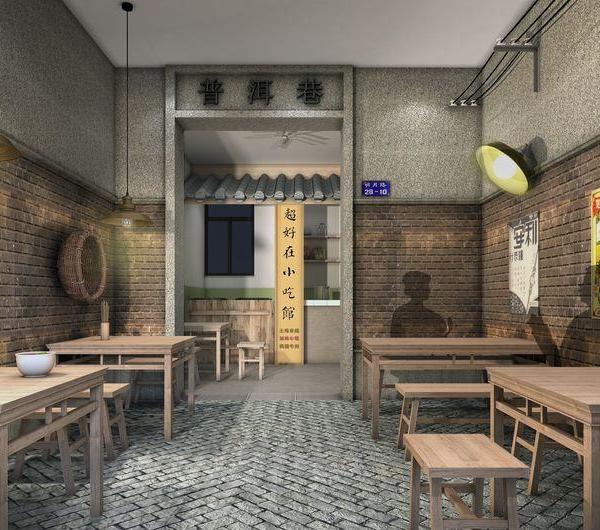
![贵阳-未来方舟懂范餐厅[前期方案] 贵阳-未来方舟懂范餐厅[前期方案]](https://public.ff.cn/Uploads/Case/Img/2024-06-17/qkUCrKjToIXRvZyhNJGnyhahD.jpg-ff_s_1_600_700)




