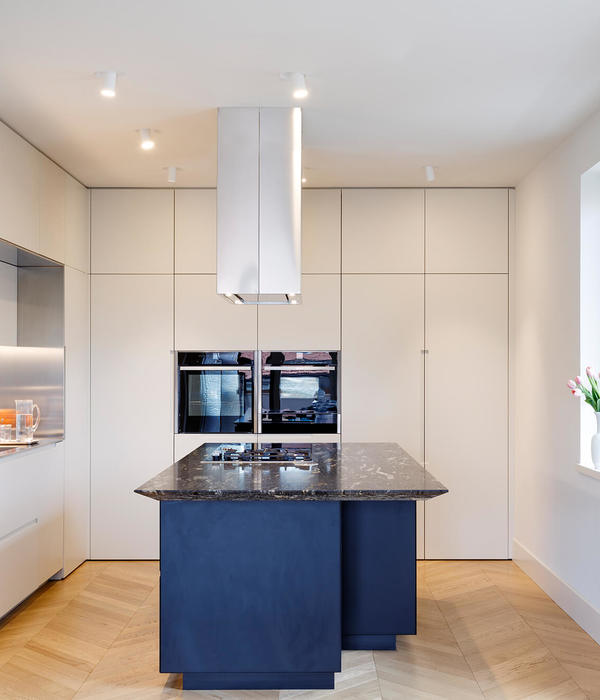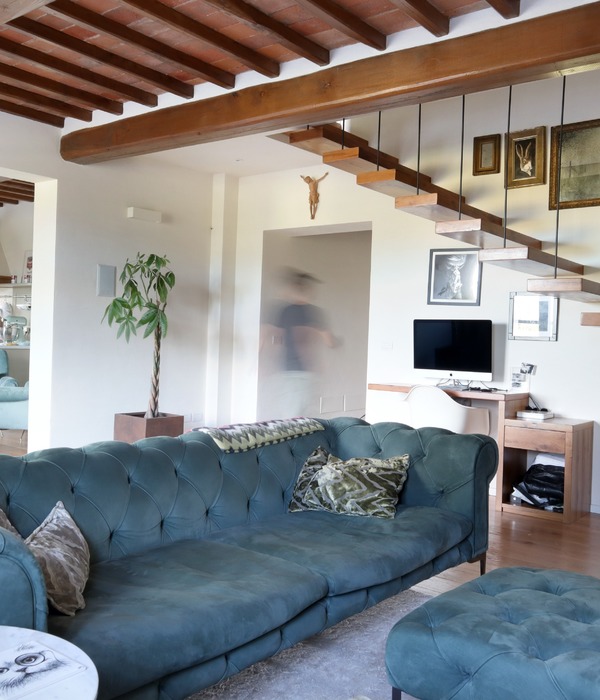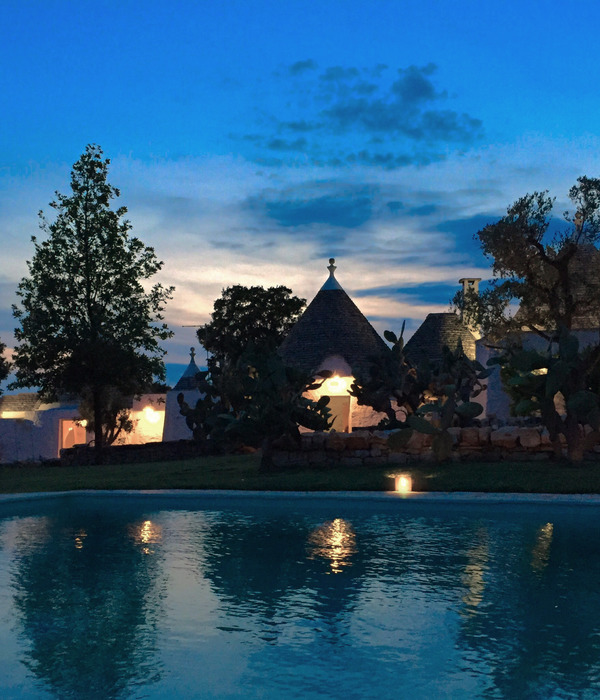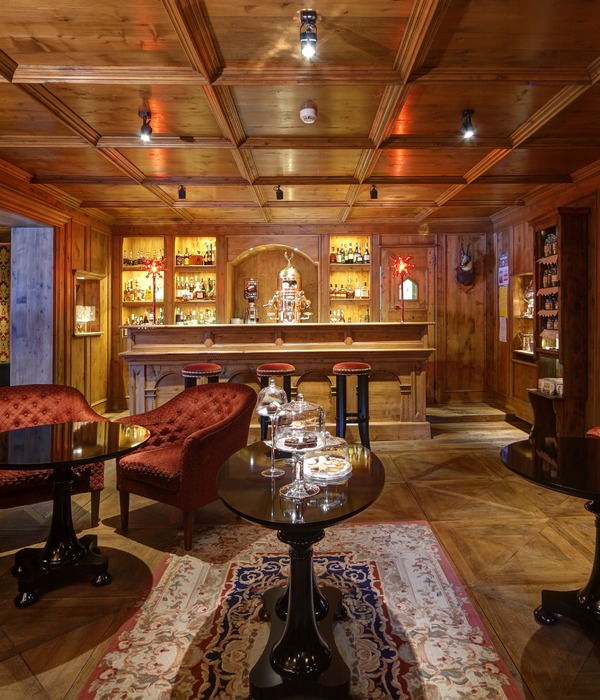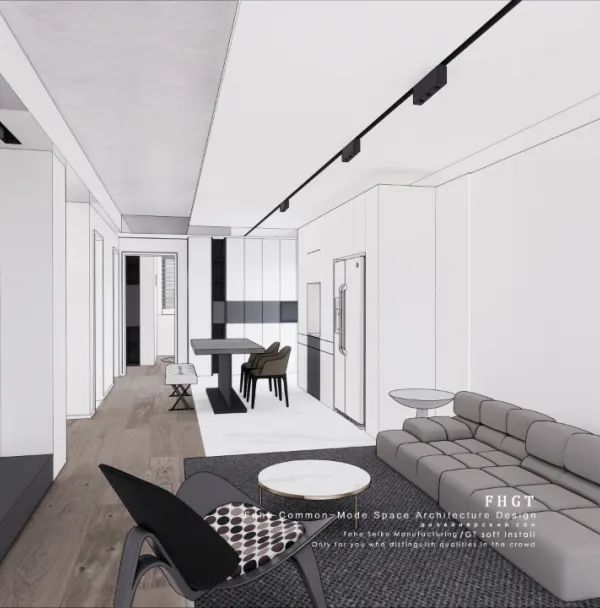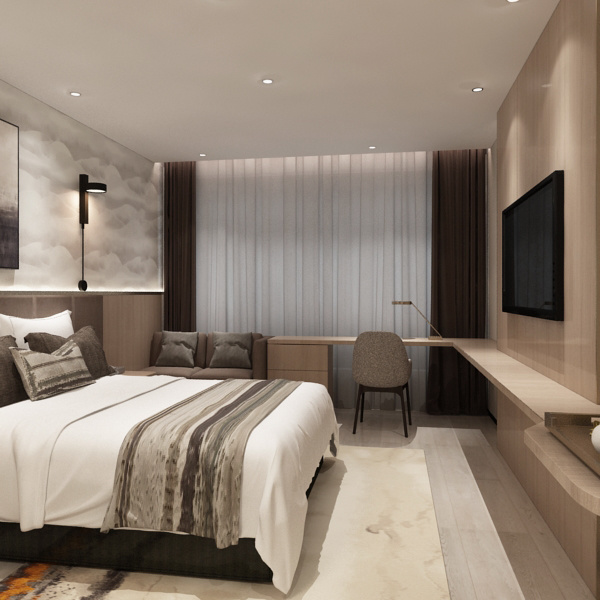天空之院酒店,包含48个多样的房间、流线独立且对外营业的餐厅、宴会厅、游泳池及地下车库,场地中还包括为二期建设预留的空间。业主和当地政府都希望能够打造出具有地标性的项目。
酒店位于云台山景区附近,场地中可以远望云台山,但是场地周边被工业遗存、烂尾别墅区、破败民房和荒地所包围,小环境比较杂乱。怎样在这样的场域中扬长避短,在极其紧张的空间、预算和时间内,兼容复杂多样的功能、营造独一无二的高品质空间体验,是本项目面临的一系列挑战。
项目场地
场地周边环境
常见的民宿酒店,每个房间都是一个外向的方格子,以便最大化摄取外界景观,酒店整体也往往成为方格子的堆叠。“外向的方格子”已成为当代酒店约定俗成的空间构成范式。
常规客房空间模式 vs.天空之院
我们回到客人在房间内的体验这个核心原点,重新构思,颠覆了这种常规范式:首先将房间对外视线以下的部分全部遮挡,视线以上的部分完全敞开;
然后将开口进一步“掀起”,让客人享受到更多的天空、阳光和风;
最后
将室内部分后退,在每个房间内都营造出私享的
微型庭院。
天空之院典型房间的生成
为了力保房间室内部分与内院部分在视觉上完全贯通,房间内外的吊顶高度完全齐平,且采用了极细的玻璃门框以及可以完全收纳在窄槽中的风琴式自动垂帘。
房间的开口像画卷一样展开,将客人的注意力完全引向天空和山景。
而房间开口中的山影也成为了标志设计和导视图形设计的起点。
从日出到日落,阳光与弧形的墙面在不同的角度,都会产生不同的光影效果,给人以极致温柔的感动。
掀起的房间开口轮廓,在外部汇合起来,形成了建筑的外立面。
既有传统民居坡屋顶的隐喻,又和云台山层叠起伏的山形神似。
面向场地内侧的房间将来会与二期建筑共同围合院落,因此较为开敞。
建筑场地面宽狭小,但是需要同时满足车辆落客、住宿独立流线、餐饮独立流线、地下车库出入以及后院临时停车场(二期项目场地)出入等人车动线要求,整体流线高度复杂。设计将酒店整体抬升半层,高效地解决了这一系列问题。建筑前庭院的地面亦从地面“掀起”,像抽象化的起伏山形,与远处真实的云台山遥相呼应,也暗合古典园林中“开门见山”的手法,同时实现了场地土方平衡。从首层室内向外望,半透明磨砂玻璃包围中的透明开窗,将前庭和远山框在一起,又形成了动人的借景和框景。
天空之院的建筑和景观设计以“掀”为核心设计策略,同样地,我们也把“掀”的策略延伸至室内设计的方方面面:在首层的所有公共区域,半弧形顶的连续空间,仿佛从墙面“掀起”,成为客人的主要行走流线;在客房层,墙面“掀起”成为房间号码的标识,也打破了走廊的单调感;房间内的抽屉拉手,也是房间开口造型的浓缩。
天空之院所在的修武县七贤镇,因竹林七贤的隐居地而得名。竹的元素,在酒店内外以或虚或实的方式随处可见,如前后院落中的竹林、场地外围的竹篱以及前院的竹模混凝土围墙。
空之院以极其克制、凝练的手法,突破常规,营造出不可复制的动人体验。设计没有像很多民宿酒店那样将中国传统呈现在浅层视觉元素中,却把“藏”与“露”等造园方法论进行了极致的运用。
Located in a small, rural town in central China, this 4500㎡ complex consists of 48 hotel rooms, a restaurant with independent circulation, a banquet hall, swimming pools, underground parking and space preserved for later phase development. This project was expected to be a local landmark and important contributor to stimulate local tourism.
Surrounded by unfinished building site, wasted land and industrial sites, this project is definitely not blessed with a beautiful site. The site area, construction budget and time are also incredibly tight and limited for the complexity of the functions. Fortunately, Taihang Mountain is still visible from the site.
Usually a hotel room would be designed as an outward box to maximize the view. As a consequence, the hotel building would be a collection of boxes. We rejected this conventional model and went back to the starting point of design: the room experience. We reinvented the actual experience in a typical unit: first, the exterior view below eye-level is blocked, while the view above is left open; then the opening is “lifted” or enlarged to invite more light and wind; at last, the full-size glass door turned the unit into a combination of interior room and exterior micro courtyard. With least possible boundaries and a visually continuous experience, the beautiful, scroll-like view of the sky and the mountain draws attention of every guest. (The silhouette of the mountain in the room opening also inspired our design of the logo and VI system.) During different times in a day, the sunlight will interact with the curved wall of the opening in different ways, producing dramatic and moving lighting effects.
The congregated room openings naturally form the facades. The exterior image is also visually connected with the gables in local villages and the outline of the mountain. The rooms facing inward of the site will share the view of the courtyard with future buildings; therefore they have much more opened enclosure.
With a very limited site width, the project needed to meet the requirements of arrival and drop-off area, non-interfering circulations for room guests and restaurant guests, underground Parking and a temporary Parking ground in the back yard (on the part of the site preserved for second phase). The building is elevated by half-floor to perfectly solve the complexity. The lawn in front of the building is also “lifted” to provide sloped paths for entrance. The lifted ground forms abstract image of mountains, echoing the view of the real mountain farther away. Forming an abstracted version of mountain not only complies with Chinese garden making traditions, but also leads to mass balance by the reuse of the excavated masses on site. Looking out from the first floor, the transparent glass windows surrounded by translucent glass frame the view of the front yard and the mountain far away.
The strategy of “lift” is also applied to interior design: from the circulation routes in public area of the first floor, to the signage of room numbers. Even the drawers are also abstracted version of the room openings.
Using a very simple and consistent method, we invented a “room + micro-yard” model for hotel design, and transformed the disadvantage of the site into a private, nuanced, and distinctive experience. Devoid of superficial visual elements of Chinese or local culture, Sky Yards is a strong expression of the traditional Chinese garden making methodology.
已获奖项
2020 纽约设计奖 综合体建筑银奖
2021 第37届世界建筑奖 建成类大奖
2021 LIV酒店设计大奖 居住类最高奖,亚洲区大奖
2021意大利 THEPLAN AWARD已入围short list
2021英国 DEZEEN Awards已入围long list
Awards
2020 NEW YORK Design Awards, Architecture - Mixed Use, Silver Award
2021 World Architecture Awards, Realised Award
2021 LIV Hospitality Design Awards, Jury’s Top Pick, Asia Destination Winner
2021THE PLAN Award,recentlyshort-listed
2021 DEZEEN Awards,recentlylong-listed
首层平面图
二层平面图
三层平面图
四层平面图
半地下层平面图
项目信息
地理位置:中国,河南,焦作
项目类别:酒店,餐饮,景观,室内,平面
建筑面积:4900㎡
设计时间:2019年9月-2020年3月
施工时间:2019年12月-2020年12月
设计主创:徐小萌
建筑设计:徐小萌,王淳
室内设计:徐小萌,Hannah Wang
图形设计:徐小萌,
Hannah Wang
结构咨询:和作结构建筑研究所
建筑施工图设计:河南省城乡规划设计研究总院
土建施工:当地施工团队
装潢及景观施工:河南省居泰隆装饰工程有限公司
摄影:张超
Project Information
LOCATION: Jiaozuo, Henan Province, China
TYPE: Hospitality, Restaurant, Landscape, Interior,Graphic
AREA: 4900㎡
TIME OF DESIGN: 2019.9-2020.3
TIME OF CONSTRUCTION: 2019.12-2020.12
PROJECT LEADER: Xiaomeng Xu
ARCHITECTURE DESIGN: Xiaomeng Xu, Chun Wang
INTERIOR DESIGN: Xiaomeng Xu, Hannah Wang
GRAPHIC DESIGN: Xiaomeng Xu, Hannah Wang
STRUCTURAL CONSULTANT: AND Office
CONSTRUCTION DOCUMENT (ARCHITECTURE): Henan Urban & Rural Design Institute
CONTRACTOR (ARCHITECTURE): Local team
CONSTRUCTION DOCUMENT (FINISHING & LANDSCAPE): Henan Jutailong Decoration and Construction Co. Ltd.
CONTRACTOR (FINISHING & LANDSCAPE): Henan Jutailong Decoration and Construction Co. Ltd.
PHOTOGRAPHER: Chao Zhang
关于十域建筑
十域建筑(Domain Architects)由徐小萌先生创建于上海,坚持以独特的场地策略重塑空间体验。Domain Architects相信,每个建筑都处在一个独特的场域中,每一个场域都有产生独特空间体验的潜力。我们在实践中扬弃刻板的既成范式,不断回到原点,思考场所和功能的本质,重新定义空间关系。事务所创始人徐小萌先生,先后获得宾夕法尼亚大学建筑专业学士和哥伦比亚大学建筑硕士。
About Domain Architects
Established in Shanghai, Domain Architects is a studio led by Mr. Xiaomeng Xu. Our practice strives to reform the spatial experience with innovative site strategy. We believe every site has its potential to generate unique spatial experience. By rejecting conventional models, we keep going back to the original nature of sites and programs to reinvent the logic and quality of spaces. Mr. Xiaomeng Xu, the founder of the studio, graduated from University of Pennsylvania with B.A. in architecture and then obtained Master of Architecture from Columbia University.
{{item.text_origin}}

