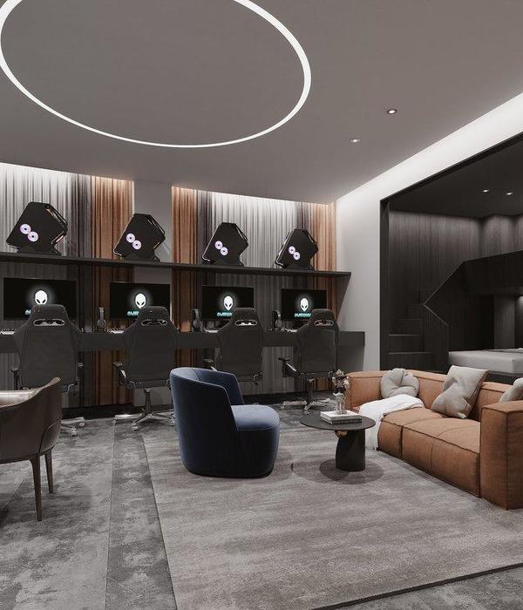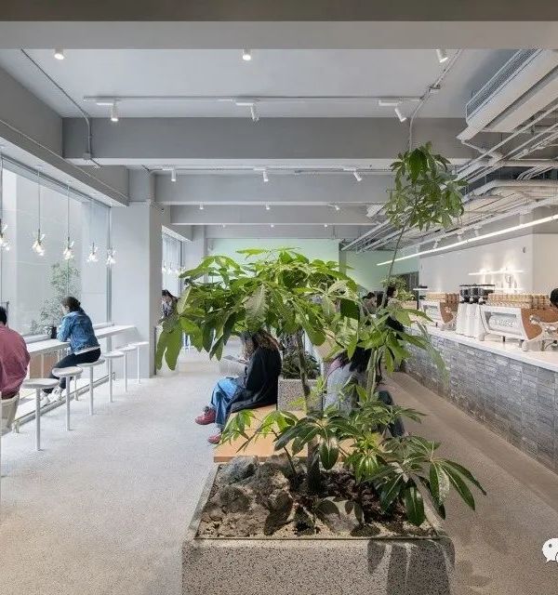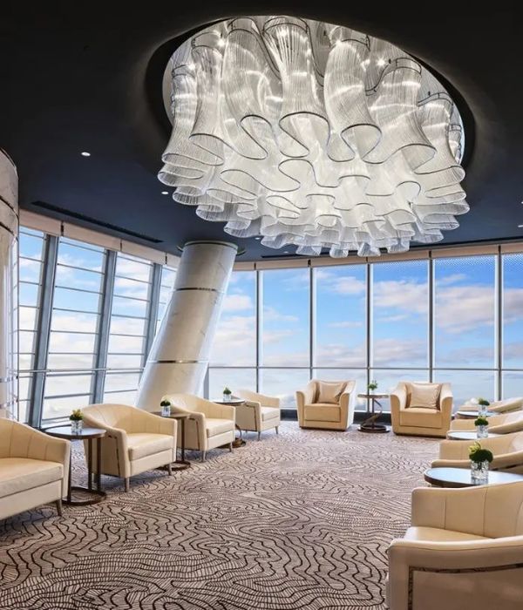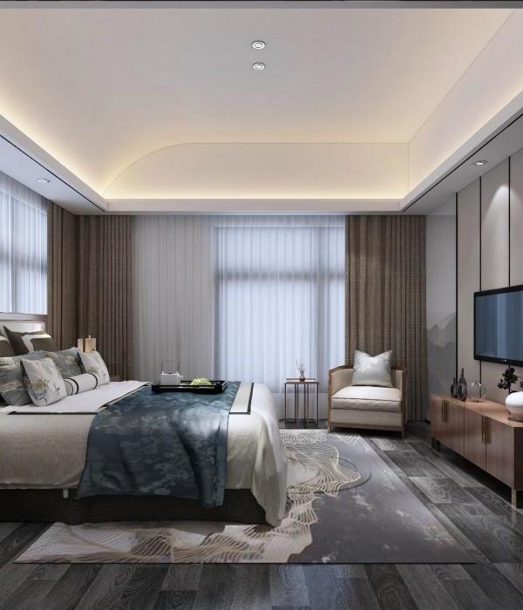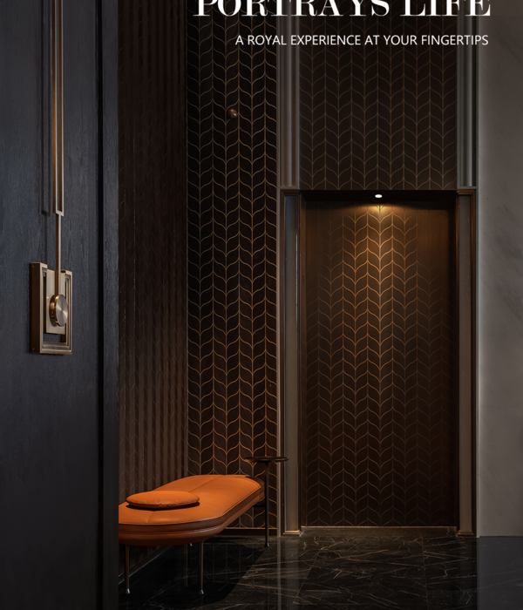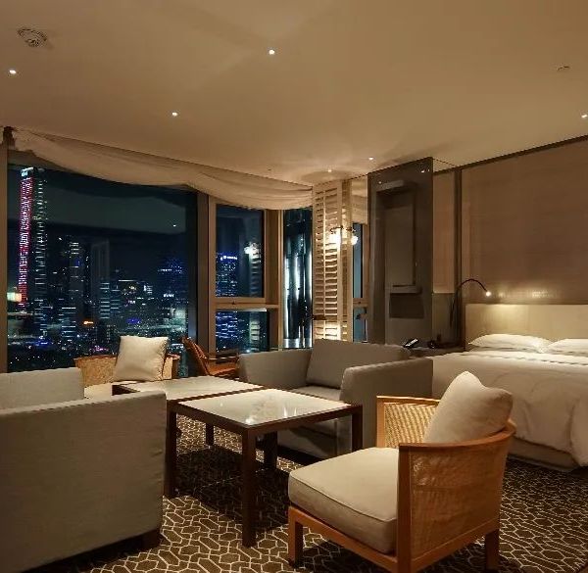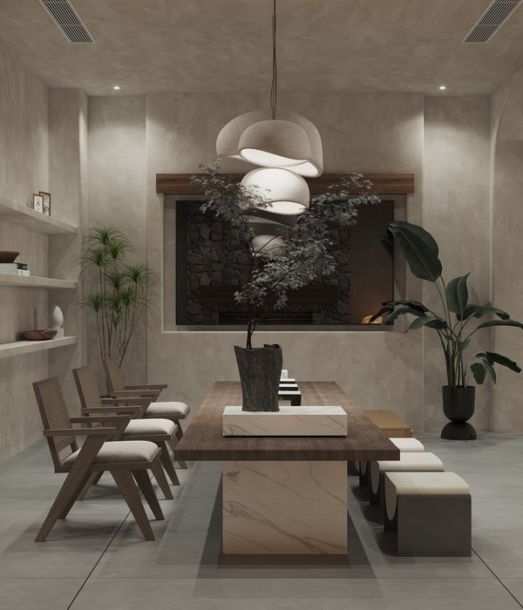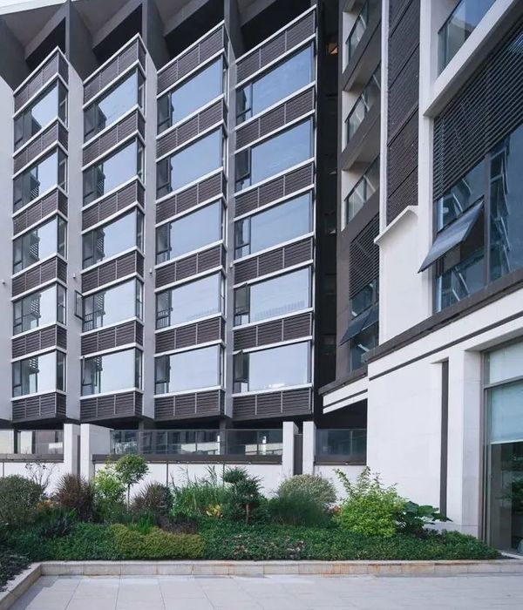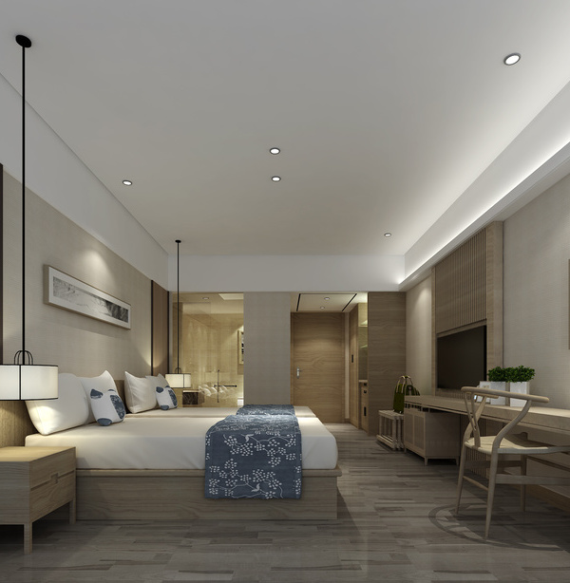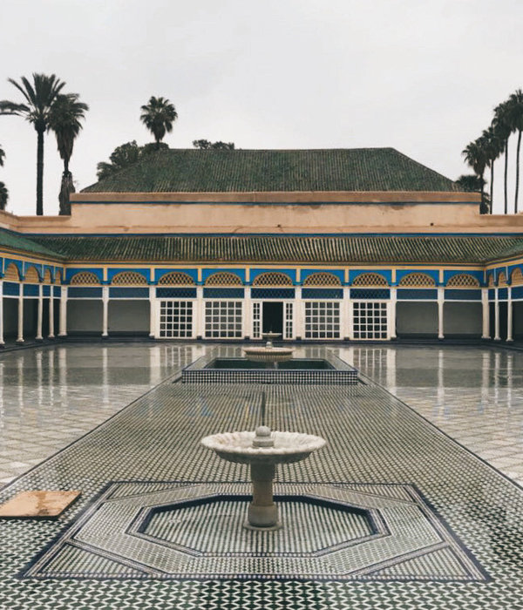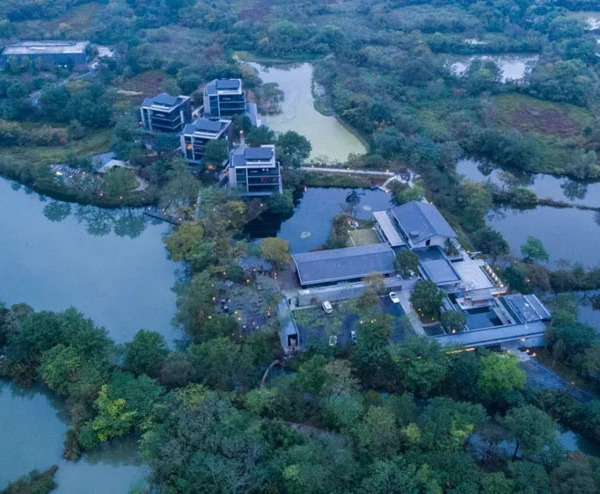Leuven, public buildings
设计方:SeARCH + AR-TE事务所
位置:比利时
分类:公共设施
内容:实景照片
图片来:Hennie Raaymakers
项目规模:75000平方米
图片:29张
摄影师:Hennie Raaymakers
比利时建筑事务所AR + TE同SeARCH合作,开展设计项目,在鲁汶中心、车站和附近的Kessel-Lo村庄之间创建公共乐园,加强相互的联系。Kessel-Lo村距离鲁汶中心区较远,为了增强联系,修建了人行天桥和自行车高架桥。公共广场向下降低了8米,多余的空间建造了两层商业楼,不需要额外增加建筑物高度。这种额外的商业区为现有的住宅区提供了消费场所,利于新高架桥的建设。
每天, 有20000多名行人和骑自行车的人要通过火车道下面的隧道,然后有8米的距离到达广场,这种有坡度的广场将隧道和村子联系在一起。这种设计有双重优势,隧道不仅是地下通道,更是户外活动空间的一部分,因为直接通向充满活力的新广场。
在广场下面穿梭,比较简便,而且安全。SeARCH事务所还负责在75000平方米的土地上建造停车场,能停放900辆车和2000辆自行车, 还有两家酒店,可作为开会的地方,还有容纳2000人的多厅电影院。此外,还建造了占地18000平方米的办公室、商店、公寓和其他商业空间。
译者: Odette
From the architect. Belgian architecture practice AR+TE brought SeARCH into the project to create an urban connection and design a new public realm between the center of Leuven, Leuven station and the adjacent village Kessel-Lo which had been desperately lacking.
The Village of Kessel-Lo was cut off from the urban fabric downtown Leuven, and has been reconnected to create a pedestrian bridge and bicycle viaduct links. By lowering the public square 8 meters below street level, the development gains two floors of commercial space without any increase in building height (double ground use). This extra commercial space compensates for the expenditure in appropriating existing housing on the site and the construction of the new viaduct.
Daily, over 20,000 pedestrians and cyclists had to travel via a tunnel underneath the train tracks and then negotiate an 8 meters acent before crossing the busy Martelarenlaan and then descending 3m on the other side. This Gordian knot was solved by the simple introduction of a gradually sloping public square connecting the tunnel to Kessel-Lo under the Martelarenlaan. The design advantage was twofold: the existing tunnel becomes experienced less as a subterranean burrow and more a part of the outdoor space as it flows out into a new, vibrant public square.
The crossing underneath the Martelarenlaan has become not only easier, but also much safer. SeARCH is also responsible for the architecture within the 75,000m2 development including parking for 900 cars and 2000 bicycles, two hotels with conference facilities, a 2000 capacity nine-screen multiplex, 18,000m2 of offices, shops, apartments and other commercial space.
鲁汶公共建筑外观图
鲁汶公共建筑
鲁汶公共建筑总规划图
鲁汶公共建筑截面图
鲁汶公共建筑平面图
{{item.text_origin}}

