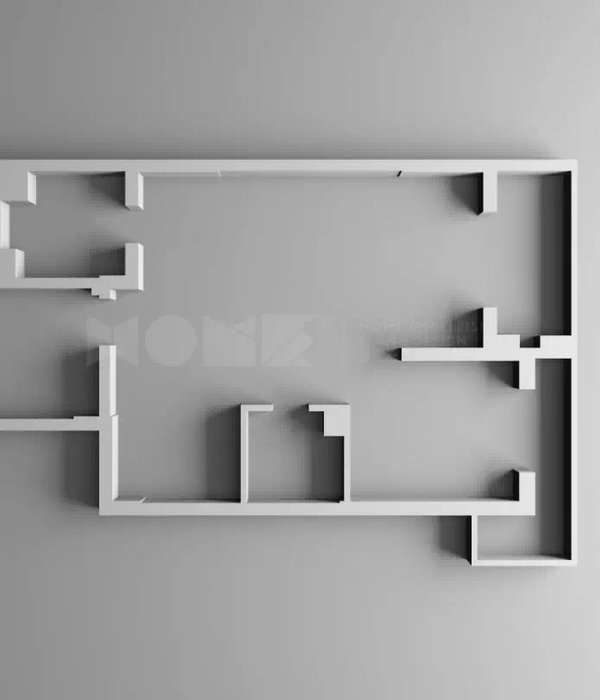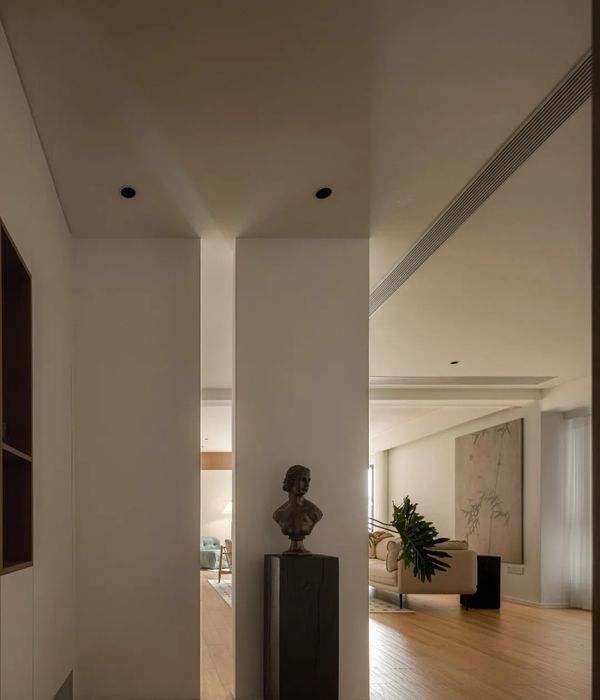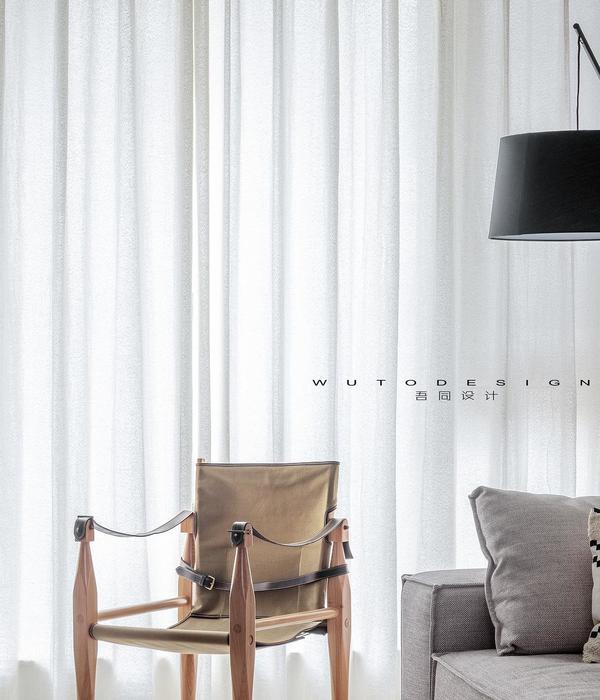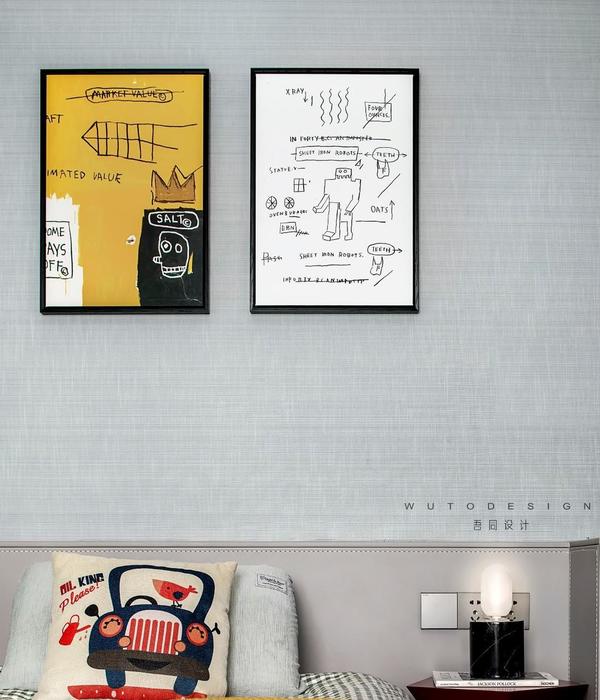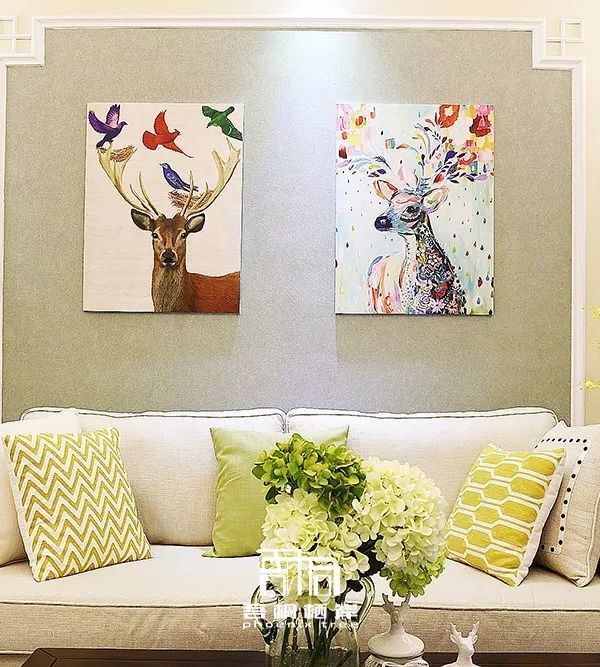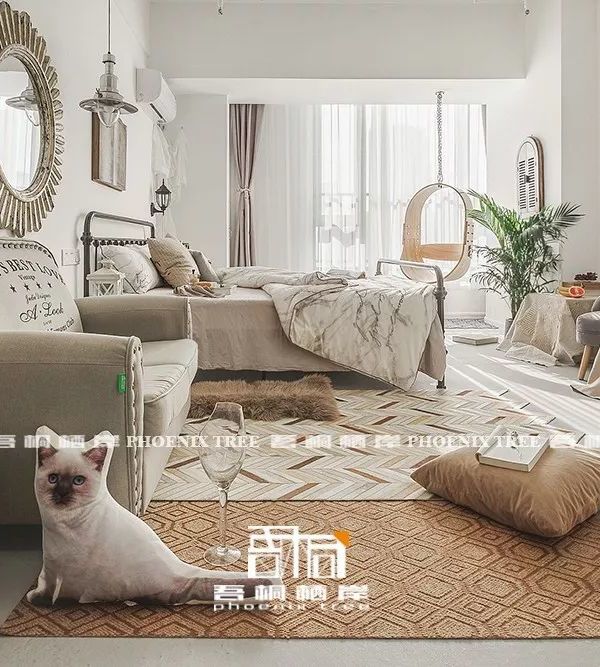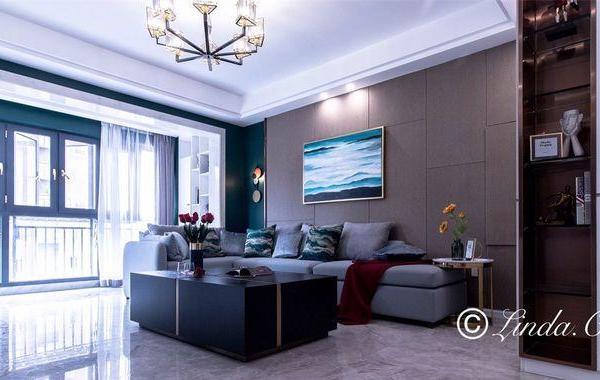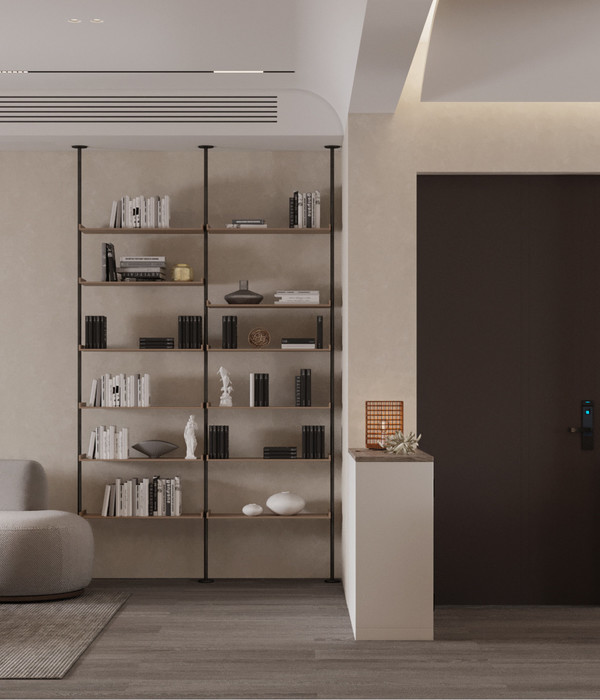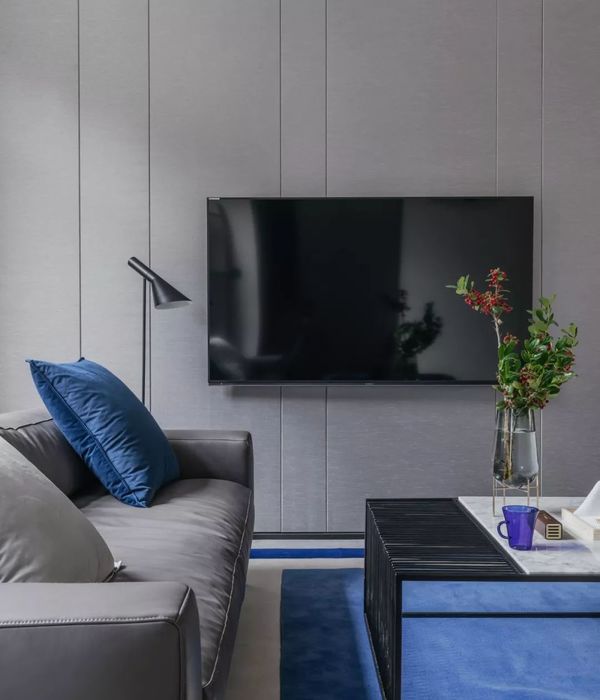This project was carried out by us for a family of three. Our task was to equip the first floor of a cottage for permanent residence. We worked with the premises of the hall, a large dressing room, a space for the stairs, a guest bathroom, and the main area of the entire floor - a combined kitchen, dining room and living room.
The interior is designed in a modern style and in calm colors. The client of the project set us the task of using neutral white and gray, warm and light shades of pistachio, beige, coffee and a little light ocher and a rich color of dark wood, and also asked us to use matte porcelain stoneware for the floor in a white marble look with a thin black vein. For the decoration of the walls, we selected the painting of the walls on glass canvas and 3D gypsum panels for painting, part of the wall in the living room is decorated with slats made of solid pine. The floor covering was chosen with a special anti-slip treatment; a warm floor was made over the entire area of the first floor. Black light fixture and decor are chosen for beautiful and stylish accents.
The storage area on the first floor is a large dressing room with a large number of convenient closets for storing clothes and suitcases, with a convenient dressing table, at which the hostess can put herself in order. And a large mirror - to evaluate the entire resulting image. A small bathroom is lined with Italian tiles. The handmade blue tiles were ordered directly from the manufacturer. All furniture is made to order, with the exception of freestanding items such as chairs, stool, pouf in the dressing room and others.
{{item.text_origin}}



