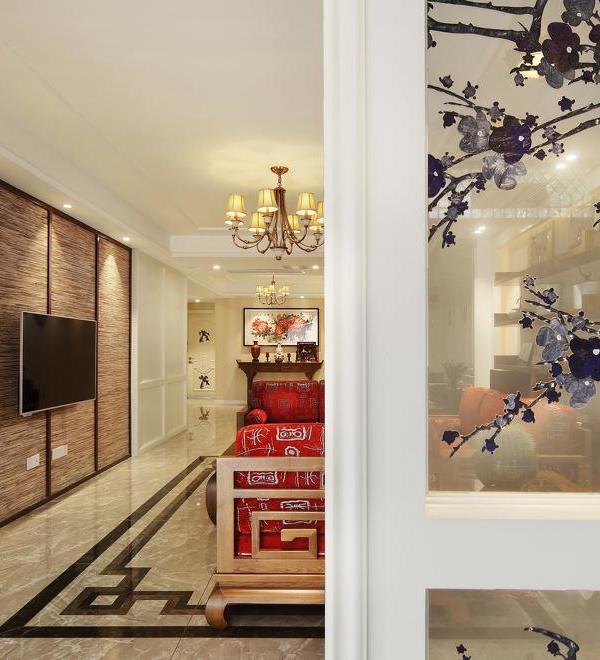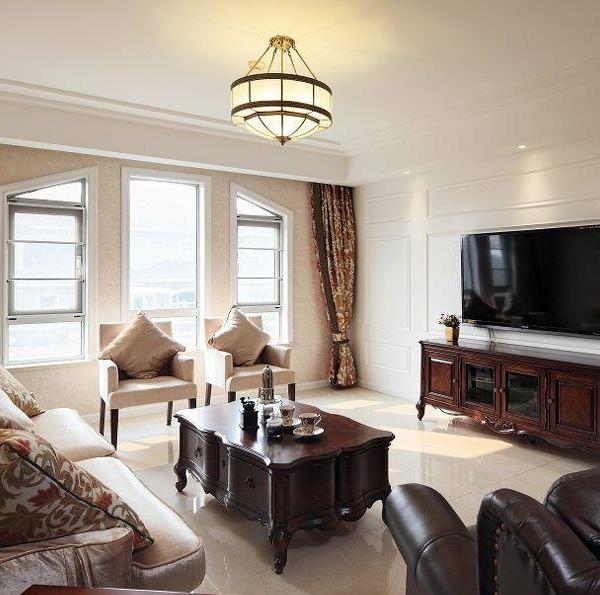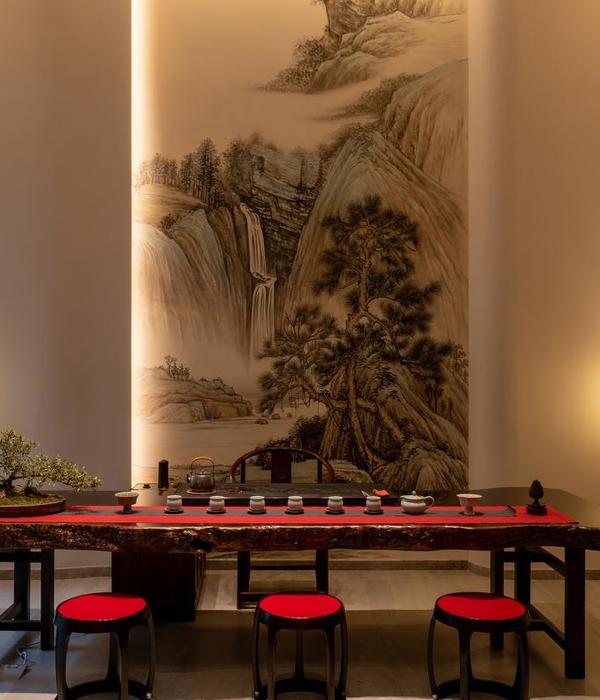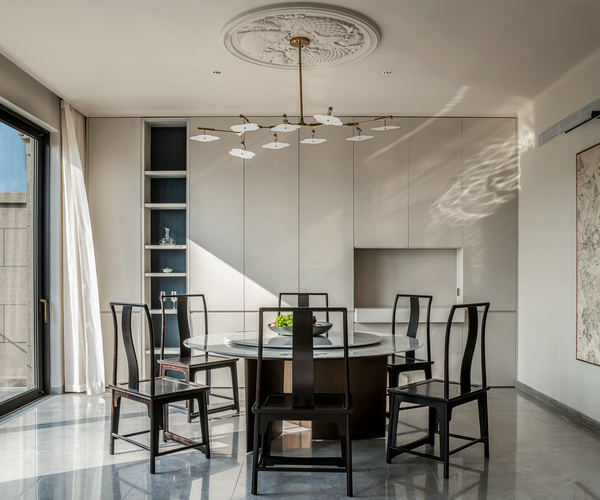- 项目名称:越南胡志明市Thao住宅
- 设计方:MM++ architects
- 项目建筑师:My An PHAM THI,Michael CHARRUAULT
- 合作人:Cuong LAM QUOC,Triet LE HUU
Vietnam Ho chi minh city Thao housing
设计方:MM++ architects
位置:越南 胡志明市
分类:居住建筑
内容:实景照片
项目建筑师:My An PHAM THI, Michael CHARRUAULT
合作人:Cuong LAM QUOC, Triet LE HUU
图片:29张
这是由MM++ architects设计的Thao Dien住宅,位于胡志明市二区的东部郊区。这是一个别墅翻新项目,将一个现状建筑,模仿艺术装饰风格,用干净的线条和开放的空间对其进行改造,同时保留整个现状混凝土结构。该项目节省30%的费用,并减少施工时间,因此能在项目中再添加一些新元素。
该建筑的外观简洁,一个白色的立方体前后添加了两个垂直绿化墙,从而为我是带来隐私,并利用大开窗引入自然通风。垂直花园将周边的绿化“延伸”到墙体,让住宅看起来就像是“消隐”在景观中。它在住宅和花园之间创建了强烈的视觉联系,并为场所赋予了独特的个性。
译者: 艾比
This project is a renovation of a villa located in east suburb of Ho Chi Minh City, District 2. The intention was to turn the existing construction, a “pastiche” art deco, into a contemporary villa with clean lines and open spaces while keeping the entire existing concrete structure. The cost saving, which represents around 30% of total construction cost and the time saving on the construction schedule was a huge benefit for the client, an investor. Therefore, with balancing the cost, it was possible to add new elements to the construction.
The building has been reduced to his most minimal expression, a white cubic shape with two vertical vegetal walls added on the front and back of the house in order to bring privacy for the bedrooms and allowing large openings for natural ventilation without crossing views. The vertical garden “extends” the surrounding vegetation onto the walls and makes the house “disappearing” into the landscape. It creates a strong visual connection between the house and the garden and gives an identity to the place.
On the ground floor, living room, dining and kitchen are merged in one unique space fully open to the outdoor on three sides, bringing the garden inside the house. Swimming pool and decking have been reshaped as an extension of the interior space. The staircase has been relocated for a better distribution of the first floor and creates the main feature of the living room with a floating steps design. On the first floor, three bedrooms instead of the four existing in order to gain space to create a real master suite.
Starting from a poor existing space quality, enclosed, with no connection to the garden, this project is an experiment to demonstrate how it can be versatile and fun to “play” with an existing structure and to turn the construction into a radically different layout and design, revealing better spaces, adding value to the place and proposing a life style closer to nature.
越南胡志明市Thao住宅外部实景图
越南胡志明市Thao住宅外部局部实景图
越南胡志明市Thao住宅外部夜景实景图
越南胡志明市Thao住宅内部客厅实景图
越南胡志明市Thao住宅内部局部实景图
越南胡志明市Thao住宅内部餐厅实景图
越南胡志明市Thao住宅内部厨房实景图
越南胡志明市Thao住宅内部浴室实景图
越南胡志明市Thao住宅内部实景图
越南胡志明市Thao住宅内部一角实景图
越南胡志明市Thao住宅内部细节实景图
越南胡志明市Thao住宅正面图
越南胡志明市Thao
住宅平面图
越南胡志明市Thao住宅平面图
{{item.text_origin}}












