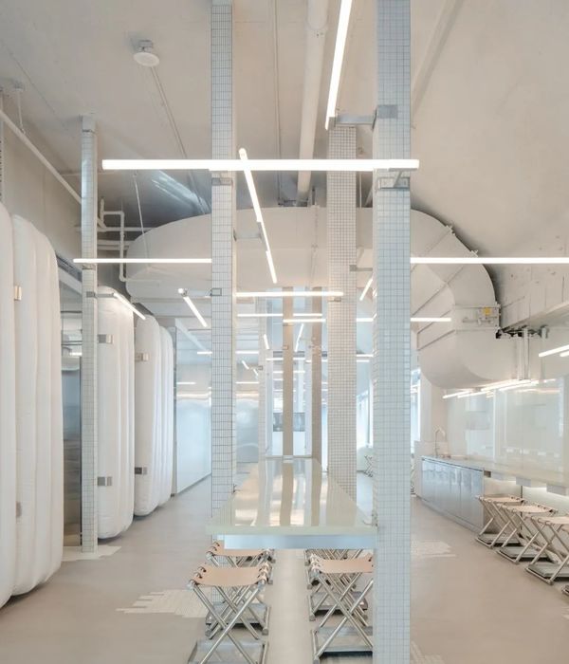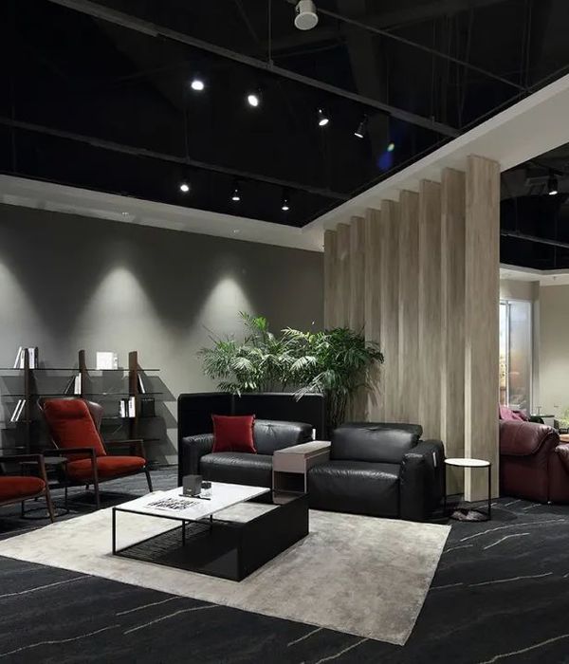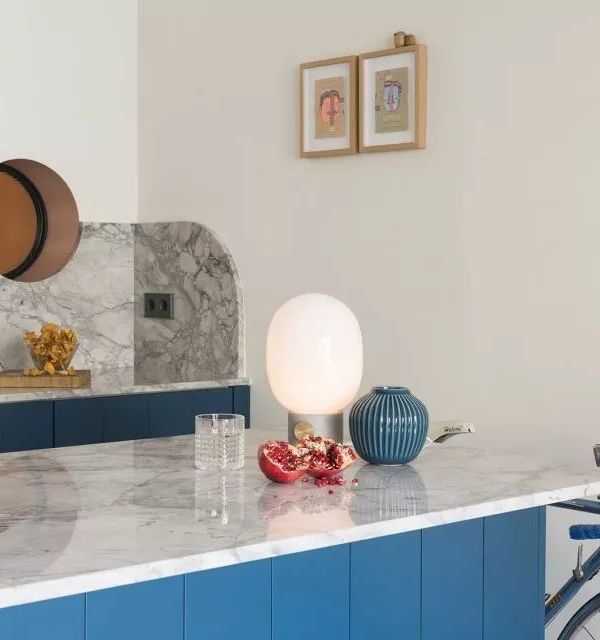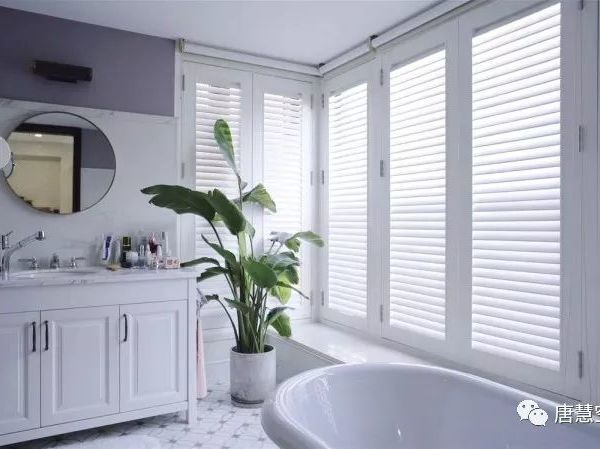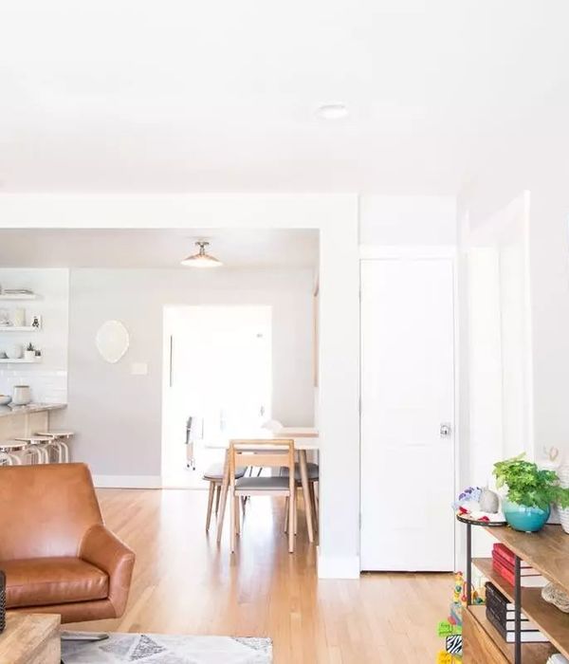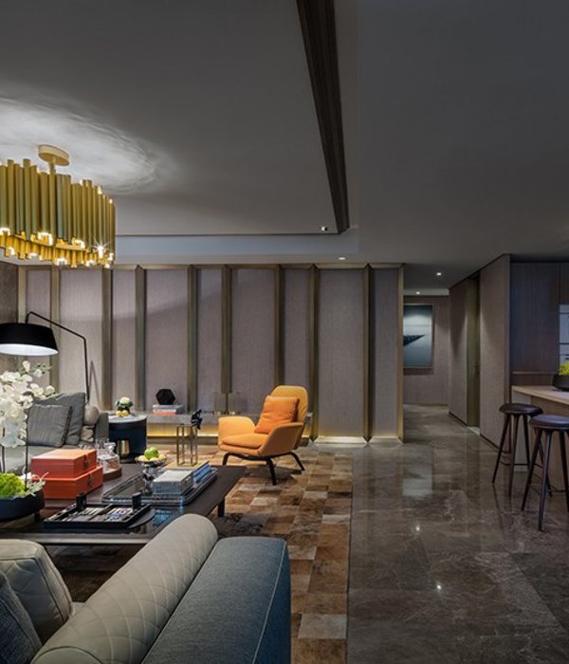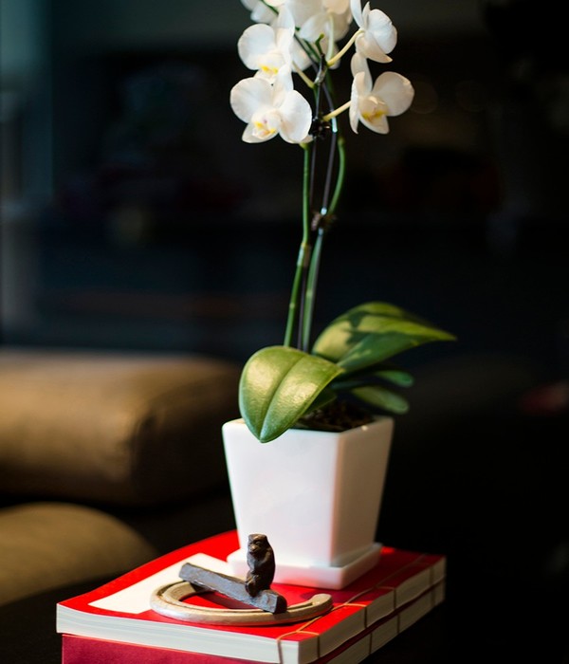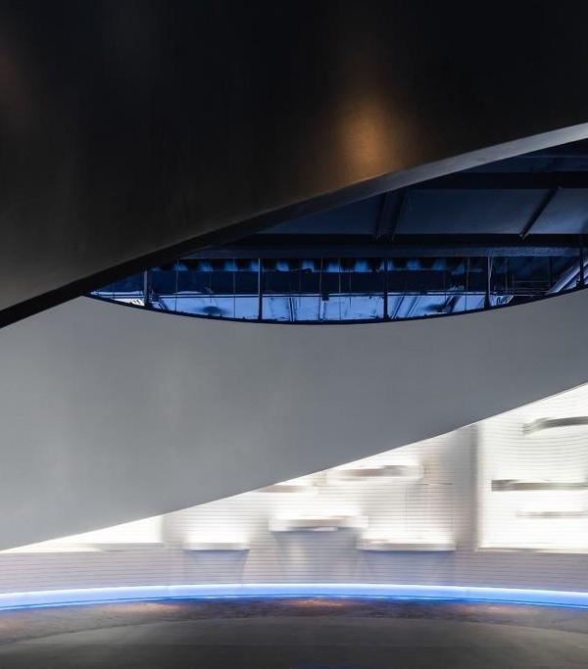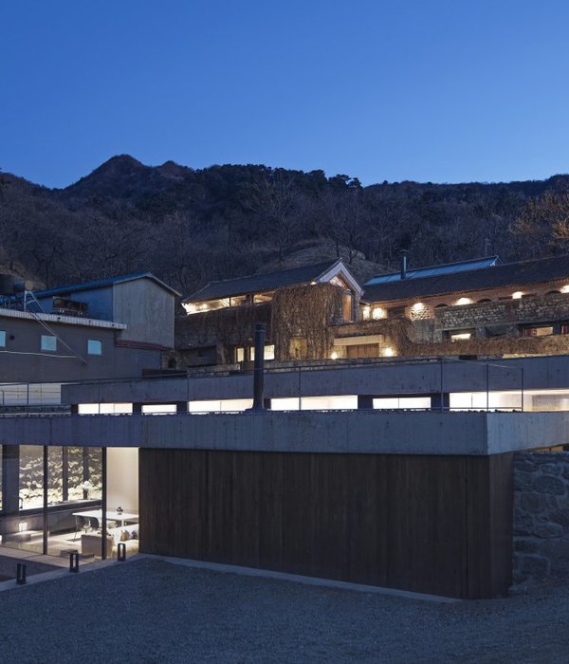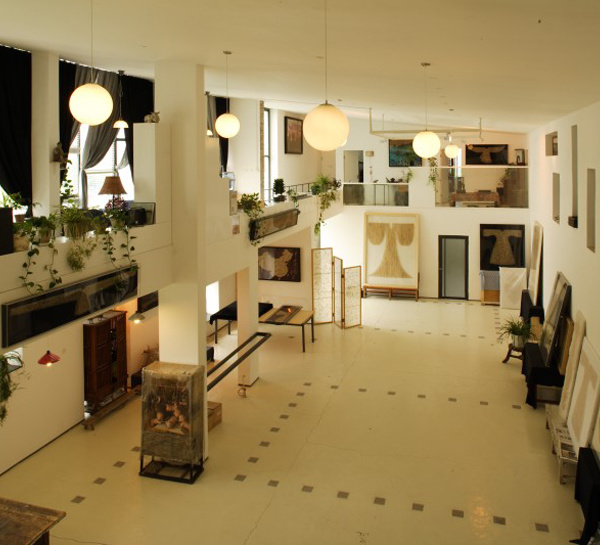UNDERGROUND MEMORY wants to be a pilot project columbarium He wants to meet the following objectives: 1 - urban integration in the existing context: In Tokyo, since 1950, the railway network, the metro system and underground shopping malls have jointly developed considerably. This trend is similar in all major Japanese cities. Tokyo presents a clear distinction between a deep basement planned long term and a basement area bordering on chaotic transform. In the first layers of soil, mainly in response to congestion and pedestrian traffic, there is a constellation of extensive underground galleries. These sometimes connect but there is no global network. Related to the polycentric development of the city, stations are urban density storage clusters. The approaches of these are totally congested. The "Yanamamote Line" - structuring line public transportation system - is a very representative example [Tiry 1997]. The complete saturation of these places use induces a vertical dimension as well upwards as downwards, which is why the choice of the project is focused on a buried building. The project is at a croissements different boulevards, streets and railways, on very busy and very noisy as well as an area heavily used by pedestrians, crossing the underground railways, from the nearby train station, or making the various commercial spaces nearby. The proposed answer was to desire to limit the influence of the project on this space. Only access are present in a physical way, the glazed courtyard provides a visual link between the city and the project while allowing sound insulation thereof. 2 - Innovation in the process of storage of funeral urns and experimental approaches related to new technologies: The project uses a system already used in places such as businesses, libraries, archives ... These automated storage towers which operate on the principle of direct provision items to the person. It comprises two rows of drawers, between the two rows is a lift, which pulls the trays separately and conduits very quickly, to the desired position in the access opening. Very easy to use thanks to intuitive software and touch screen-based interface, the consultant person control over a computer keyboard, the slide he wants. Its minimum bounding allows maximum use of the height of the place, up to 30 meters tall (5 meters here by levels) 3 - Capacity and efficiency of the chosen solution: The model of automatic lathes used for the project will contain 3840 funeral urns; 4 - Integration of the program with a set of related services, for complementarity and open a place of memory and recollection, with related activities linked to the spirit and entertainment: The project will include a collective worship place (chapel); and individual small chapels located on the top level. These will allow visitors to see, thanks to a computer, the memory "computer" of the deceased. This memory increasingly important today, will be a computer storage funeral parallel to the remains of the deceased. This place wants to open on related cultural activities (exhibitions, cafeteria ... that can possibly be considered for future underground connections with surrounding malls ... 5 - These provisions have different objectives, to revisit the relationship between the context of the city (of the living), and the world of the dead (columbarium). A place that wants to be both dynamic and abiding presence of the deceased. In Japan the disappearance of a relative means a renewal for the soul ...
{{item.text_origin}}

