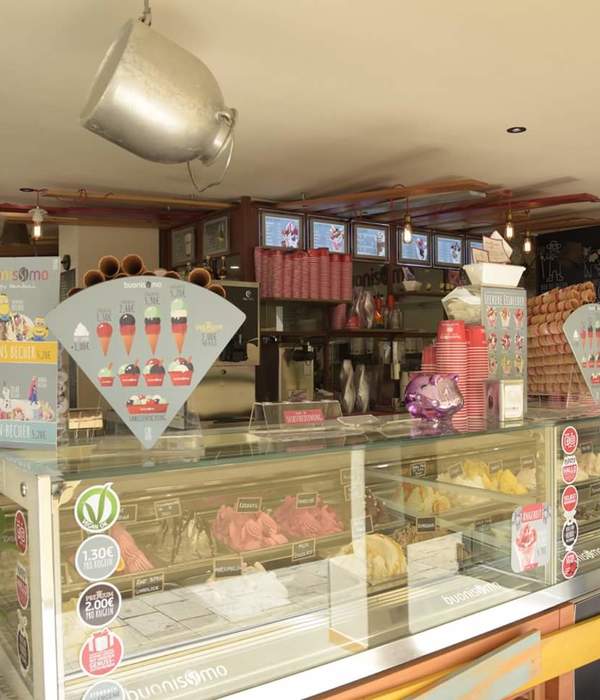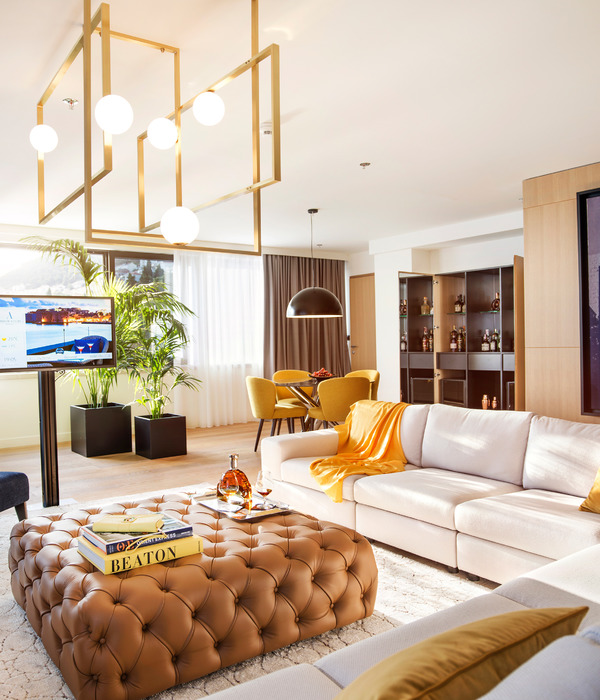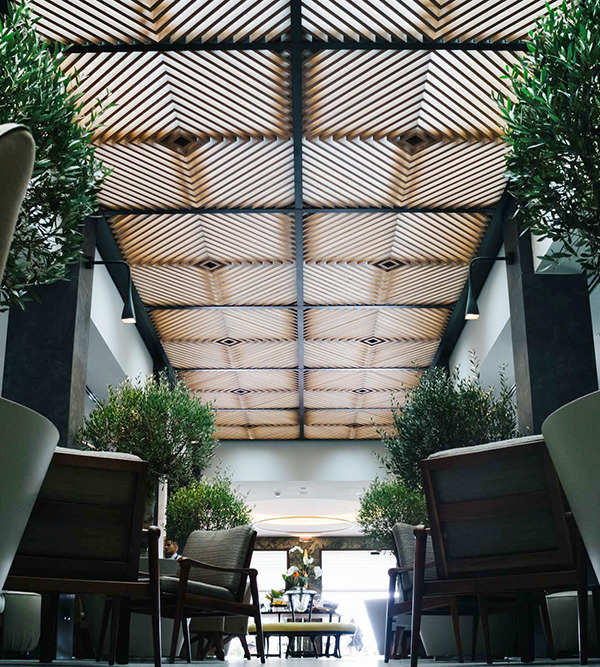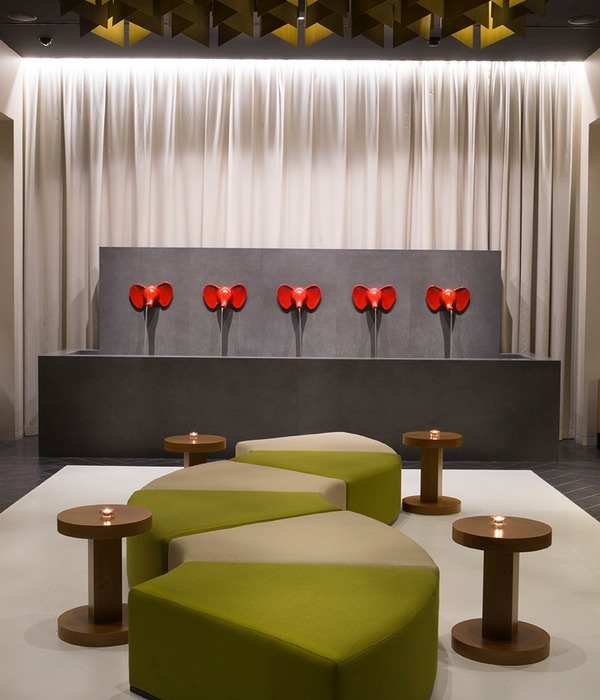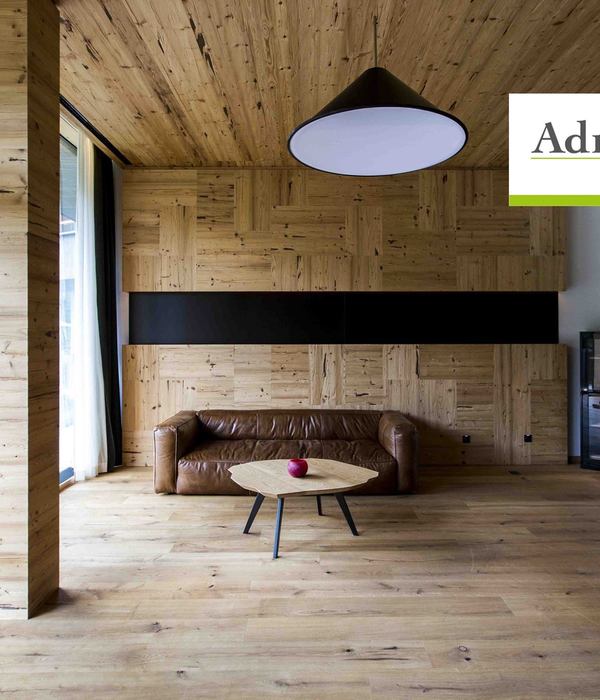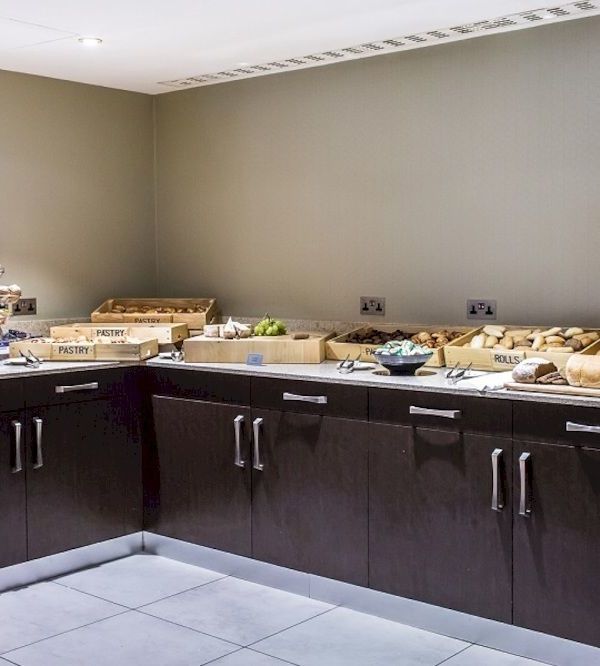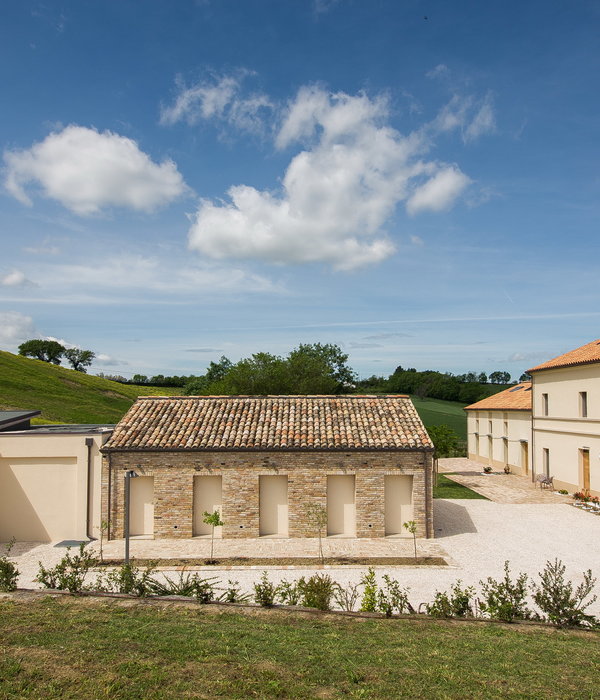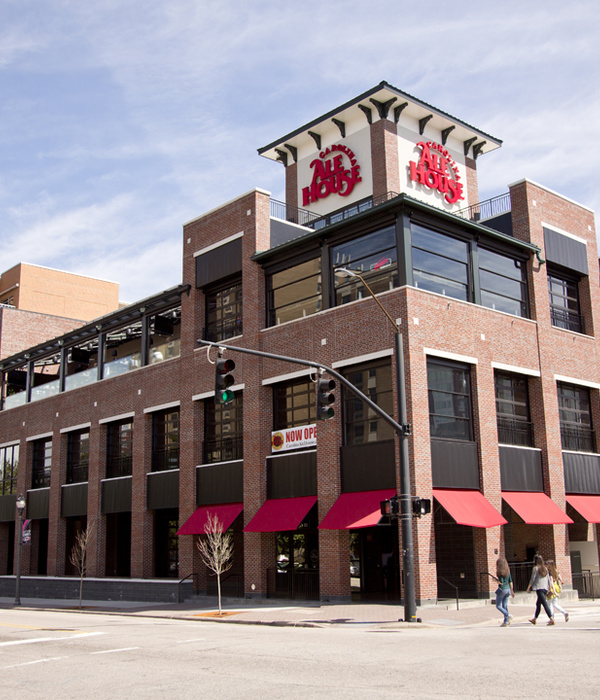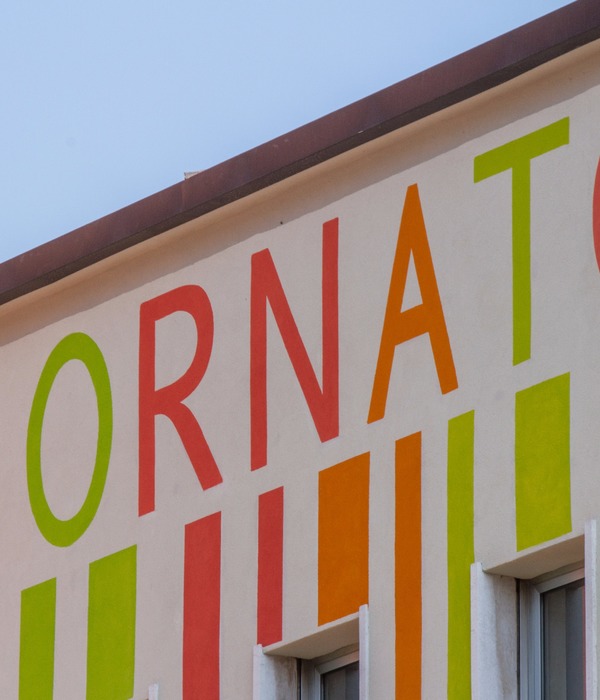Architects:CREUSeCARRASCO Arquitectos
Area :487 m²
Year :2018
Photographs :Luis Díaz Díaz
Manufacturers : BANDALUX, Hansgrohe, Flos, Otis, Performance in Lighting, Saint-Gobain, Acor, BTicino, Cortizo, Daikin, Enertres, Innovation Living, Isimar, JNF, Lumik, Roca, Sancal, Wever & DucreBANDALUX
Lead Architects :Juan Creus Andrade, Covadonga Carrasco López
Collaborators : Sara Escudero, Alicia Balbás, Elena Junquera. Miriam Núñez
Director : Juan Leis Mayán
Structure : Suárez + García
Facilities Engineering : Isabel Francos Anllo
Builder : Germán Mouzo
Carpentry : Sendón
Installations : Energanova
Prefabricated : IConcrete
Landscape : Rocío Priegue – Viveros A Granxa
Furniture : Sutega
Illumination : Alve
Branding : Xosé Teiga Studio
City : Fisterra
Country : Spain
Built in the vicinity of Playa de Langosteira (Fisterra). A large, flat plot with road access from the AC-445 road (straight from Anchoa) and pedestrian from the road to the beach, Santiago-Fisterra. Replaces an abandoned chalet under construction.
It is conceived as a rectangular building with an open garden patio. The longitudinal modules with rooms on two floors. The reception on the side of the road, and social lounge on the beach. Between the building and the road, you can find the main access, parking and a green square. On the beach side, the plot is minimally conditioned as a sandy area with autochthonous vegetation, typical of sandy soils. A basement is built for warehouses, facilities and service premises.
The thermal conditioning is done by geothermal energy, allowing greater energy efficiency with a clean system used for air conditioning and towel radiators in bathrooms. It also has a rainwater storage tank for use in the irrigation of the patio and exterior gardens.
It is a building in which each room is conceived as independent, without corridors, with different terrace spaces and accesses.
In the interior the furniture and the design of each room have been taken care of, having five different types according to the relation between the hollows (windows and doors), the bedroom and bathroom pieces, as well as the accessibility and tourism regulations. It is a hotel with a thematic orientation centered on the literature of the sea, in which cultural events are held (presentations, concerts ...), and which architecture has sought to integrate from the beginning. The relationship with the beach, the open patio and the transition without closing between plot and sandy area reinforce this idea.
▼项目更多图片
{{item.text_origin}}

