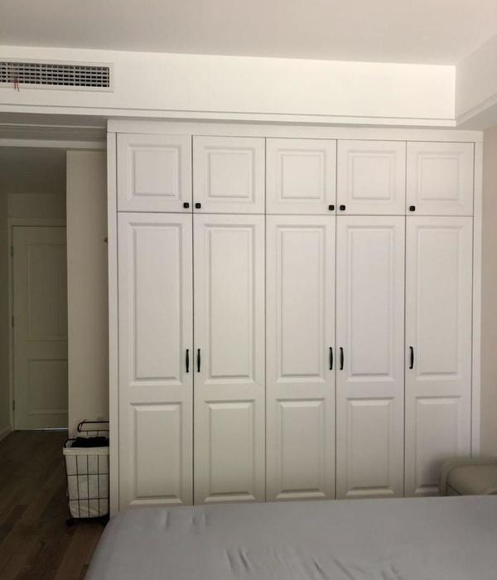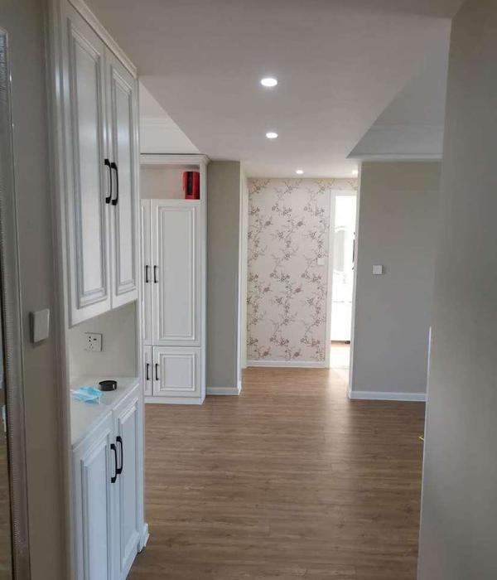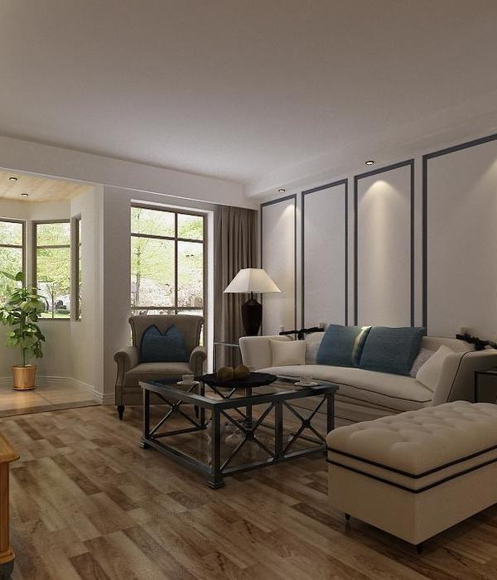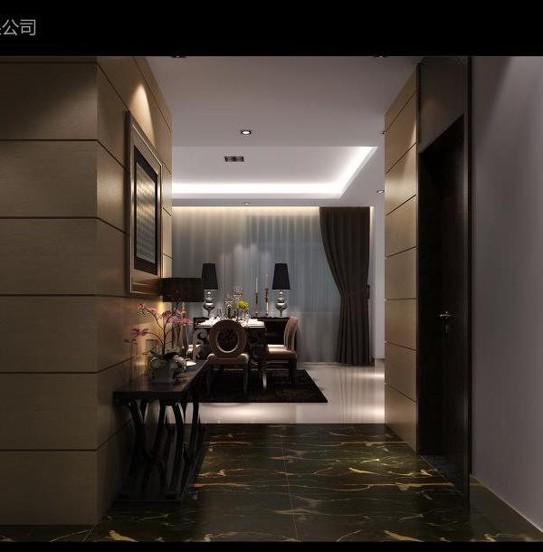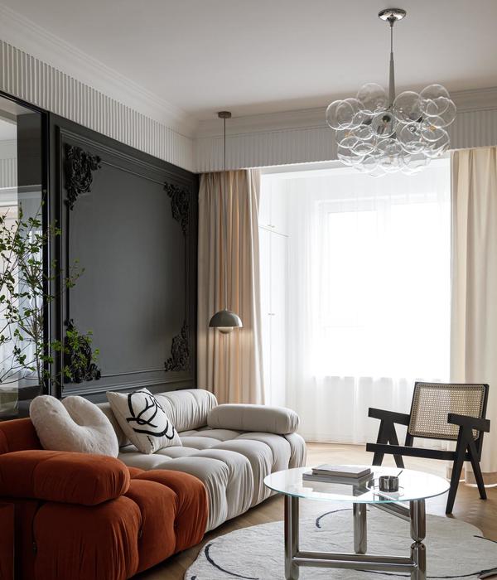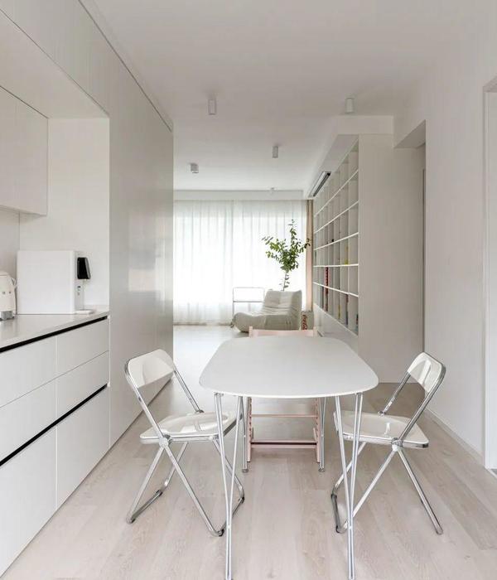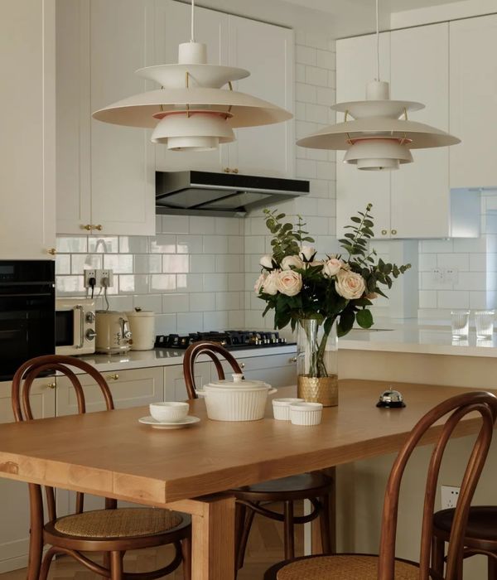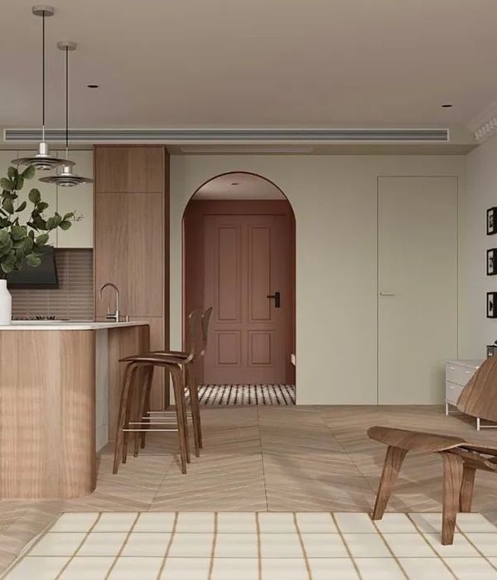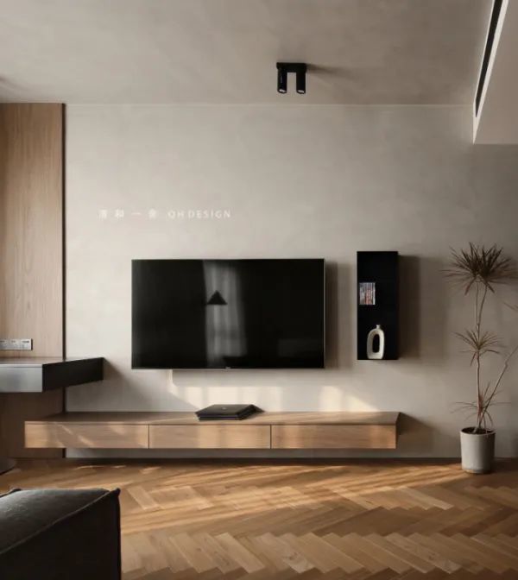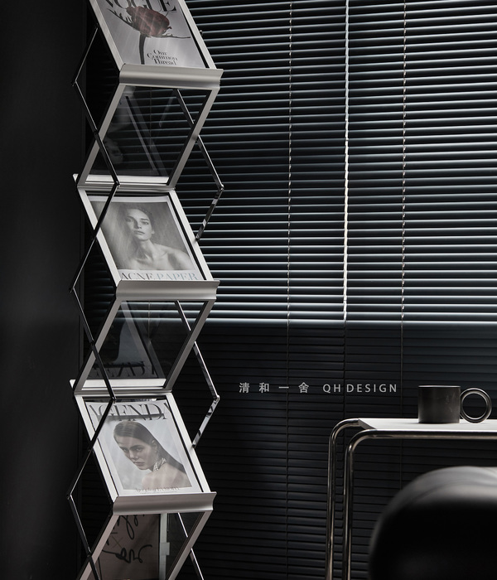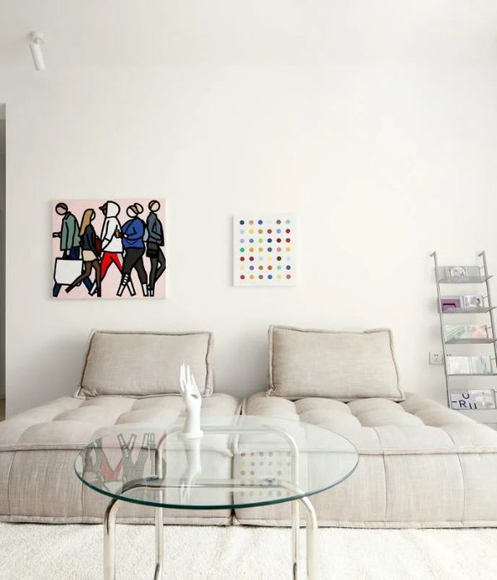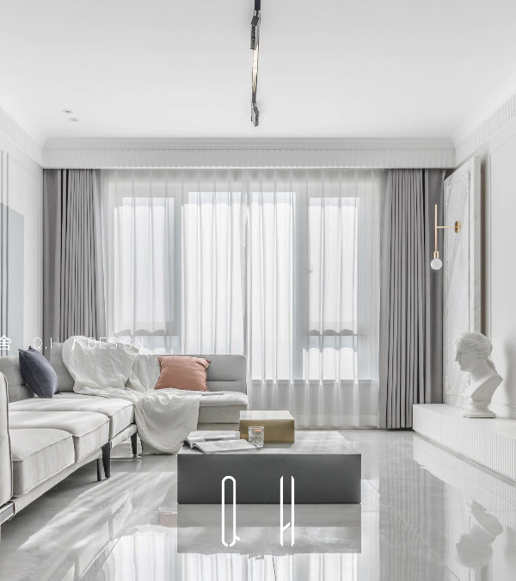Architect:Aarhus Arkitekterne
Location:Fredericia, Denmark
Project Year:2015
Category:Apartments;Housing
CUPACLAD® 201 was the perfect cladding system for this contemporary residential complex.
These innovative ventilated façade systems create a modern look to these buildings while offering a sustainable cladding solution.
STYLE AN INNOVATION FOR A DANISH RESIDENTIAL COMPLEX
These apartment buildings are located in Fredericia, in the eastern part of Denmark. In order to get a unique character but also a durable building, the façades of these modern dwellings were covered with the natural slate rainscreen cladding systems CUPACLAD®.
For this project, the architects chose CUPACLAD® 201, identified by the use of stainless steel visible fixings. The contrast between natural slate and steel gives this cladding an exclusive contemporary appearance.
CUPACLAD® 201 series used for the Fredericia residential complex features 60x30 cm slates (with a nominal thickness of 7.5 cm). Natural slates are fitted horizontally with visible stainless steel brackets, which have been designed by our R&D department. Every slate is fixed to the battens using two brackets that remain partially visible once the system is installed.
The combination of big slates and stainless steel brackets gives as a result a clean combination of modern appeal.
▼项目更多图片
{{item.text_origin}}

