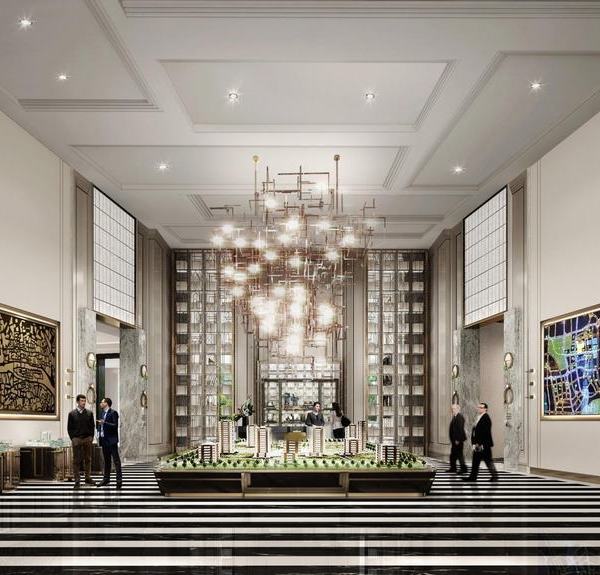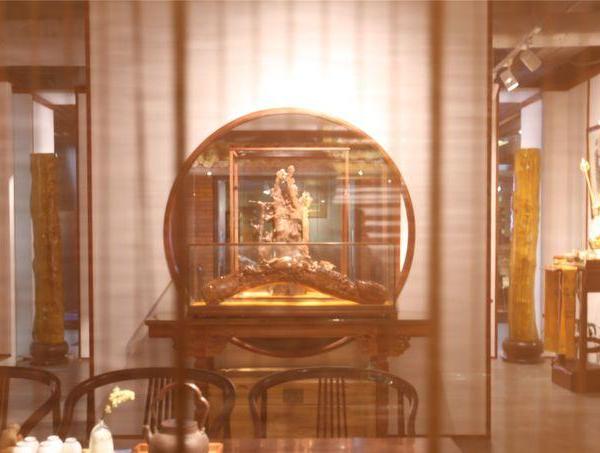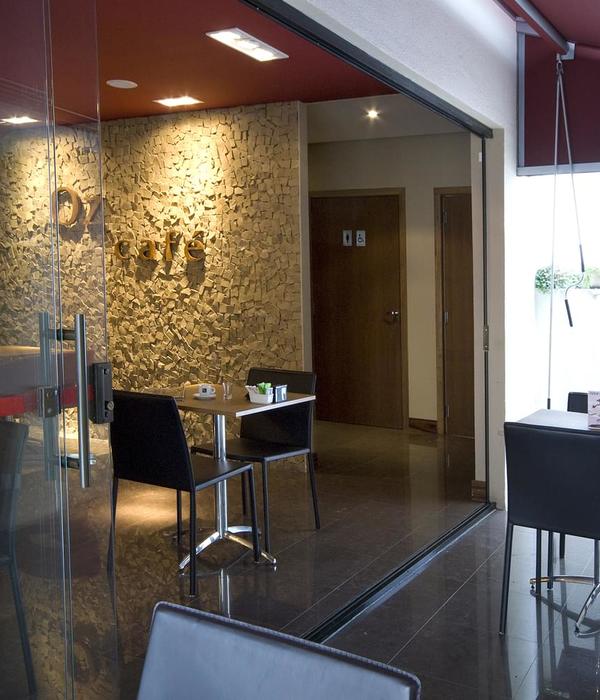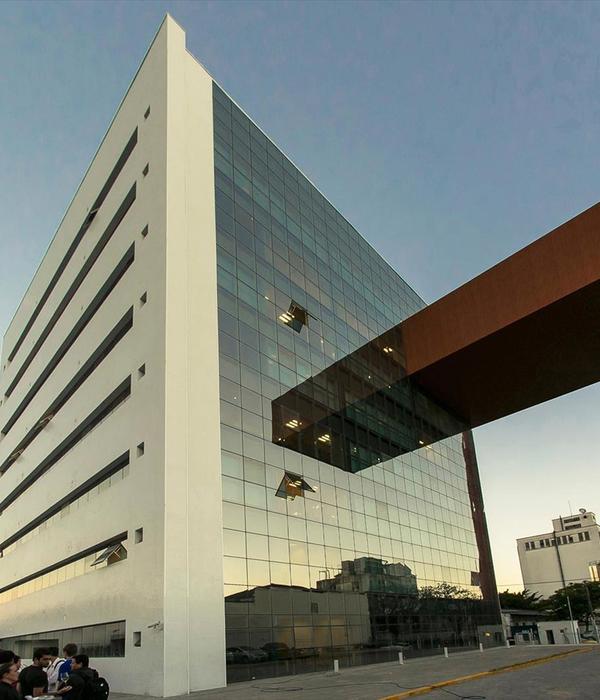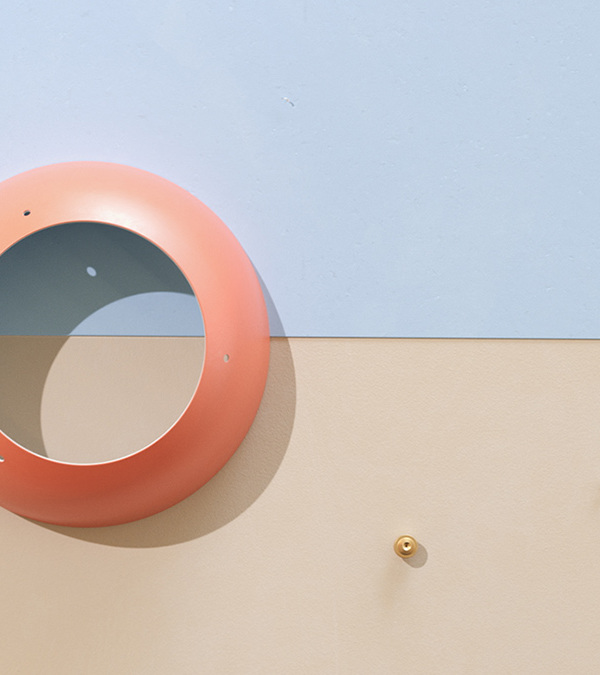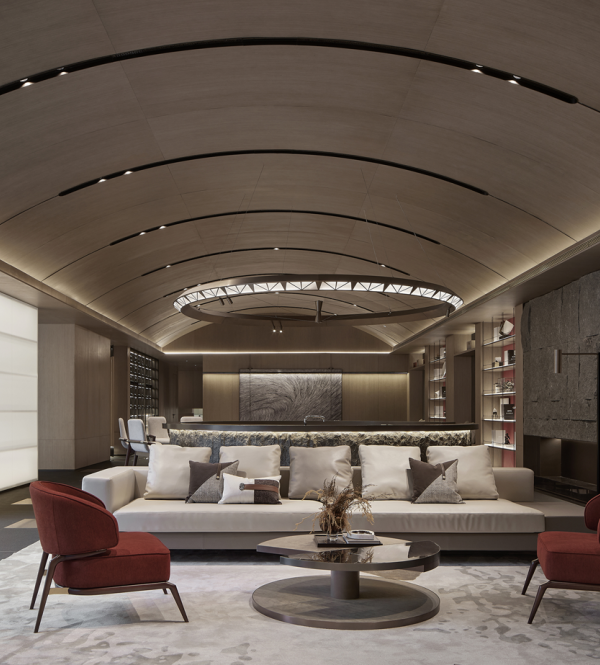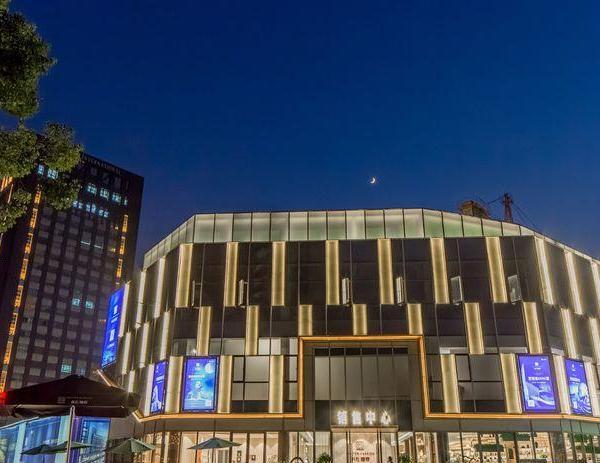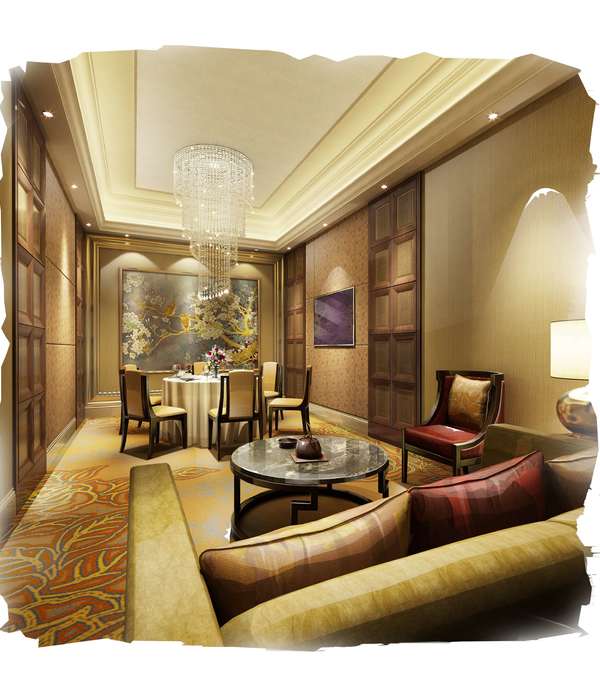来自
ZOOCO ESTUDIO
Appreciation towards
ZOOCO ESTUDIO
for providing the following description:
本设计是一个位于马德里商业中心街区的陈列空间,为过路的人展示商品。客人们并不能通过刚进门的布置了解整个空间,进入大门首先见到的是两个相对而置的橡木高架。设计师用这两个木结构来热烈欢迎客人的光临,架子上放置了不同的产品,小到饰品,大到家具。
The place is discreetly shown to the pedestrian as a common showcase in a commercial and centric street of Madrid. The showcase does not intuit the final space. Once someone accesses inside, two paramount and faced shelves generated by wooden oak supports. These wooden structures warmly welcome the client, showing a selection of different types of products, from little accessories to furniture pieces.
▼客人进入空间首先见到的是两个相对而置的橡木高架,once someone accesses inside, two paramount and faced shelves generated by wooden oak supports
接着,空间被分割成了两部分。设计师在这两部分的空间里都设置了金属框架来支撑木制架子和玻璃面板。在有些位置,金属线条也可用来划分家具展示区。设计师对中央的桌子进行了准确设计,以此为整体空间提供多重功能。
Afterwards, the place is fragmented into two heights. Inside these heights, a metal strip runs through the perimeters creating the supports of the wood and glass shelves. At certain times, the metal strip separates and generate subtle enclosures in which furniture sets will be shown. The careful design of the central tables give a variety and versatility to the design in general.
▼空间被楼梯分割成了两部分,the place is fragmented into two heights by steps
▼金属框架来支撑木制架子和玻璃面板,a metal strip runs through the perimeters creating the supports of the wood and glass shelves
▼金属线条也可用来划分家具展示区,the metal strip separates and generate subtle enclosures in which furniture sets will be shown
▼展示架,shelf
在穿过金属展示架区域后,我们可以看到一个几乎7米高的大空间,由天窗、带灯的壁龛还有突出的砖墙组成,整个区域就像在室外一样。旁边还有一个小型的钢结构花园,其中有一棵可以受到自然光线照射的树。
After crossing the metal strips, we face to a large space of almost 7m of height. This space has a great exterior character due to the roof skylights, the illuminated niches and the exposed brick walls. A courtyard constructed by steel structure contains a tree which qualifies the natural light.
▼几乎7米高的大空间,a large space of almost 7m of height
▼小型的钢结构花园,a courtyard constructed by steel structure
▼带灯的壁龛还有突出的砖墙,the illuminated niches and the exposed brick walls
在最后一片展示区的屋顶上,悬挂着带有三个大屏幕的大型金属结构,它们是这片区域的主角。由此,这块空间可以用作多媒体中心,不论从高的地方还是低的地方都可以看到。整个设计的材料运用可以通过下列方式来解读:混凝土元素将各个不同的区域联系起来,喷黑色漆的钢材料作为结构元素,橡木作为产品展示空间的支撑材料,玻璃和镜子用以提高空间的深度和光照。
The protagonism of this final space is emphasized by the suspension on the roof of a large metal structure that supports three big screens, as a multimedia center, visible from the lower and higher sides. The materiality of the set is always read by the following code: concrete as the unifying element of the different zones, steel lacquered in black as the structural element, wooden oak as a support for product exhibition, and finally glass and mirrors which enhance the depth and lightness.
▼带有三个大屏幕的大型金属结构,a large metal structure that supports three big screens
▼细节,detail
▼整体构造分析图,exploded drawing
Proyect: La Oca Selezione
Year: 2018
Collaborators: María Larriba, Teresa Castillo
{{item.text_origin}}


