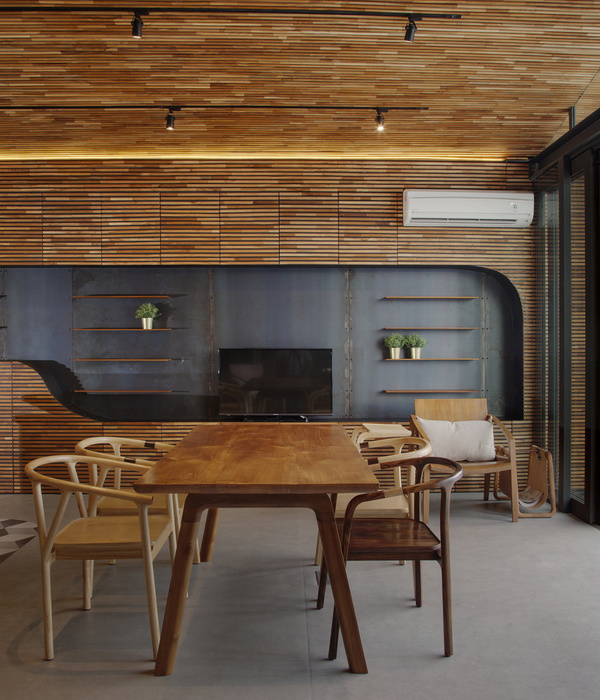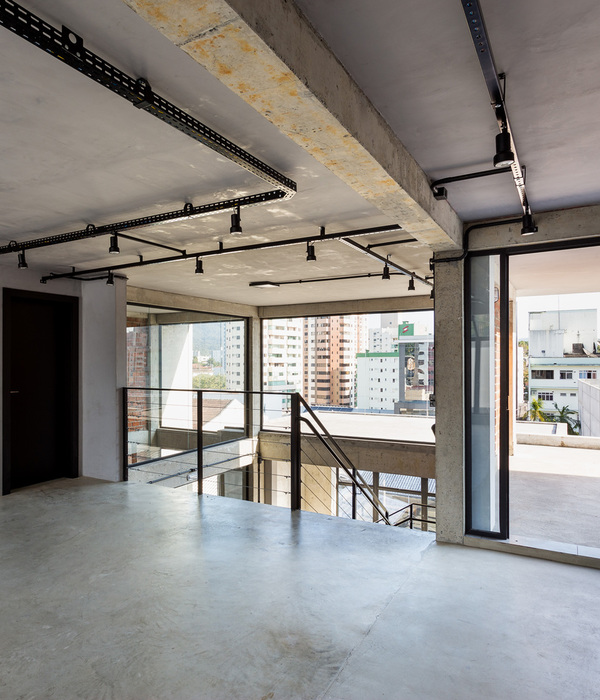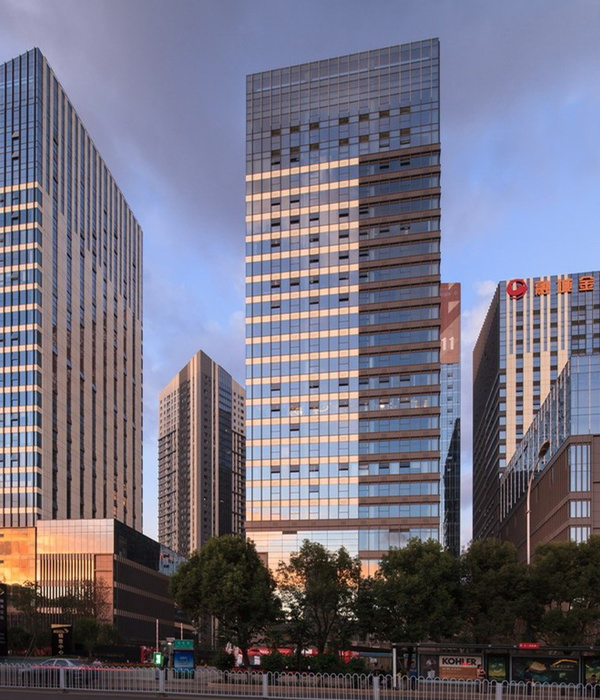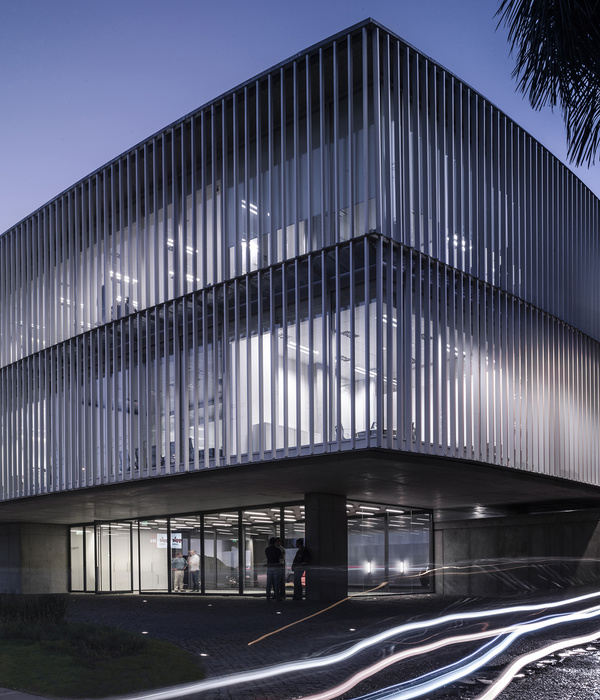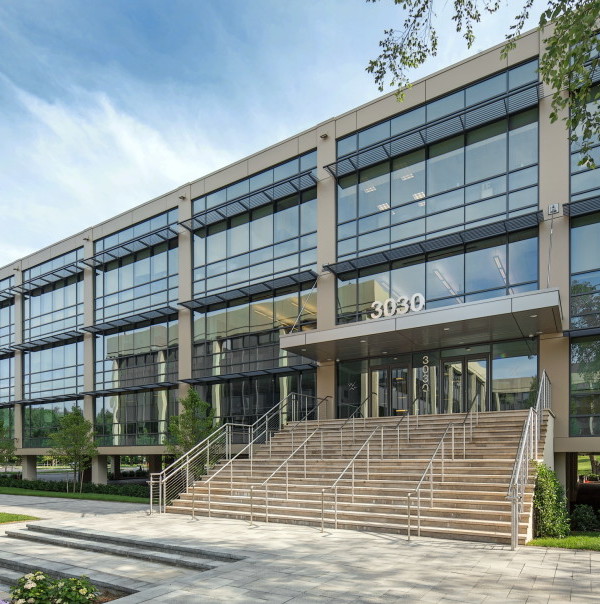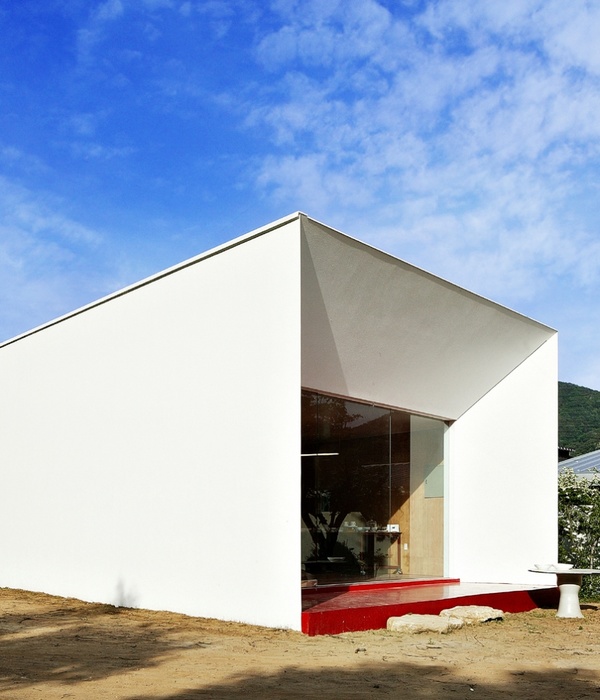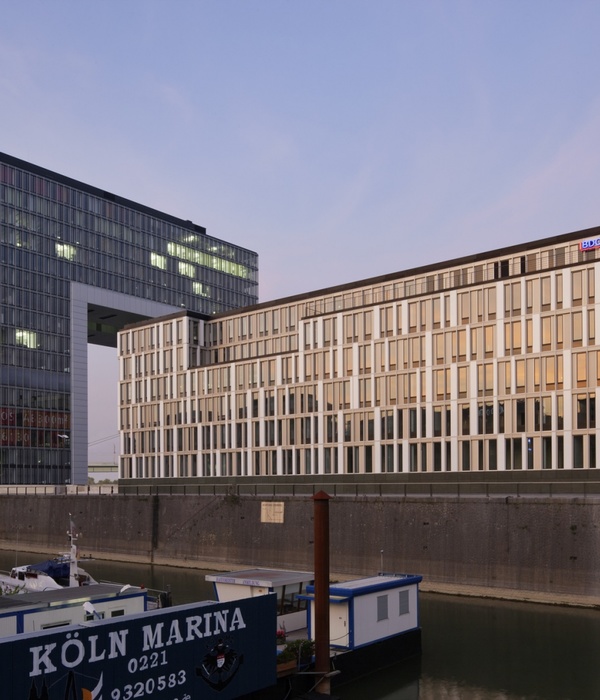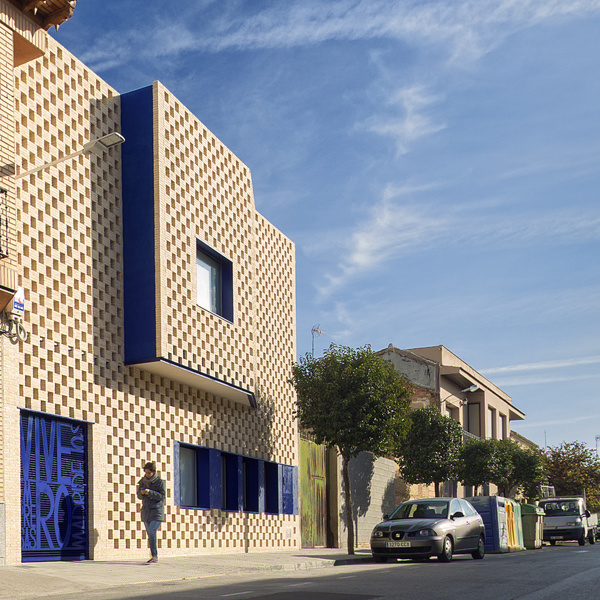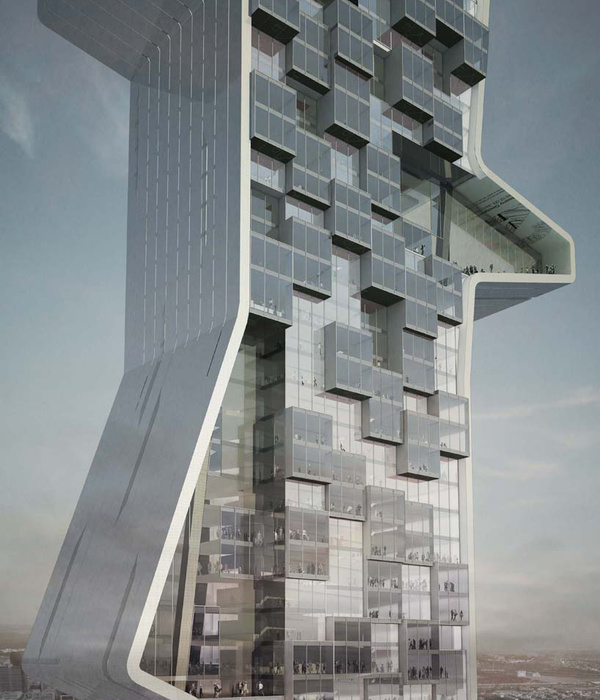位于上海奉贤区的中粮南桥半岛文体中心与医疗服务站,旨在成为“社会凝聚器”,连着沿河的浦南运河围合成一个周围新住宅社区交流聚集所需的公共场所与公园。尽管邻近密集的住宅大楼,该建筑富有的空间活力和开放性,吸引邻里社区来到此处休闲、参与文化活动,而医疗站则服务社区人们的健康需求。
The new Cofco Cultural and Health Center aims at being a “social condenser,” bringing the community of the surrounding new housing blocks together in a much-needed public space and landscape along Punan Canal in Shanghai’s Fengxian District. While the housing blocks are repetitive and extensive, here the architecture is of spatial energy and openness, inviting the whole community in for recreational and cultural programs while health needs are provided by the integral health building.
▼项目概览,General view © 奥观建筑视觉
“在当前此刻,我们仍感受到新冠疫情对全球的影响,致力于文化和健康事业的建筑是一种社会责任。” ——斯蒂文·霍尔
“To work on architecture for culture and health is a social commitment, much needed in our current moment, as we continue to feel the global impacts of the pandemic.” — Steven Holl
▼从景观步道望向文体中心建筑,View to the Cultural Center from the landscape space © 奥观建筑视觉
此项目符合斯蒂文霍尔事务所对后疫情时代的建筑策略,包含了大量的绿化空间,最大地利用自然光线与空气对流,并以开放的流线和社交空间为特色。景观及两栋公共建筑融合了“云与时间”的概念,此概念来自哲学家卡尔·波普尔(Karl Popper)1965年的著名演讲。如时钟样式的圆形景观步道围合形成中央公共空间;如云状的建筑体开口向公众传递开放邀请。
▼水彩画 – “云与时间”,Steven Holl手绘,Watercolor – Clouds&Clocks © Steven Holl
In line with SHA’s post-covid architecture strategies, the project embraces green space, maximizing fresh air and natural light, and featuring open circulation and social spaces. The landscape and two new public buildings are merged by the concept of “Clocks & Clouds,” a reference to philosopher Karl Popper’s famous 1965 lecture. The landscape is organized in large clock-like circles forming a central public space, and the buildings are cloud-like in their porosity and openness.
▼场地鸟瞰,Site aerial view © 奥观建筑视觉
文化中心建筑采用灰白色多孔混凝土外墙,悬置于透明玻璃基座上,玻璃基座内设有咖啡馆、 娱乐游戏室。弯曲坡道景观延续至二层空间为公众提供俯瞰体验。
The Cultural Center, built out of light grey concrete, hovers over a transparent glass base which exposes the café, game and recreation rooms. A curved ramp, climbing gently up to the second floor creates a continuous overlooking experience.
▼建筑外观,Exterior view © 奥观建筑视觉
▼灰白色多孔混凝土外墙,The light grey concrete facades © 奥观建筑视觉
▼室内空间,Interior view © 奥观建筑视觉
▼大厅楼梯,Lobby staircase © 奥观建筑视觉
▼天窗采光,Skylight © 奥观建筑视觉
▼水彩画,Steven Holl手绘,Watercolor © Steven Holl
▼室内天井,Interior Court © 奥观建筑视觉
景观步道围合形成的医疗服务站同样采用灰白色多孔混凝土外墙,整体景观设计与云状建筑部分紧密相连。于邻近住宅高层俯瞰时,两栋建筑均种植景天植物的屋顶绿化与景观融为一体。
▼水彩画 – 景观,Steven Holl手绘,Watercolor – landscape © Steven Holl
The Health Center, also made of light grey concrete, is shaped by the curves of the central landscape space, developing a strong relationship between its “cloud-like” parts and the whole of the landscape. Both buildings have green sedum roofs merging further with the landscape when seen from above and in the surrounding apartment buildings.
▼景观步道,The curves of the central landscape space © 奥观建筑视觉
该项目的可持续策略主要包括增加的绿化与开放空间,采用 30%的可再生材料,集中供暖和制冷系统,二氧化碳监测,热存储以及灰水/雨水采集与再利用等等。
The complex’s main sustainability measures include increased greenery and open space, use of 30% recycled materials, centralized heating and cooling systems, CO2 monitoring, thermal storage and grey / rain water retention and recycling, among others.
▼建筑夜间外观,Exterior view by night © 奥观建筑视觉
▼夜间鸟瞰,Aerial view by night © 奥观建筑视觉
▼项目模型,Models © Steven Holl Architects
▼场地平面图,Site plan © Steven Holl Architects
▼文体中心首层平面图,Cultural Center Ground Floor Plan © Steven Holl Architects
▼文体中心2层平面图,Cultural Center 2nd Floor Plan © Steven Holl Architects
▼文体中心3层平面图,Cultural Center 3rd Floor Plan © Steven Holl Architects
▼文体中心4层平面图,Cultural Center 4th Floor Plan © Steven Holl Architects
▼文体中心纵剖面图,Cultural Center Longitudinal Section © Steven Holl Architects
▼文体中心横剖面图1,Cultural Center Transversal Section 1 © Steven Holl Architects
▼文体中心横剖面图2,Cultural Center Transversal Section 2 © Steven Holl Architects
▼医疗服务站1层平面图,Health Center Ground Floor Plan © Steven Holl Architects
▼医疗服务站2层平面图,Health Center 2nd Floor Plan © Steven Holl Architects
▼医疗服务站3层平面图,Health Center 3rd Floor Plan © Steven Holl Architects
▼医疗服务站剖面图1,Health Center Section 1 © Steven Holl Architects
▼医疗服务站剖面图2,Health Center Section 2 © Steven Holl Architects
Shanghai Cofco Cultural & Health Center Shanghai, China 2016 – 2021 Texts: Courtesy Steven Holl Architects Drawings: Courtesy Steven Holl Architects Watercolors: Courtesy Steven Holl Models: Courtesy Steven Holl Architects Photographs: Courtesy Aogvision 奥观建筑视觉
▼项目更多图片
{{item.text_origin}}

