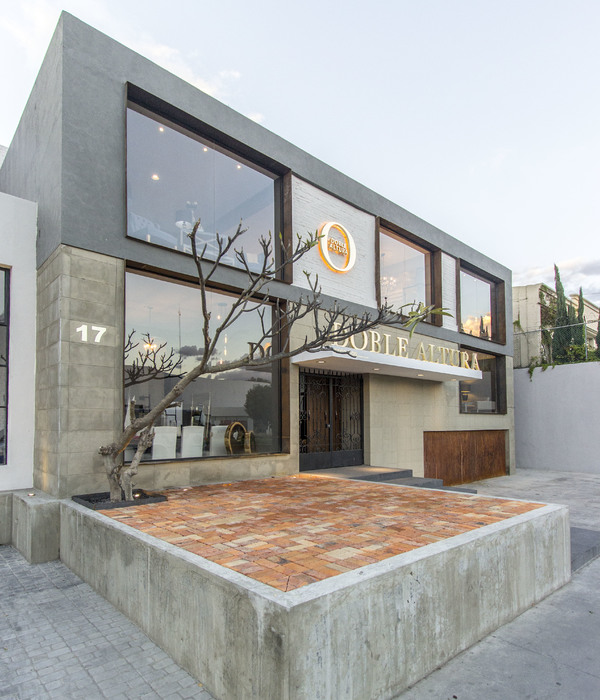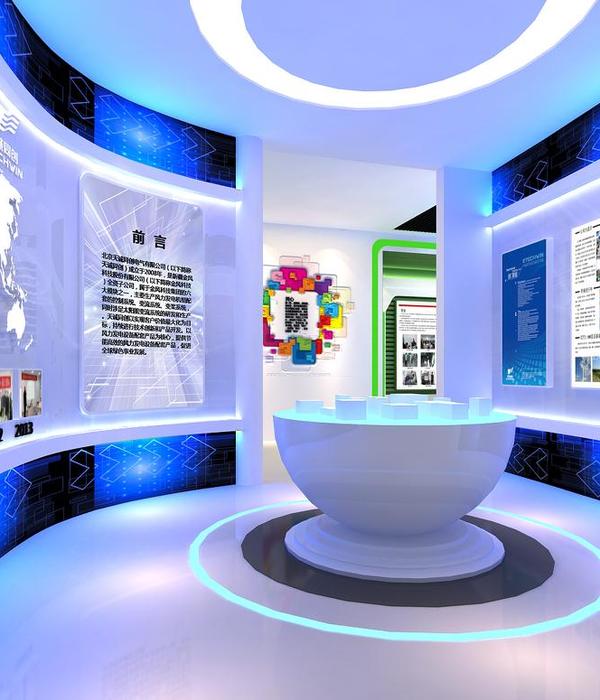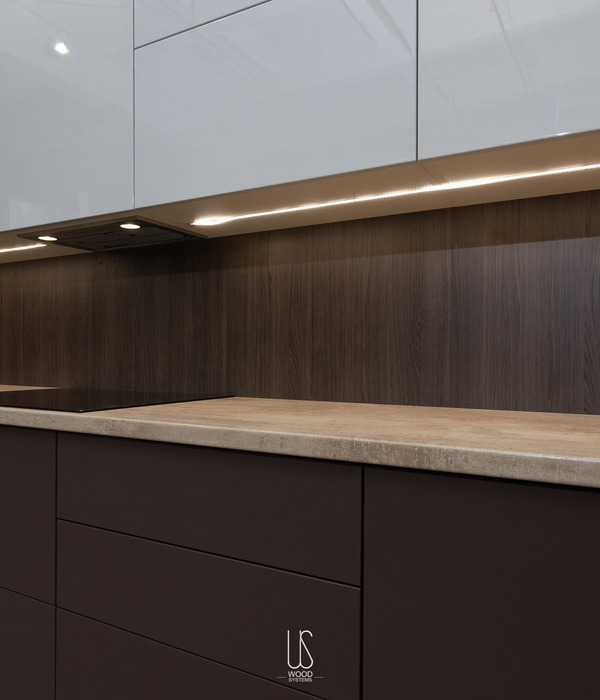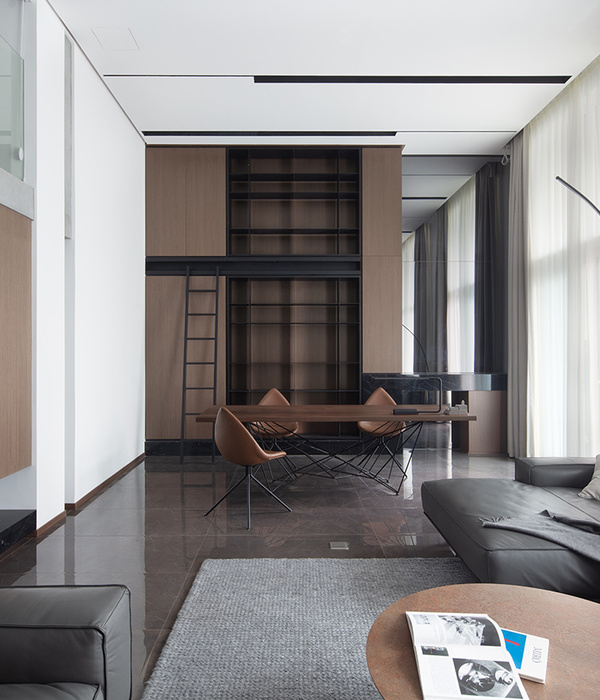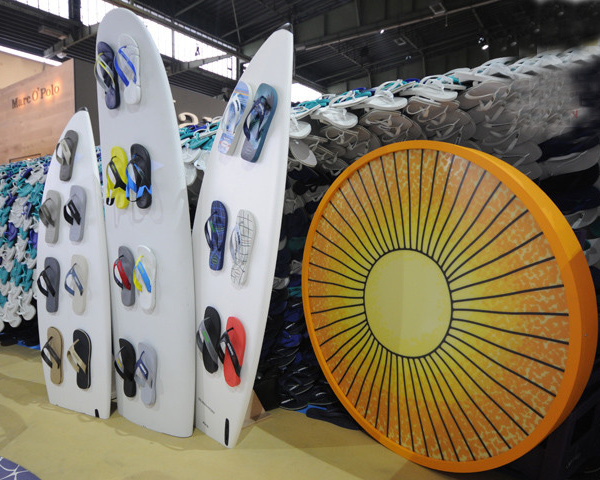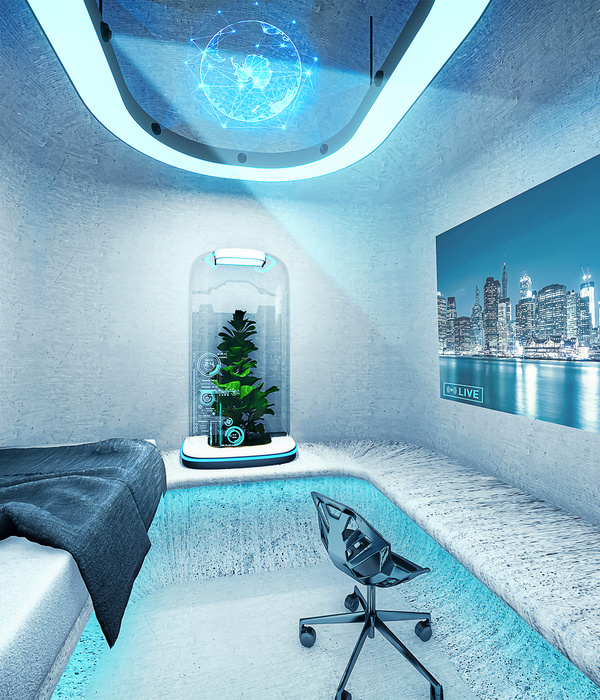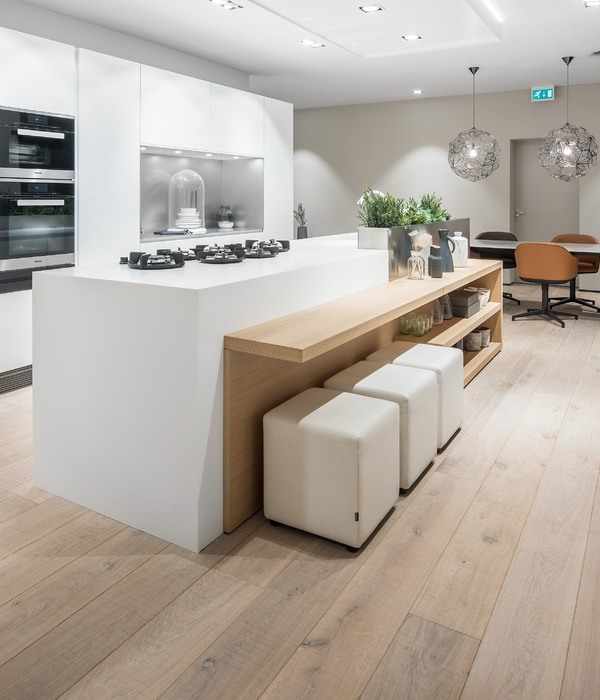科学的唯一目的
是减轻人类生存的苦难
——伽利略
云享颐品
城市展厅,是一个适老化整装的科技产品展厅。在空间规划中,将整个空间分为三个区域,分别是作为科技产品的展示、整装的展示以及样板房展示。多维度展现先进科技与适老化的结合,解决老年人生活中的各类难题,给予全方位守护与关怀。
The Yunxiangyipin City Exhibition Hall is a technology product exhibition hall that is suitable for aging and decoration. In spatial planning, the entire space is divided into three areas, which are the display of technology products, the display of complete decoration, and the display of model houses. Multidimensional display of the combination of advanced technology and adaptive aging, solving various problems in the lives of the elderly, providing comprehensive protection and care.
在空间表达上,将科技属性与展厅的功能性、包容性和安全性完美融合,不仅呈现出浓厚的科
技氛围,更将科技元素巧妙地渗透进空间设计中,营造出一个布局清晰、动线合理、环境舒适且具有高度互动性和体验感的展示空间。
In terms of spatial expression, the perfect integration of technological attributes with the functionality, inclusiveness, and safety
of the exhibition hall not only presents a strong technological atmosphere, but also cleverly incorporates technological elements into the space design, creating a display space with clear layout, reasonable movement lines, comfortable environment, and a high degree of interactivity and experience.
空间建构
SPATIAL CONSTRUCTION
用泽德勒的话说:
“建筑之艺术性就存在于建筑构件之间的聚合关系之中。
”空间的组成往往在解构与建构中形成,通过各种不同的体块与单元结构,塑造出丰富多彩的动人空间与
形态
。
In Zedler's words, "the artistry of architecture lies in the aggregation relationship between building components." The composition of space is often formed through deconstruction and construction, shaping rich and colorful moving spaces and forms through various block and unit structures.
云享颐品
城市展厅的设计正是通过巧妙运用杆件、板片、体块等基础元素,重新定义人与人、人与物的关系,成功地建构出了一个充满流动性的空间场所。
The design of the Yunxiangyipin City Exhibition Hall is precisely through the clever use of basic elements such as rods, plates, and blocks, redefining the relationship between people and objects, and successfully constructing a space full of fluidity.
打乱排序的几何体块在空间中进行疏密或间隔的区分,在拆解与重组之中,形成了展厅物理容纳的尺度延伸,实现或围合或开放的空间布局。方与圆的排列,既有序,又变化,在虚实之间,带来探索空间的自主性与惊喜感。
The disordered and sorted geometric blocks differentiate between density or spacing in space, forming a physical extension of the exhibition hall through disassembly and reorganization, achieving either enclosed or open spatial layout. The arrangement of squares and circles is both orderly and varied, bringing autonomy and surprise in exploring space between virtual and real.
功能决定形式
FUNCTION DETERMINES FORM
简约的风格与流畅的动线分布构成了一个极具叙述性的展厅空间。
展柜布局规整,刚柔并济的线条处理,抹平了空间的严肃与规整感。
统一的色调,赋予质朴而温润的气质,以纯粹的方式凸显出产品独有的科技性。
The minimalist style and smooth distribution of motion lines create a highly narrative exhibition space. The layout of the exhibition cabinet is neat, with a combination of hard and soft lines, smoothing out the seriousness and regularity of the space. The unified color tone endows the product with a simple and gentle temperament, highlighting its unique technological nature in a pure way.
展厅通过多样的产品陈列道具设计和功能分区的设计,实现了展示不同类型产品的目的。
空间功能性得到了最大程度的发挥,也方便参观者更加直观地了解和体验产品。
The exhibition hall achieves the purpose of showcasing different types of products through a variety of product display props and functional zoning designs. The functionality of the space has been maximized, making it easier for visitors to have a more intuitive understanding and experience of the product.
安全与细节
SECURITY & DETAILS
木
色为主调的空间更具亲和力,在视觉层面贴合展厅主题。
配合顶部大面积的软膜天花,照亮了整个空间,营造出无死角的开阔感。
多处转角的弧度处理,在细节上增加空间给予的柔和感。
The space with wood color as the main tone is more approachable, visually fitting the theme of the exhibition hall. Combined with a large area of soft film ceiling at the top, it illuminates the entire space and creates a sense of openness without dead corners. The curvature treatment of multiple corners adds a sense of softness to the details given by the space.
展厅地面材质采用了防滑地胶,既保证了行走的安全又增加了空间的舒适度。
在样板房空间中,针对适老群体的特殊需求进行了专属化设计,通过合理的布局和人性化的细节处理,打造出一个既舒适又实用的居住空间。
The floor material of the exhibition hall adopts anti slip adhesive, which not only ensures safe walking but also increases the comfort of the space. In the sample room space, specialized design has been carried out to cater to the special needs of the elderly population. Through reasonable layout and humanized details, a comfortable and practical living space has been created.
包容与开放
INCLUSION& OPENNESS
充分考虑所展示的产品多样性,在设计中赋予了空间极高的包容性,使不同产品之间形成了和谐统一的整体。
无论是小巧智能的家居设备还是一套完整的适老化整装系统,都能与周围环境无缝融合,空间在整体上呈现出统一、连贯的视觉感受。
Fully considering the diversity of the displayed products, the space is endowed with extremely high inclusivity in the design, resulting in a harmonious and unified whole between different products. Whether it is a small and intelligent home device or a complete set of aging resistant packaging system, it can seamlessly integrate with the surrounding environment, presenting a unified and coherent visual experience in the overall space.
在空间布局中,尽量少地采用硬性隔断,令空间具有极大的包容性与自由度。
包容不意味着空间的单一化,而是在细微之处、设计之间,平衡产品的功能展示需求与舒适的展厅体验。
In spatial layout, hard partitions should be used as little as possible to make the space highly inclusive and free. Inclusion does not mean simplification of space, but rather balancing the functional display needs of products with a comfortable showroom experience between details and design.
在这里,每一个角落都充满了科技的气息,空间的开放性与互动性让参观者能够轻松地沉浸其中,感受到科技为生活带来的无限可能。
Here, every corner is filled with the atmosphere of technology, and the openness and interactivity of the space allow visitors to easily immerse themselves and feel the infinite possibilities that technology brings to life.
云享颐品城市展厅的设计正是通过回溯空间的结构本质,通过打乱几何并重组的过程,利用杆件、板片、体块等基础元素,打造空间的“纯粹性”,加强视觉的愉悦感,实现了一个能在游走体验中感受空间层次与多样性的展厅。
The design of the Yunxiangyipin City Exhibition Hall is precisely by tracing the structural essence of the space, by disrupting the geometry and restructuring the process, using basic elements such as rods, plates, and blocks to create the "purity" of the space, strengthen the visual pleasure, and achieve an exhibition hall that can feel the spatial hierarchy and diversity in the wandering experience.
△平面图
项目名称|云享颐品城市展厅
项目地址|江苏苏州
项目业主|苏州香山宜品养老产业发展有限公司
业主团队|高峰、林桧
项目面积|260㎡
竣工时间|2023.09
设计机构|巢羽设计事务所
设计主创|梁飞、王星
设计团队|周洁
文宣策划|EDG贰道杠传媒
空间摄影|马利仁Yink
▼ 巢羽案例
关于巢羽 | ABOUT CHAO
梁飞(左)、王星(右)
巢羽设计事务所合伙人
巢羽设计事务所由王星、梁飞联合创立于2017年。巢羽设计关注人的个体,建筑与环境的融合,通过研究建筑、人和自然的关系及意义,在不同地域、文化和经济条件下寻找合理的解决策略;探索空间情绪、叙述空间故事;努力通过适度自然材料的运用,对本土文化的深度挖掘,让建筑与空间产生更多可能。
所获奖项丨Awards
2023
金腾奖
酒店会
所年度设计大奖
2023 国际设计传媒奖年度休闲空间铂金奖
2023 祝融奖酒店会所设计铂金奖
2022-2023 中国设计星全国12强
2022 寻星奖 全国总冠军
2022 IAI全球设计奖 商业空间金奖
2022 IAI全球设计奖 商业空间铜奖
2022 可持续发展设计奖建筑类金奖
2022-2023 中国设计头条年鉴榜TOP 100
2022 亚洲青年设计之光TOP100
2022 红棉中国设计奖
2021 亚太设计精英邀请赛酒店空间大奖
2021 40 UNDER 40 中国设计杰出青年全国榜
2021 北美PI设计大奖
2021 红棉中国设计奖
2021 设计头条年鉴榜TOP100
2021 IAI全球设计奖 酒店空间金奖
2021 IAI全球设计奖商业空间金奖
铜奖
2021 法国“双面神”国际设计大奖国际创新设计奖
2021 金堂奖年度杰出售楼处空间设计
2021
金堂奖年度杰出酒店
2020 IAI全球设计奖民宿空间金奖
铜奖
2020 法国双面神设计大奖民宿空间银奖
2020 金堂奖年度杰出酒店空间设计
2019 法国双面神设计大奖民宿空间银奖
2019 金腾奖年度最佳酒店空间
2019 金堂奖年度杰出酒店空间设计
{{item.text_origin}}

