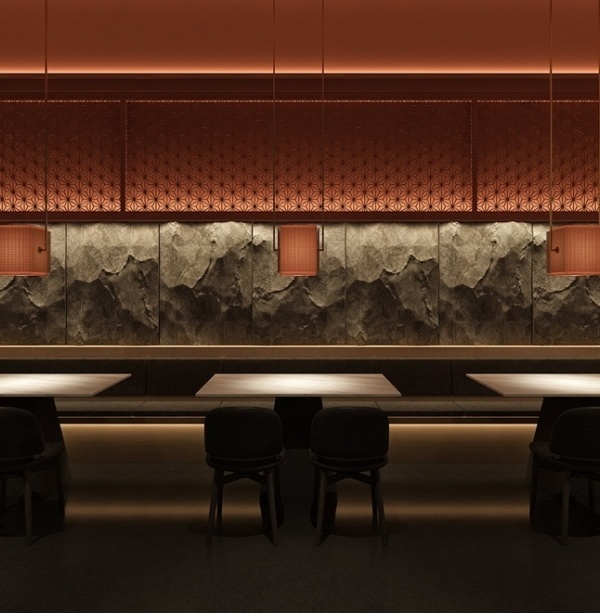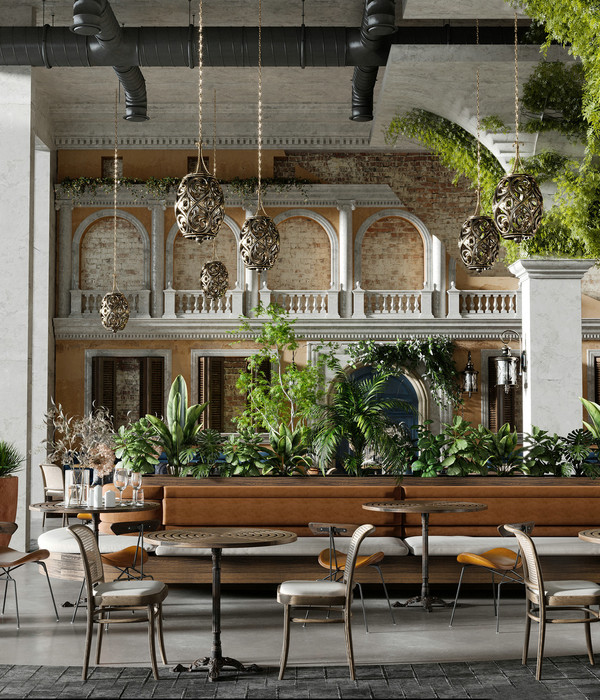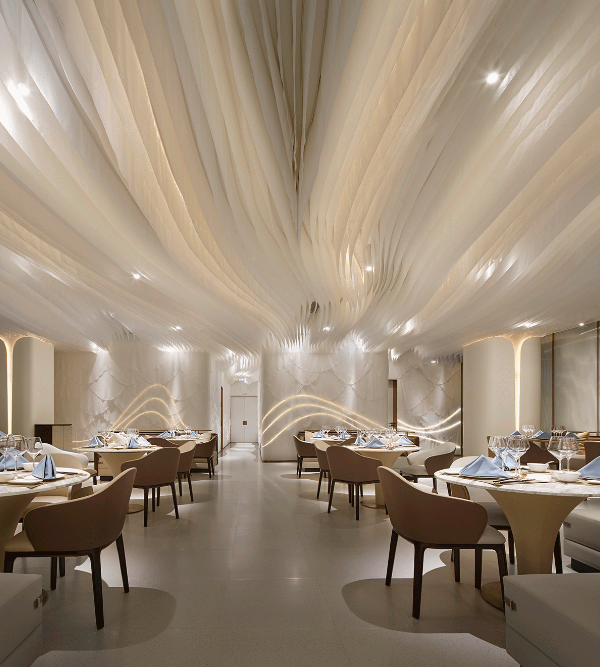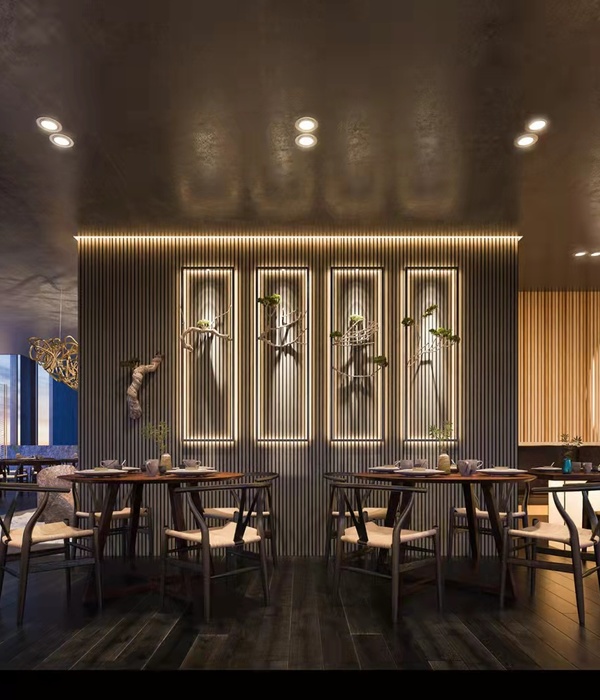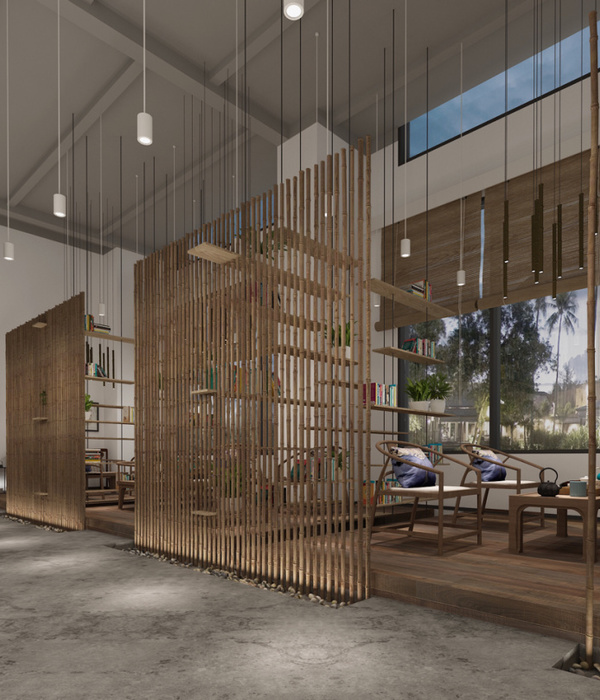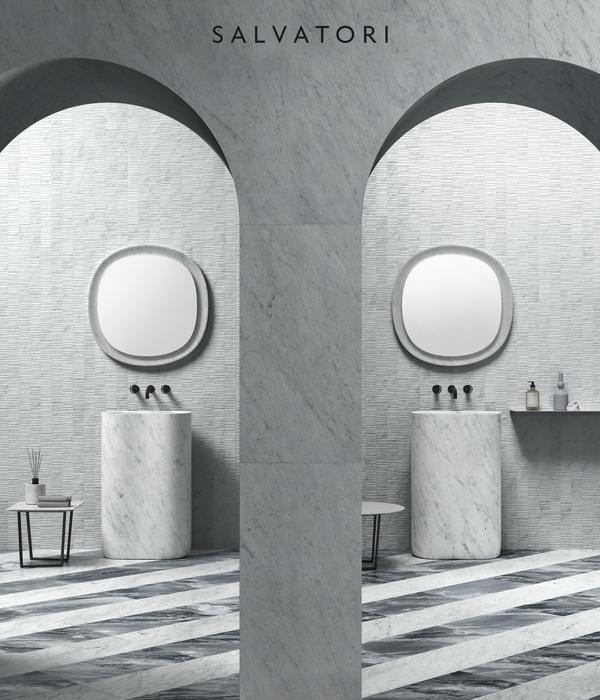- 项目名称:法国变音位演奏厅
- 设计方:hérault arnod architectes
- 委托人:communauté d’agglomération d’hénin-carvin – CAHC
- 摄影师:andrè morin
composes metaphone concert hall
设计方:hérault arnod architectes
位置:法国
分类:文化建筑
内容:实景照片
成本:€27.200税前
工程师:cap paysages – landscape designer, café programmation – programmist, bureau michel forgue – economy,
委托人:communauté d’agglomération d’hénin-carvin – CAHC
图片:34张
摄影师:andrè morin
这是由hérault arnod architectes设计的“变音位”演奏厅。项目位于法国北部一个大发展区。该项目为这个前身为煤矿小镇注入了新的生命力,提供了充满活力的音乐舞台。
设计注重现有建筑的翻新,并引入简单的新结构形式——“变音位”,体现了项目的音乐元素和声学元素。音乐厅被设想为一个随着时间演变而流动的有自我意识的乐器。大厅及副楼采用了黑色混凝土,而结构表皮采用了浅色的不同材料,如透光玻璃、未抛光玻璃、耐候钢和木材等。
围合结构向外延伸,形成宽阔的门廊空间。红色的底座搭配黑色的外立面,形成戏剧性的效果,屋顶的格架布置了集成光伏电池。一个耐候钢构成的悬挑楼梯和露台连接着建筑,达到整体统一的效果。
译者: 艾比
part of a larger development in oignies, northern france, hérault arnod architectes has completed ‘le métaphone’, a concert hall which brings new life to the former coal mining town. after winning a competition to redevelop the site in 2005, the architects configured the plot around the theme of contemporary sound, with monuments of the past reprogrammed to provide for the region’s vibrant music scene.
the brief called for the refurbishment of site’s existing buildings and the introduction of a new structure: ‘le métaphone’. embodying the project’s new musical and acoustic role, the concert hall is envisioned as a musical instrument in its own right – a fluid design which evolves over time. the hall and its annexes are contained within a volume of black concrete, wrapped in an overarching structure. embedded within, a light skin is made up of different materials: clear and unpolished glass, corten steel and wood.
forming an expansive porch, the envelope extends outwards above the esplanade. underneath, the red control cabin emerges theatrically from the black façade. on the roof, the lattice of scales extends into a 600 square meter sheet of integrated photovoltaic cells. connecting the scheme, an overhanging stairway and terrace made from corten steel, completes the arrangement.
the instrumental components of the design are developed with two principles of sound production: mechanical, with acoustic instruments controlled by electronic interfaces; or electroacoustic, with speaker drivers mounted on plates that become sound diffusing membranes. these plates are distributed on the perimeter of the building, creating an immense playing surface, which can produce a variety of timbres.
internally, the hall is able to seat 500 people, while the walls are lined with wool felt: the background from which the red mass of the balcony emerges. additionally, a small office complex (BT01) has been introduced near the historic ruins. a cantilevered roof overhangs the existing structure, and is reflected in the façade of the new building.
法国变音位演奏厅外观图
法国变音位演奏厅
法国变音位演奏厅图解
{{item.text_origin}}

