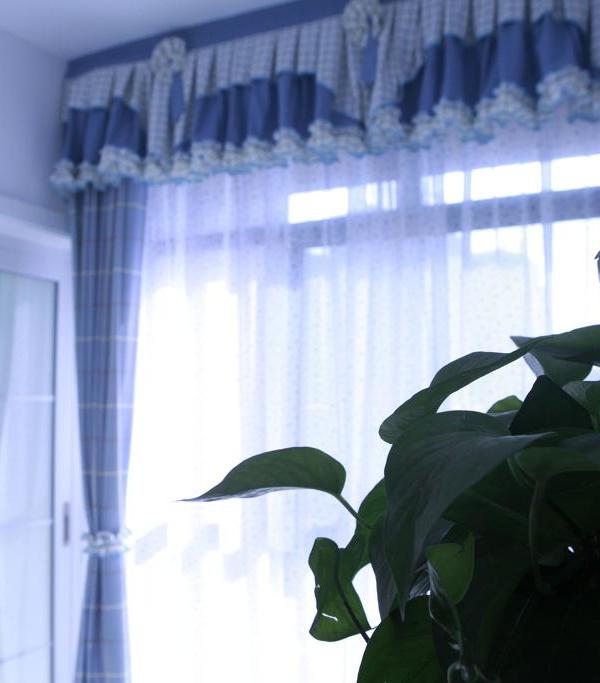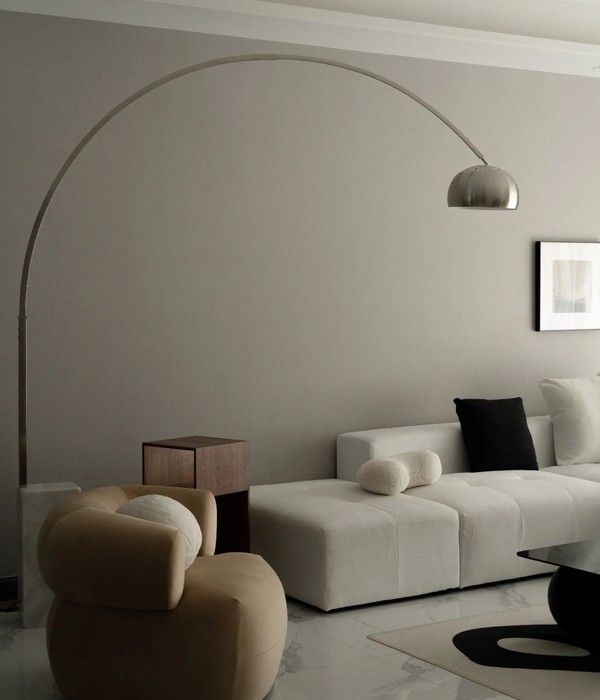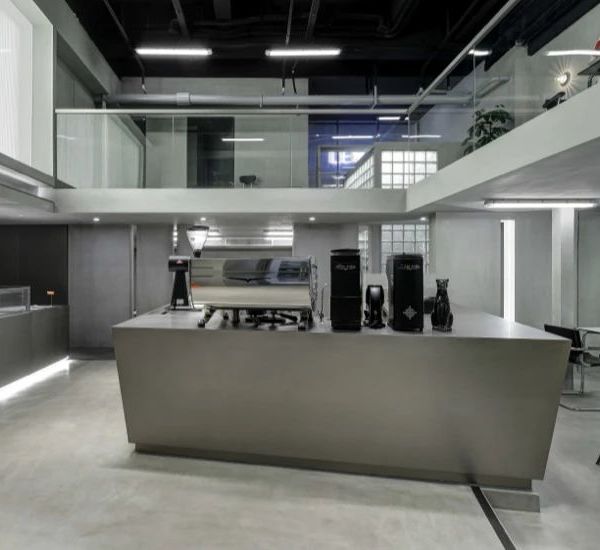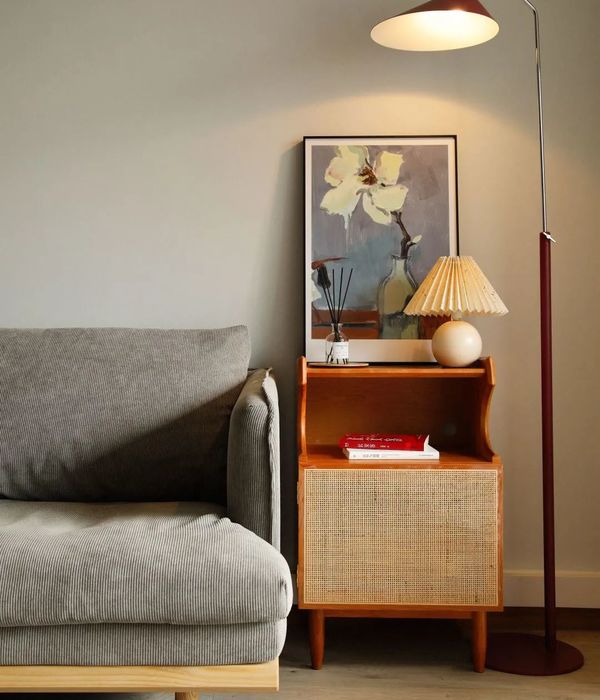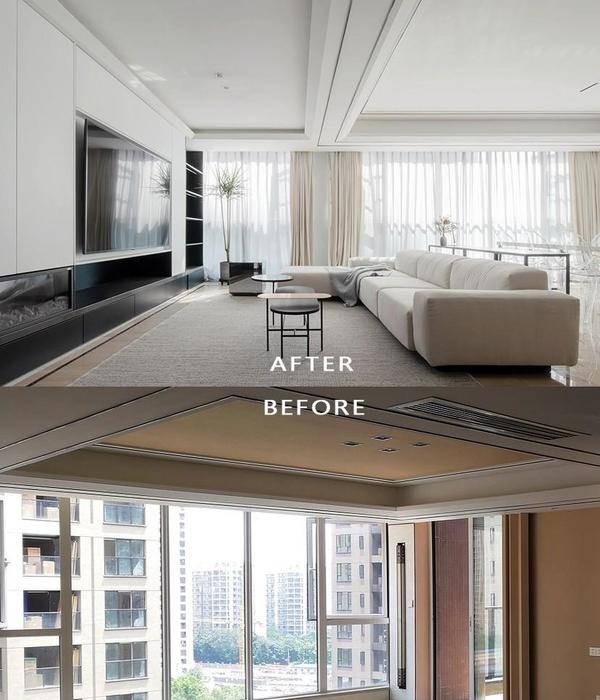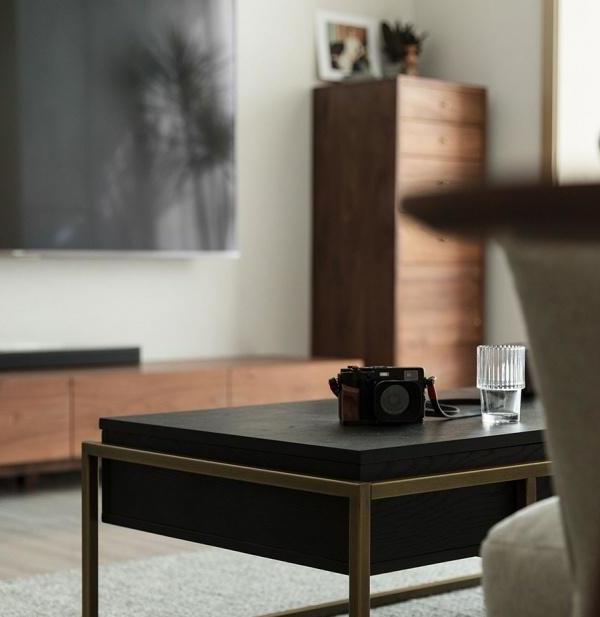The Asha house was designed after a trip to the Amazon rain-forest in Acre (Brazil), where the architect Marko Brajovic got to know the Ashaninka indigenous village called Apiwtxa. The bio-climatic, topological intelligence, use of materials, elegance and the flexibility of space inspired the creation of the Asha house. The architecture design interprets the archetype of the ancestral Ashaninka typology in spaces and dynamics adapted to the actual house program, the climate of the Atlantic Forest biome and materials compatible with the construction techniques of the required structural system.
Casa Asha program integrates multi-functional space organized into two main environments, articulated with a central element of services which also serves as the basis for a mezzanine. Lateral extensions of the eaves that derive from the structural profile, together with external terraces of the main environments, make up the house space contained into an archetypal form.Another inspiration from traditional Ashaninka houses is the use of eaves internal space for storage allowing total flexibility in re-programming the house for different uses. That very feature, inspired by indigenous architecture, is an important concept of how architectural space is understood as "architecture spacetime" where the shelter is perceived by the user, as a sinergetic whole, extension of the human body, transforming it funcionar during the day.
The structure of the house is assembled by repetition of timber profiles components, which multiplies in a modular form of 1.2m, creating a three-dimensional mesh and support for the enclosures. The roof, which covers the side walls up to a height of 1.5m with larger openings on the two front and back walls, protects the side walls from rain and sun, minimizes the use of material throughout the structure and enclosures, especially side windows. Furthermore, the house structure transcends a hierarchical organization while maintaining the same dimensioning of the beams and columns components that works as "weaved system", built with boards of equal size (5cm x 14cm); columns, beams as well the floor. By so, optimizing the use of materials and connections.Located in the secondary area of the ecological condominium called Aldeia Rizoma in Paraty, the construction is touching lightly on the ground, with pillars adapted to the natural topography, repeating the modulation of the structure. All the construction materials were bought by hand and the building was executed exclusively by a local team. The concept of "wild landscaping", used for the surrounding of the Asha house, is in fact a reforestation of the old banana plantation, now with agroforestry techniques of endemic medium and large trees.
▼项目更多图片
{{item.text_origin}}


