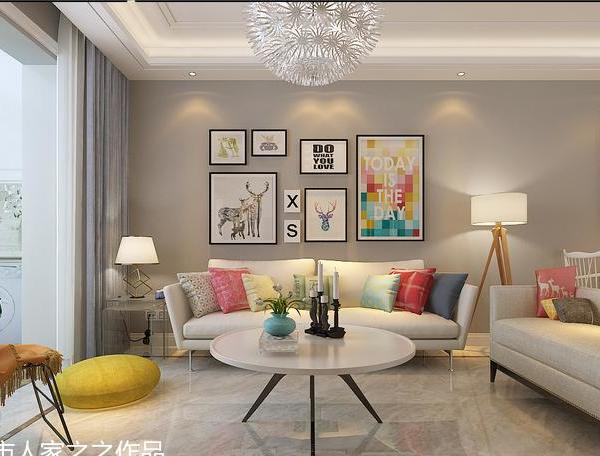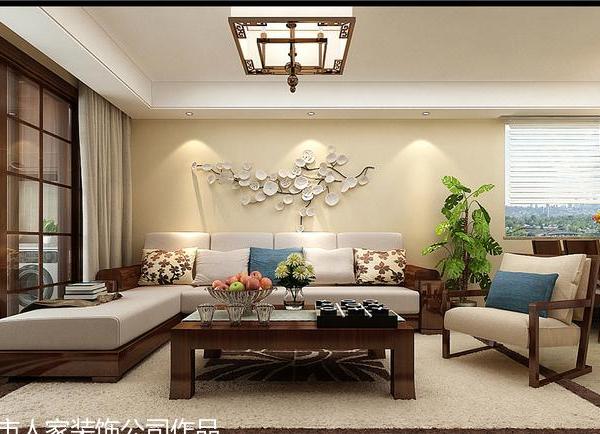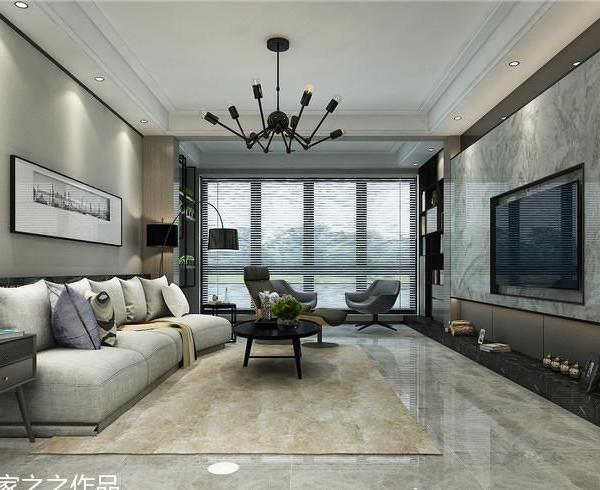洪泛区建筑
Built on a flood plain
作为防汛准备,该公寓底层采用错层结构。这一设计使建筑在洪灾期间仍能保证上层公寓处于正常居住环境。为防万一,特殊的电梯装置使其在洪泛期间仍能正常运行。地下停车场低于塞纳河平面,这使得建筑建造初期需要严格控制地基的挖掘工程。特别安装的地下水储存和过滤系统,有效实现了雨水的收集。与此同时,经过加厚处理的设备层楼板有效抵御了河水的压力。
In order to counter the risks of flooding, the ground-floor flats have been designed as split-level so that, in the event of the highest possible flood waters, at least part of the dwelling remains inhabitable. A device has also been designed so that lifts cannot descend below this level in case of a millennial flood. The buildings stand over an underground garage that is floodable. This specific was a challenge for the building site where the nearness of the water table had to be controlled when the ground was first excavated. A water-table drawdown with filtering points was installed to make the reservoir for retaining rainwater, the floor of which is extra deep in relation to the infrastructure level of the garage and has been designed to resist hydrostatic pressure.
▼建筑夜景,night view
▼轴测图,axon
Year: 2013–2017
Location: Ivry-sur-Seine (94)
Client: Quartus Résidentiel,OPH d’Ivry-sur-Seine (social housing)
Team: agence Engasser & associés, +A Ingénierie (Structure engineer), WOR (environmental engineer), TECS (economist), PISCOT (Acoustics), Claire Denis (landscaper), Ivoire (VRD)
Company: GCC Habitat
Programme: 104 housing of which 64 are free and 40 are social rental
Area: 6,920 m² SHAB – 7,550 m² SP
Budget: 11.7 M € HT
Project year: 2017
Photographs: Mathieu Ducros/Michel Denancé
{{item.text_origin}}












