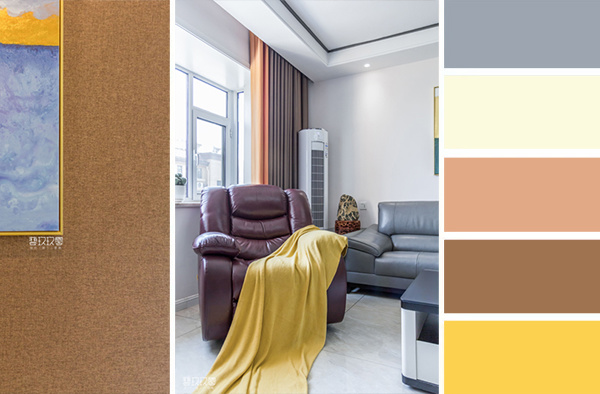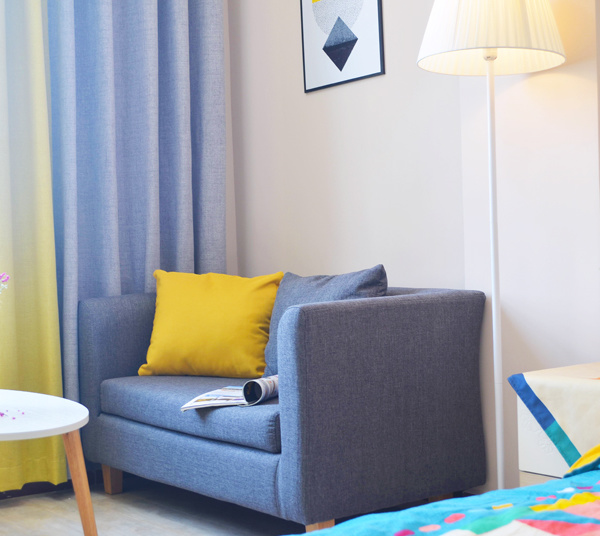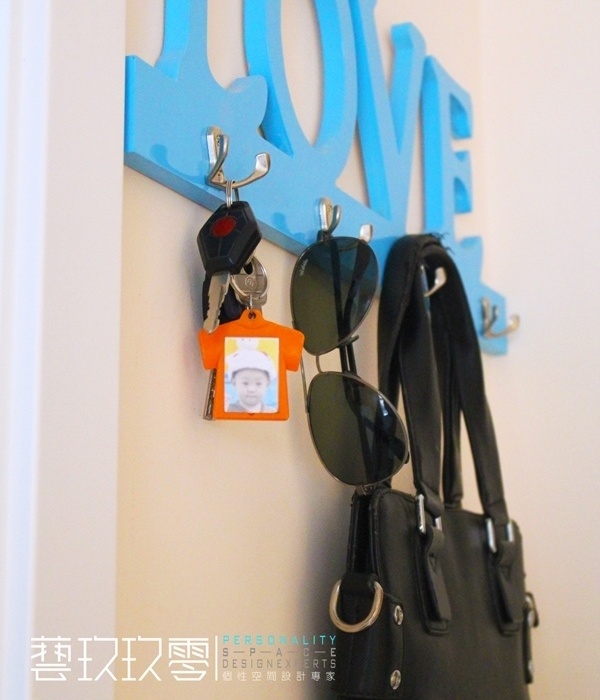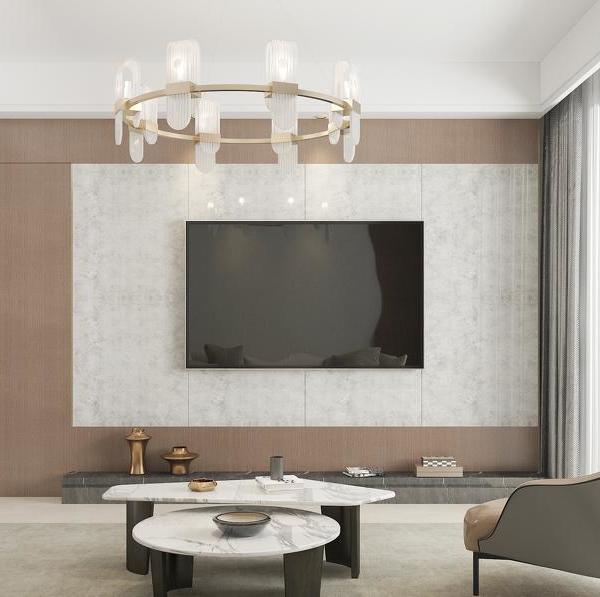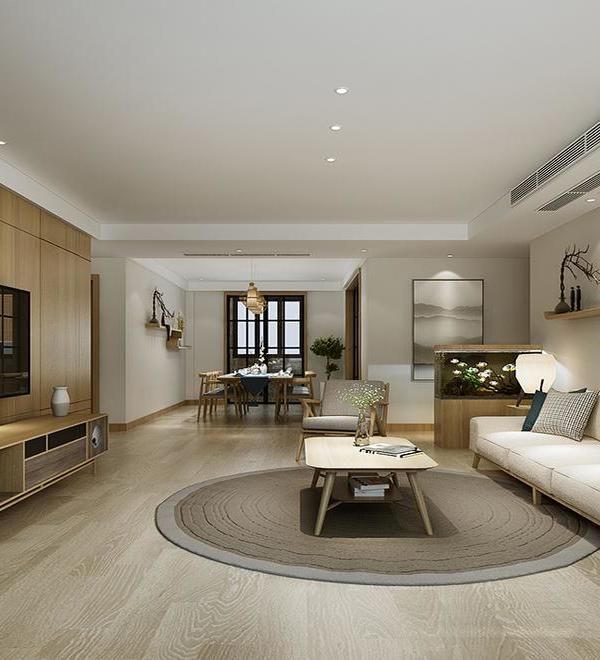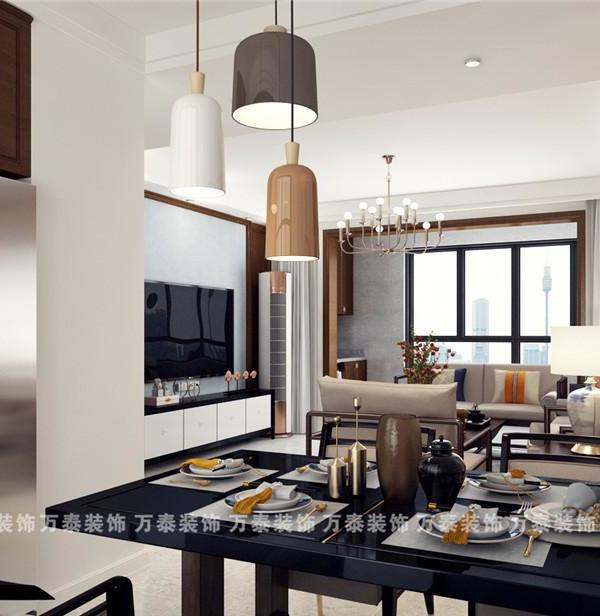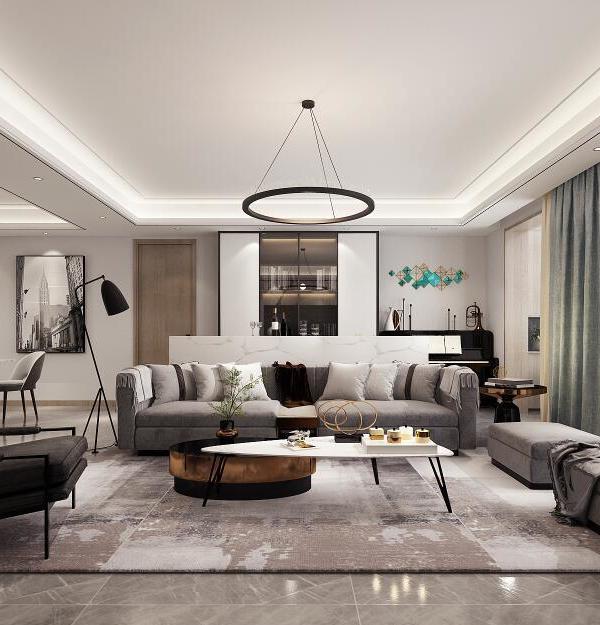史密斯塔(Smith Tower)建造于1914年,在建成时是密西西比河以西范围内最高的建筑。这座462英尺(约140.8米)高的宏伟大楼以高昂成本打造,其内部装修采用了丰富的材料和精致的细节。在今天,史密斯塔仍然是西雅图天际线中具有标志意义的存在,主要提供办公和商业空间,顶部(35层)还设有一个观景平台。
Built in 1914, Smith Tower was the tallest structure west of the Mississippi upon its completion. No expense was spared in the construction of this ambitious 462-foot-tall building, with interiors finished in rich materials and ornate detailing. Today, this iconic figure in the Seattle skyline houses offices and commercial spaces topped by an observation deck on the 35th floor.
金字塔形的塔顶容纳了一间绝无仅有的双层公寓——就在近期,Graham Baba建筑事物所重新对其进行了构想和设计。
The pyramid-shaped peak of the tower is the site of a one-of-a-kind two-story penthouse apartment recently reimagined by Graham Baba Architects.
▼西雅图天际线中的史密斯塔,Smith Tower in the Seattle skyline © Tim Van Asselt
▼远观楼顶的金字塔形体量,A distant view to the pyramid-shaped peak of the tower © Tim Van Asselt
▼大堂和电梯厅,The lobby and the elevator hall © Tim Van Asselt
公寓的两个楼层的布局经过了细致的考量,为的是在形态独特且规模有限的条件下最大程度地利用空间,同时强调“居于城市上空的金字塔中”的特殊体验。公寓的最顶层是最方便体验金字塔质感与形式的地方,它容纳了主要的生活空间,使厨房、客厅和餐厅得以在开放的一体化空间中“流动”。下方楼层包含书房、浴室和主卧套房,可以在需要时关闭以保护隐私,从而在更加私密的环境中纵览城市景色。
The new 2-level layout was carefully considered to maximize space within the modestly scaled, uniquely shaped volume, and to emphasize the experience that is particular to living in a pyramid above the city. The top level, where the materiality and form of the pyramid are most directly experienced, is programmed as the primary living space with kitchen, living and dining flowing together in a single, open plan. The space below contains a den, bathroom and primary suite which can be closed off for privacy while aligning with the views down to the city in more intimate settings.
▼公寓的最顶层容纳了主要的生活空间,The top level is programmed as the primary living space © Tim Van Asselt
在设计的过程中,首先剥离了公寓内许多后期增加的隔墙,将平面充分打开。机械升降机所在的大型体块被白色橡木围合,充当公寓的核心筒,同时结合了衣橱和浴室功能。带磨砂玻璃门的洗手间、白橡木盥洗台和步入式淋浴间排布得井然有序,不仅提高了空间的效率,还保证了核心区域的干净整洁。
The design effort began by stripping back many of the added partitions within the pyramid, opening the floor plan so all spaces within the uniquely shaped volume flow together. The large mass of the mechanical elevator was encased with a central core of white oak casework, housing closet space and an upgraded bathroom, including a water closet with frosted glass doors, a white oak vanity, and a walk-in shower. All of these elements are aligned so that they form one continuous volume, keeping the space efficient and preserving the clean, monolithic massing of the core.
▼洗手台和淋浴间,White oak vanity, and a walk-in shower © Tim Van Asselt
主卧套房围绕核心区的L形边界布局,带来不间断的视野和沿东南两个立面延伸的交通路径。位于东墙的化妆间是公寓中唯一的封闭体量,它隔开了入口楼梯和浴室,并有效地利用了每一寸空间:橱柜被隐藏在下层的基座内,并采用了独特的内角门,为入口处提供了额外的空间。
The bedroom suite occupies the L-shaped perimeter around the core, allowing uninterrupted views and circulation along the south and east walls. The only enclosed volume, a powder room at the east wall, creates a separation between the entry stair and the bedroom. With space at a premium, the powder room efficiently takes advantage of every inch of the space it occupies, tucking casework into the lower height portions of the pyramid and incorporating a unique door with an inside corner, which provides additional space at the entry landing and tucks back against the shower when opened.
▼楼梯,Staircase © Tim Van Asselt
▼卧室,Bedroom © Tim Van Asselt
二层空间容纳了完全开放的“厨房-餐厅-客厅”一体化空间。两个低矮的操作台承担了厨房的全部功能,包括位于台面下方的冰箱和冷冻室、升级后的电器,以及用于社交聚会的吧台座位。低调的造型和浅色的饰面与空间相得益彰,不会有突兀或者喧宾夺主的感觉。
The pyramidal second floor houses the primary living functions, including a fully open combination kitchen-dining-living area. The team replaced the entire kitchen with two low counters that include undercounter refrigerator and freezer drawers, upgraded appliances, and bar seating for social gathering. The low profile and bright finishes complement the space without distracting from the overall volume.
▼二层空间概览,Second floor living area © Tim Van Asselt
▼完全开放的“厨房-餐厅-客厅”一体化空间 © Tim Van Asselt The fully open combination kitchen-dining-living area
▼两个低矮的操作台承担了厨房的全部功能,The entire kitchen is replaced with two low counters © Tim Van Asselt
▼俯瞰厨房,Overlook to the kitchen © Tim Van Asselt
▼厨房细节,Detailed view © Tim Van Asselt
从该空间往上,原始的钢制楼梯可以通向一座开有窗户的空中走道;沿悬空的旋转楼梯接着向上,最终会到达公寓顶部的“灯笼房”,这是一个由钢和玻璃围合的球形空间,可以将西雅图的全景尽收眼底。空中走道上方悬吊的灯具由西雅图本地工作室House of Sorcery定制和生产。
Climbing up from this space, an original steel stair leads to a catwalk with an additional band of windows, and a final flight up a hanging spiral stair brings you to the lantern room, which features a glass-and-steel ball at the very top of the building which can be tightly occupied for panoramic views of Seattle. A custom-designed and -fabricated luminary by the Seattle studio House of Sorcery is suspended through the catwalk in the center of the space.
▼空中走道,The catwalk © Tim Van Asselt
▼窗景,Window view © Tim Van Asselt
▼金字塔顶外观,Exterior view to the pyramid © Tim Van Asselt
▼整体夜间鸟瞰,Aerial overall view © Tim Van Asselt
Graham Baba Architects team Jim Graham, Principal in charge Jeff King, Project Manager
Project team Interior Architecture and Interior Design: Graham Baba Architects Contractor: Valor Builds Collaborative Custom luminary: Electric Coffin Owner & Property Manager: Unico Properties Agent: Moira Holley Presents for Realogics Sotheby’s International Realty
Photography: Tim Van Asselt
Social media handles: Instagram, @grahambabaarchitects Twitter, @grahambaba
▼项目更多图片
{{item.text_origin}}


