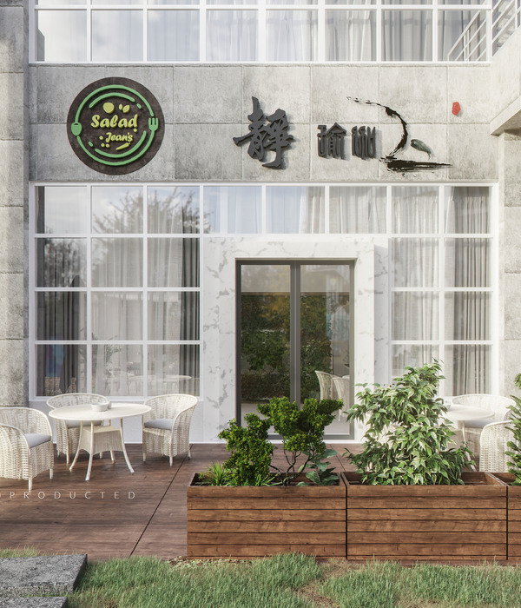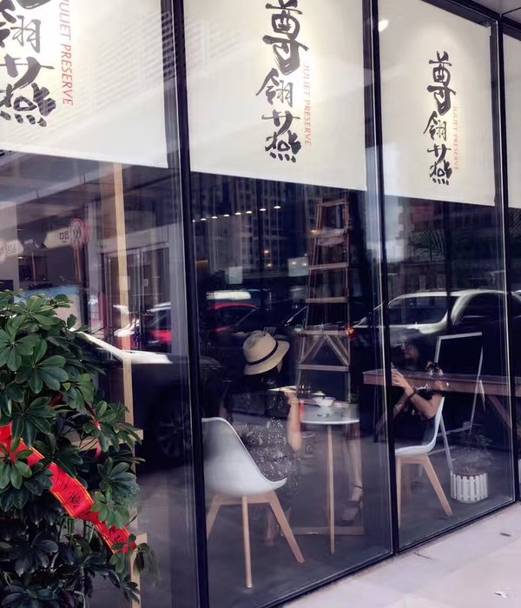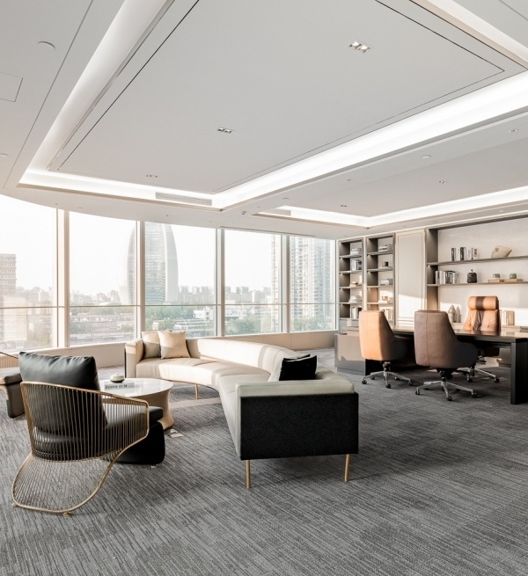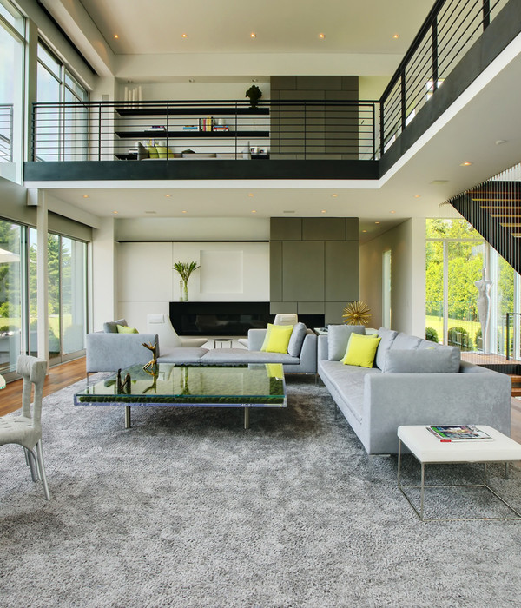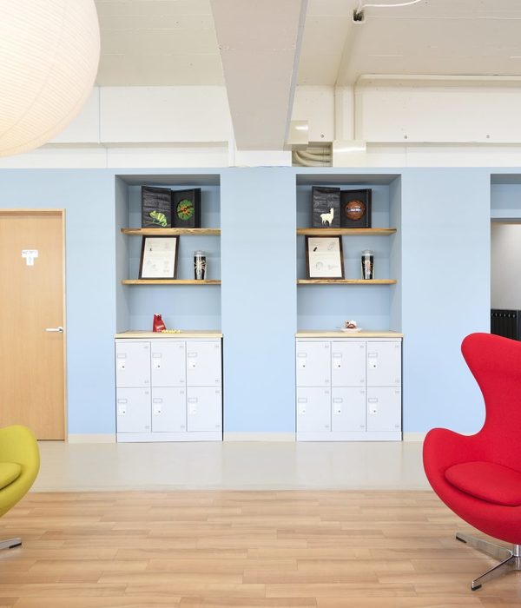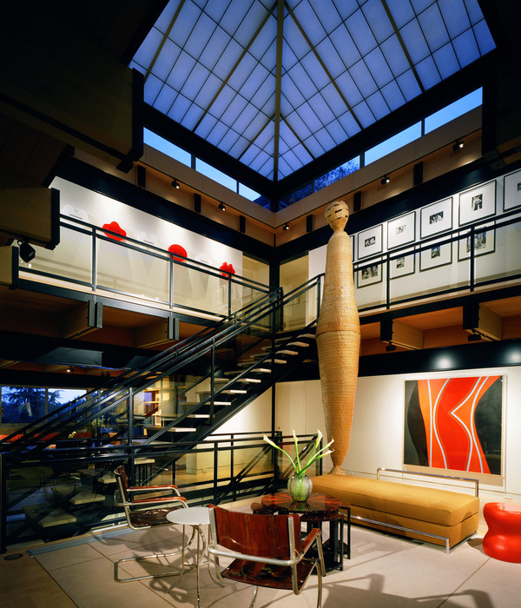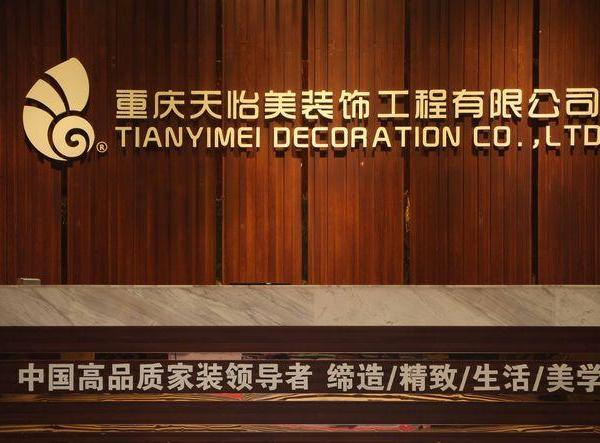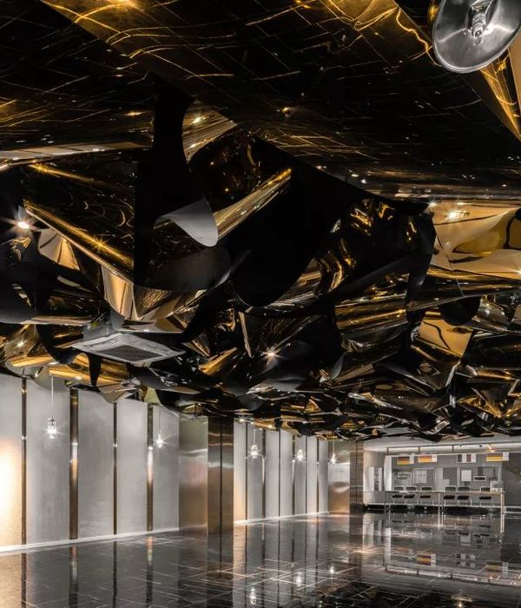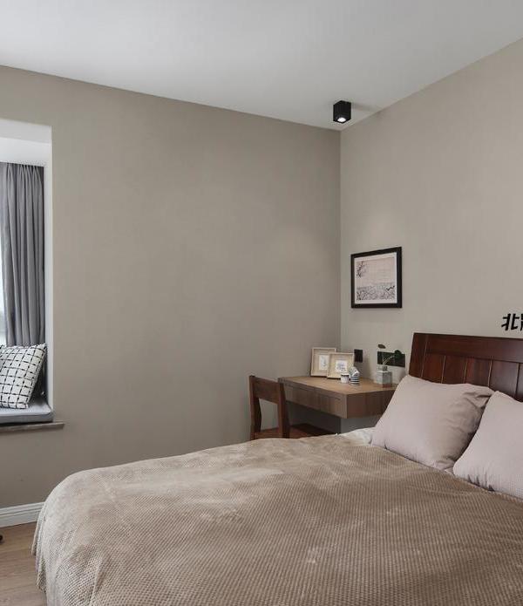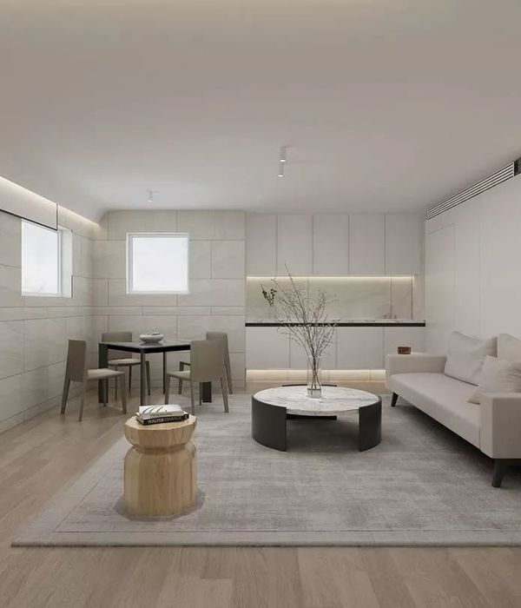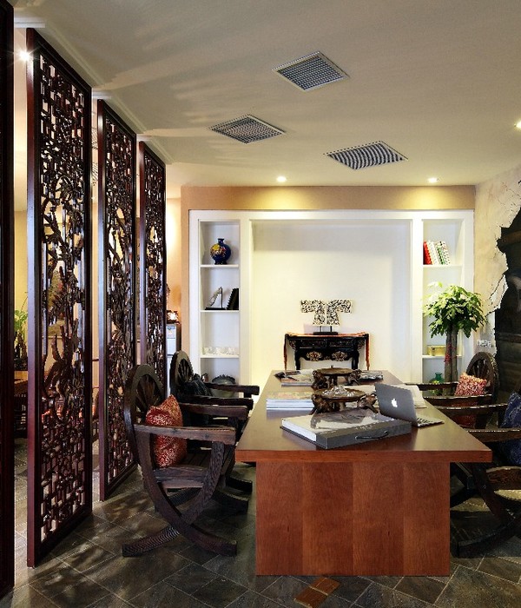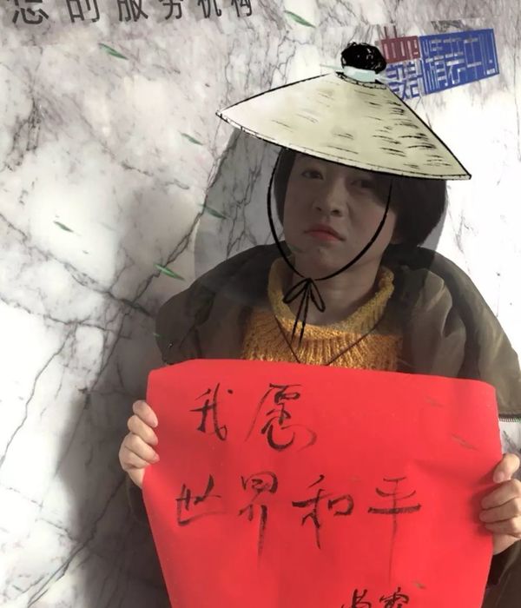Firm: MANOJ PATEL DESIGN STUDIO
Type: Commercial › Office
STATUS: Built
YEAR: 2019
SIZE: 0 sqft - 1000 sqft
BUDGET: $10K - 50K
Located on the 4th floor of commercial hub in an urban area, the elongated space had 2 parallel sides with structural elements and openings. The space was approached with a unique concept of doing away with repetitive office interiors by replacing them with various red textured clay tile forms and natural granite adding to the ambience of natural materials into the corporate office.
Creating a central layout with peripheral continuity for storage and no central obstruction makes the space to be large, airy and brighter.
Entering the space, one starts to visualize the ‘nature” theme incorporated from the reception area in the corner, with a pantry and toilet on the other side. An artistic approach to articulate the reception backdrop wall is carved by combining natural black granite with hollow clay tile blocks and waste stone strips. View exhibits a dramatic play of light and shadow along with provision for planters through the voids, reflecting an outside and an inside of the reception and pantry respectively.
Planning encourages integration and communication amongst the staff. Storage backdrop on the periphery continues all over with niche replicates, skillfully crafted voids in clay tile cladding texture and contrasting checkered pattern ceiling.
To complement the ceiling, lighting is being arranged in a grid pattern to break the long perspective.The connectivity between the main cabin and staff area, is intact with glass partitions.
Zone for relaxing, portrays graphic view merging adjacent wooden louvers for airy and brighter interiors with patterned backdrop in natural granite, bold seating contrasting stripped floor and centric table clad in clay tiles.
Customized stone table tops in slit impression of black and white color palette from natural granite are symmetrically placed in front of peripheral storage.
The design evolved on an open space concept, with integration between sensitive use of natural materials and transparency into the office space.
{{item.text_origin}}

