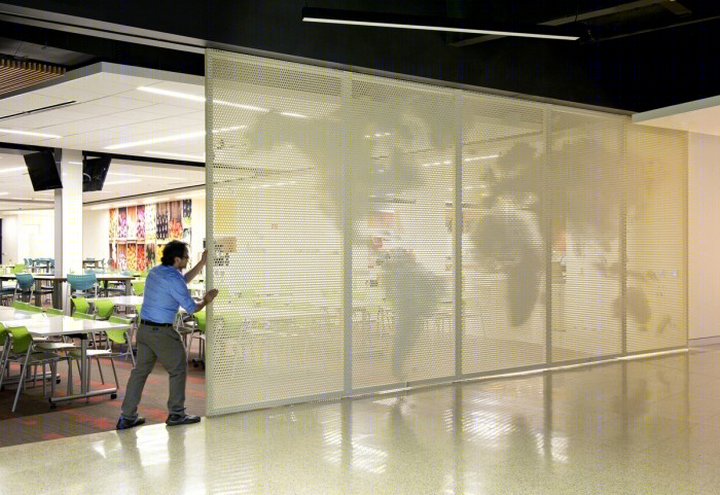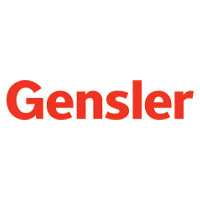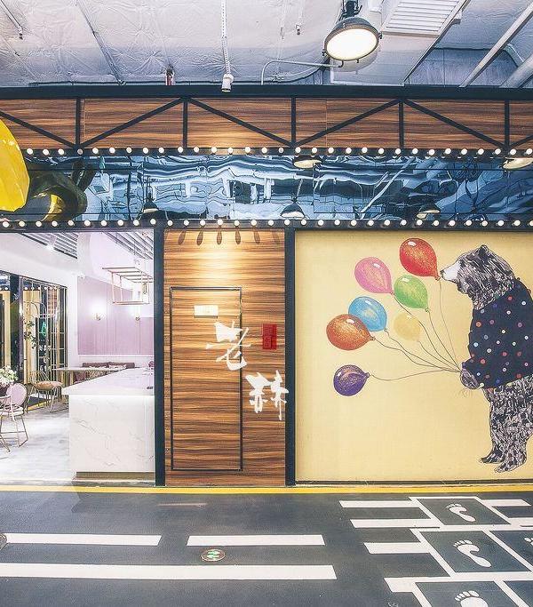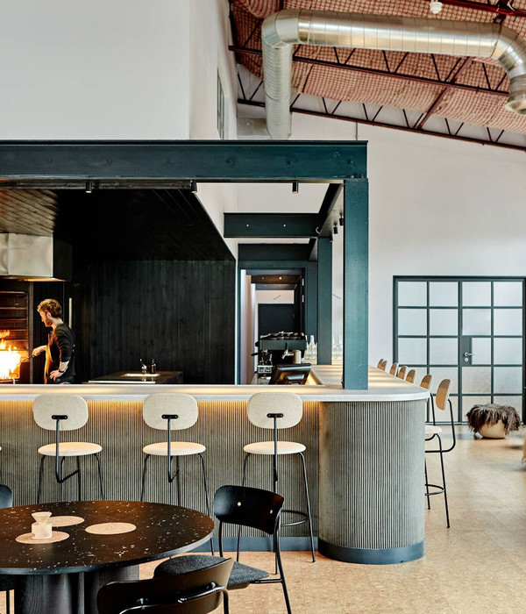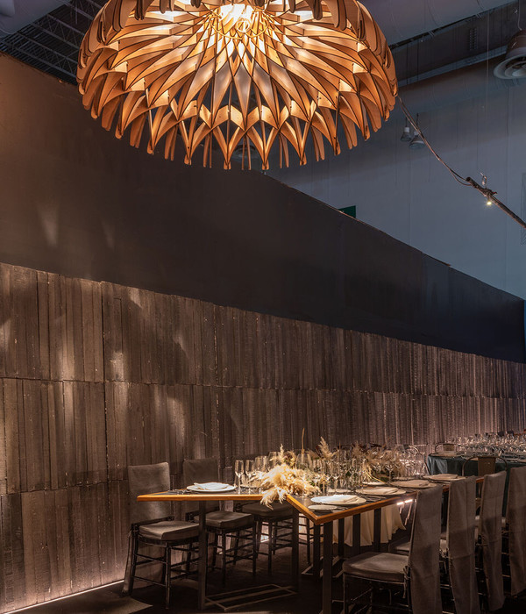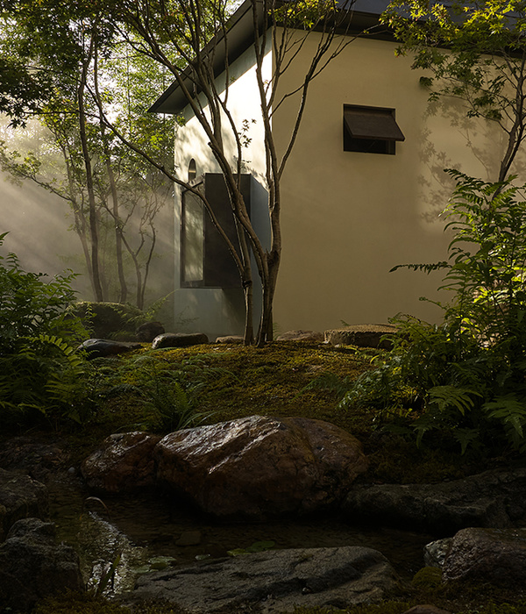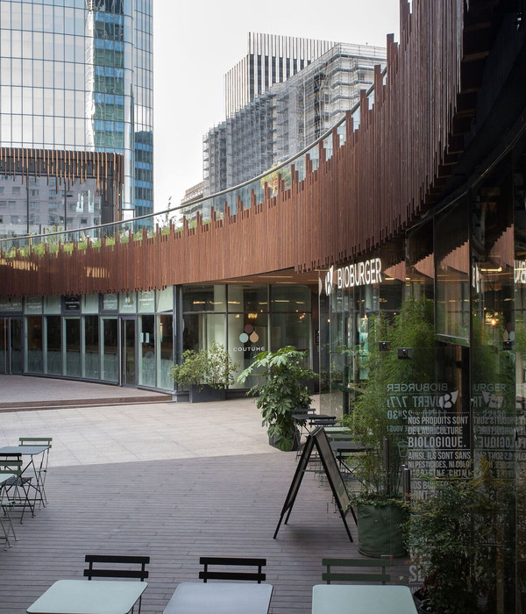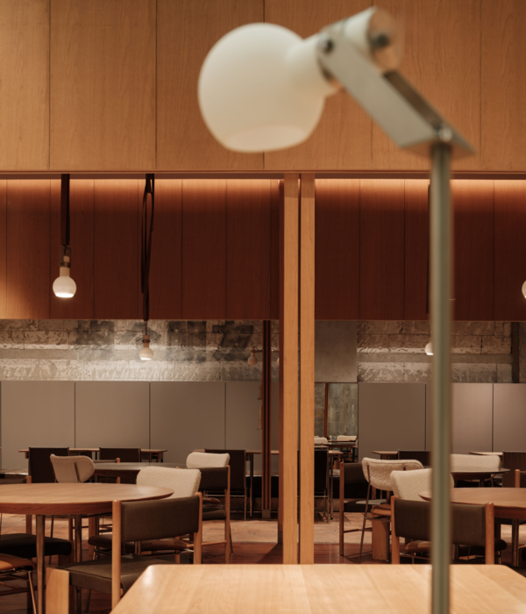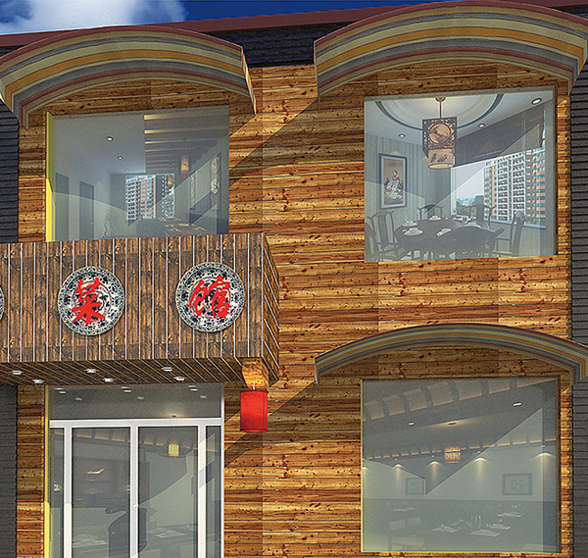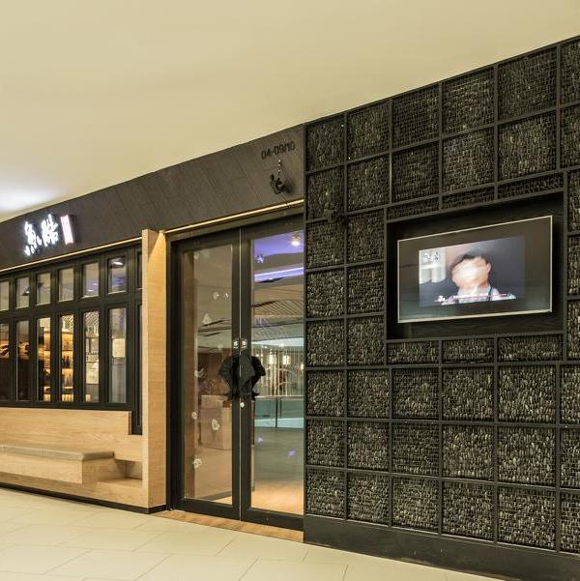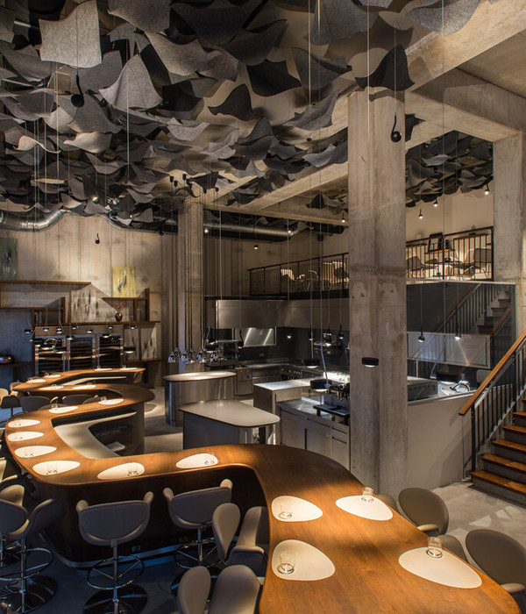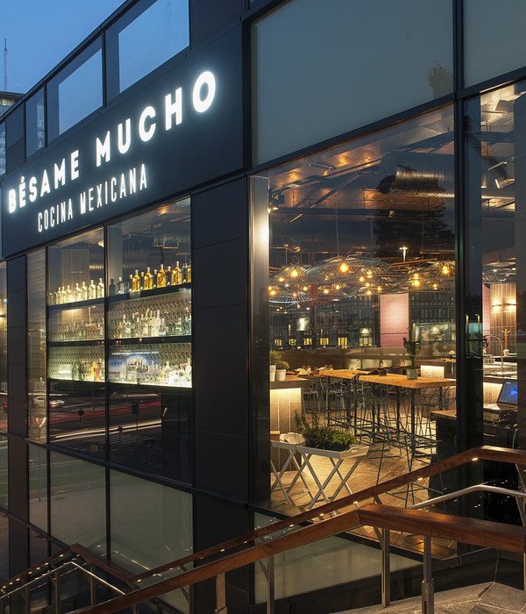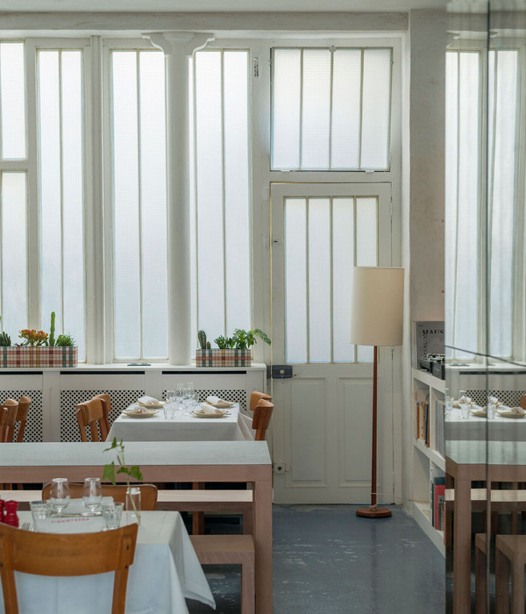Intuit 硅谷园区中心 | 绿色建筑的创意实践
Silicon valley, mountain view, Intuit park center
位置:美国 旧金山
分类:办公空间装修
内容:实景照片
室内设计:Gensler
图片来源:Jasper Sanidad
项目规模:4018平方米
图片:8张
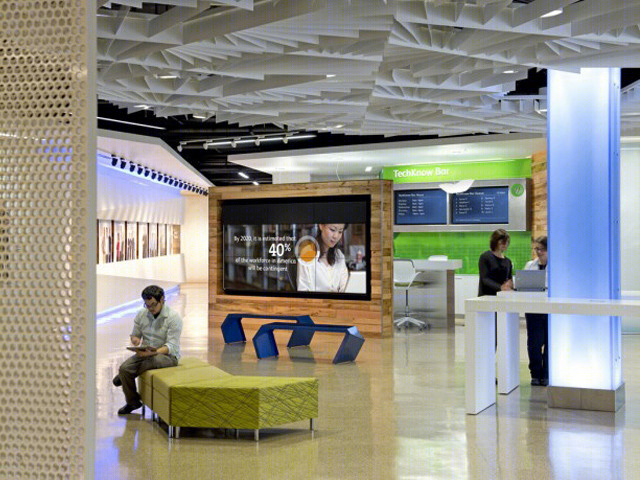
这间现有4018平方米空间室内室外的结合构成了位于硅谷山景城Intuit公司的园区中心。新的餐厅、健身房、会议室以及创意画廊都展示了Intuit公司的价值、产品、品牌以及员工。该项目获得LEED绿色建筑的金牌认证。设计的主要目标就在于创建一个核心的园区集合点,在那员工可以互相沟通并且交流看法。要创造一个标准Intuit独特核心价值的环境,展现其技术、可持续性以及积极性。Intuit是一个能量十足的空间,鼓励员工之间的互动,并且充分展示出其是顶尖创新公司的市场价值。园区中心通过创意设计的具备灵活性以及功能性的空间,提高了员工体验、互动以及创新。通过外部通道的联网,也成功连接了许多大型园区,使之汇集在创新中心。园区中心的餐厅可以容纳400人就餐以及休闲。里面还布置有健身中心、棋牌室、可以容纳300人的大型会议中心、灵活的工作区等等。
译者: Jasereen
This interior and exterior renovation of an existing 43,250 sf office building became the new campus center for Intuit’s Mountain View campus. A new cafeteria, fitness center, conference center, and innovation gallery highlighting Intuit’s company values, products, brand and employees are all present within the space. Also, new exterior improvements included additional shading canopies at entries and terraces. This project achieved LEED Gold Certification.
Main client goals were to create a central Campus Hub where employees can connect, collaborate and innovate. Create an environment that embodies Intuit’s unique core values. Showcase Intuit’s technology, sustainability, wellness and community focused initiatives.
Gensler worked with Intuit to convert Building 6 within its Mountain View, CA campus into a Campus Center. ‘Design for Delight’ is one of the key concepts that guided this conversion of an ordinary office building into the heart of the campus — truly a living building that pulses with the activity and energy of its diverse users. Intuit envisioned a very high energy space that encourages interaction and expresses the Intuit brand as a leading innovation company.
The Campus Center has enhanced employee experience, collaboration and innovation through creatively designed, flexible and functional spaces; advanced technology; and sustainability. By centralizing key functions and solving for expansion, the Campus Center successfully connects the large campus through a network of external pedestrian pathways that converge at the Innovation Hub.
The campus center space program includes a 400 seat cafeteria/multipurpose room, coffee/juice bar café and lounge. It also includes a fitness center and game room, and conference center with several large meeting rooms (that seats 300 when open as one room), flexible work center, touchdown spaces and tele-presence rooms, and an innovation gallery.
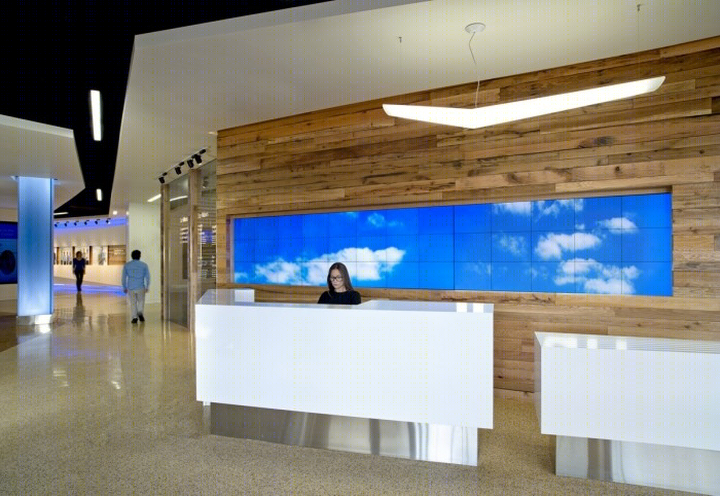
硅谷山景城的Intuit园区中心室内前台图
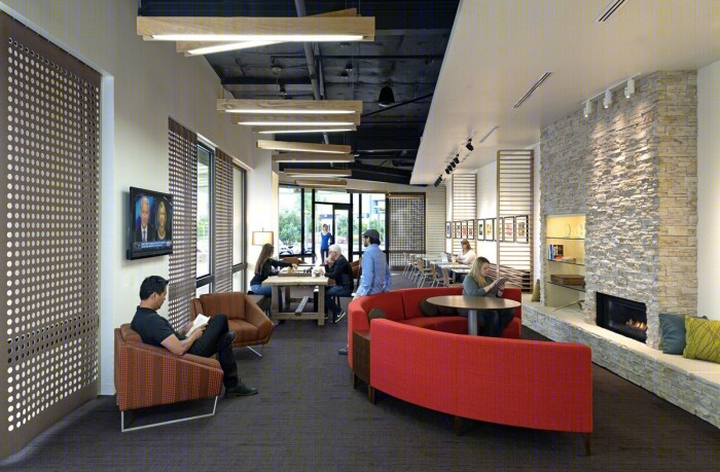
硅谷山景城的Intuit园区中心室内局部图
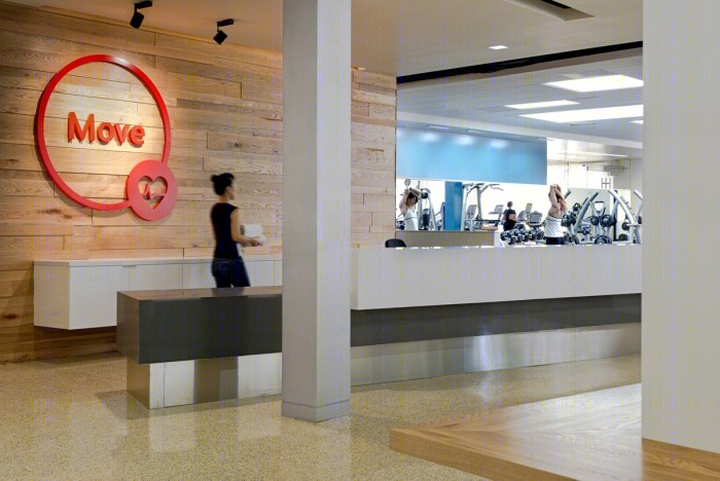
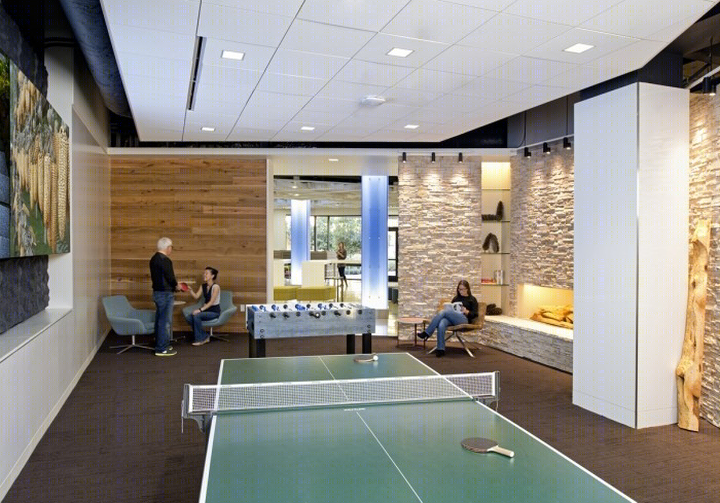
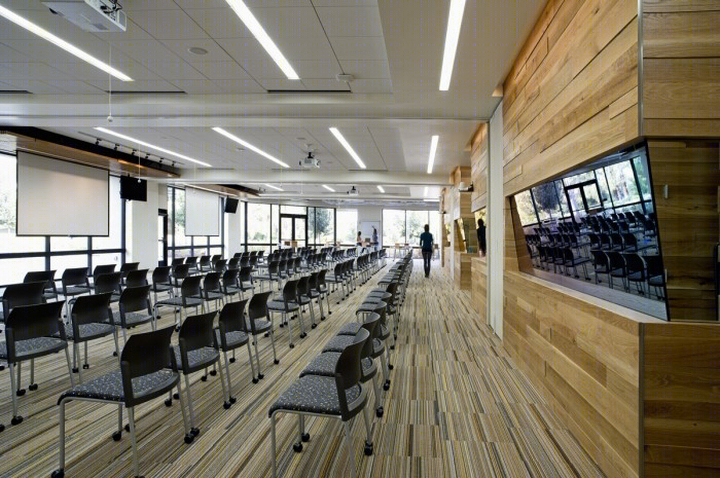
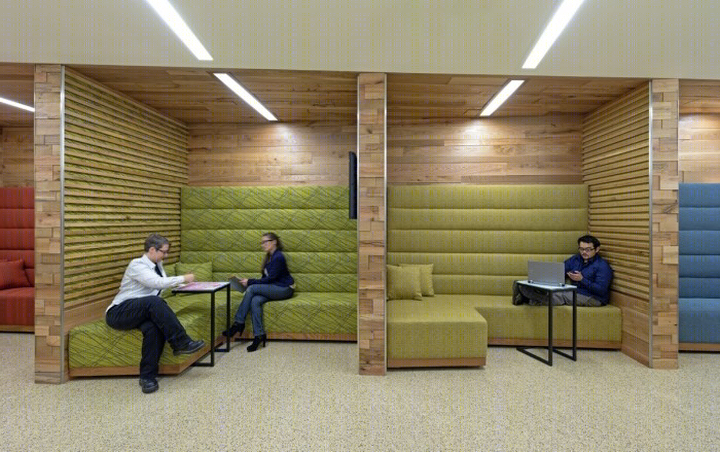
硅谷山景城的Intuit园区中心
