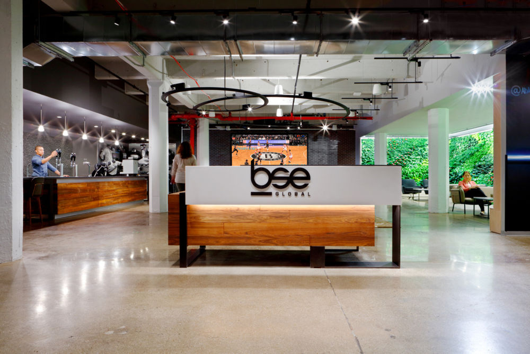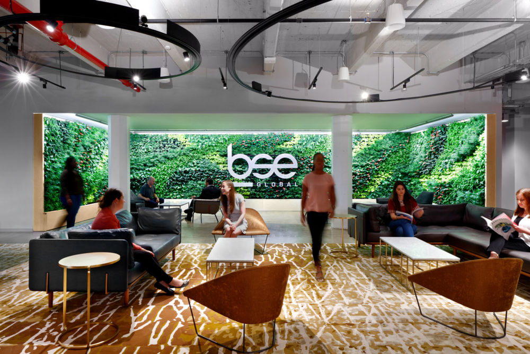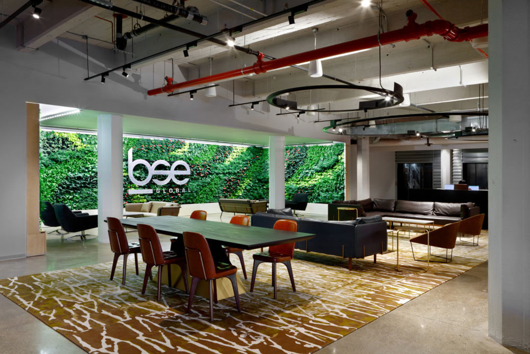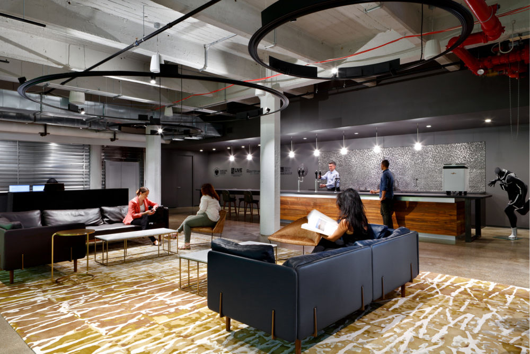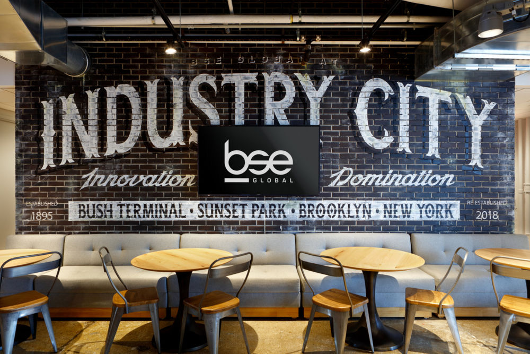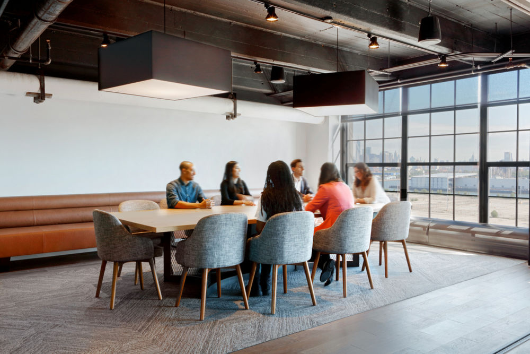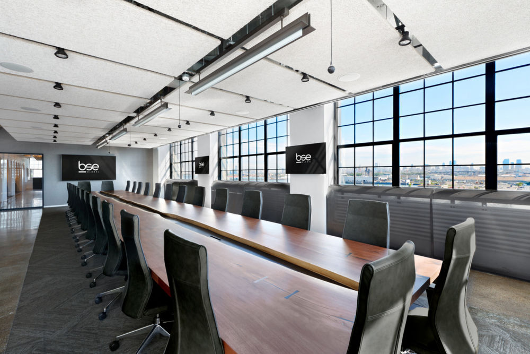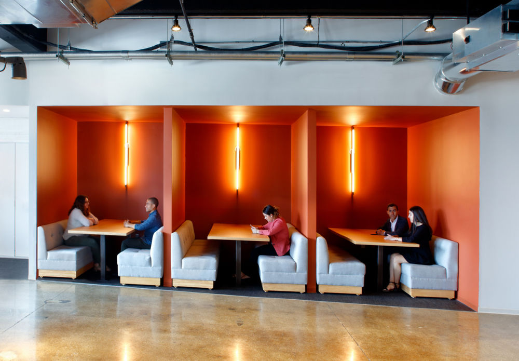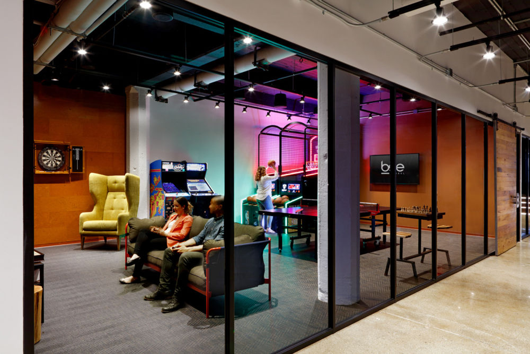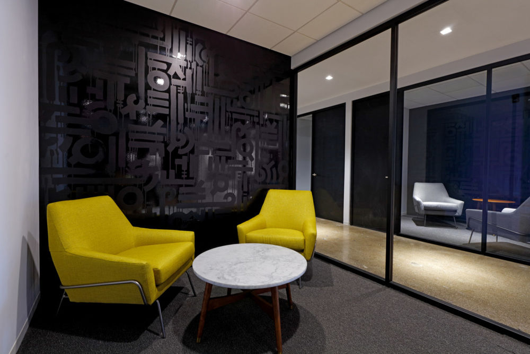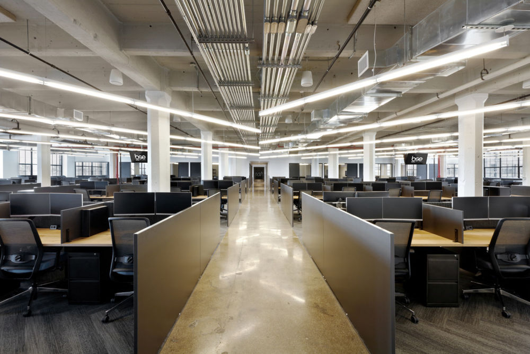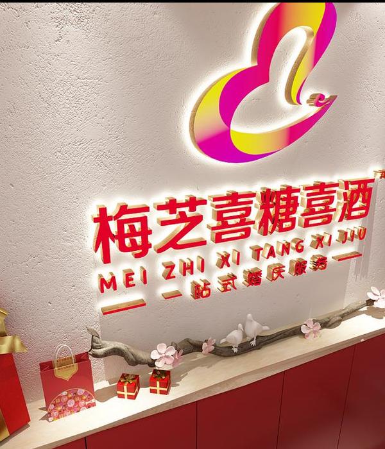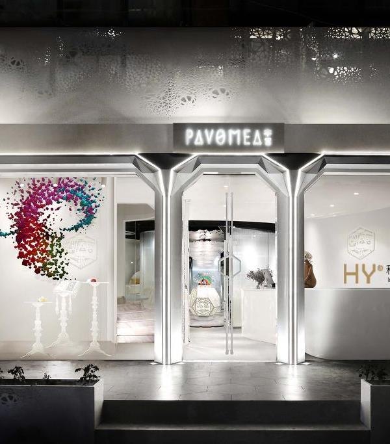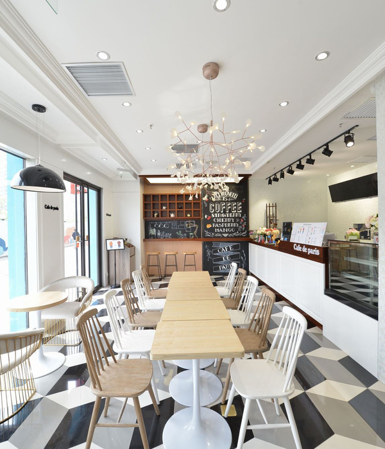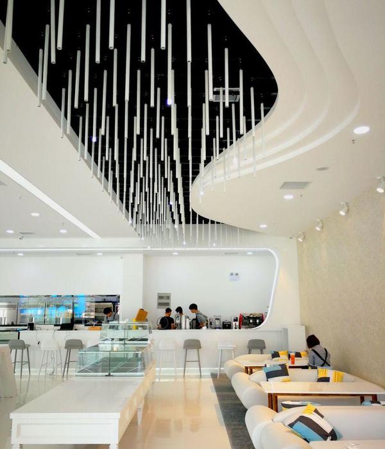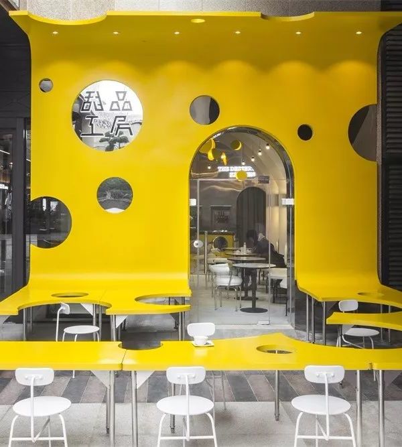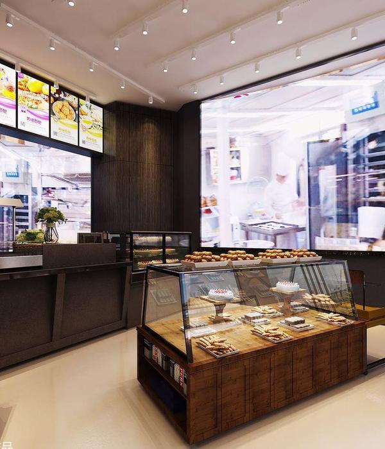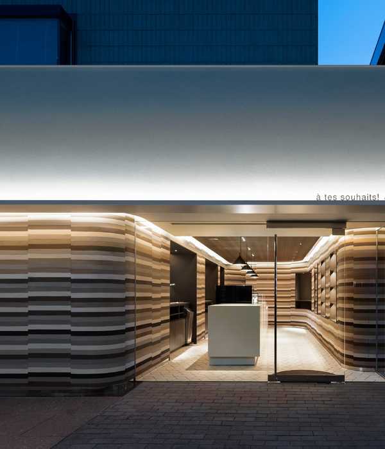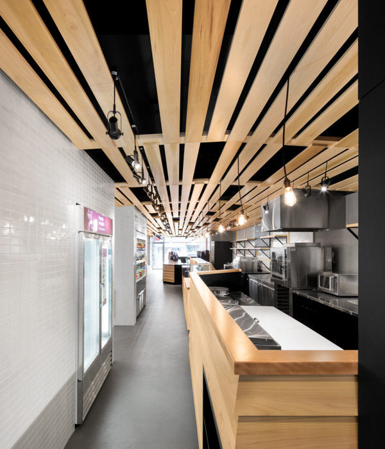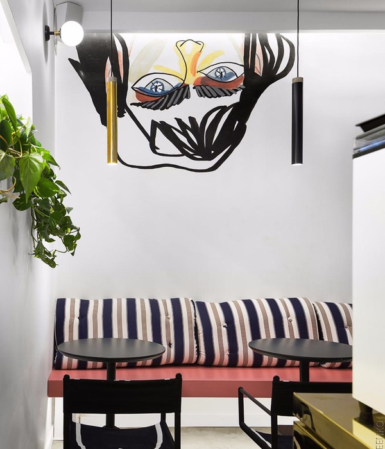纽约 BSE 全球总部 | 工业风与体育精神的完美融合
TPG Architecture has created the headquarters design for venue management company BSE Global located in New York City, New York.
BSE Global, formerly Brooklyn Sports & Entertainment, is a company that develops and operates sports venues and manages sports franchises in the New York area. The company oversees the programming, marketing, sales, and operations for Barclays Center, NYCB LIVE’s Nassau Coliseum, the NBA’s Brooklyn Nets and its G League team, the Long Island Nets, as well as Webster Hall and LIU Brooklyn Paramount Theatre which are undergoing renovations. With their business operations spread across multiple buildings in Brooklyn’s MetroTech Center, the team wanted to unify their staff under one roof at Building 19 in Industry City. BSE engaged TPG to design an engaging and welcoming workplace that reflects their commitment to creating memories.
Moving to Industry City allowed BSE the opportunity to truly brand their space and strategize their departmental adjacencies. TPG’s design team executed BSE’s vision to capture the authenticity and raw nature of the industrial building by using a refined, raw aesthetic throughout the space, complete with polished concrete floors and exposed ceilings.
Guests first walk into a large living room seating area with a coffee bar lounge, and pop-up shop full of branded swag. The reception features a striking media wall, not only to play live games and recaps, but also to emulate the energy and atmosphere of the client’s arena spaces. With a focus on entertaining and hosting events, BSE incorporated media walls and televisions throughout the office, including the large café and adjacent town hall area. The town hall area features a game room, conference rooms with operable partitions, and bleacher seating for large events and flexibility.
To embody the scenic Brooklyn location, glass-fronted conference rooms are adorned with black hemp ropes as distraction markings to mimic the Brooklyn Bridge. TPG’s designers took advantage of the daylight and spectacular views in designing the open work area, where the densest space is dedicated to their sales department. The space also includes a large boardroom, variety of collaborative meeting spaces, phone booths, and a video editing suite.
Designer: TPG Architecture
Photography: Tom Sibley
14 Images | expand for additional detail
