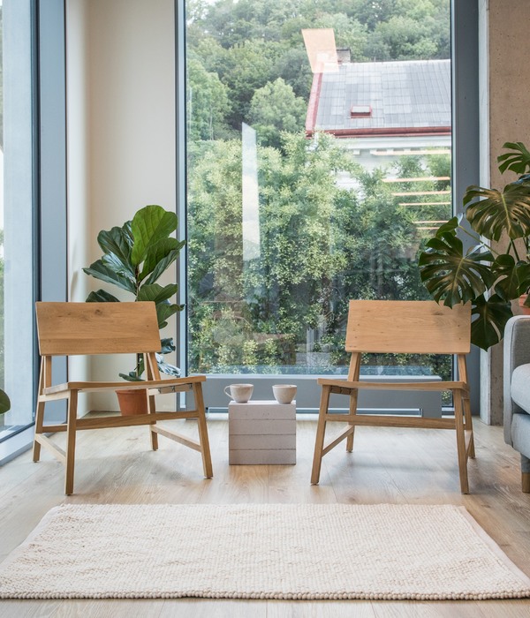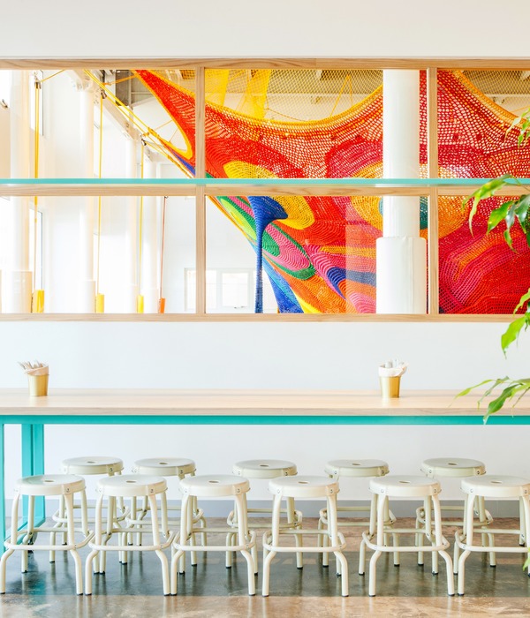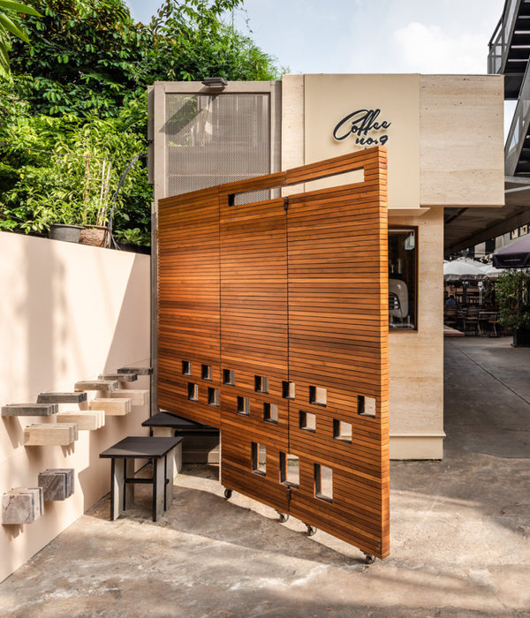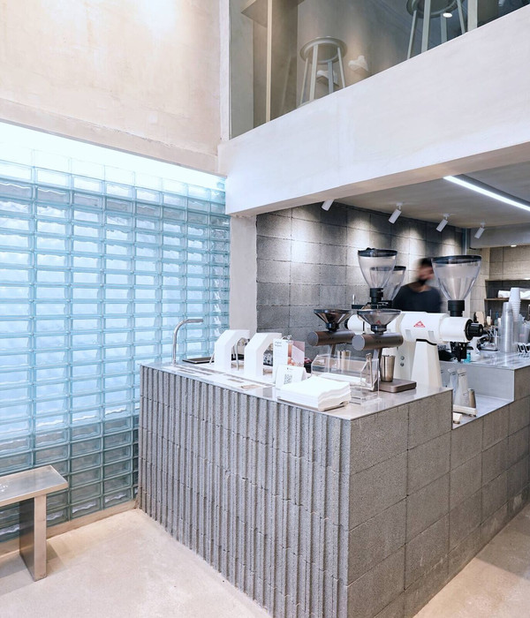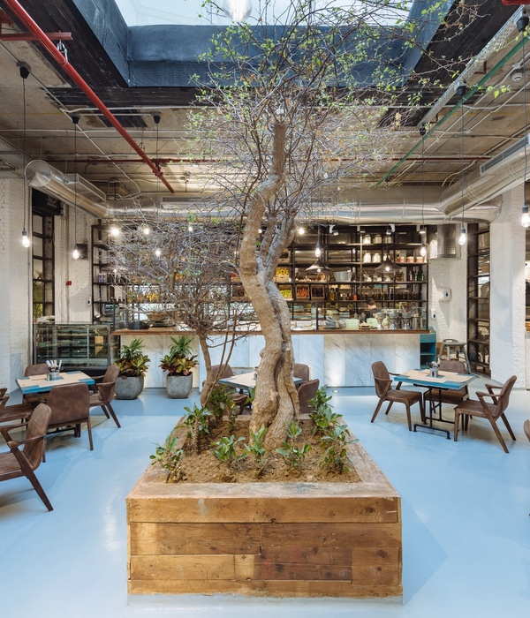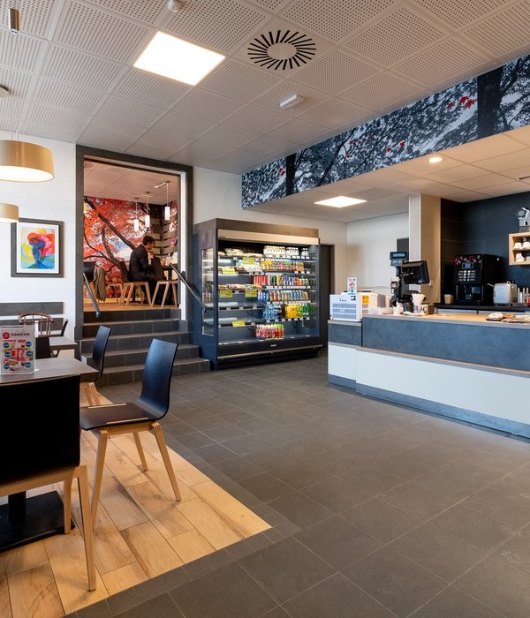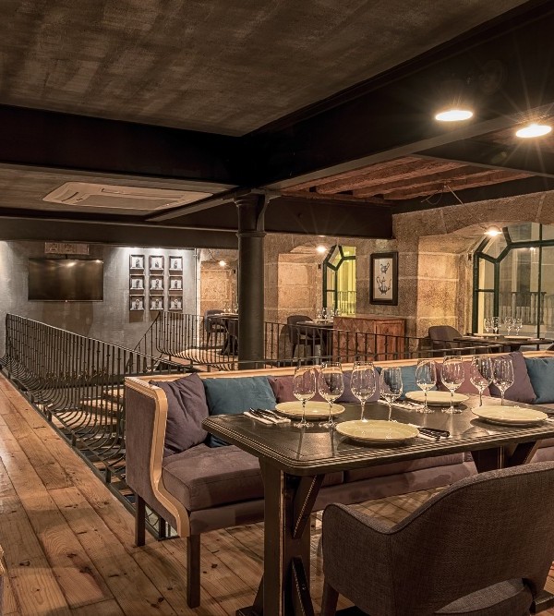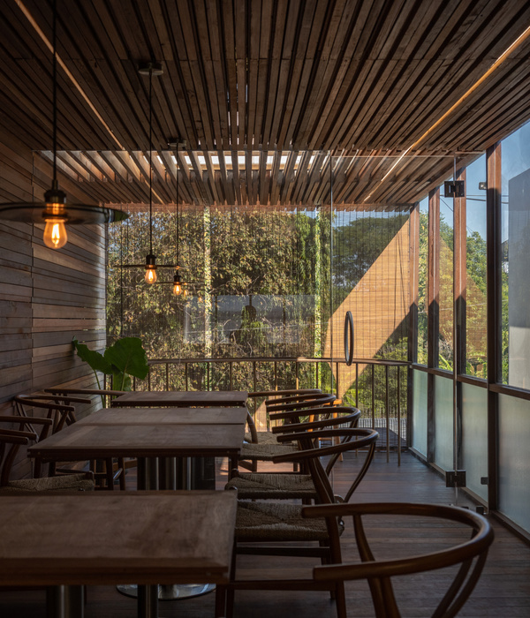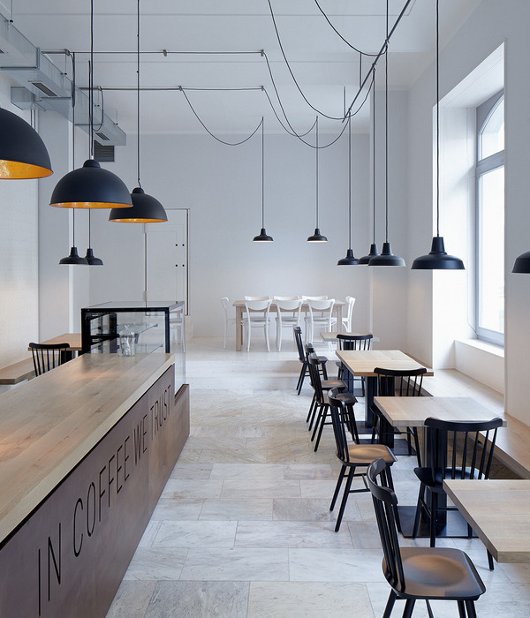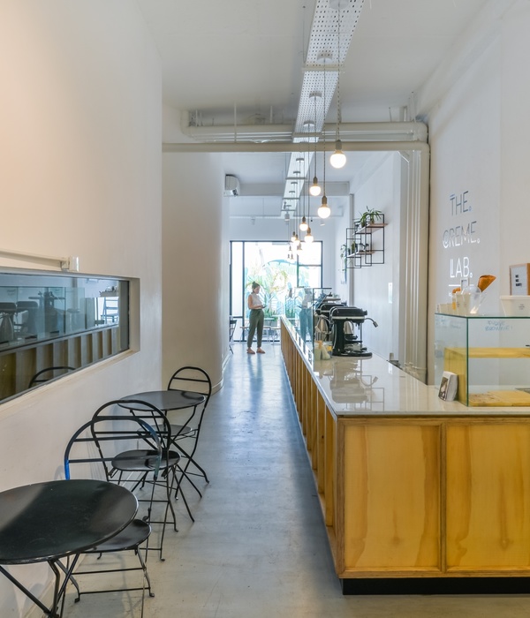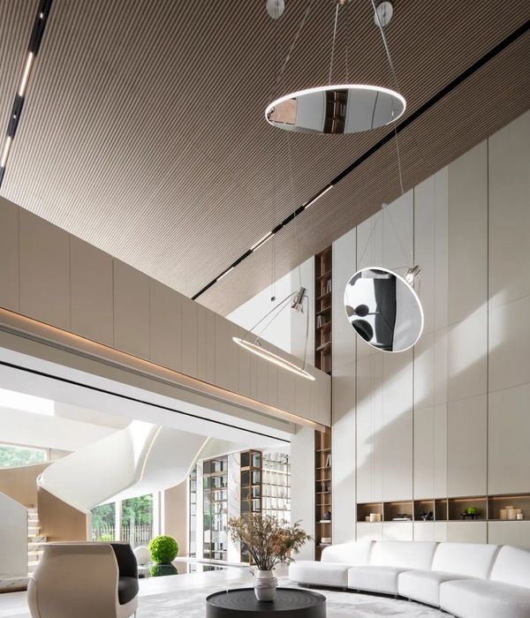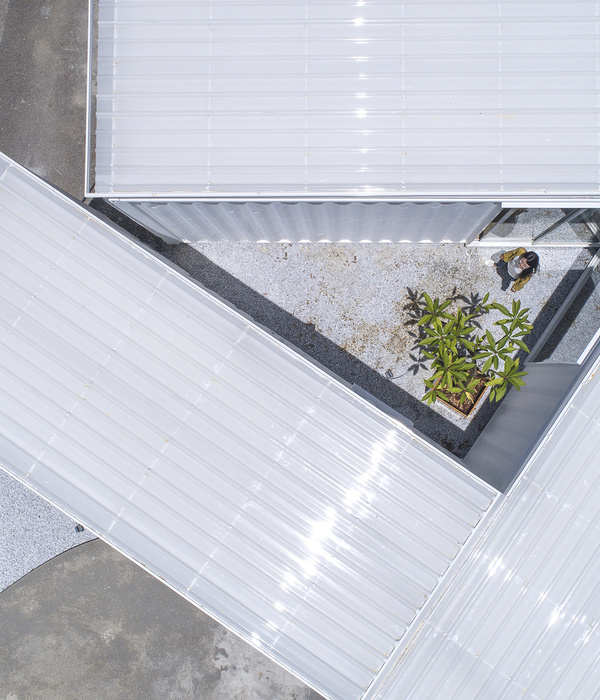The New Istanbul Airport (İGA), designed to become the largest new airport in terms of annual passenger capacity, will be inaugurated on the 29th of October.
The structure will initially be able to accommodate up to 90 million passengers a year. It will rise in the European part of the city, at 35 kilometers from the center on a site near the Black Sea. Subsequently, the airport is expected to expand reaching the final capacity of 200 million passengers per year.
The architecture is embellished by the Air Traffic Control Tower designed by Pininfarina and AECOM, which possesses two distinct control areas positioned at different altitudes. The 360° view of the air traffic controllers is guaranteed through a glazing designed to optimize irradiation and acoustic comfort.
The Air Traffic Control Tower has won the prestigious International Architecture Award 2016, assigned by the Chicago Athenaeum: the Museum of Architecture and Design and the European Center for Architecture, Art Design and Urban Studies.
The concept of the tower, selected from six solutions proposed by international architecture studios, including Zaha Hadid, Fuksas, Moshe Safdie, Grimshaw-Nordic and RMJM, blends influences from the aerospace and automotive sectors with elements evocative of Turkish culture.
The tower, flagship of the structure, is in fact inspired by the tulip, for many centuries a symbol of Istanbul and an important cultural reference in Turkish history. The shapes of this flower have been redesigned and reinterpreted through Pininfarina's identity, based on its profound knowledge in automotive design, wind tunnel modeling and on the strong influence inherited from aerodynamic shapes used in aeronautical design.
The elliptical shape of the tower seems to be sculpted by the wind and influences all aspects of the form and geometry of the technical building below. The references to the local architecture are again found inside the structure: the central atrium, for example, has a bespoke skylight, typical of Turkish historic buildings, realized to fill the spaces through a bright mosaic light.
The planning of the structure is based on the daily cycle of the staff that will populate the building. It is inclusive of daily human activities - sleep, eat, work, learn, play, rest - creating a simple and logical flow within the shift of insiders.
The sleeping zones have been designed to provide the perfect resting area for the staff, benefiting from the early morning sun and avoiding exposure to bright sunlight. Using the inclination of the façade, a raised bed, a small lounge area and washing facilities were realized for each unit.
Two lounge areas are located adjacent to the central atrium space on the first floor providing private dining rooms for staff, while a more informal area dedicated to coffee breaks is located in the entrance hall on the ground floor. In addition, the staff can relax accessing to outdoor terraces with panoramic views of the airport.
The main work areas are connected to each other and enjoy maximum exposure to natural light, while the Meteorological Center is located in a relatively independent area and has been located in such a way as to isolate the adjacent "quiet zones".
Connected to the staff areas is the Education Center with classrooms, language and electronics laboratories, and a spacious staircase theater dedicated to conferences.
The structure is also equipped with a sports hall built as a recreational area for staff in order to encourage a healthy lifestyle and a better social interaction between the colleagues.
The design of the tower takes into account the strong climatic changes in Istanbul. For this reason, an accurate solar analysis has been carried out in order to reduce the energy consumption of the structure. The use of high-efficiency glass was also used to compensate for visual needs through the exploitation of natural light, while maintaining efficient insulation. The tower will also be able to supply hot water through solar collectors and generate electricity on site through the use of photovoltaic panels. Finally, a rainwater collection system has been developed to reduce the building's water footprint.
The aim of the project was to create a contemporary, sustainable architectural structure with a strong technological component, a work that converges art and functionality. In addition, interiors are structured through a highly efficient study of spaces, attentive to different needs, mixing work and play areas in full compliance with all activities. The realization of the tower, unmistakable signature of the New Istanbul Airport, offers a new symbolic element to the city, visible to all passengers traveling between Europe and Asia.
{{item.text_origin}}

