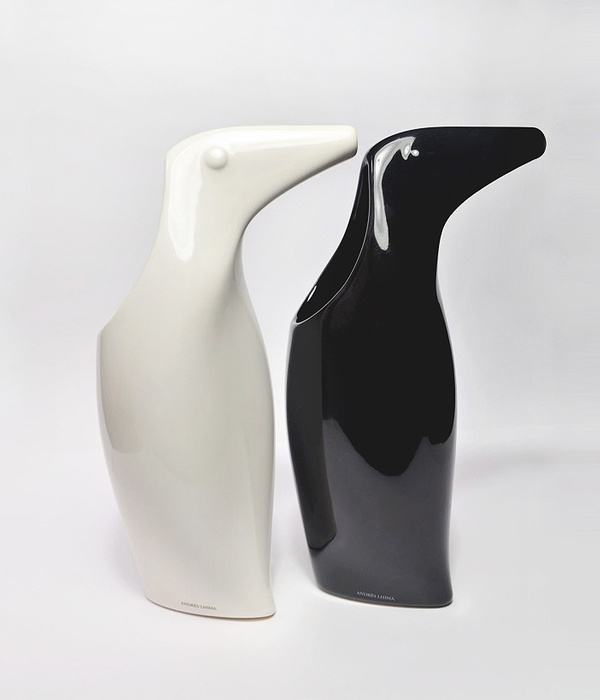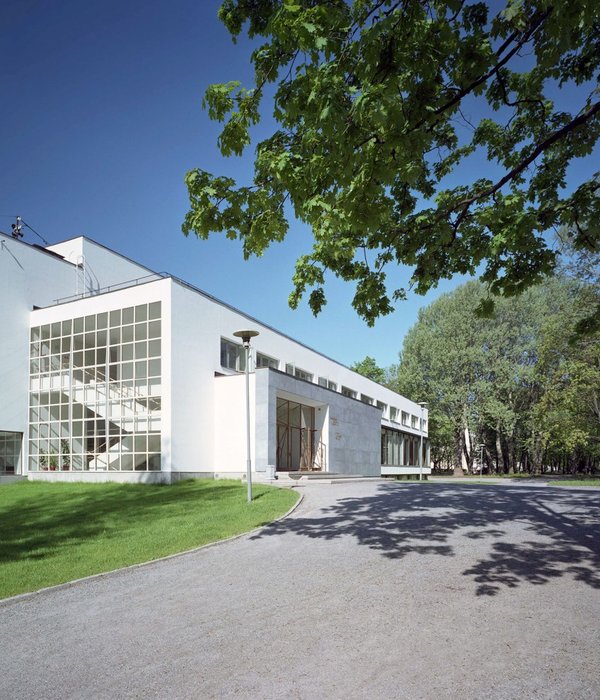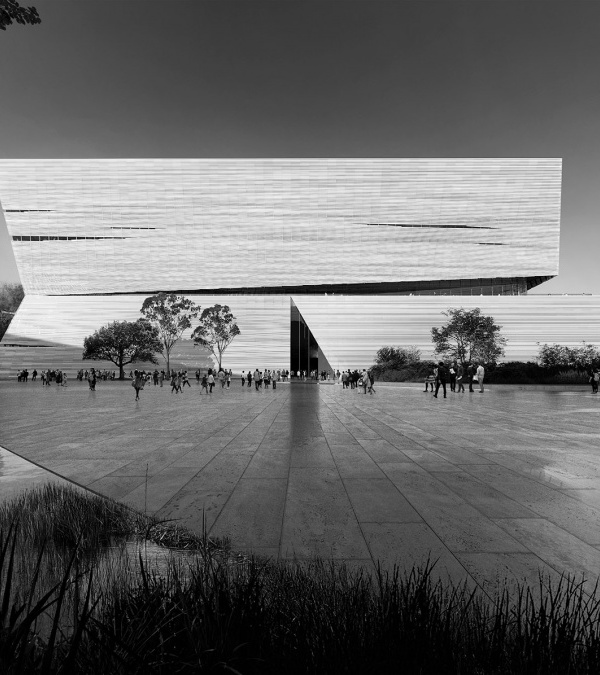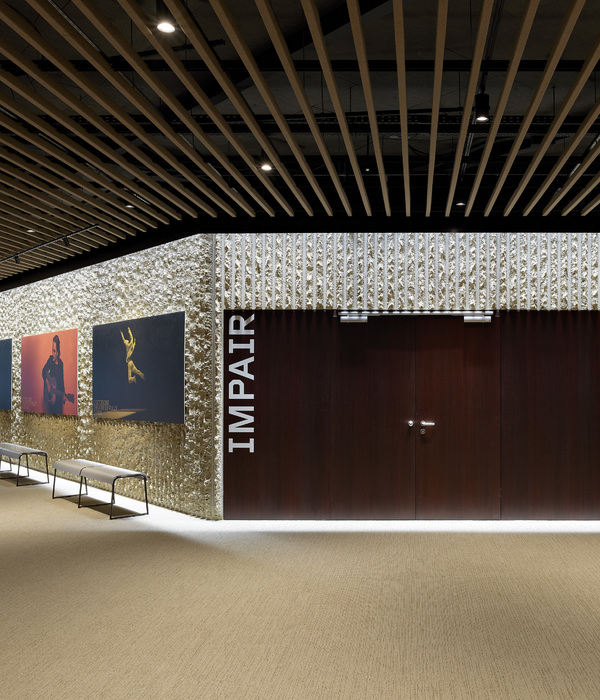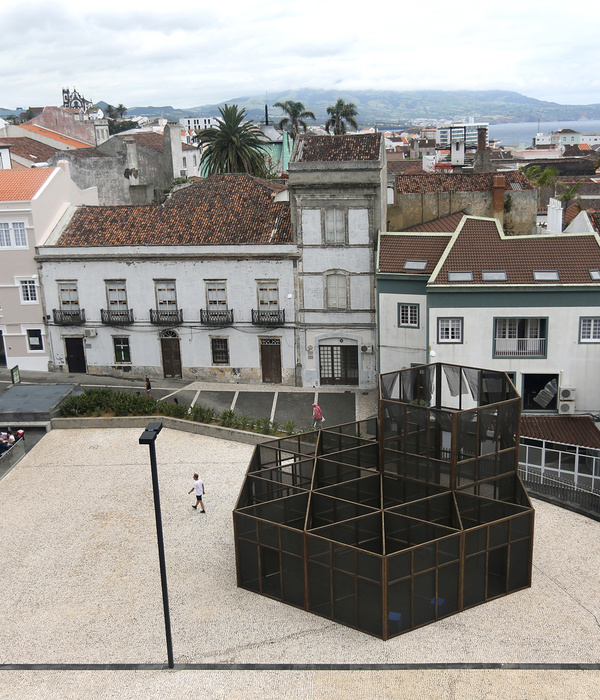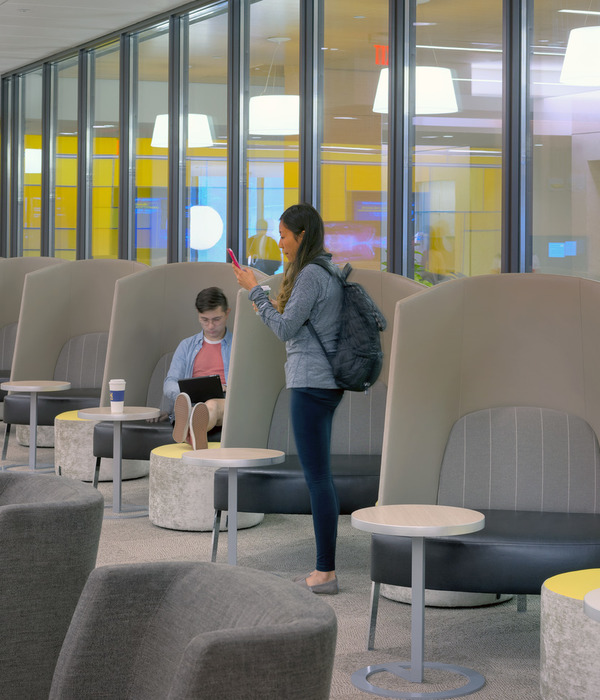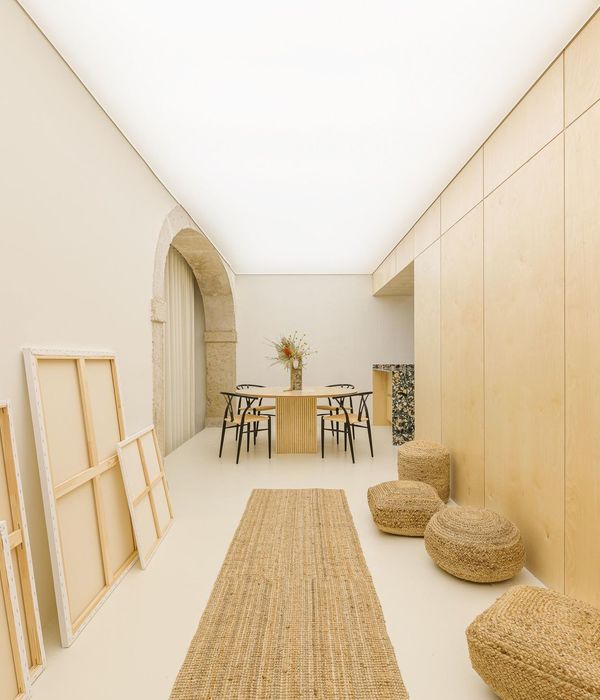The library was conceived as part of a cultural corridor Master Plan in the town of Tocancipá, Colombia, located in a region previously populated by the Muisca tribe, one of the first pre-hispanic civilizations of the country and some of the earliest settlers of the American continent (their existence has been traced up to 12.500 years ago).
This design pretends to reaffirm the latent historical memory and must resist the incessant reformulation of knowledge paradigms, as rocks have done throughout history. Two separate monolithical bars, oriented over the east-west axis and connected through the stairs, contain the Reading and reference rooms, an auditorium, a children´s room, a computer room, a cafetería and office spaces. The ground floor is open and its purpose is to serve as a public square that merges with the access to the library, connecting the community with the building. A large, double-heighted picture window captures the light from the north and, at the same time, reveals the inside activities and the knowledge contained within its walls, sharing it with the town and focusing on the reading room which is suspended within the volume.
The material chosen for this library was ochre-colored concrete, this tone was achieved thanks to Rogelio Salmona and was made posible by adding Tocancipá-native sands to the rest of the concrete components. The playroom volume emerges in green, honoring Latin American popular architecture, known for its strong, bright colors. The figures in the public square and the bass-reliefs in the facade remind of the compositional motifs in the ‘’manta de la cacica’’ knit, as a reivindication of the muisca woman, frequently overlooked throughout our history.
{{item.text_origin}}

