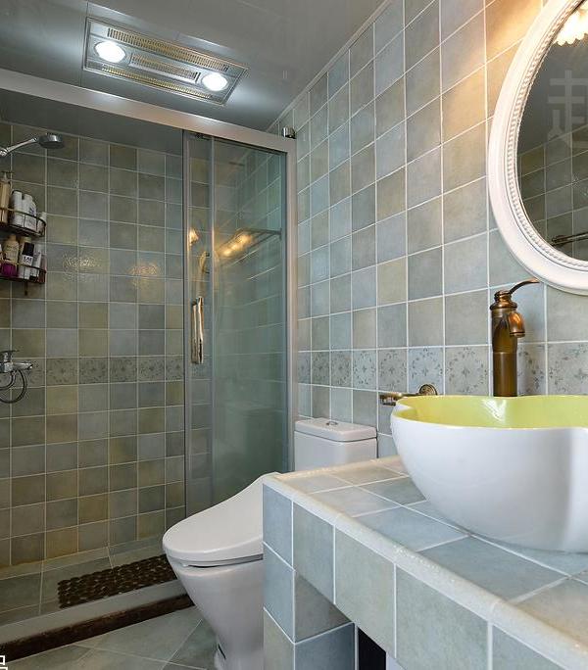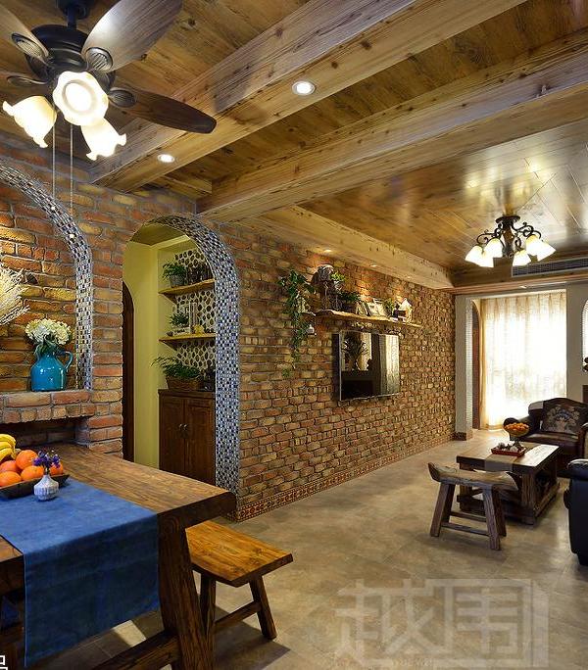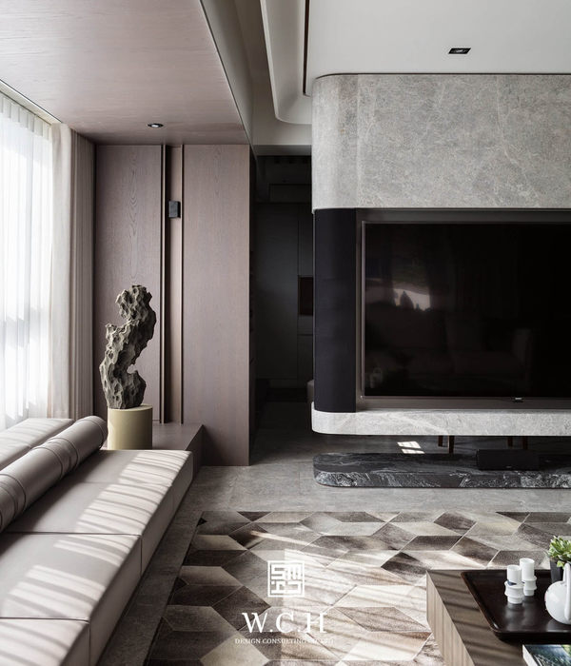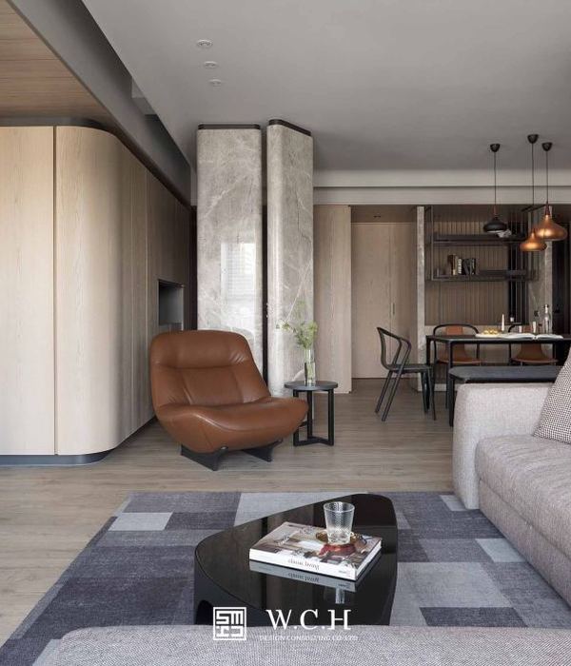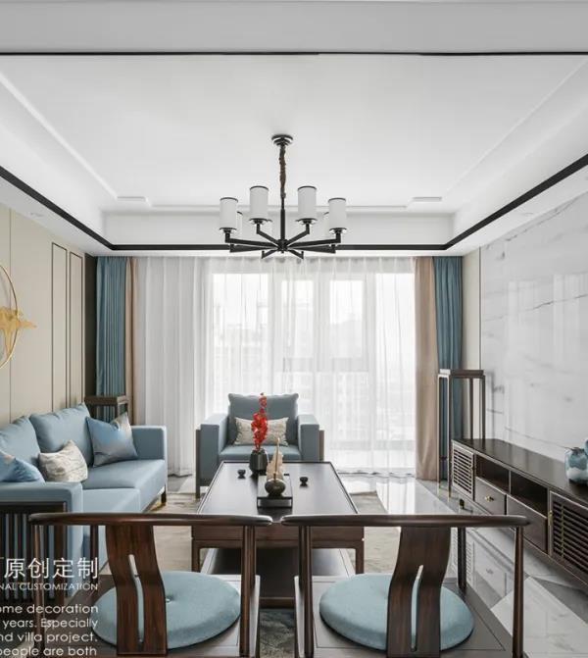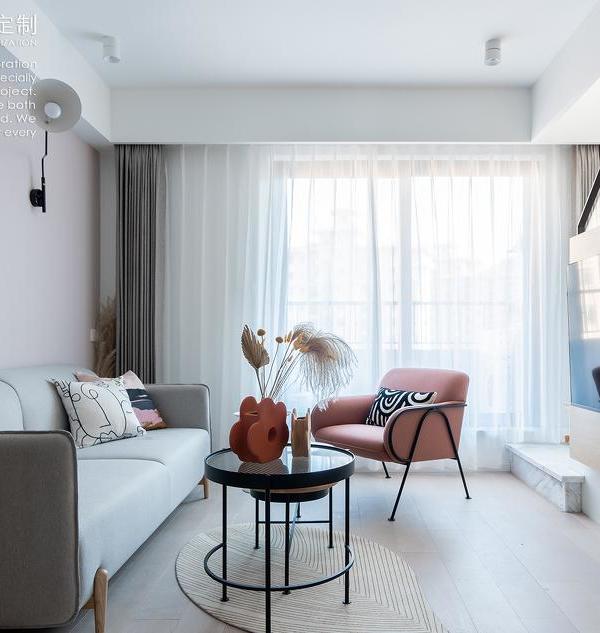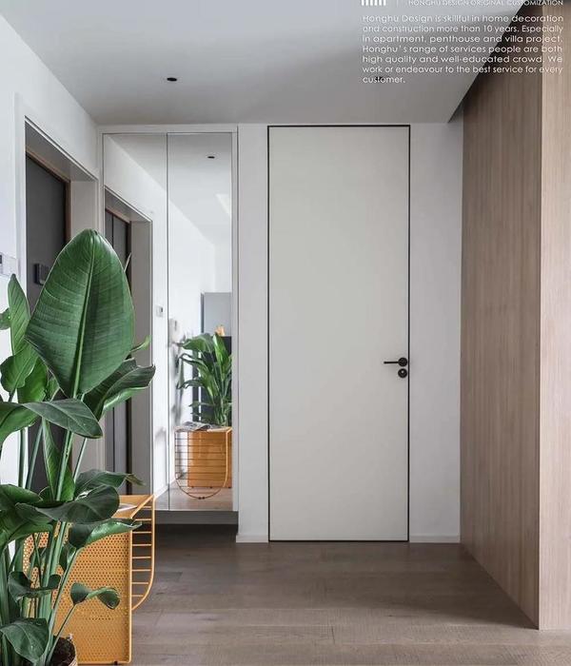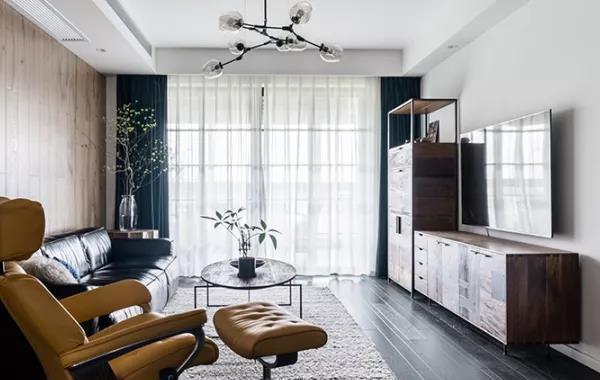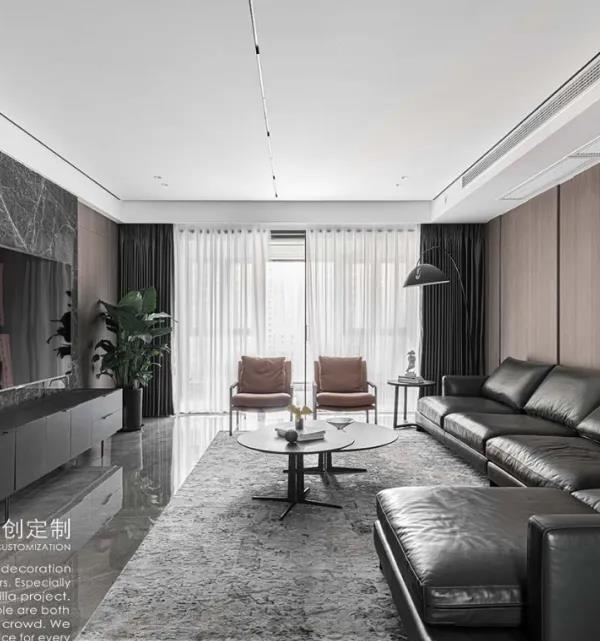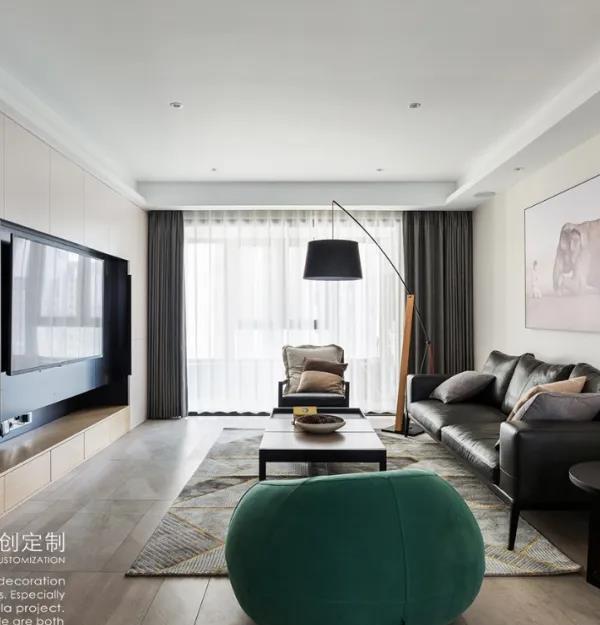Company Profile
HDC
HEZHU
design in "China's high-end residential household operators" demand for high-end housing families "space design, construction, electrical and mechanical equipment, wood makes customization, soft assembly act the role ofing, landscape planning and construction
of
A smart home,
villa
maintenance" custom services such as initiative "Japanese technology, the quality of ashkenazi" top standard construction, receive the
recognition
of A person of extraordinary powers curtilage the customer.
HDC
合筑设计
定位于“中国高端住宅家居运营商”为高端住宅需求家庭提供“空间设计,建筑施工,机电设备,木制作定制,软装配饰,园林规划,A智能家居建设,别墅养护”等定制服务首创“日系工艺,德系品质”的顶级标准施工,得到广大豪宅客户的认可。
PROJECT NAME ▏ 項目名稱:
HESHENGHUSHAN GUOJI |
合生湖山国际
DESIGNER ▏ 设计师:
李惜芬、周永津
设计是一种永恒的
挑战
它要在舒适和奢华之间
|
在实用与梦想之间取得平衡
空间展示
客厅
living room
不管是吊灯还是灯光都营造出了一种干净明亮的气氛。
Both the Chandelier and the lighting create a clean and bright atmosphere
餐厅
Dining room
精致的餐厅空间,餐桌上摆一盆情调温馨的绿植,结合小资的吊灯,整个空间都显得档次而又温馨自然。
Exquisite dining room space, the table put a basin of warm feeling of green plants,combinedwiththecapitalist Chandelier, the whole space appears grade and warm and natural.
卧室
Bedroom
卧室整体以白色作为基调,搭配简单的画,明亮的飘窗,冬天坐在上面晒晒太阳,整个空间都充满了温馨与惬意的气息。
The whole bedroom is based on white, with a simple picture, bright bay window, sitting in the sun in winter, the whole space is full of warm and cozy atmosphere.
儿童房
The children’s room
每个儿童都需要有个单独的空间来供他学习,此空间的设计是一箭三雕,解决了休息、收纳、学习多个功能的需求。
Each child needs to have a separate space for him to learn, this space is designed to kill three birds with one stone, addressing the need to rest, receive, and learn multiple functions.
次卧室
Second Bedroom
次卧是一个素雅的空间,搭配单人沙发和小茶几,显得格外的简单、轻松。
Second bedroom is a simple and elegant space, with a Single Sofa and a small coffee table, it is particularly simple, easy.
书房
Study
书房结合了办公与休闲一体的功能,简单自然又实用。
The study combines the functions of office and Leisure, which is simple, natural and practical.
平面布置图
{{item.text_origin}}


