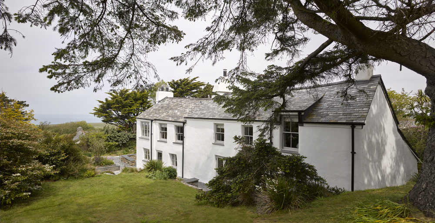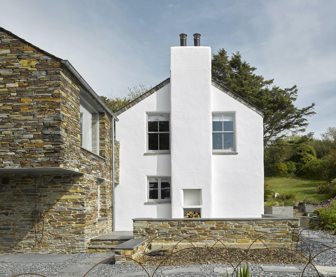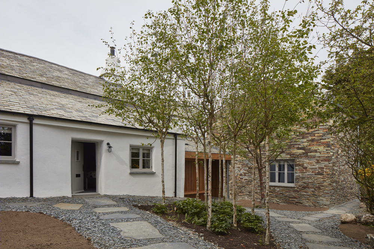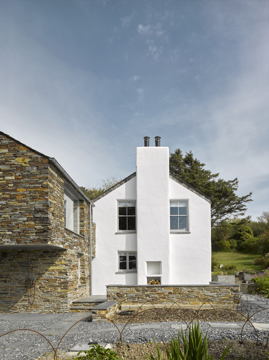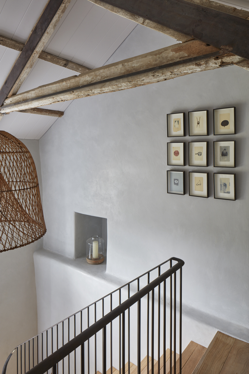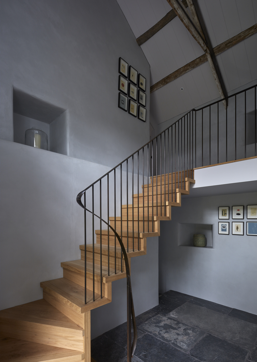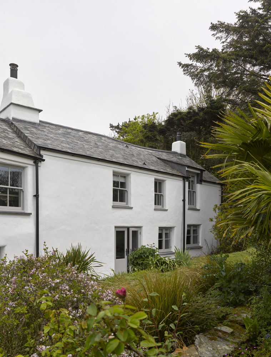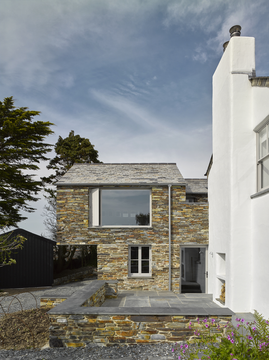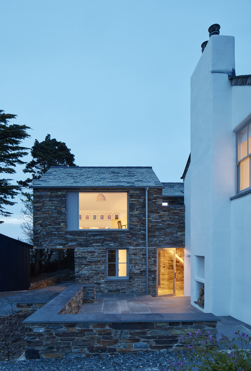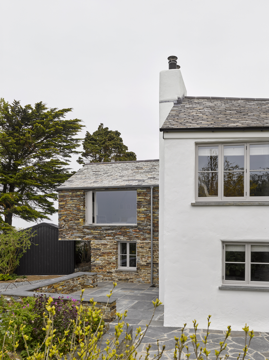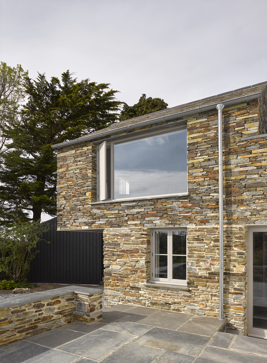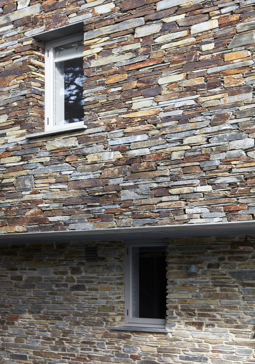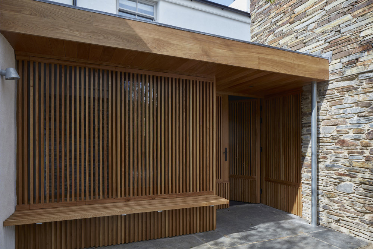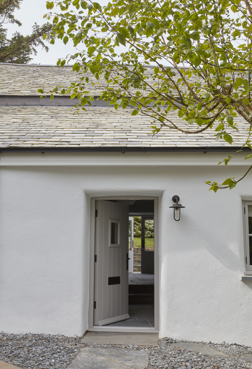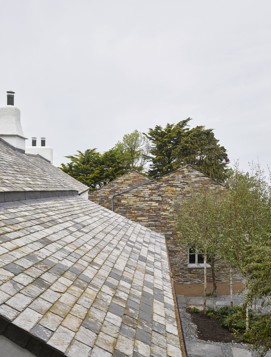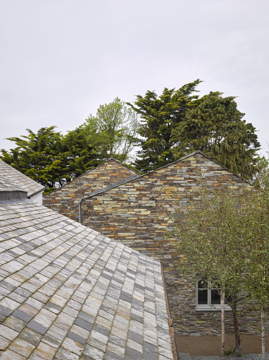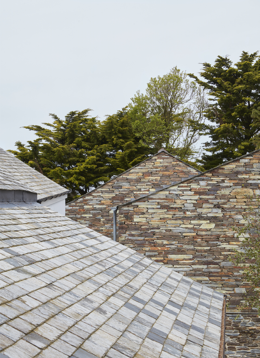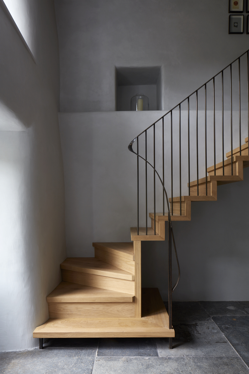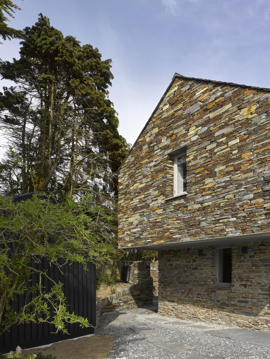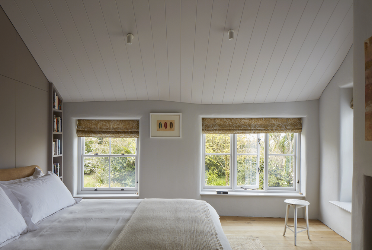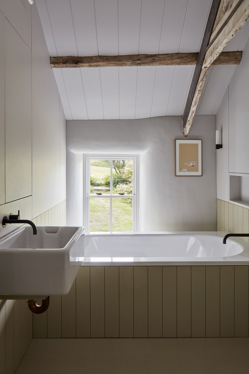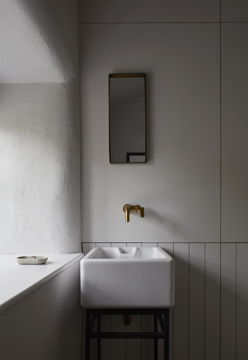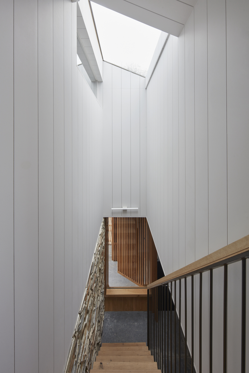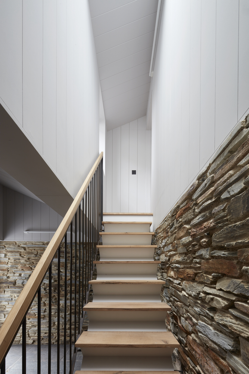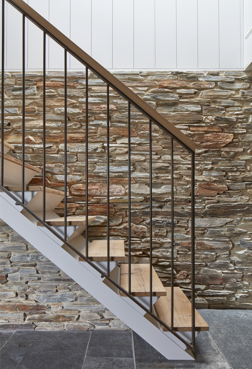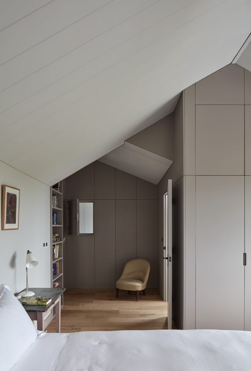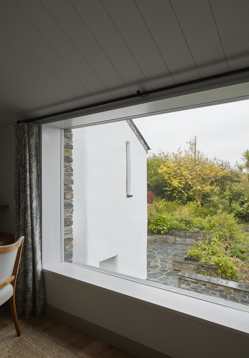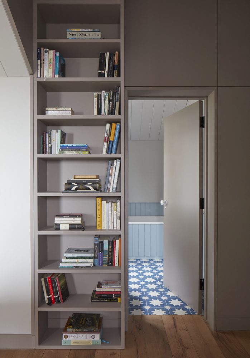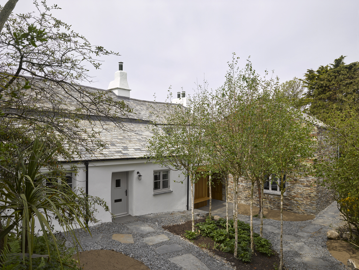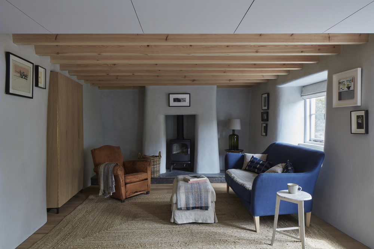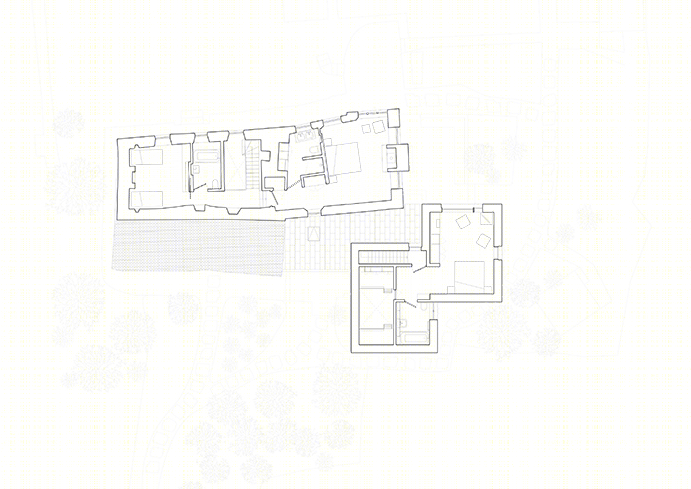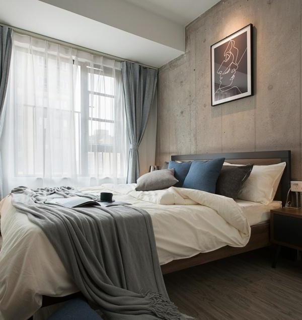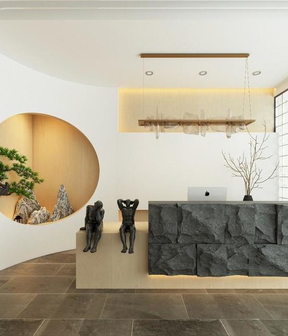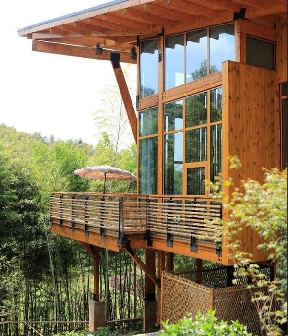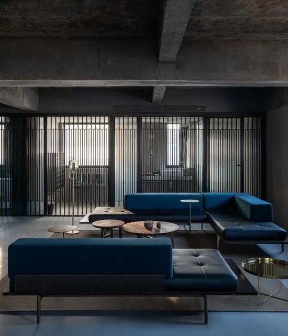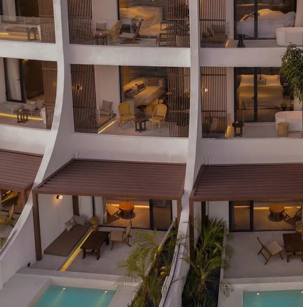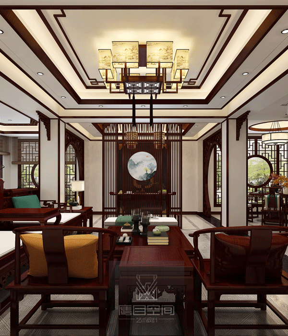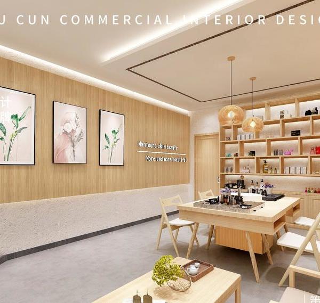英国 Cornwall 老屋新生,演绎古今交融之美
The Dartmoor Longhouse is a rare and ancient vernacular that has its roots in a building that served both domestic and agricultural functions. These houses were normally arranged down a hill in a long successive formation with the residence located in the upper half and the animals and stores found in the lower. Jonathan Tuckey Design was charged with the task of renovating and creating an addition to one of these special buildings whilst protecting and enhancing this endangered typology.
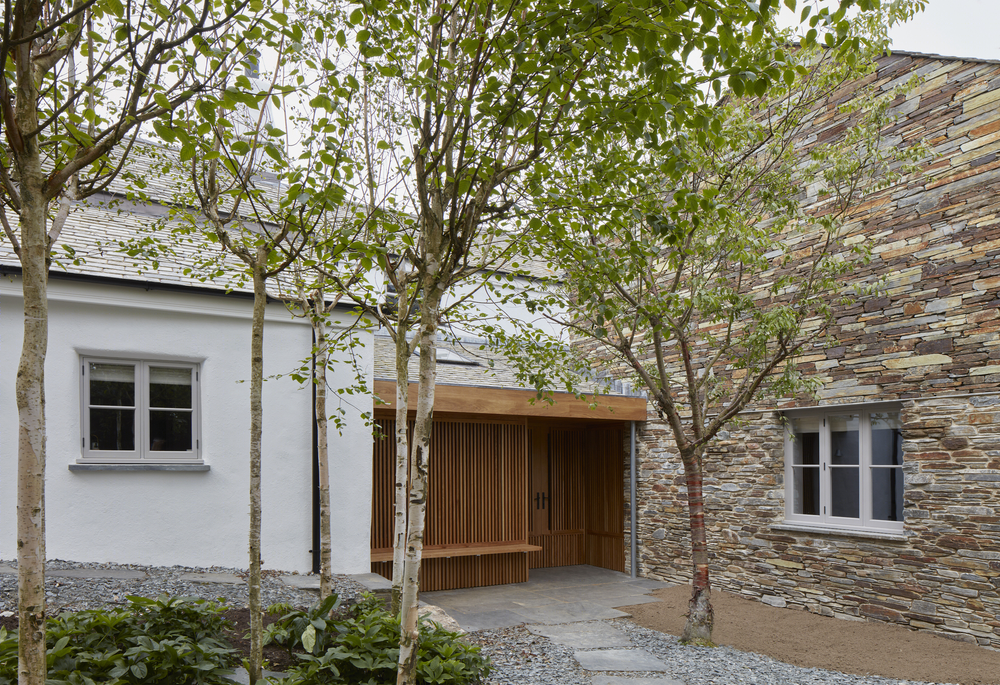
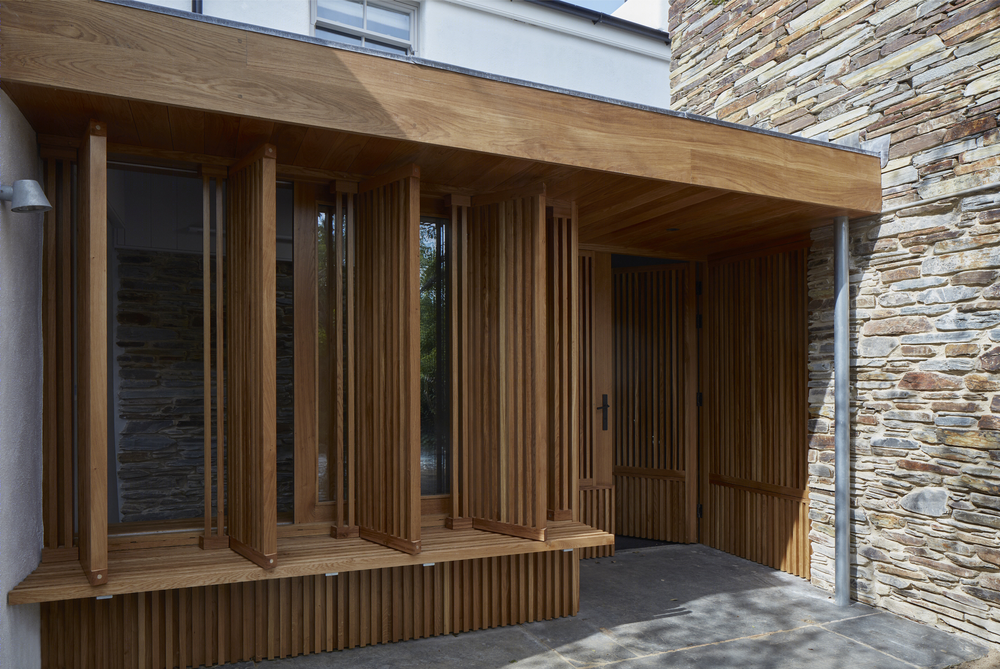
Located in the shadow of Saint Michael’s Mount, the house is part the old Cornwall of oil-lit farms, golden unpeopled bays, shipwrecks and haunted woods, one which John Betjeman described. The 400-year-old building sits alone in low meadows that roll down to the sea about half a mile away, its situation reminiscent of a boat turned full stern to the waves of an approaching storm beyond the cliffs. Designed for a family who enjoy the outdoors, the house was conceived as a set of clearer defined spaces that act as routes through the property connecting the land to the sea.
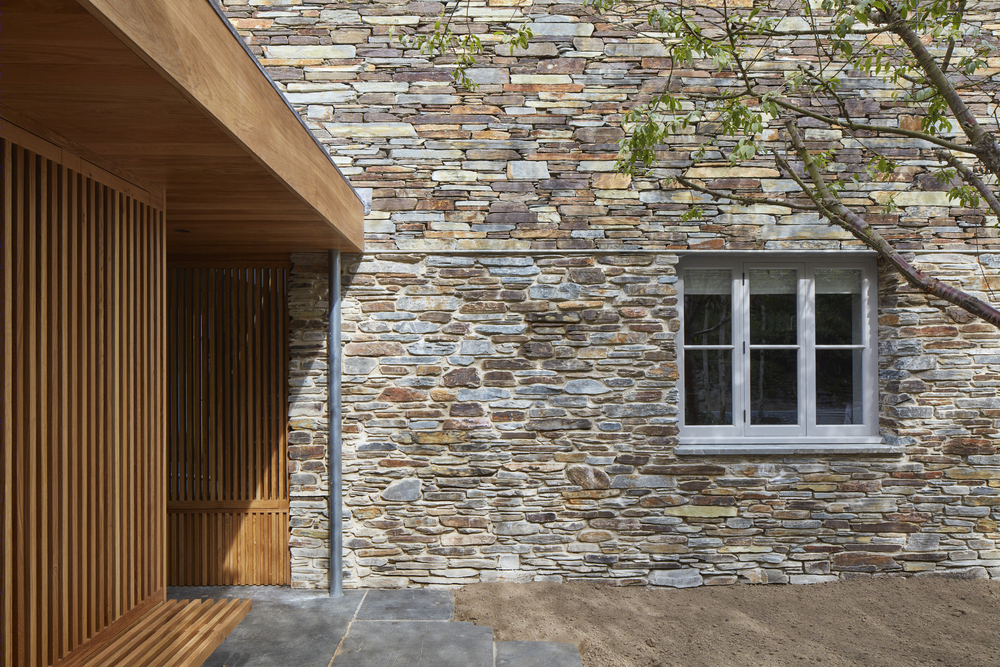
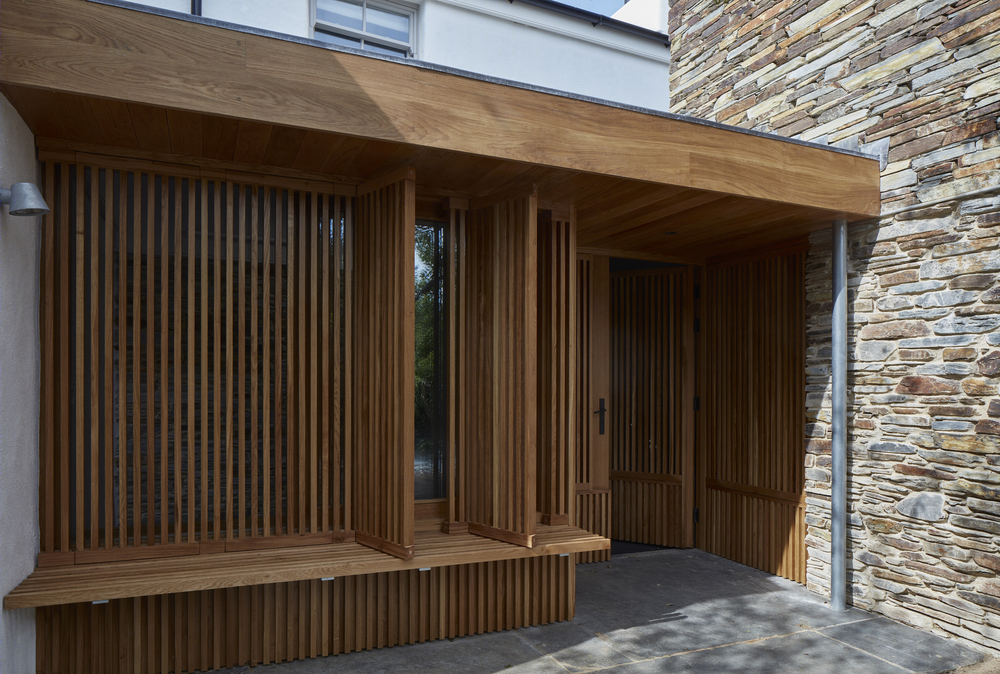
The project’s main challenges lay in the building’s long linear form and a compartmented internal volume, the house is a sequence of numerous smaller rooms. Retaining the character of the building was a necessity, however, in many places the design sought to amplify the legibility of certain aspects. There was a wish to create a theatricality through errant walls and floors, which would betray the house's long history and a specific relationship to the coastline. The motive was to speak of a rising and falling motion, swell and eddy, crest and comber.
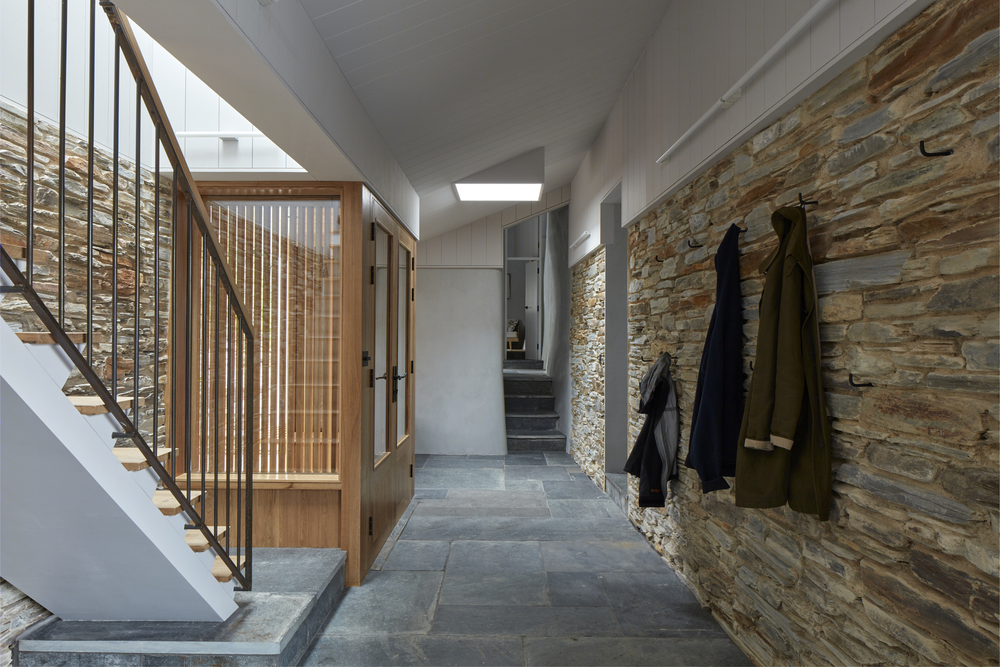
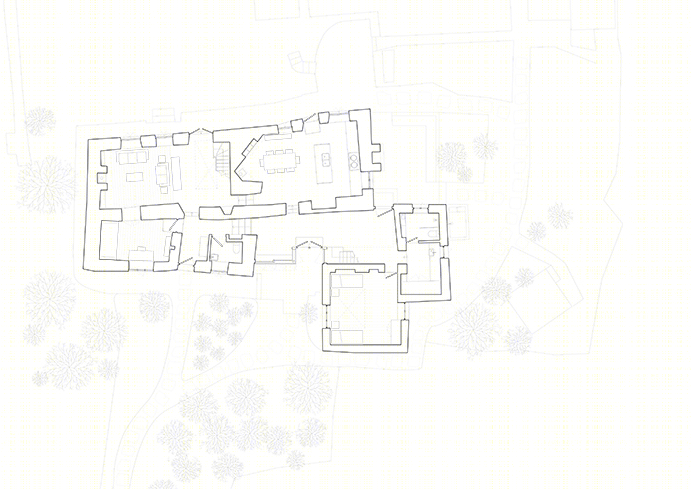

The agglomeration of changes the house has undergone throughout its history is narrated through a varied combination of texture and style. This was something that was embraced rather than to be homogenised into anything overtly pure of form. The new addition was developed in this vein, the white limed pelt of the main building being substituted for a coarser reach of stonework drawn directly from a quarry in the next village.
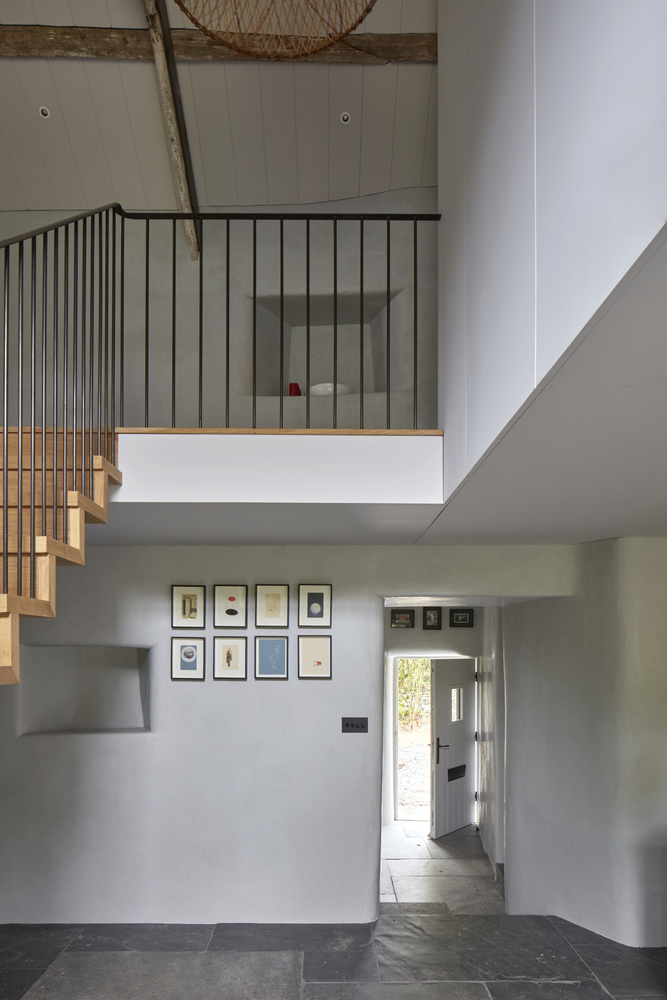
That the material palette should have an immediate connection to the place was a ruling idea from the outset. This enabled an architecture that was contextual with a lower carbon impact. The ecological credentials of the house are demonstrable through the incorporation of a ground source heat pump and an internal high insulative render system.
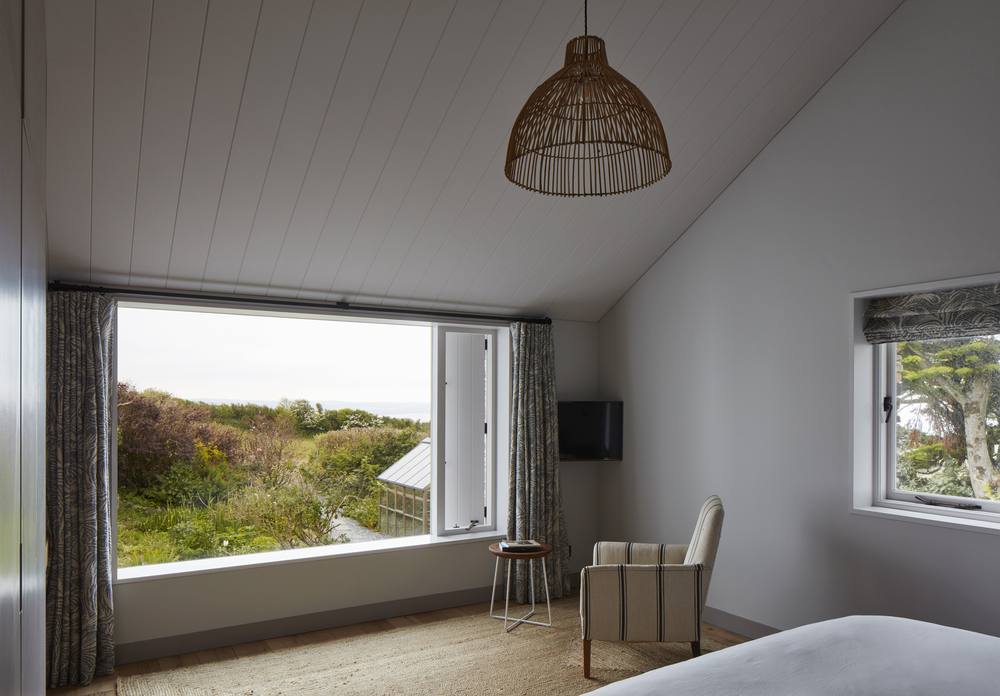
The client was also keen to draw a link between the house and the ancient boat-building techniques that survive in the local area. These were displayed through the careful and visibly human-crafted details throughout the building. However, these were also born out of necessity, as no two material junctions were the same due to the aberrant shapes of the rooms.
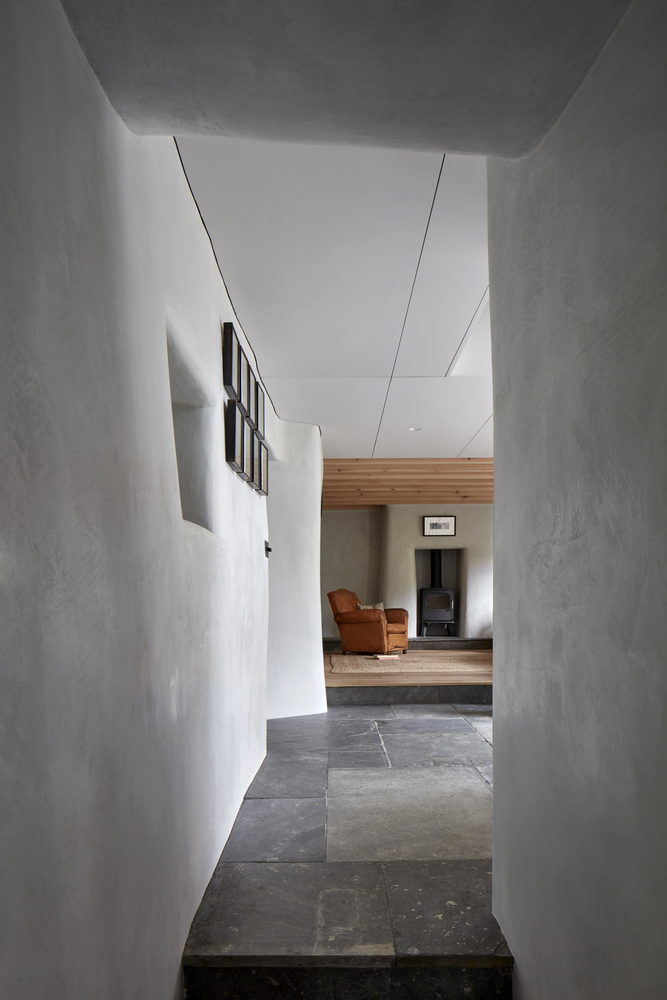
An emphasis was placed on the contrast between old and new, material palettes that would instrument the building’s mass. One should be able to feel the weight of it, transferred from room to room, tumbling down the hill to the sea. Whereas, the entrance presents itself as a wooded undercroft or copse, chanced upon whilst abroad down a dark serpentine lane.

An internal passageway was formed of stone-lined walls and slate floor tiles, creating a sense of permanence and minerality. The focus on stone as a textural device is most evident in the new dry- stone-wall extension, which cantilevers out of the house, creating a guest bedroom on the upper level. On its underside, wet, like a stone picked up on a beach, an outside shower.
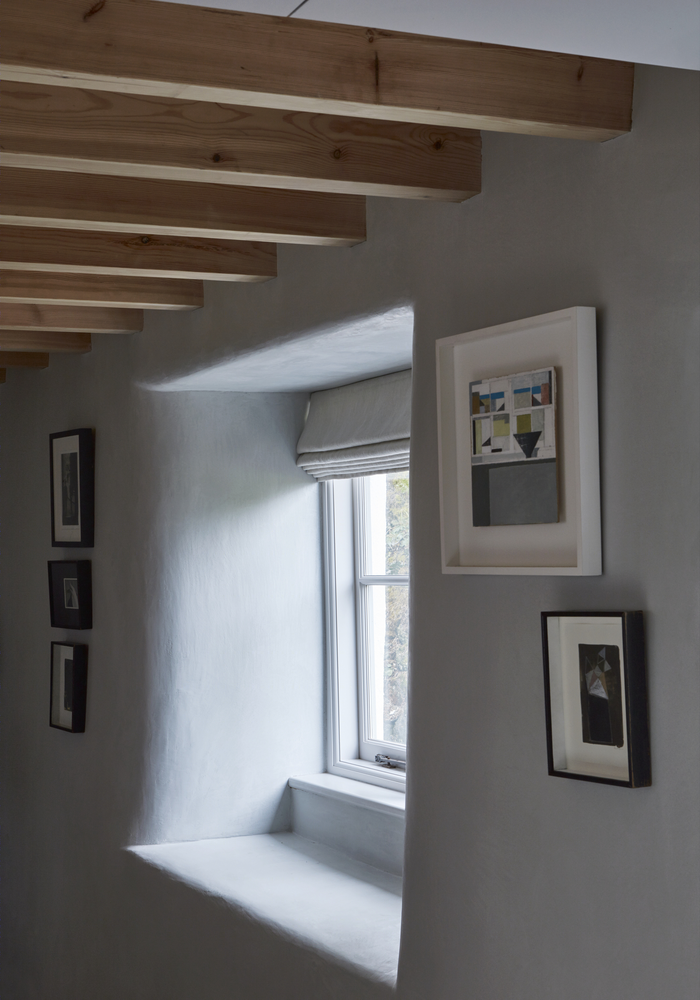
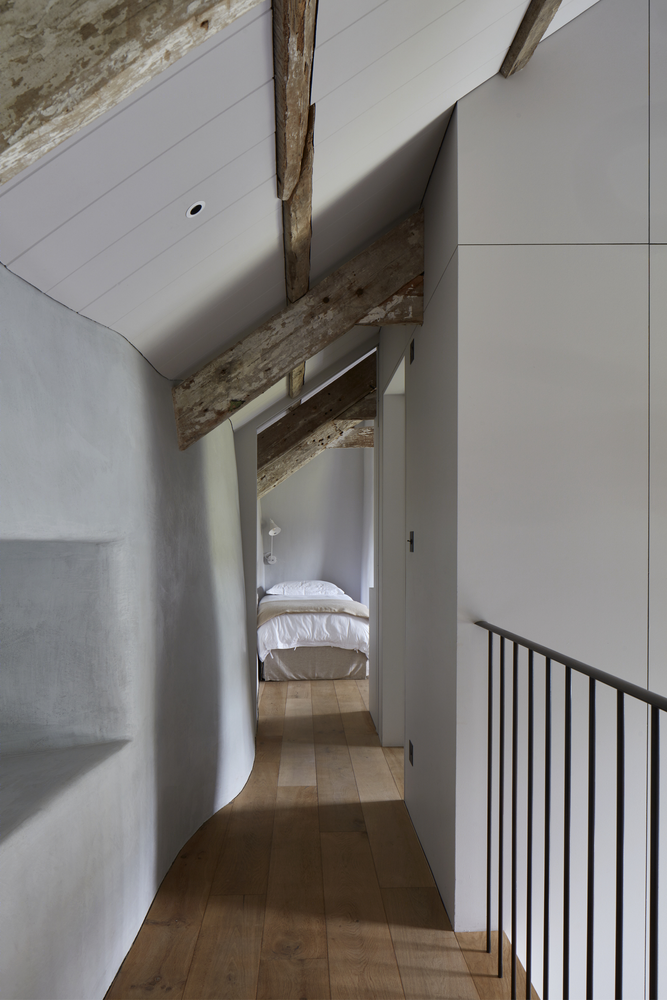
Throughout the interior, older walls have been insulated and restored retaining their palimpsest. Set against the newer, more orthogonal interventions the walls spill or are held taught like the sails of a boat. On the upper level, there is an intricate game at play between the more recent hand of the woodworker and the forgotten hand of the stonemason, where the walls and ceilings meet. Windows are chamfered and pillowed to create a softer bounce of light. Nowhere is the contrast between old and new more apparent than the entrance to the study, which featured a framed doorway, pincered in between the gaps with the existing curved wall, creating two stacked openings. This detail talks about the eccentricity of the property and the motive of tailoring a new architecture to rest mutually with the existing.
