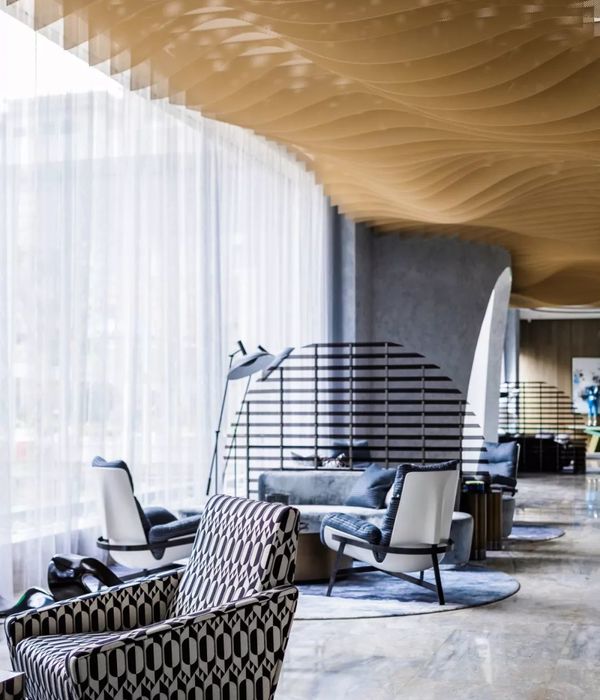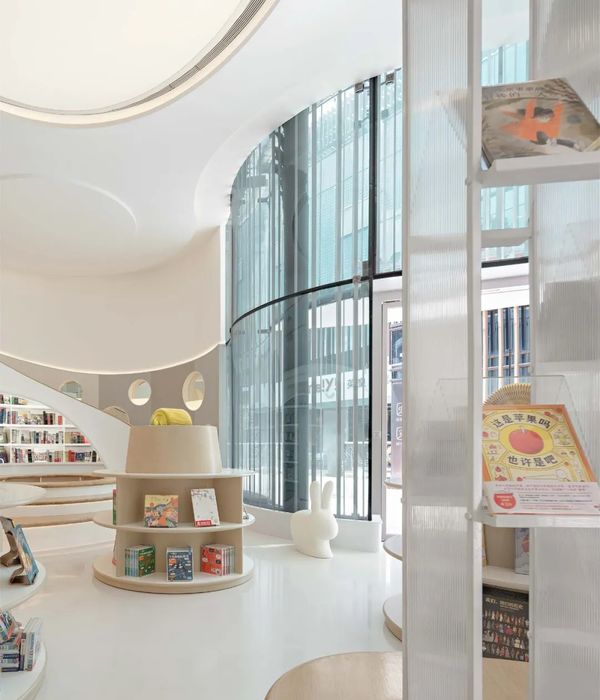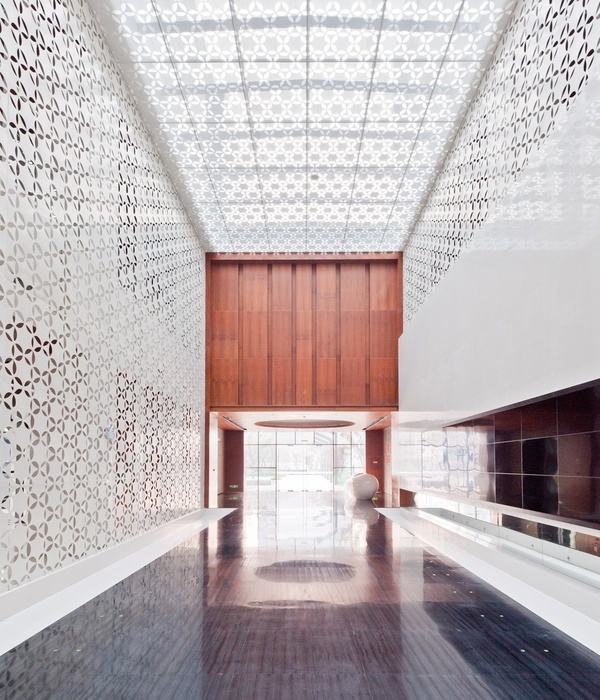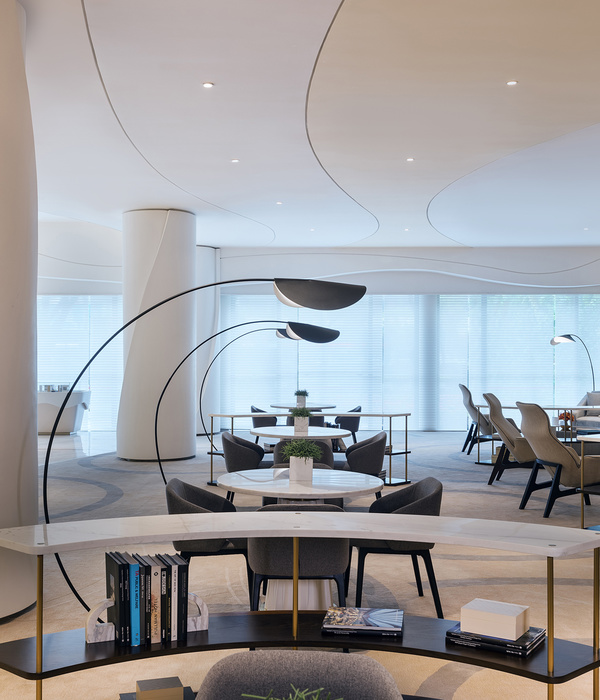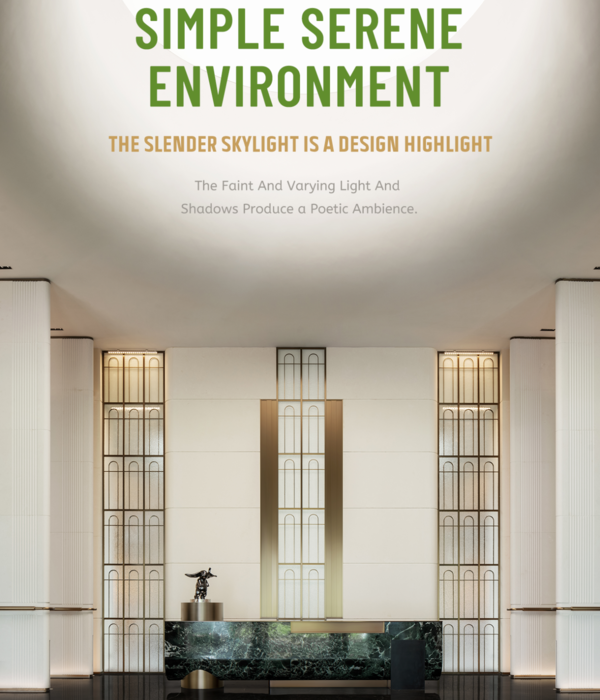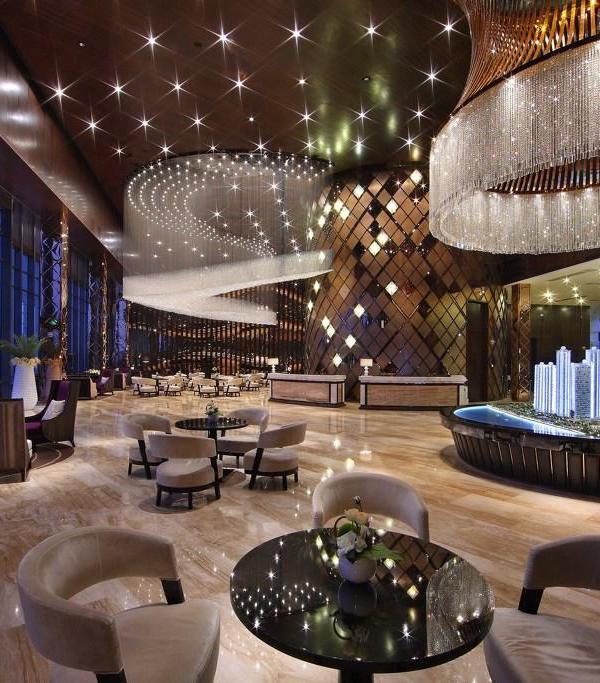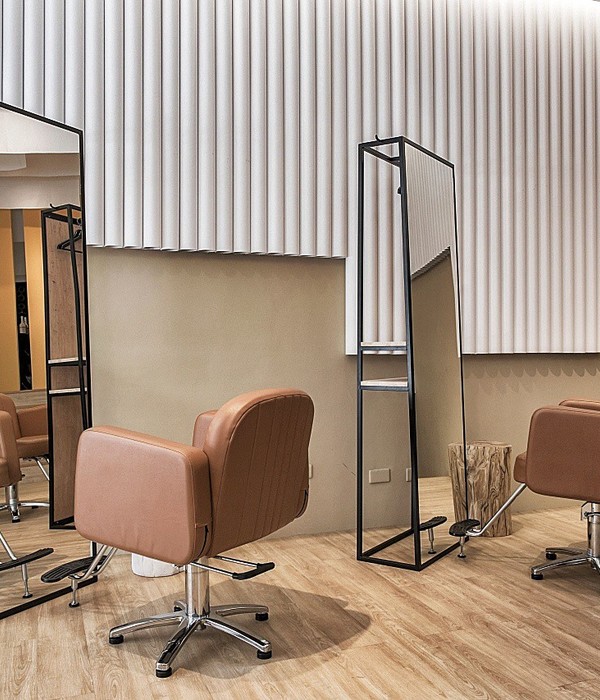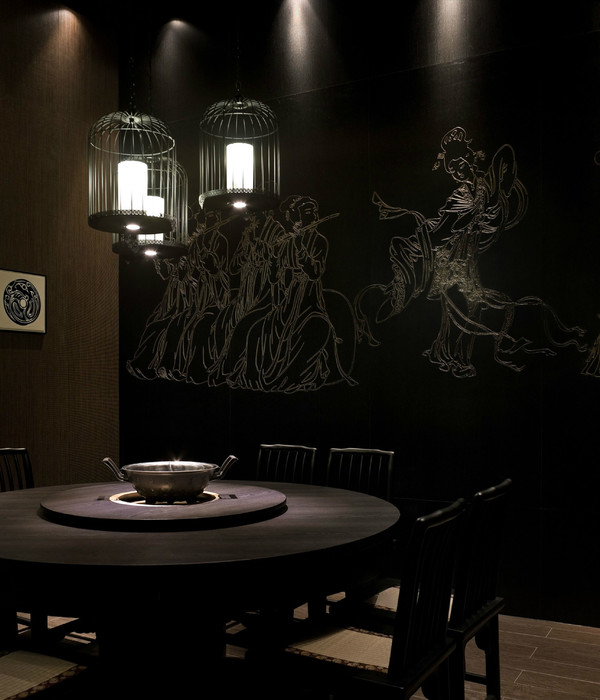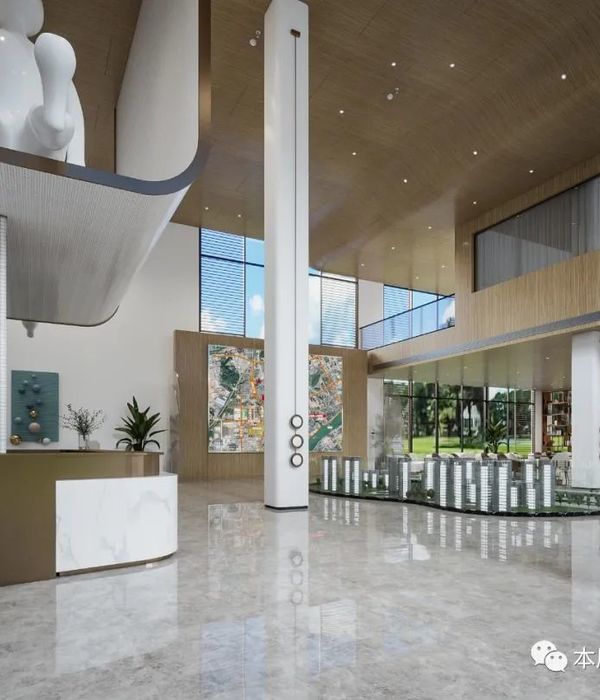Architect:Collective Architecture;Rupert Daly;Jude Barber
Location:Wishaw, United Kingdom; | ;
Project Year:2011
Category:Housing
Gowkthrapple Community Hub sits within a triangular site to the edge of Gowkthrapple, near Wishaw. The local area is physically fragmented, dominated by high voltage overhead cables and a large noisy electrical sub station. Lack of long term investment, coupled with poor employment opportunities have seen a steady decline in local facilities and the physical environment.
The completion of this community hub forms the first stage in a wider regeneration strategy for the area. The facilities and design proposals received a positive reaction from the local residents following community involvement through local workshops and open days. The new hub forms a centre for local activity with the provision of a cafe, grocer shop, nursery, multi-purpose meeting rooms and Garrion People’s Co-operative housing offices.
Two single storey ‘blocks’ are formed within the site, accessed from a brightly lit internal covered street. Each block is clad in a warmly coloured masonry skin - one red clay brick and one yellow precast concrete - to suggest security and permanence. The yellow block houses community facilities such as the creche, meeting room and cafe. This is south facing and overlooks an existing green space. The red brick houses the Co-operative’s offices, shop and flexible workspace. Shared toilets and support facilities are located within this block but accessed from the internal street.
▼项目更多图片
{{item.text_origin}}


