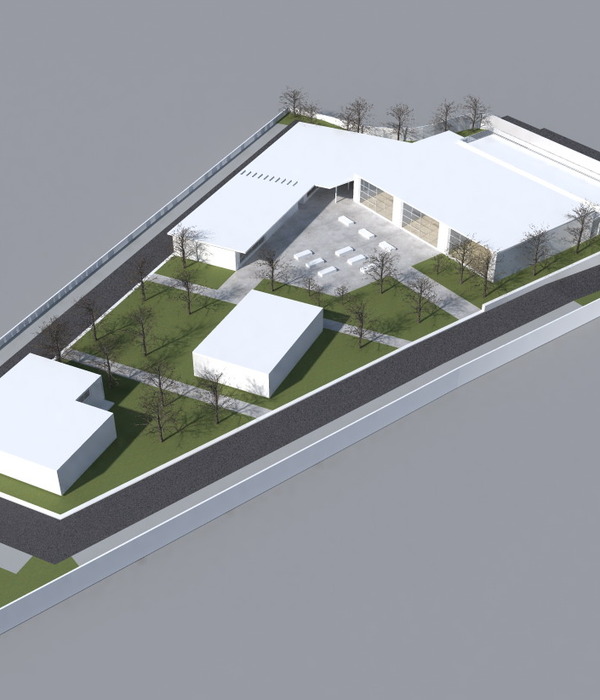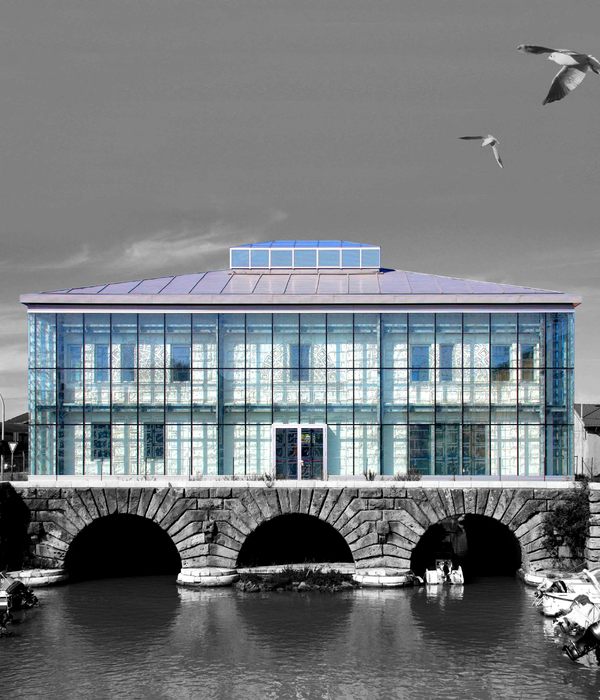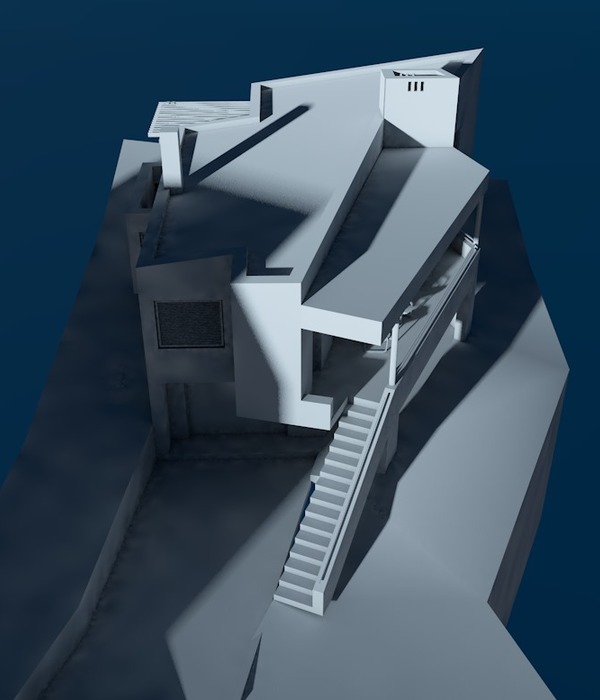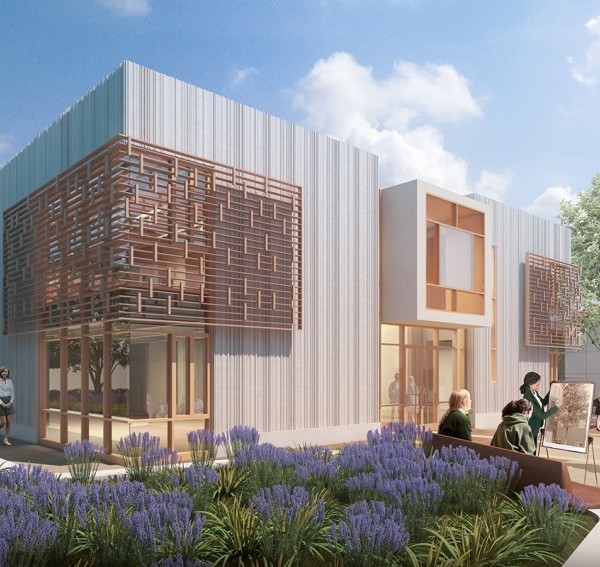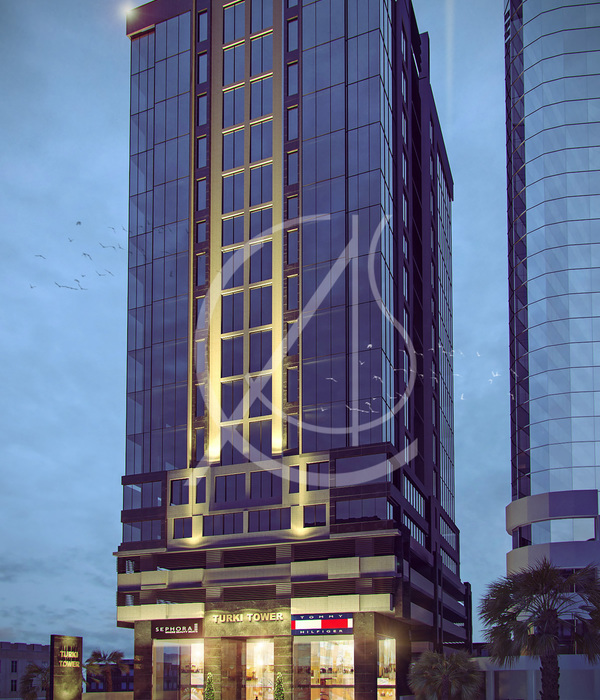Zhaoqing Huaiji County Magnolia Elementary School
设计方:Rural Urban Framework
位置:广东 肇庆
分类:教育建筑
内容:实景照片
图片:8张
这是由Rural Urban Framework设计的木兰小学。这是一个扩建项目,不仅要在原有小区基础上添加两个6个教室,还需要将扩建部分与整个场地中央的庭院相关联,使学校与周围的空地形成一种互动,扩大孩子们的活动空间,更有效地利用现有的土地资源。6间教室形成了一个U型环绕空间,开口处正对着中央庭院。庭院一侧有一处斜坡式的看台区域,从地面一直延伸到教室的屋顶处。与屋顶相连的这一看台设计,不但增加了孩子们室外活动的空间,同时增加了小学校园的一种趣味性。
译者:筑龙网艾比
The Mulan Primary school is located close to Huaiji, a county of approximately 100,000 in Guangdong Province. Working with the local education authority and a Hong Kong based charity, we were asked to expand an existing primary school of 5 classrooms by adding an additional building of 6 classrooms. The motivation behind this expansion is through the government’s desire to consolidate the total number of primary schools. In the process, some older schools will be demolished and others enlarged to make up for the loss and also to provide for a larger sphere of population distribution. The existing school is a simple tiled roof block with an overhanging eave supported on columns. The building forms part of an edge of a wall, which frames a courtyard. The strategy of the design was not only to extend the school but also to extend the courtyard and organize the site through a series of open, linked spaces.
The new building defines the edge of the site as a U-section with one side of the courtyard left open. The roof plane is a continuous ribbon that rises from the ground as a series of steps forming a new public space and outdoor classroom that then becomes roof, before dropping down again to form a ground plane that defines the edge of the courtyard. The steps are punctuated with small micro-courtyards that continue into the library. The roof is clad in old, recycled tiles collected from numerous villages in the local area. At three moments the roof tiles become vertical walls and help direct run-off water to the ground. A perforated screen walI encourages climbing plants that then cool the air in the hot summer months. Smooth, mirror-tiles are deployed on the courtyard façade and on the vertical faces of the steps. This creates visual mirages and distorted reflections that animate as children play in the courtyard and steps. Through the provision of this open public space and library, the school can become a community focal point opened to all as the village evolves.
The project also included the construction of a new school toilet and playground. The majority of school toilets in China are abysmal and Mulan’s was no exception: a small brick hut with dirt pits, no running water, and rank smell. We deployed three strategies: to open both sides of the roof to maintain fresh air; to collect rainwater so that the toilets can be flushed regularly; and to develop a septic tank and reed-bed filtration system to filter the water and remove toxins. The reed-bed is built into the slope at the back of the site, reinforcing the earth to prevent slippage. The channels bifurcate and split apart to create small discovery gardens and play spaces. As they step down, following the natural contours of the site, concrete seats and steps are inserted for viewing the playground and basketball court.
When this second phase of the project is completed, the constellation of open spaces will create an educational landscape allowing the life of the school to use these “outdoor rooms” during different periods of the day. Our intention is that the school is open to the community so that they can make use of the open forum, library or any of the outdoor areas. As the urbanisation of Huaiji begins to expand and encroach on the village, through the provision of these common, shared areas, the school can become a community focal point and active site for discussions, meetings, study, play or relaxation.
肇庆怀集县木兰小学外部实景图
肇庆怀集县木兰小学内部实景图
{{item.text_origin}}


