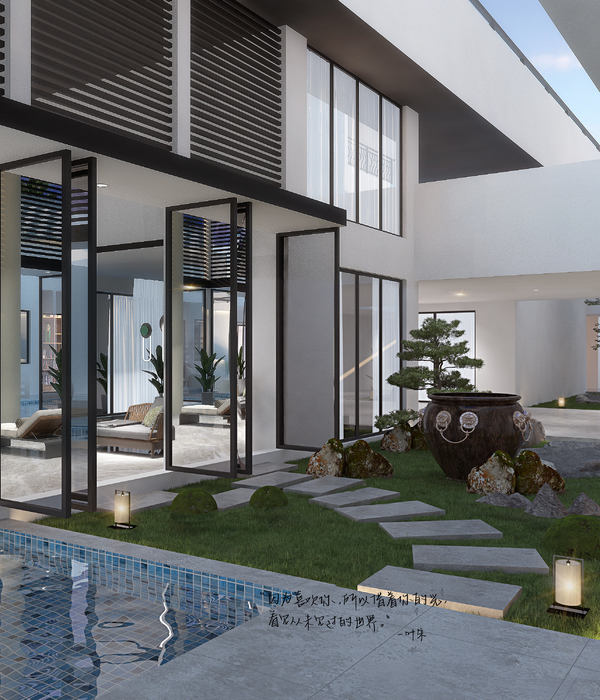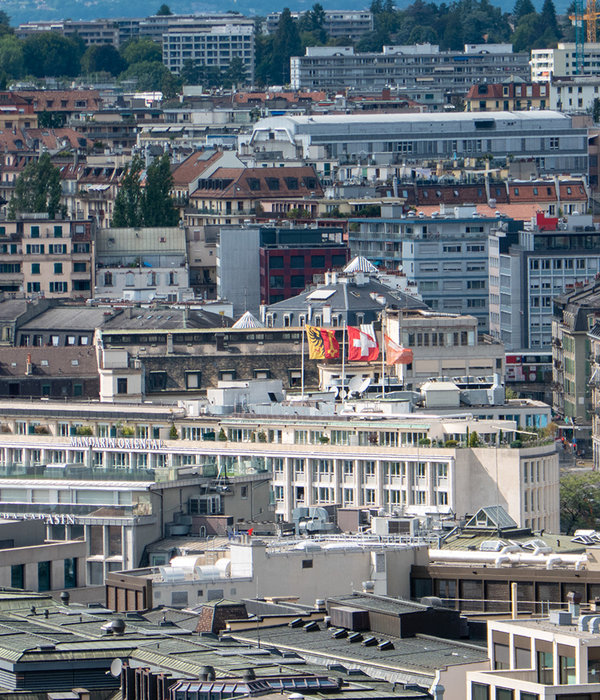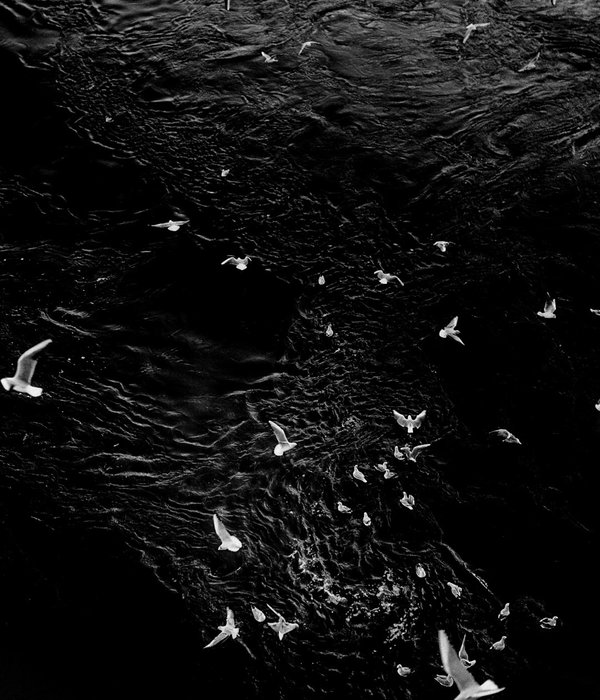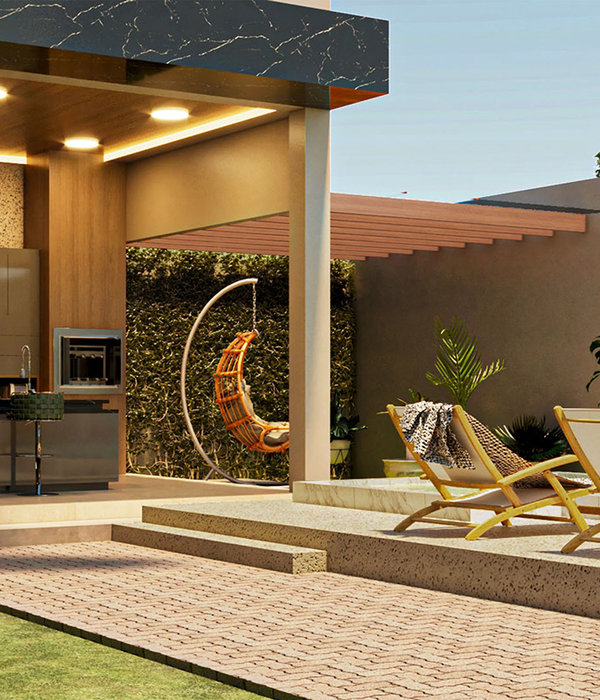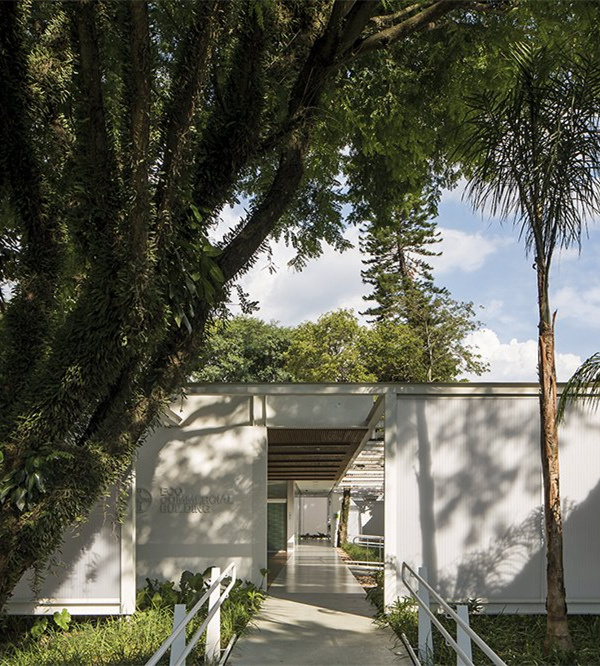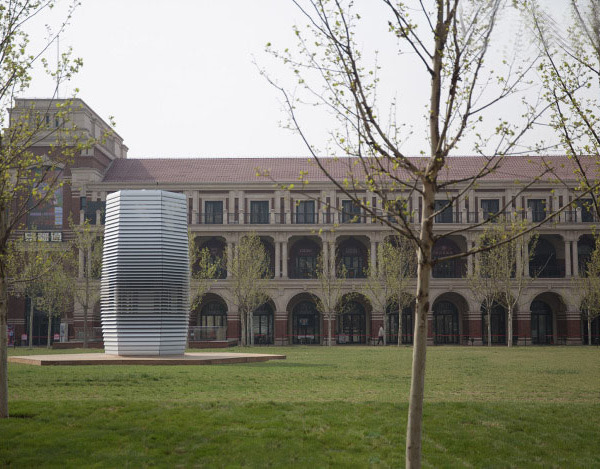A new public car park offering around 167 parking spaces at the city center was built at the city hall area in Kolbermoor. The site at the Ludwigstrasse/Friedrich-Ebert-Strasse intersection marks the gateway into the inner city and forms the city’s edge towards the south-west where the approx. 2,530 m² / 27,223 sq.ft. plot borders the Ludwigstrasse. Simultaneously it opens out towards the city park in the east, establishing a dialogue with the city hall and towards the yet to be built residential and commercial building at the Rosenheimer Strasse in the north. It links into the organically winding web of paths through the park connecting the adjoining areas. In addition to three park levels above the ground, an underground park level makes it possible to create a link to the planned residential/commercial building. The car park is accessible from the South through the Friedrich-Ebert-Strasse running parallel to the Mangfall canal which in the future will be converted into a road for cyclists.
The dynamic development of Kolbermoor and the municipality’s goal of moving the city hall and its precinct more into the public focus calls for an architectural design of the highest standards. A concept was therefore developed which arranges the parking spaces on a slightly inclined ramp, winding its way up like the coiled shell of a snail. The facade design is maintained consistently throughout and responds to three different urban situations. A solid parapet outlines the ascending ramp, while a lower parapet opens the building towards the park and allows views out. A façade of perforated metal sheet contains the building and defines the city edge towards the streets in the south and west while yet remaining permeable. Greenery growing on steel-cable trellises around the corner cloaks the building towards the north-west, protecting against views, and is complemented by a closed parapet which keeps out the noise. The use of parapets instead of walls in conjunction with brightly colored floors and ceilings and a light well between the two parts of the building ensure that it gets a sufficient amount of sunlight.
The topmost story of the car park with views of the environs is reached across the upward spiraling ramp. Open staircases connect with pathways through the park and the fore-court of the city hall. Cascading stairs along the Ludwigstrasse take visitors to the Rosenheimer Strasse. The top park deck is covered and will feature extensive planting to blend it with the environment as seen from the bird’s eye perspective. The basement which is partially underground and therefore has plenty of natural daylight and fresh air creates an atmosphere that is pleasant and bright. The landscape towards the park will be slightly sloped, offering views of the beautiful old trees in the park. The slopes and other green areas close to the car park will be planted with woody groundcover, shrubs and herbaceous perennials.
{{item.text_origin}}



