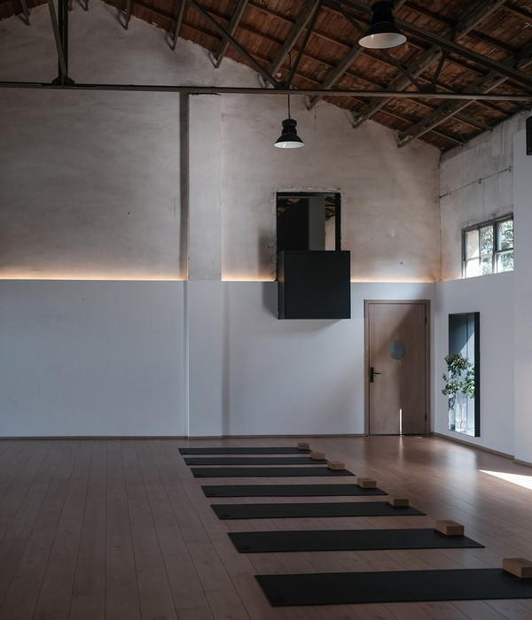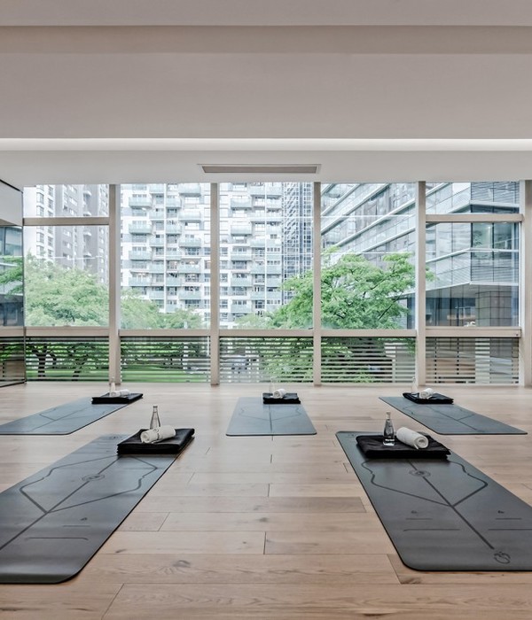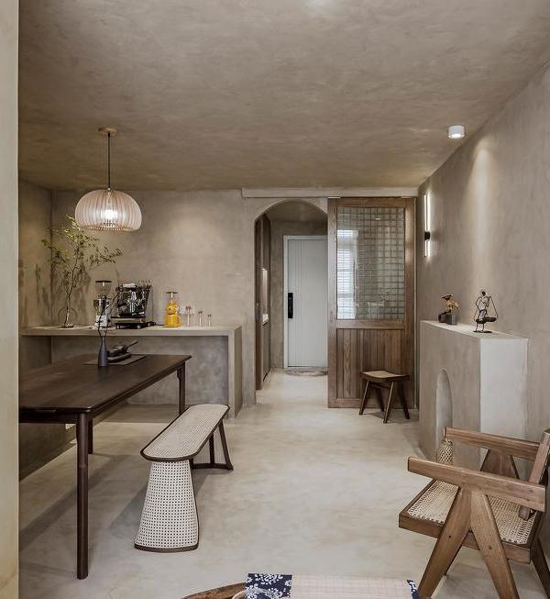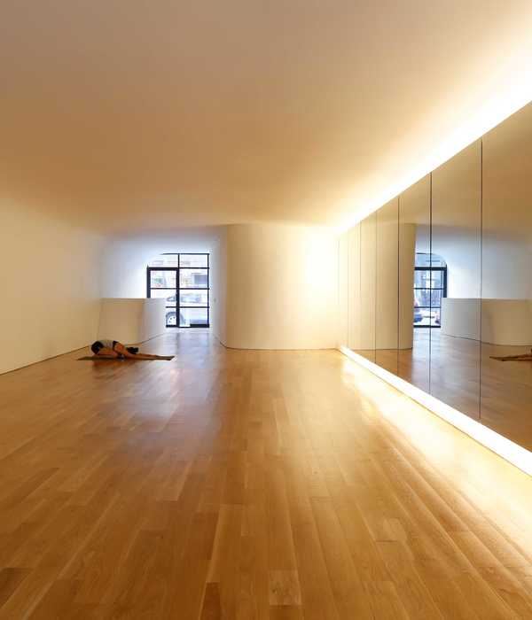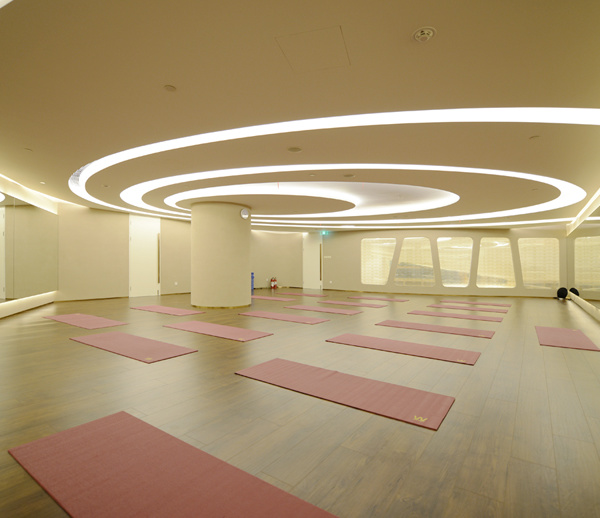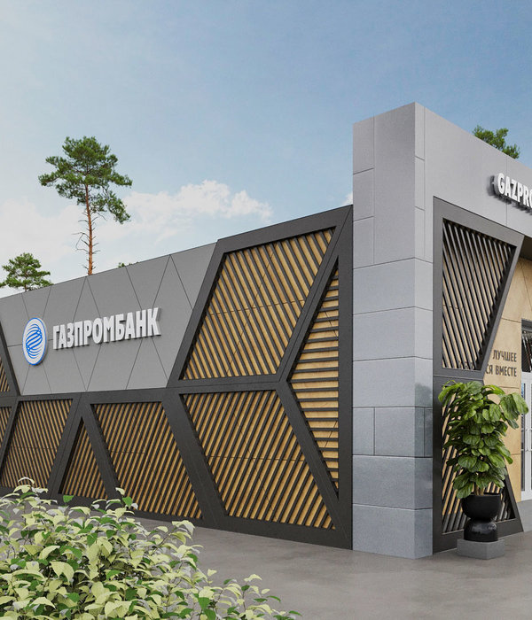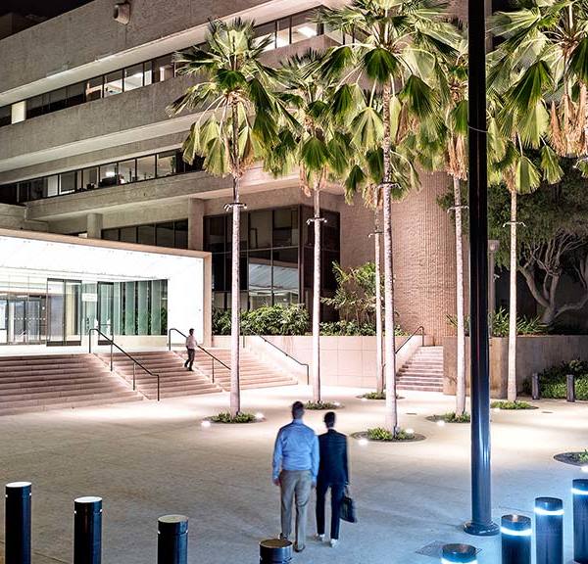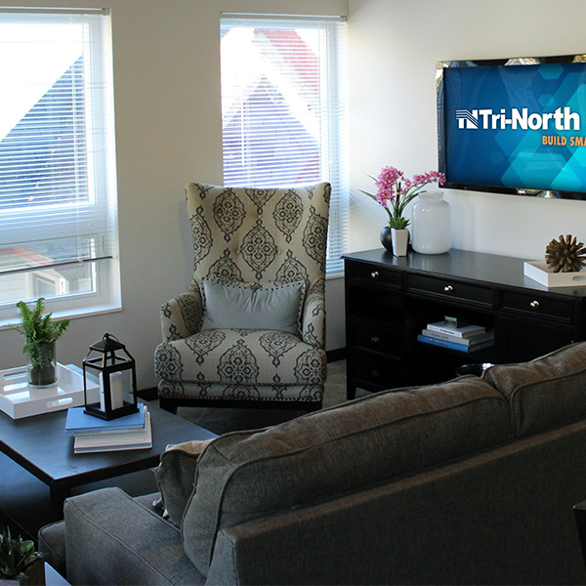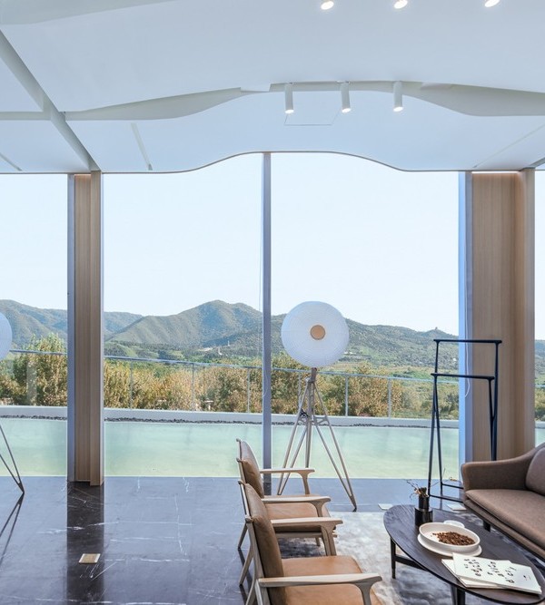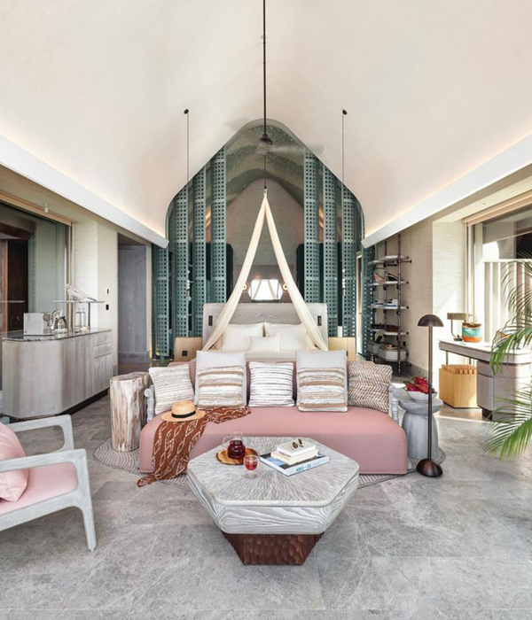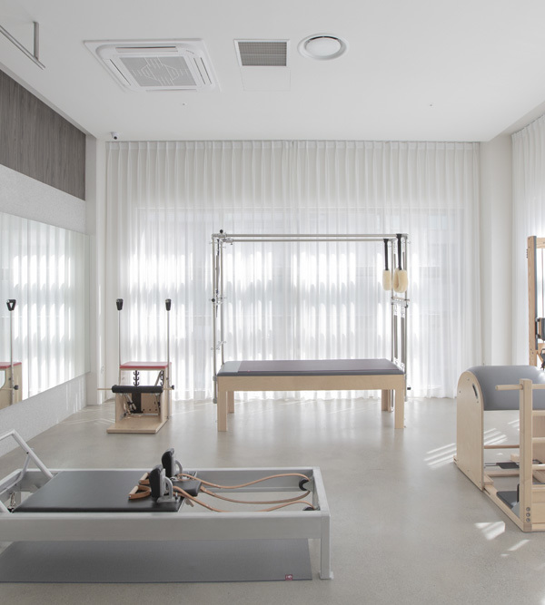Architect:OPN Architects
Location:2739 1st Ave SE, Cedar Rapids, IA 52402; | ;View Map
Project Year:2019
Category:Banks
Designed for the future of banking, this branch is organized on two cross-axis, has a single drive-up lane, and eliminates the vertical separation between tellers.
This new bank building, located along a heavily traveled primary road, capitalized on the opportunity to make an impact through design for this bank’s first location in the community.
The plan is organized around two main cross-axis. The short axis includes the entrance, seating area, a conference room and a small exterior tree grove. The long east-west axis is organized along the drive-up and teller line, seating area, and central conference room. The building is also organized by a 3’-6” planning module which regulates interior and exterior glazing, as well as exterior stone and weathered steel panels. The true north-south orientation takes advantage of passive daylighting, and the architecture shields the east and west ends from unwanted solar gain.
The interior offices, conference rooms and support spaces create a continuous ring around the central core. Offices have glass fronts to maximize security and the benefits of natural light while promoting connectivity with customers and colleagues. It was important that the project reflect how banks will evolve in the future, such as a single drive-up lane and a teller line that eliminates the traditional vertical divisions between stations.
▼项目更多图片
{{item.text_origin}}

