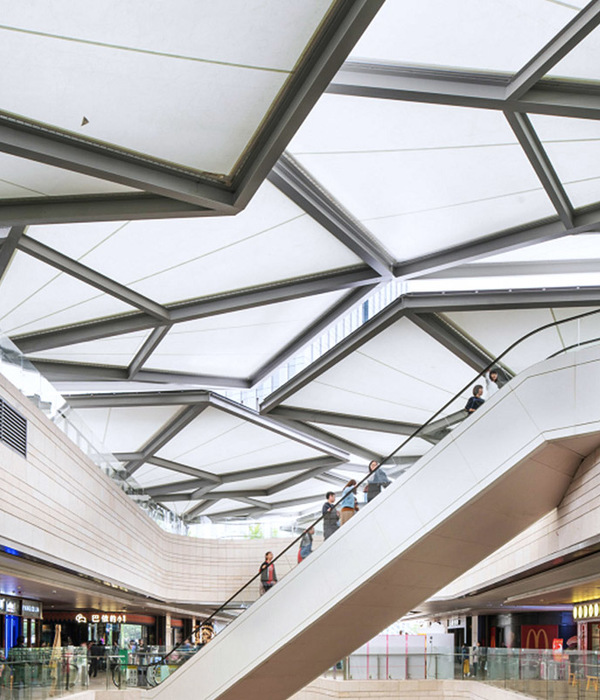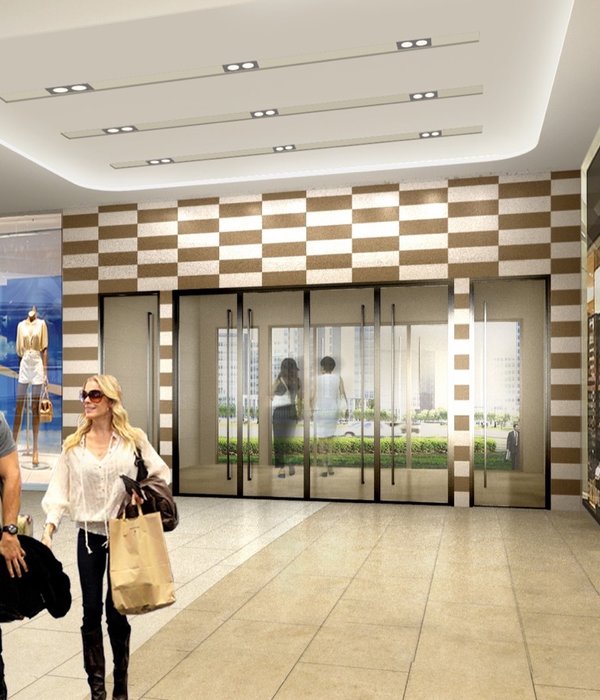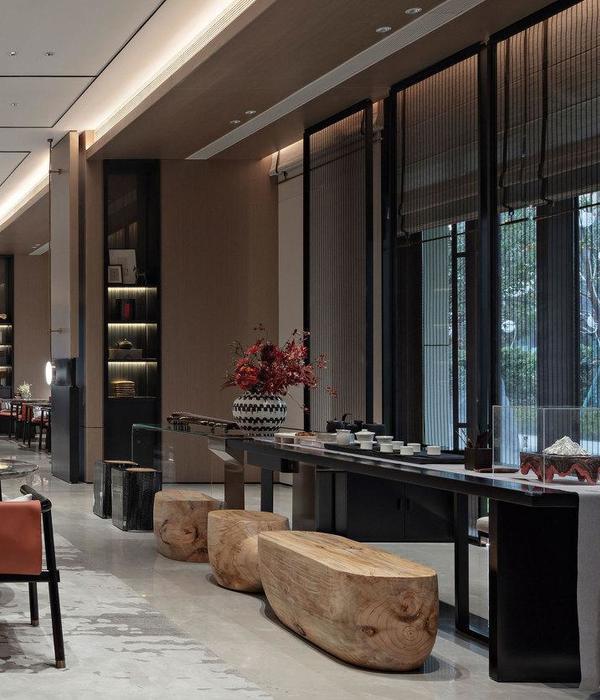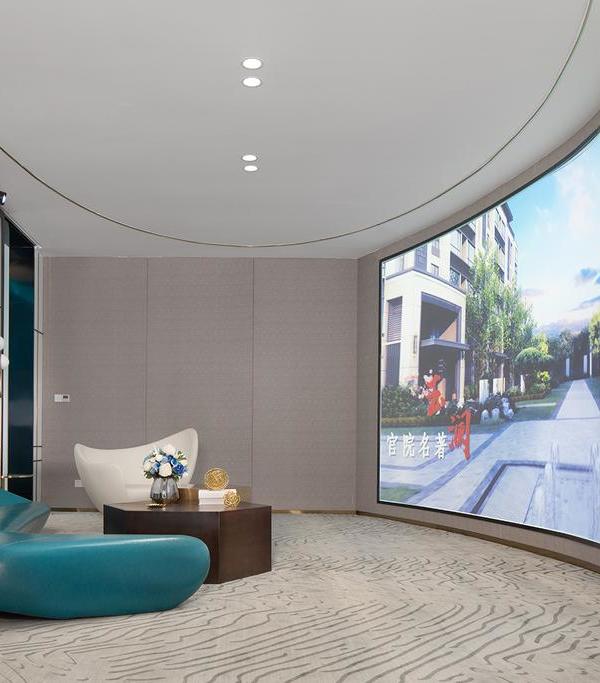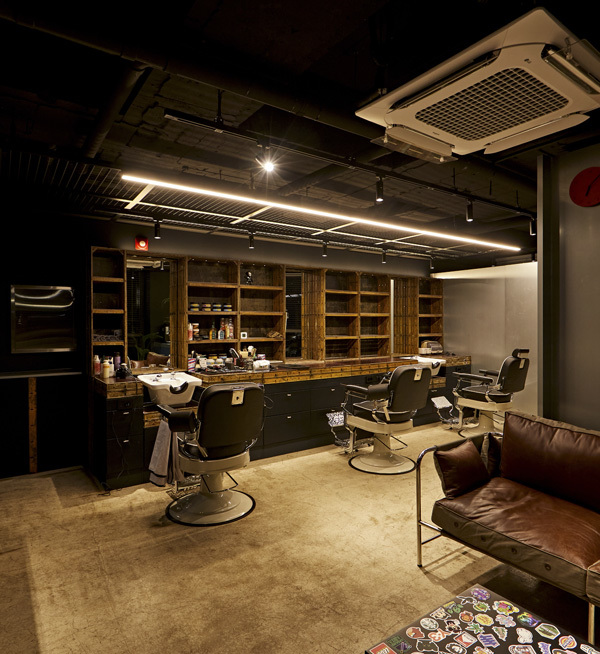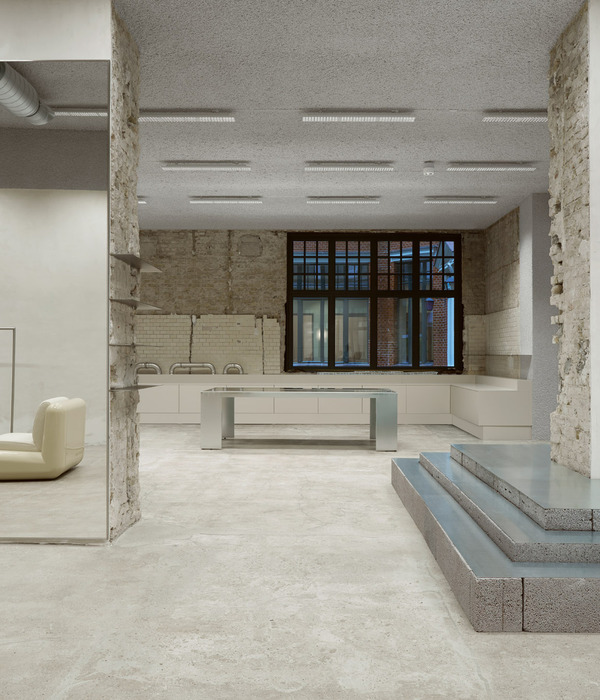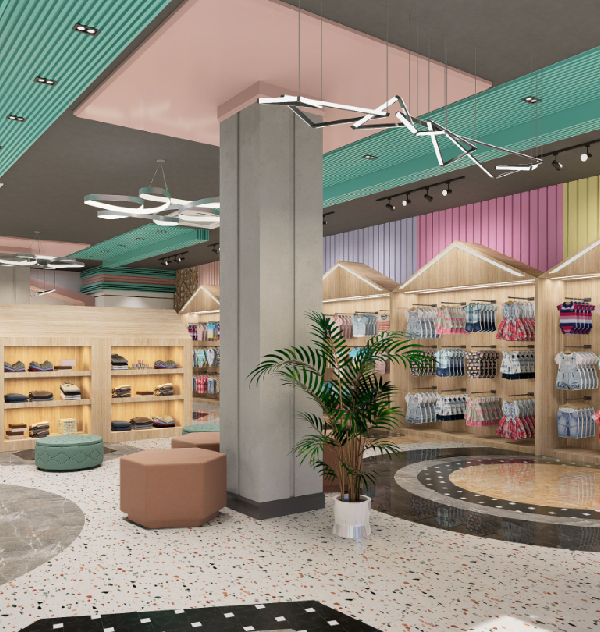由Aedas全球设计董事林静衡(Christine Lam)、全球设计董事祈礼庭(David Clayton)共同
打造的彼友商业中心位于上海青浦区盈港东路,项目地理位置优越,临近上海城西综合交通枢纽,距上海虹桥站和上海虹桥国际机场仅地铁两站地,周边分布着重要地标,包括同样由Aedas设计的虹桥世界中心,以及国家会展中心。
Located in Yinggang East Road, Qingpu, Shanghai, BU Center is optimally situated near the city’s West transportation hub, with the Shanghai Hongqiao Station and Shanghai Hongqiao International Airport two stops away via the city metro line. It is also in close proximity to key attractions, such as the Hongqiao World Center, also by Aedas, and the National Convention and Exhibition Center.
典雅的建筑轮廓
Elegant architect
项目所在地
The site
设计旨在融合多元功能业态,通过大量公共空间,将集办公、商业、酒店于一体的综合体,打造成为兼具创新办公空间以及城市生活方式的全新目的地。
项目由三栋高层办公大楼、三个低层办公区、一座奢华酒店、一个会议中心、购物中心及商街组成。
The primary design objectives are to design a retail hub that integrates a plethora of functions, office spaces, commercial and hotel facilities; as well as to promote an innovative office experience and urban lifestyle with extensive public spaces. The mixed-use development is comprised of three high-rise office blocks, three low-rise office blocks, a luxury hotel, a convention Center and a mall and retail street.
酒店设置在地块东侧,自然引导从地铁而来的访客,进入到购物中心。办公楼设置于地块西侧,面对风景如画的河景,营造出宁静的工作氛围。中央的林荫大道贯穿整个地块,连接不同业态空间,丰富的绿色空间,以内生的开放性鼓励访客和景观自然互动。
The hotel is located on the east side for circulating visitors arriving from subway into the shopping mall, while the office buildings are on the west, where it faces picturesque riverside scenery that induces a serene working environment. The central boulevard serves as the spine of the development for it connects different programs and spaces. It is a designated pathway accompanied by a series of green spaces that encourages interaction between the visitors and landscape.
整体布局
Overall layout
贯穿项目的中央林荫道
The central boulevard
设计从中国江南古典园林中汲取灵感,借鉴其由山、石、流水构成的景观与建筑元素和谐相融的特点。
The design takes inspiration from the classical Chinese gardens from Jiangnan. They are constructed landscapes of rocks, hills and rivers, harmoniously integrated with the architecture elements.
“我们希望在项目中具象化诠释花园城市的概念,将花园式办公与花园式商业相结合,通过古典园林移步换景手法,营造出大量的公共绿地,以鼓励员工之间的互动交流。同时屋顶花园和林荫绿道相互交融,也为消费者营造出一个惬意放松的购物社交空间。
”Aedas全球设计董事林静衡(Christine Lam)如是说。
“The concept is reified by the creation of the Garden City, a marriage between a Garden Office and a Retail Parkland. Through adopting classical garden’s praxis of shifting scenery, the design installs a flourish of public green spaces for the sake of encouraging interactions amongst workers, while fusing with roof gardens and planted walkways to create a place where shoppers can relax and socialise.” Christine Lam, Aedas Global Design Principal explained.
大量市民空间
Public space
01
花园式办公
Garden office
设计颠覆传统的办公形式,通过体量的拆分,将3个低层办公区划分成23座体块,构建出开放庭院的同时,营造出大量公共空间,容纳各色自然景观,形成区域间的有机连接,并为社交沟通提供场地。
另一侧的高层办公塔楼高效利用空间,以鲜明简洁的轮廓,形成建筑语言以及布局的双重统一。
The design subverts traditional office typology by reshaping the 23 low-rise office blocks into a series of open courtyards. A variety of sceneries is made possible by the dissection of building blocks, which generates a vast array of interstitial spaces to contain the multitude of sceneries and encourages connectivity. On the other hand, the high rise office blocks are designed to be highly efficient spaces wherein the outline is sharp and clean, the layout uniform.
鼓励创新的办公空间
Fulfilling the objective of servicing an innovative office experience
设计以中国传统屋檐为蓝本,通过将建筑屋顶抬高,营造出漂浮效果。不同的建筑体块,统一于一致的屋顶空间之下,形成独特的建筑形象。
Modeled on the traditional Chinese eaves, the canopy is elevated to creating a floating effect. It unites the disparate building blocks and enables the harmonious coexistence of spaces under one roof, serving as a talisman for the building’s overall identity.
以古代屋檐为蓝本的屋顶结构
Floating canopy modeled on the Chinese eaves
设计从总体布局规划到建筑幕墙细节,以现代的建筑语言全方位诠释古典园林元素。
“低层办公区的折叠式幕墙以中国古代折叠式屏风为蓝本,而高层塔楼则以铝制格栅模拟竹林,寓意繁荣奋进,同时也起到遮阳效果。
”
Elements of the classical gardens are reinterpreted in modern architectural languages, and implemented throughout the development from the master layout plan to facade details of the buildings.
“The low-rise folding facade is derived from ancient Chinese folding screens, whereas a series of bamboo-like aluminum fins are wrapped around the high-rise tower, serving as a shading device, and symbolising pros
perity.”
折叠式幕墙
Folding facade
02
花园式商业
Retail Parkland
设计一改传统综合体的建筑形式,以园林假山为蓝本,通过建筑体块的堆叠,营造出独特的建筑群空间,形成极具视觉冲击的独特形象,为访客带来丰富的空间体验。
Based on the image of rocky hills, the design language challenges the traditional mixed-use typology by stacking a mountain of programs upon each other, a spatial arrangement that creates visual breaks in the building mass and enriches user experience infinitely.
独特的建筑群空间
The unique space
购物中心及商街设有丰富的户外露台空间,访客可以在探索公共空间之余,在此享受美食。设计依托地形打造出下沉式阶梯,与周围环境和谐相融。室内楼梯的曲线型设计,犹如潺潺流水,有机连接不同楼层。此外,设计通过天桥连接地铁站及国家会展中心,并与城市天桥相连,构建出项目与周边场地间紧密连接的交通网络。
The mall and retail streets are embellished with outdoor terraces where users could explore the public food and beverage spaces. The design installs a sunken staircase that mirrors the natural terrain, blending modestly with its surroundings; whereas a curvilinear interior staircase is actuated by the visual of cascading waterfall, an indispensable feature for connecting multiple levels. A sky bridge is also erected to bridge together the neighboring subway station and the National Convention & Exhibition Center, connects to city sky bridge platform, forming a tightknit network with adjacent sites.
下沉式楼梯
Sunken staircase
内部楼梯
Interior staircase
“我们希望在不遮挡青浦城市脉络的前提下,构建全新的城市天际线,基于丰富的绿色空间构建一个鼓励市民参与体验的综合体,为上海未来的城市规划提供全新范本。” Aedas全球设计董事祈礼庭(David Clayton)说道。
“The innovative mixed-use development forms a brand new skyline without obscuring the context of the Qingpu District. It is perceived as a blueprint for the future urban planning of Shanghai, where it sets a bracing standard, offering a flourish of green spaces around an experiential civic hub.” — David Clayton, Aedas Global Design Principal.
丰富的绿色景观
Green landscape
位置:
中国上海
设计建筑师:
Aedas
业主:
上海煦曦房地产有限公司
建筑面积:
348,062平方米
竣工年份:
正在进行中
主要设计人:
林静衡(Christine Lam),全球设计董事;祈礼庭(David Clayton),全球设计董事
Location: Shanghai, China
Design Architect: Aedas
Client: Shanghai Xuxi Real Estate Company Limited
Gross Floor Area: 348,062 sq m (including basement)
Completion Year: On-going
Design Directors: Christine Lam, Global Design Principal; David Clayton, Global Design Principal
{{item.text_origin}}

