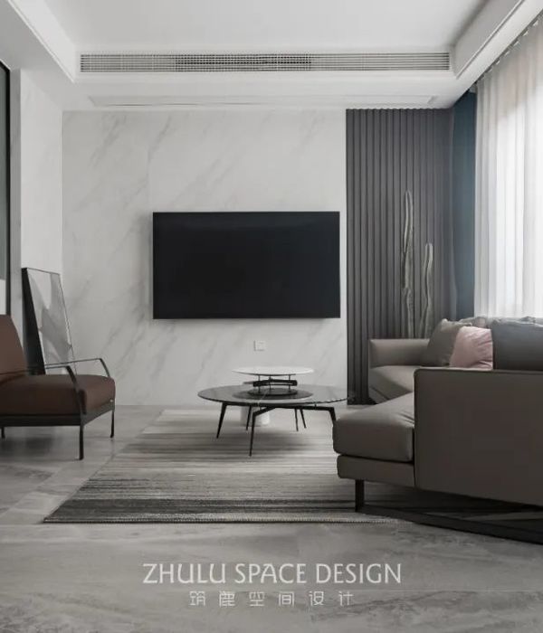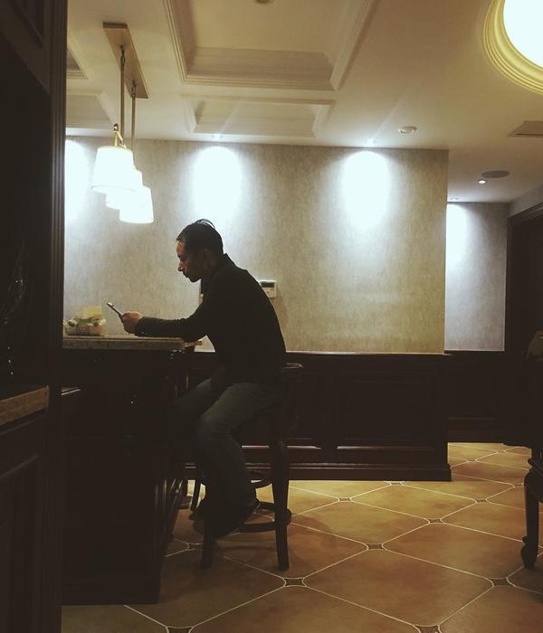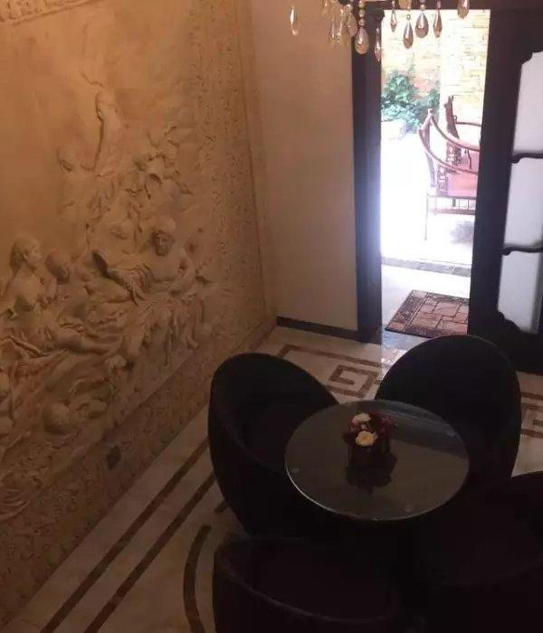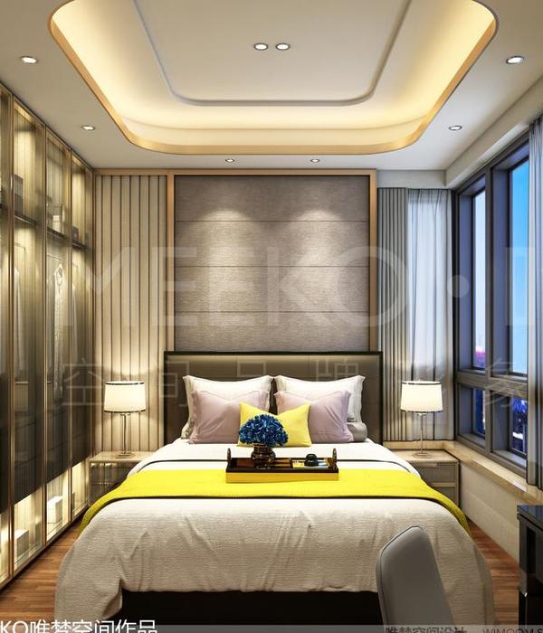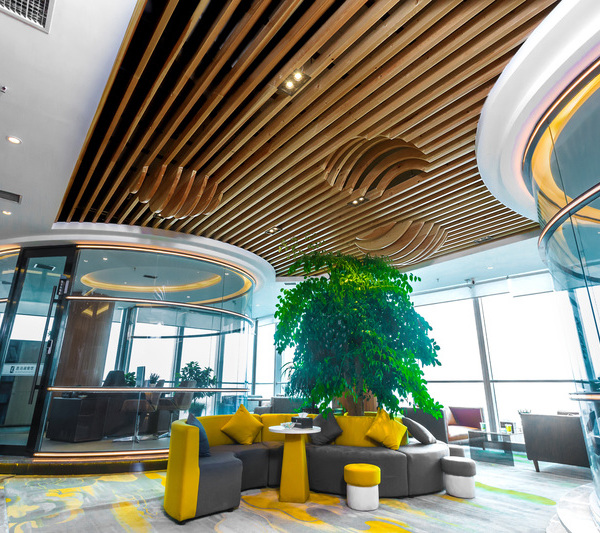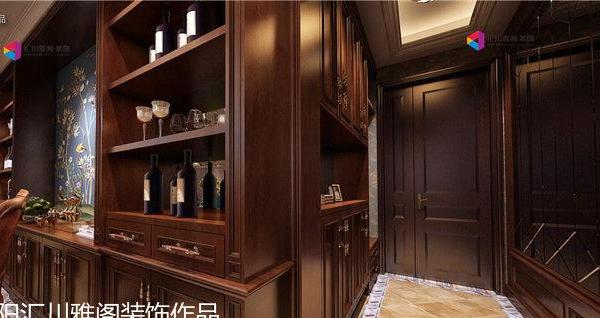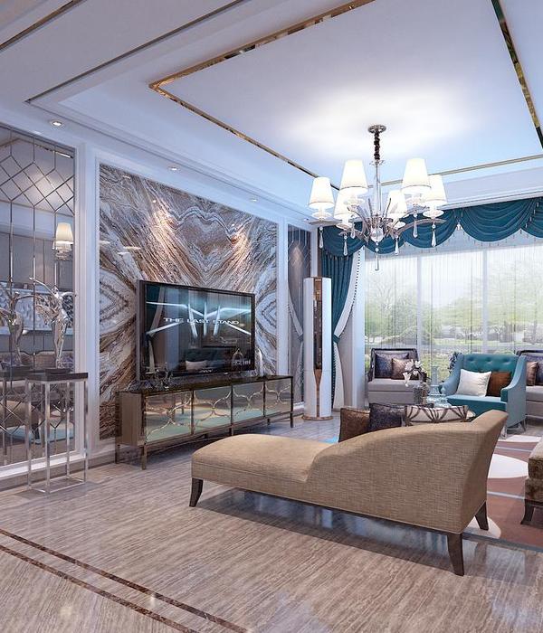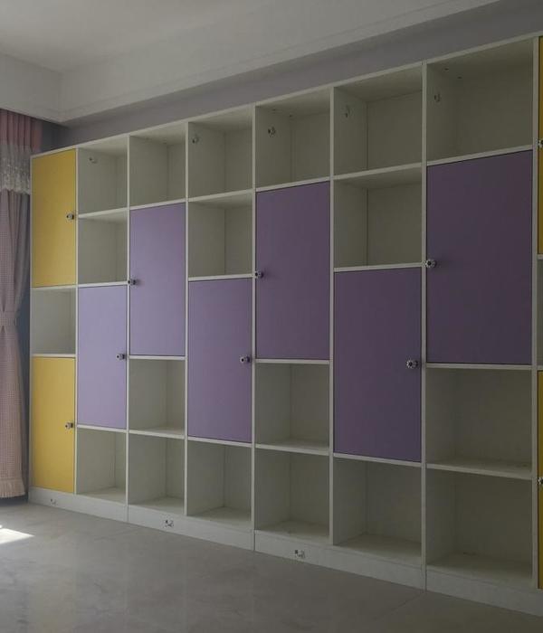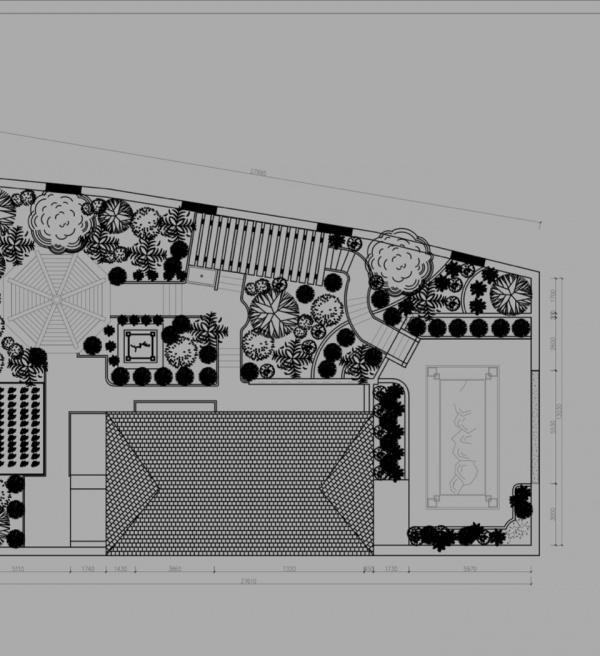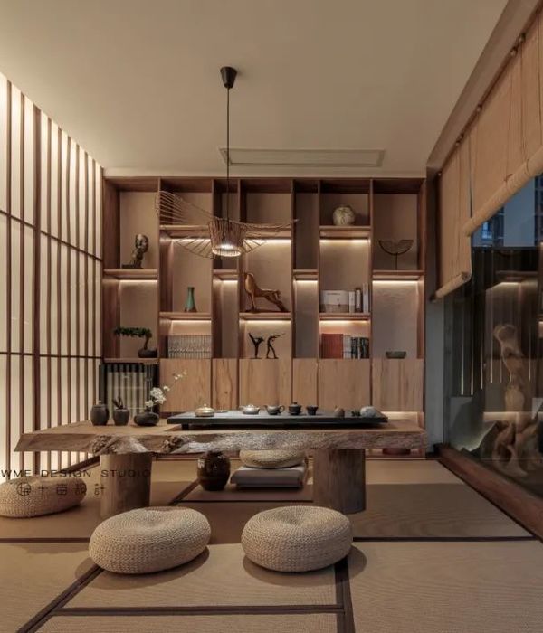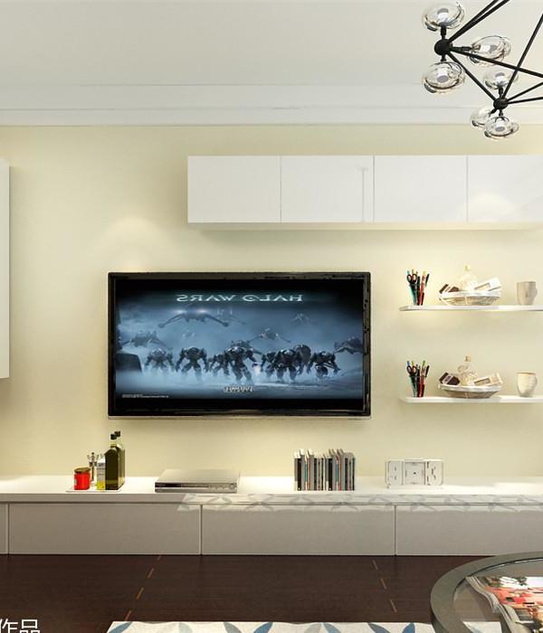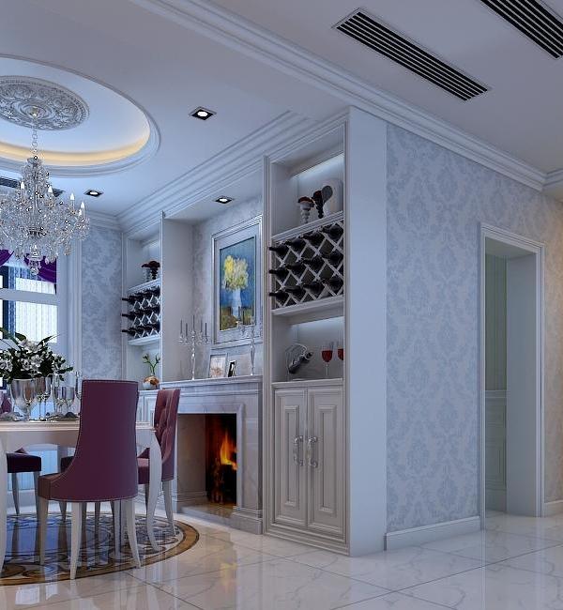纽波特蓝色花园重生 | 历史遗迹的现代复兴
来自
ASLA
Sustaining a Cultural Icon: Reconciling Preservation and Stewardship in a Changing World by
Reed Hilderbrand LLC Landscape Architecture
项目陈述
PROJECT STATEMENT
该项目对蓝色花园(The Blue Garden)进行了扩建并为之赋予了新的活力。蓝色花园由Olmsted兄弟设计于20世纪初期,尽管并未受到重视,但仍有着重要的价值:它展现了“乡村时代”(Country Place Era)的美国园林所具有的典型意式特征,为人们带来了一个多彩的聚会和社交场所,同时也反映了其主人Harriet James Curtis热情友善的性格特征。与最初的花园一样,本次的更新项目也得到了赞助人的慷慨支持,他们都认识到了花园所蕴含的重要历史意义,并期望它能够在未来的100年间继续生存和发展。方案以Olmsted兄弟的原始设计为基础,对花园进行了更新和调整,使其能够更好地适应气候的变化和现代维护标准,同时用花期更长、耐旱性较好的多年生植物代替了一年生的、养护成本较高的植物。通过保护和恢复周边的土地环境,蓝色花园得以避免快速城郊化的影响,成为名一座名副其实的“hortus conclusus”(拉丁语,意为封闭的花园)。
This project gives new life and expanded regional prominence to The Blue Garden, a neglected yet significant early 20th-century garden designed by Olmsted Brothers, which exemplified Italianate traditions of the Country Place Era of American gardens, and offered a place of jubilant social gatherings reflecting the colorful personality of its client, Harriet James Curtis. Just as the original garden benefitted from generous patronage, so this site has been revitalized by a patron who both recognized its historical importance and realized what is required for it to survive the next 100 years. The scheme adapts the original Olmsted Brothers’ design intentions to a changing climate and to the constraints of contemporary maintenance levels, with a smaller palette of more reliable, longer-flowering, drought-tolerant plants, and greater use of perennials in place of labor-intensive annuals. The enclosed Blue Garden is intensified as a
hortus conclusus
by preserving and reestablishing the agrarian context that surrounds it – a profound commitment by the new owner to stave off rapid suburbanization of the island.
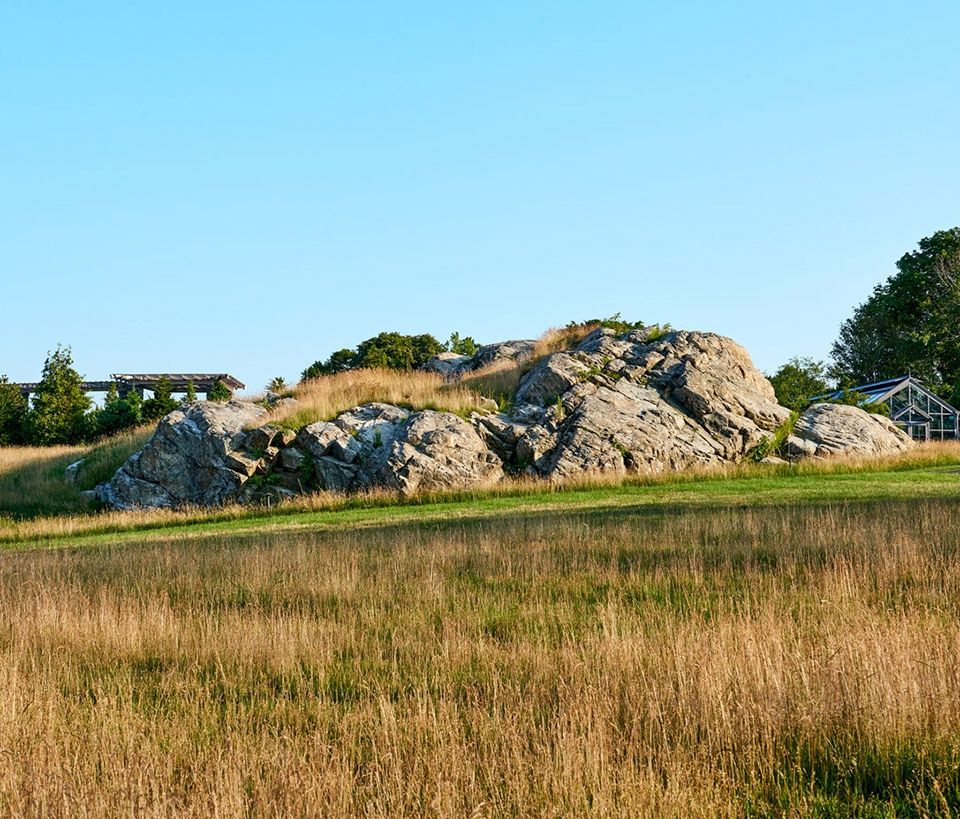
▲传承文化符号:在变化的环境中实施管理和保护。Sustaining a Cultural Icon. Reconciling Preservation and Stewardship in a Changing World
项目说明
PROJECT NARRATIVE
目的:恢复和重新演绎
1911年,Harriet Parson James和她的丈夫Arthur Curtiss委托Olmsted兄弟在纽波特的Aquidneck岛设计了占地125英亩的Beacon Hill庄园。蓝色花园是该项目的一部分,它镶嵌在该区域的一个外露的岩床内。得益于主人的精心维护,花园随着时间的推移逐渐成为一个美丽而诱人的神秘之地。长青的树木、墙壁和凉廊共同围合出一个可爱而富有生气的、种满了蓝色花卉的中心地带。一条水渠沿着花园的轴线延伸,将正方形的睡莲池和狭长的蓝色瓷砖水池连接起来,另有一系列喷泉点缀其间。
多年以来,蓝色花园一直是纽波特的社交核心,同时也是充满戏剧性的精致舞台。1913年,花园举办了富有传奇色彩的开幕盛会:女演员和舞蹈演员从巨大的贝壳中登场,在喷泉带来的水雾中尽情地跳跃嬉戏。
1941年Curtises去世之后,这座庄园被分成几部分出售,蓝色花园被纳入其中的一个小型地块。后来,沿着花园的主轴,一栋新的住宅被建造起来,占据了花园面积的三分之一。到了21世纪初期,花园其余的部分由于长时间无人看管已变得荒木丛生。
2012年,一位致力于保护历史建筑的业主购得了这处房产,并希望能够重新找回场地的价值和内涵。基于对园林和历史遗迹保护的巨大热情,这位业主试图重新将花园连接至西边的农田,从而为花园赋予新的生机。在该项目中,设计团队的主要任务是对蓝色花园及其周边环境进行修复和重新诠释,使其成为一个可持续的、不断发展的场地,以帮助未来的市民了解纽波特丰富多彩的景观历史。
过程:深入的研究、概念化以及实施
既有花园的毁损程度较高,这位该项目带来了三重的挑战:首先是要对Olmsted兄弟的方案进行研究和记录,维护前主人所在时代的园林设计传统;二是要充分考量场地的文化意义;三是要以新的方式诠释出一座属于21世纪的花园。景观设计师与历史学家、石工建筑保护人员以及园艺师共同对场地进行了长期而密切的研究和记录,最终得以将花园的大部分原貌呈现出来。
原先的种植方案涉及的品种较多,若要一直保持最佳状态,就必须依赖于极为细致的人工栽种和养护。该方案提出了一种新的种植模式,采用了品性更加稳定、更易于养护、耐旱性更好且花期更长的植物种类,同时将原有花园中以蓝色、紫色、白色和灰绿色为主的配色方案保留下来,并通过植物的不同高度、纹理和季节性特征来展现花园的多样性。
原本,设计团队计划在花园周围种植不同品种的常绿树木,以起到封闭和保护花园的作用。在此基础上,景观设计师提出了种植新型混合常绿植物的方案,适宜的树高能够保证花园的光照需求,同时策略性地在花园的外围形成一道具有隔离性却又不阻挡视野的屏墙。花园的路径穿梭于这些常绿植物之间,带来一种类似于冰川地形的道路体验。
意义:渐进式的恢复
蓝色花园的更新提升了公众对于纽波特发展历程的认知,鼓励人们对资源进行明智且有针对性的利用,从而为后代留下更多有意义的景观艺术杰作。在景观设计师与众多专家、承包商以及管理人员的多年努力下,蓝色花园在保留其初始设计精髓的基础上适应了当代的步伐。根据历史学家的描述,这座花园的艺术性已不再局限于视觉与空间的层面,而是已经达到了时间的层面——它预见了景观作为一个动态媒介所不可避免的变化。因此,蓝色花园的重生所展现的是一种渐进式的恢复,即在不断变化的环境中实施协调而适度的管理和保护。
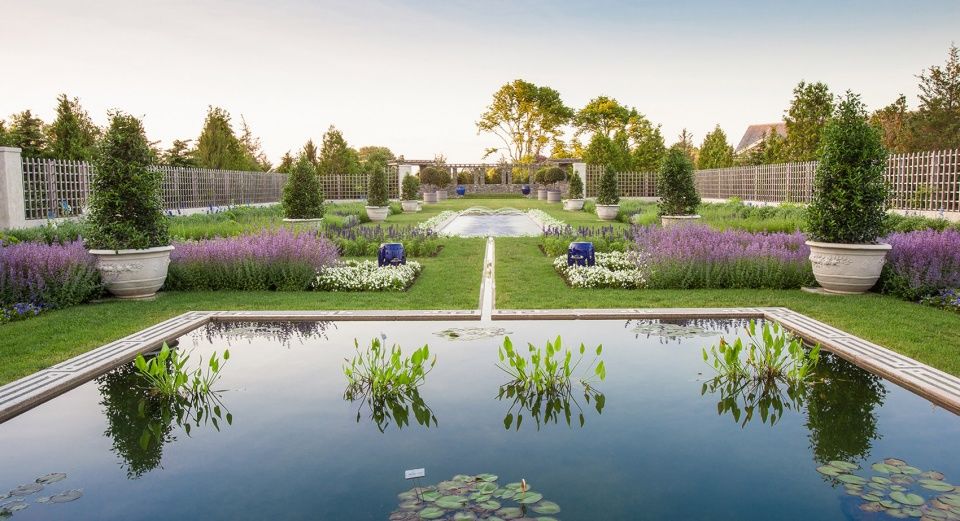
▲修复后的蓝色花园:1911年的景观艺术作品得到了修复和重新诠释,从而能够不断地生长和发展下去。The Rehabilitated Blue Garden. The 1911 work of landscape art has been rehabilitated and reinterpreted for future generations.
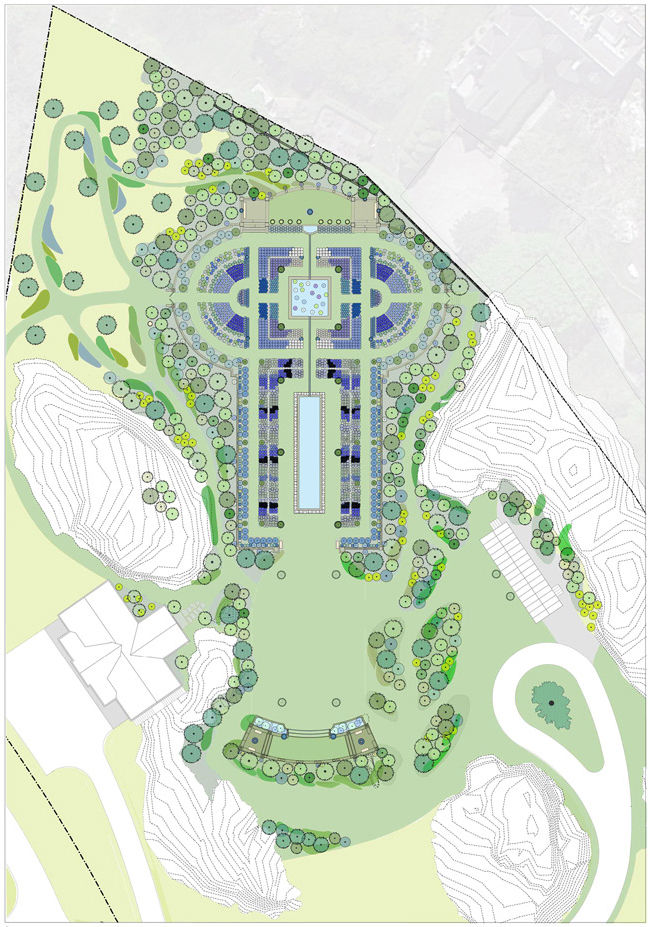
▲场地平面图:以Olmsted兄弟的初始设计为基础,该方案使蓝色花园适应了21世纪的气候条件和维护标准。 Site Design. The plan recaptures the deteriorated Olmsted Brothers-designed Blue Garden, adapting it for 21st century climate and maintenance constraints.
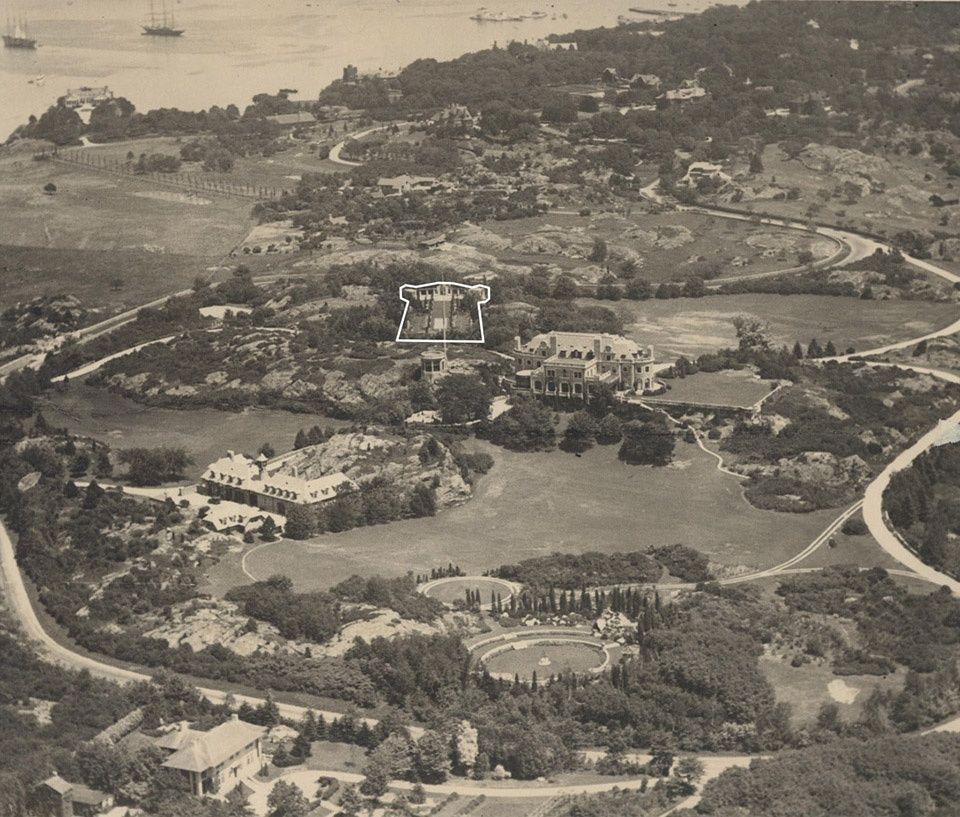
▲原始场地鸟瞰:1913年的地图展示了蓝色花园的方位,它属于占地125英亩的Beacon Hill庄园。原先的土地在后来被分为几部分出售,蓝色花园被包含在其中一个地块内。Historic Aerial View. An aerial view from 1913 shows the extent of the James’s 125-acre Beacon Hill House estate in Newport, with The Blue Garden located. The original landholding was later subdivided – one of the properties incorporated the Blue Garden.
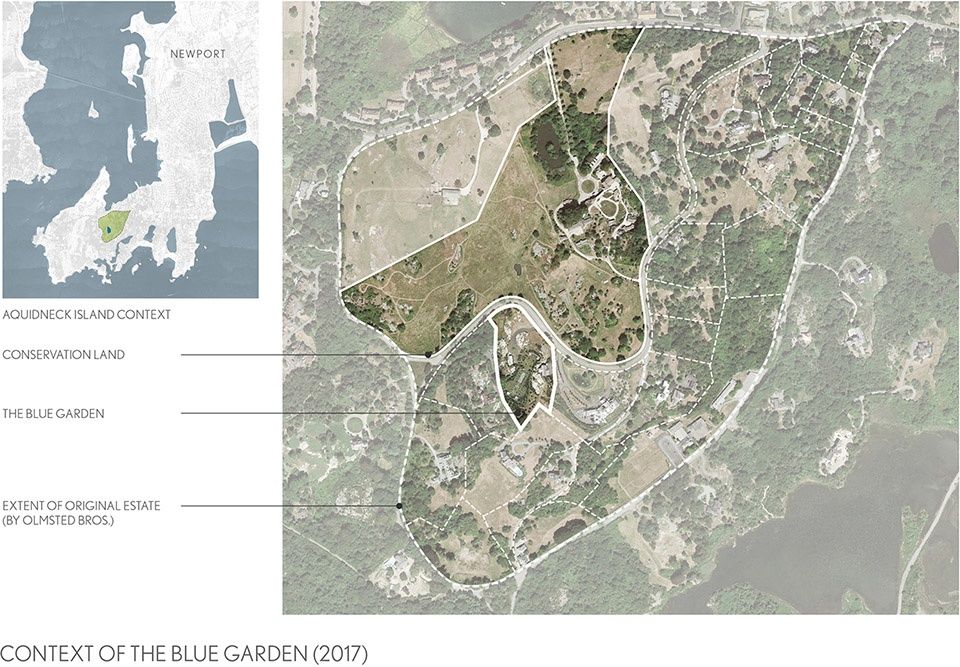
▲蓝色花园的周边环境(2017年):受保护的乡村用地原本也是庄园的一部分,从某种程度上为花园提供了北向和西向的保护。Context of The Blue Garden (2017). Rural conservation land, originally part of the James’s estate, extends beyond The Blue Garden, thereby preserving the garden’s original northerly and westerly context.

▲花园主轴线的原貌(左)和修复后的样子(右):在1980年代修建的房屋占据了花园的土地。在拆除了房屋并移除树木之后,花园的主轴线得到了恢复,并通过水渠将一系列水池和喷泉连接起来。(left) Existing Conditions c. 2010 (right) Detail Of Main Axis. (Left) Remnants of the garden’s features existed in the back yard of the 1980s house, which was constructed over the garden’s west apse. (Right) With the house demolished and volunteer trees removed, the garden’s main axis, defined by a series of pools and fountains along a channel, was rehabilitated.
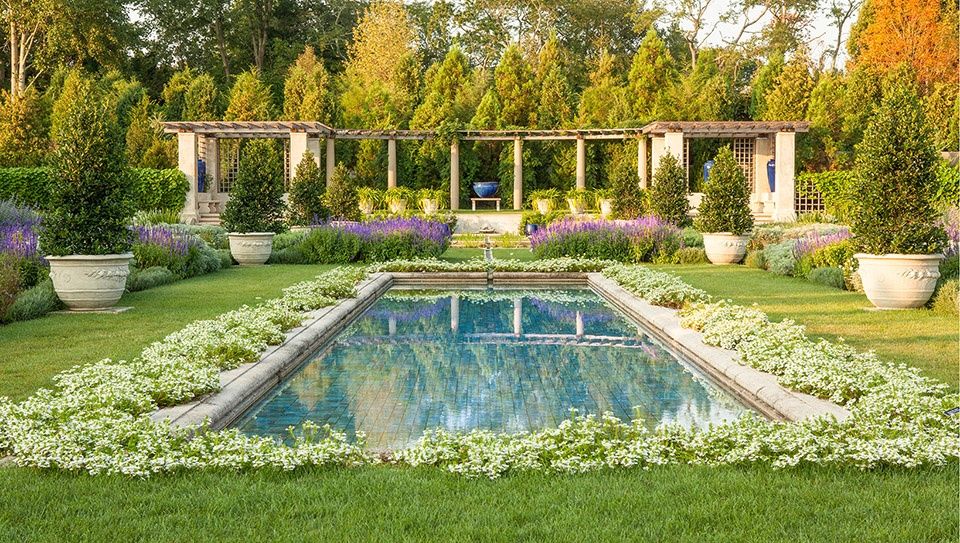
▲从瓷砖铺设的泳池望向凉廊,其周围种满了不同品种的常绿树木。The Pergola. Looking south down the tiled pool towards the pergola, with the space framed by mixed evergreen trees.
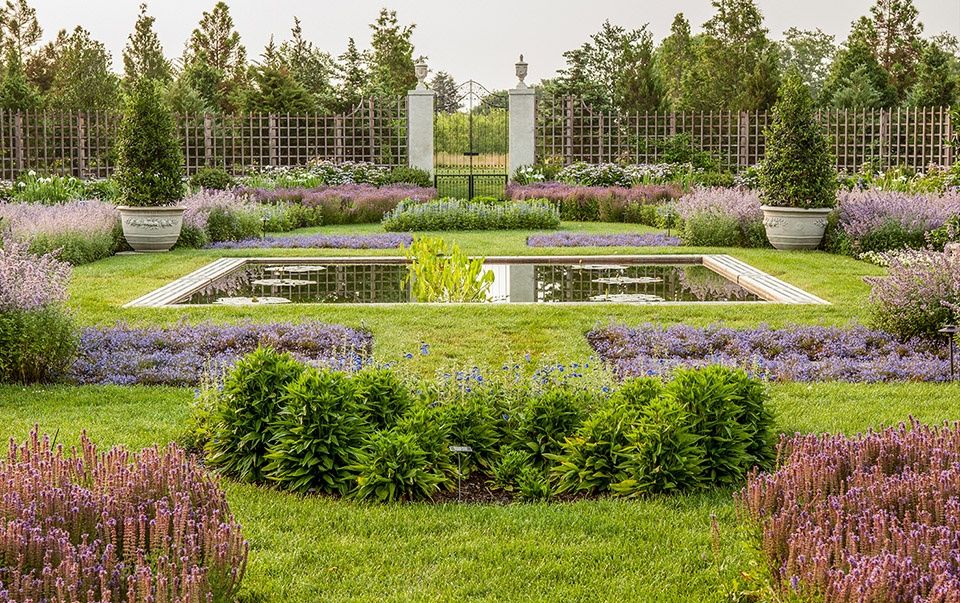
▲越过轴线望向花园东门,视野中是一片青翠的草地。Across The Axis. Looking across the axis to the east gate, framing a view of the adjacent meadow.
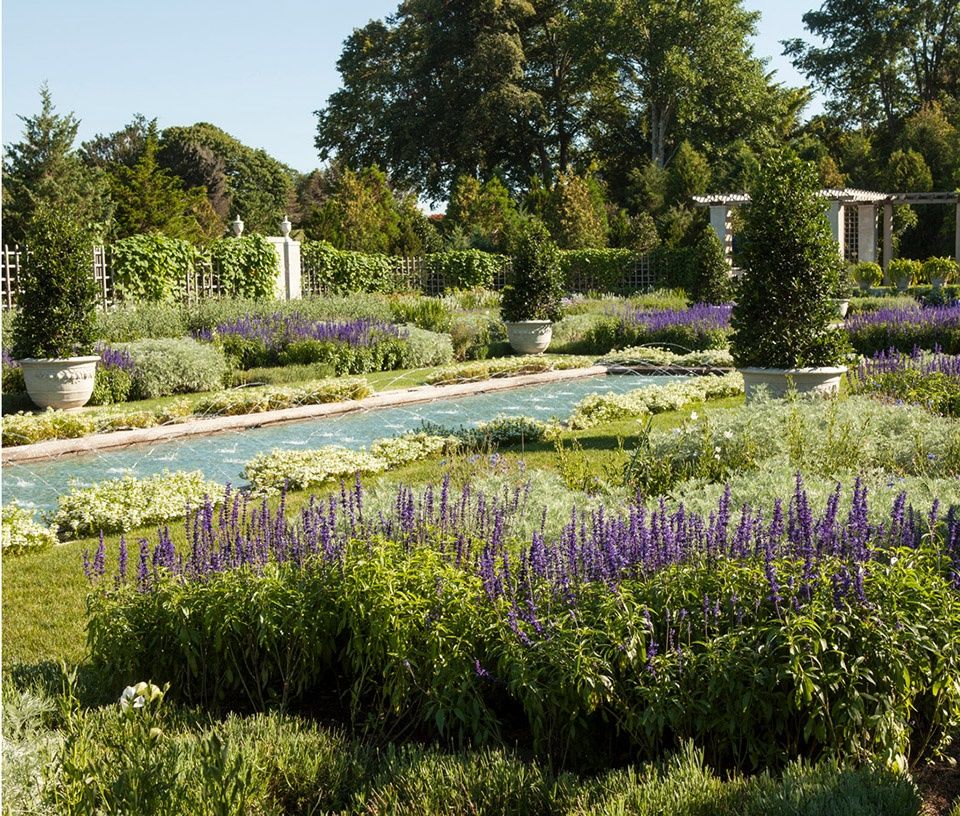
▲侧面路径视角:盛夏季节,植物散发出与原始花园相同的香气和光泽,但实际的植物种类只有原先的一半。View From Side Paths.In high summer the garden captures the fragrance, effulgence and intensity of the original scheme while using half the number of plant species.

▲简化的配色:以白色、灰色、蓝色和紫色为主的种植方案。Simplified Palette. Detail of the white/gray/blue/purple planting scheme.
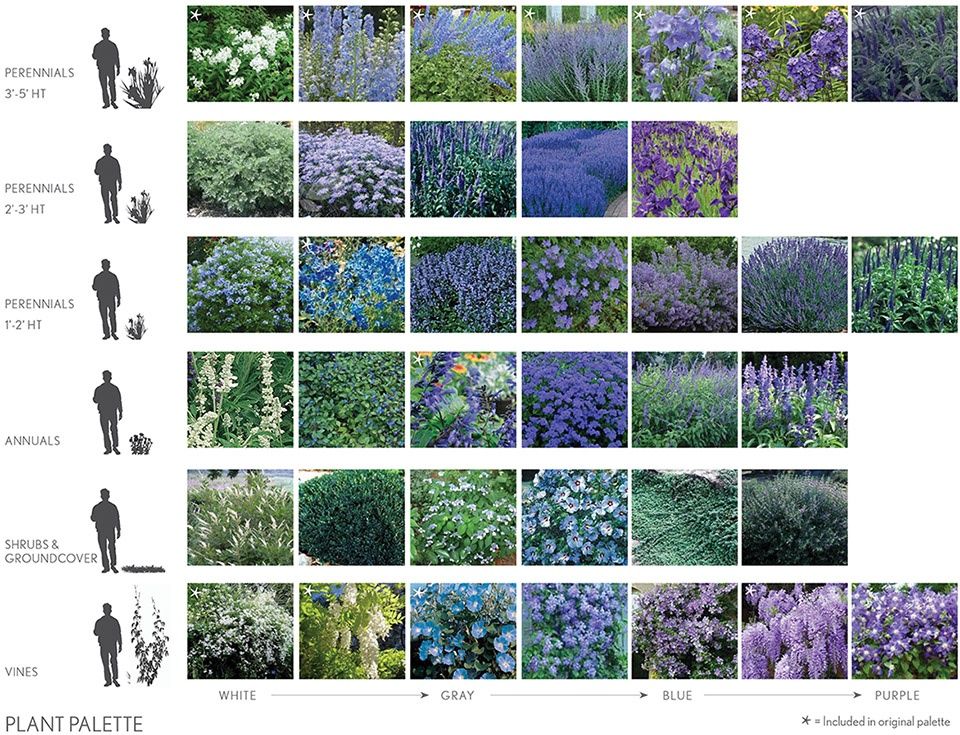
▲植物搭配方案。Plant Palette
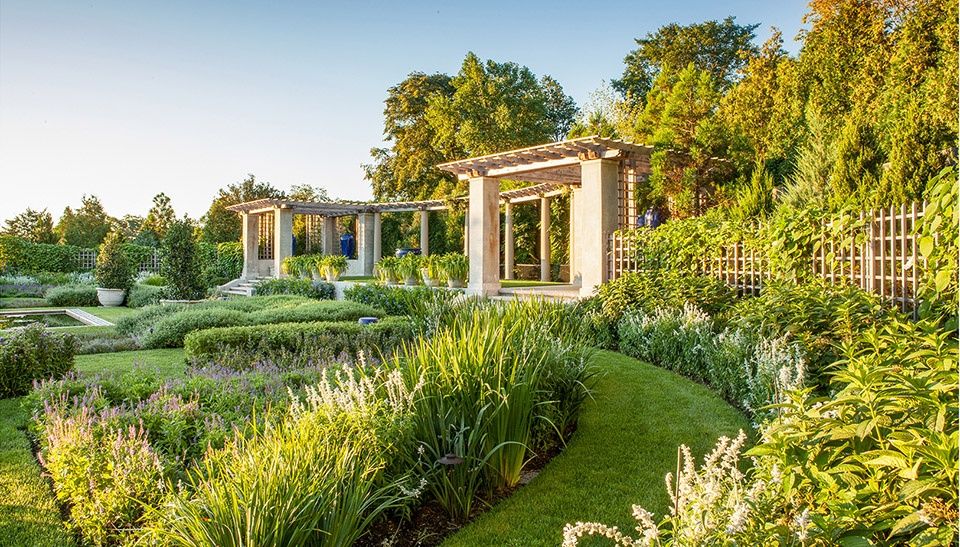
▲花园中的建筑:南面的凉廊提供了俯瞰花园和乡村景观的视野。Structures. The pergola at the south end of the garden provides an elevated vantage of the garden and the rural landscape beyond.
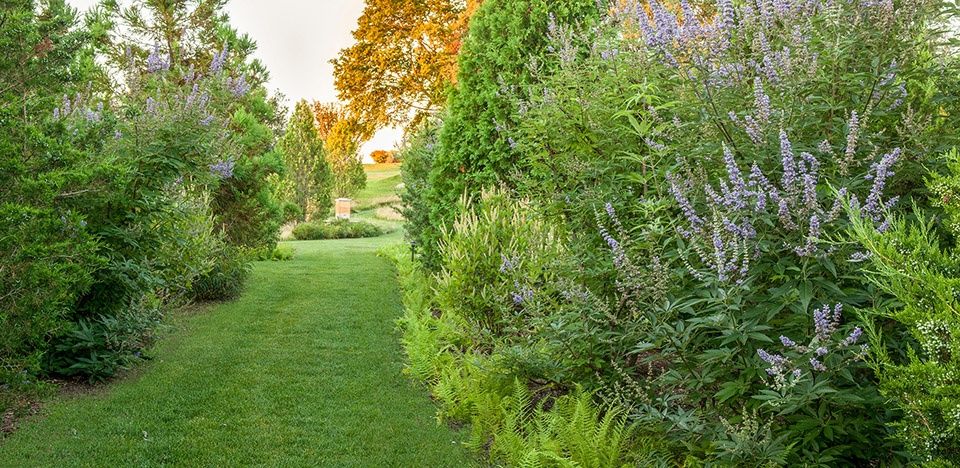
▲花园周围分布着一系列小路,蜿蜒地穿过混合常绿树木和草地。从蓝色花朵的缝隙中可以瞥见外部的农田景观。Beyond The Blue Garden.Around the garden, a network of mown paths meander through mixed evergreen trees and grassland, with hints of the blue-flowering perennials and occasional glimpses of the surrounding agrarian landscape.
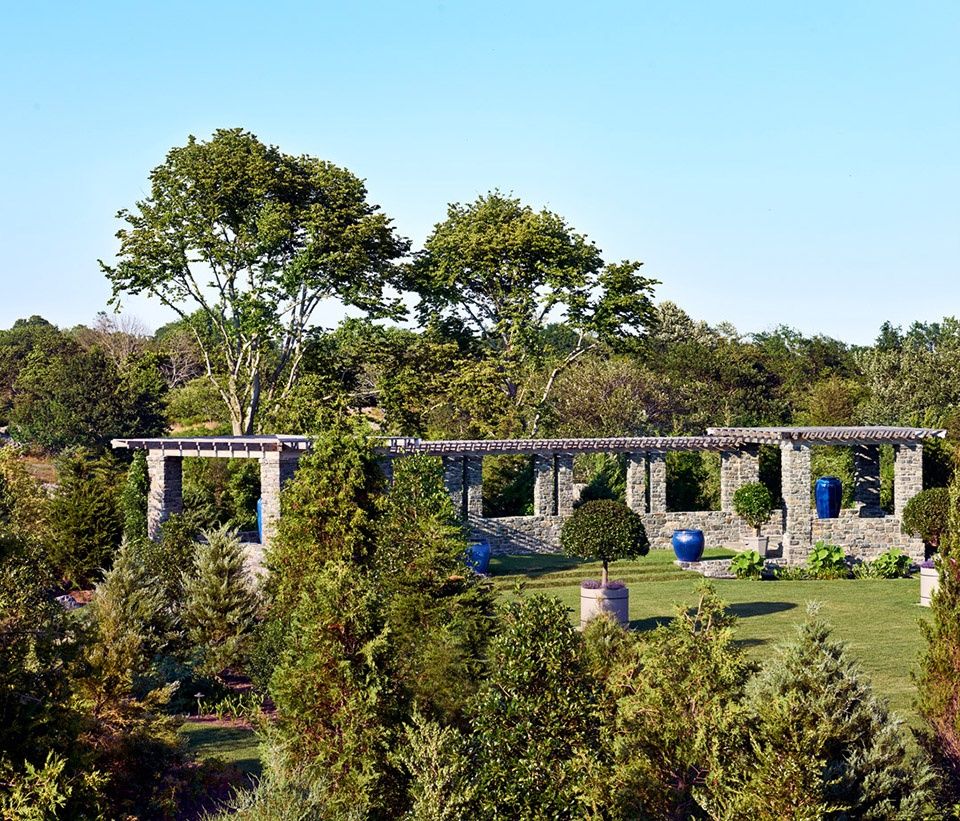
▲长青树林和草坪:高度不同的常青树在保护和围合花园的同时增强了抵达花园时的探索感。Evergreen / Grassland Frame. Diverse evergreens, varying in height, enclose and protect the garden, intensifying the sense of discovery upon arrival to the garden.
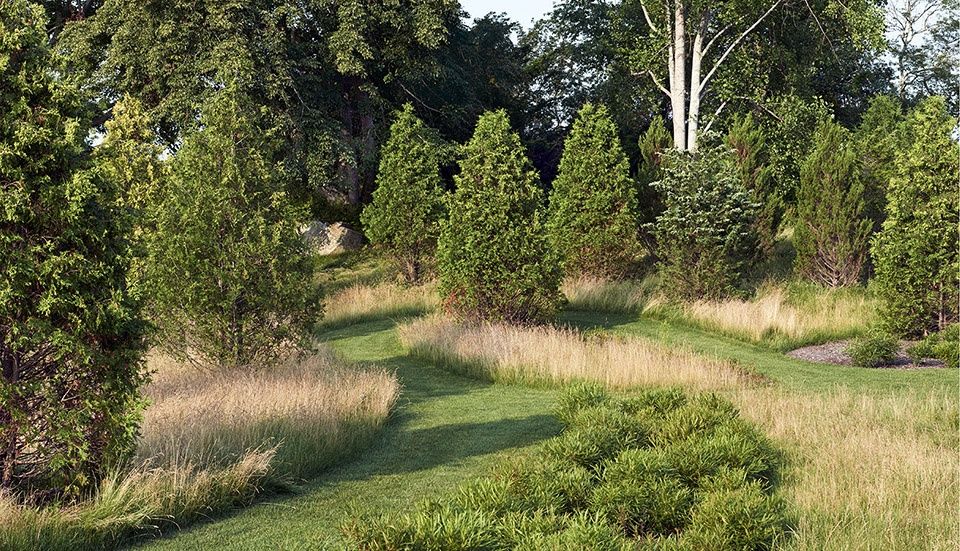
▲过渡景观:常青树构成的屏障为原生草地让出了空间。The Transitional Landscape. The garden’s evergreen frame gives way to native grassland.
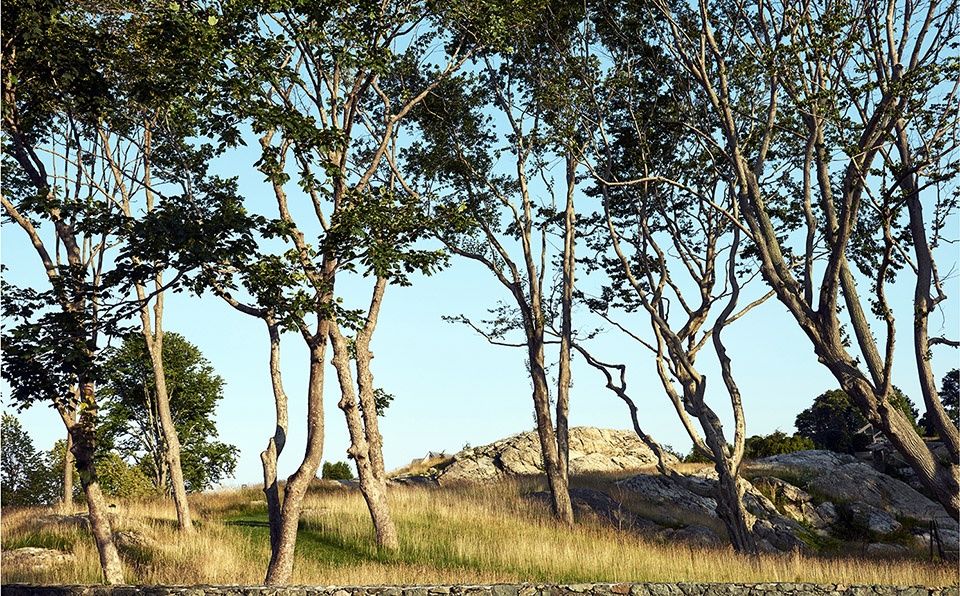
▲外部景观:花园中的路径和草坪向南方延伸出去,与附近的基岩和灌木丛形成连接。The Outer Landscape. The paths and grasses extend southward from the garden to join the adjacent fields of exposed bedrock and scrubland.
PROJECT NARRATIVE
PURPOSE: Restore and Reinterpret
In 1911 Harriet Parson James and her husband Arthur Curtiss commissioned Olmsted Brothers to design their 125-acre estate, Beacon Hill House, near the tip of Aquidneck Island in Newport, RI. As part of the ambitious plan, they developed The Blue Garden, shaped within a hollow of exposed bedrock characteristic of the area, which, over time and with great devotion, became known as a mythic place of alluring beauty. Here, within an enclosed frame of evergreens, walls and pergolas, visitors found an effulgent, classically disposed garden of blue flowers. Along the length of the axis of the formal beds, a channel of water connects a square pool of water lilies with a long pool of blue tiles inspired by Persian rugs, punctuated by fountain jets.
For many years, the Garden served as the center for Newport’s social scene, and as a stage for elaborate parties replete with amusing theatrical pageants. Most legendary was the garden’s opening dedication, the”Masque of the Blue Garden” in 1913, where costumed troupes of actresses and dancers emerged from a giant seashell and frolicked through the fountains.
After the death of the Curtises in 1941, the estate was subdivided, with The Blue Garden falling within one of the small property plots. Subsequently a large house was built across the garden’s main axis, destroying a third of the garden’s form. By the early 21st century, the remnants of the garden were in disrepair and the site was overtaken with trees.
In 2012, a neighbor devoted to preserving historic places acquired the property with the hope that she could recapture this place of folklore. Building upon her life-long passion for gardens and historic preservation, she set out to rejoin the remnants of the garden with conserved farmland to the west, which had also been part of the original estate. The mandate to the design team: restore and reinterpret The Blue Garden, and its context, as a sustainable site for future generations to learn about Newport’s extensive designed landscape legacy.
PROCESS: Deep Research, Conceptualization, Interpretation
With only fragments remaining of the original garden, the challenge was threefold: to research and document the Olmsted Brothers’ plan as an expression of the James’ patrimony and garden making traditions of the era; to evaluate the site’s cultural significance; and to reinterpret the garden for the 21st century. Working with historians, masonry conservators, and horticulturists, the landscape architect led a lengthy period of intensive documentary research, which surfaced a multitude of plans of the original garden.
The Olmsted firm’s planting scheme incorporated a complex palette that relied heavily upon bedding-out practices, supported by a bevy of gardeners, to maintain the garden in prime condition. The proposed planting plan develops a new model whereby horticultural dependability, drought tolerance, ease of maintenance, and longevity of bloom are factors of importance equal to the blue, purple, white and gray-green hues and the interplay of textures, height, and seasonal diversity of the original scheme.
The scheme for the garden’s context, originally conceived as a frame of diverse evergreen trees dispersed among the rock outcroppings to enclose and protect the garden, also was simplified and tailored. The landscape architect proposed new mixed evergreen plantings of appropriate heights for the garden’s light requirements, strategically placed to screen adjacent development or to frame vistas of the preserved agrarian landscape. Paths weave through the native evergreen plantings to offer closer experience of the exposed glacial topography.
SIGNIFICANCE: A Progressive Restoration
The renewal of The Blue Garden raises public awareness of an era in Newport’s development, and of promoting the wise and targeted use of resources for the purpose of recapturing a work of landscape art for future generations. The landscape architect led a multi-year effort with a team of devoted experts, contractors and caretakers inspired by the vision of its original designer and the insistence of its current patron to make the garden’s restoration relevant to contemporary times. Historians have described the artistry of the Olmsted firm as not only encompassing pictorial and spatial dimensions, but also time – in their work they anticipated the inherent change that is inevitable with a dynamic medium like landscape. The rescue of The Blue Garden demonstrates a progressive purpose to reconcile preservation and stewardship in light of an ever-changing world.

