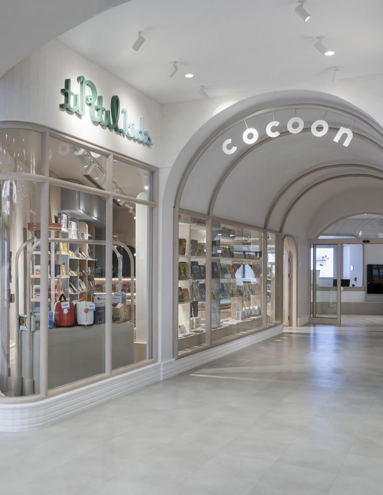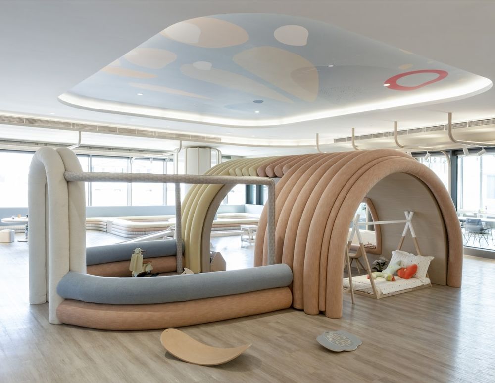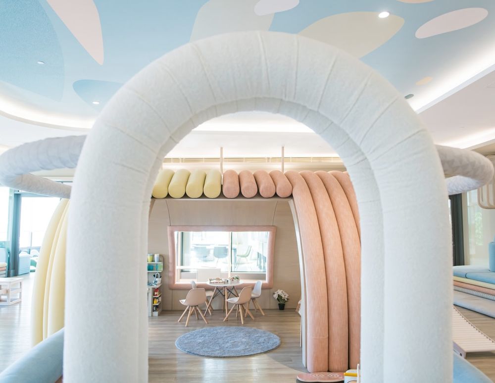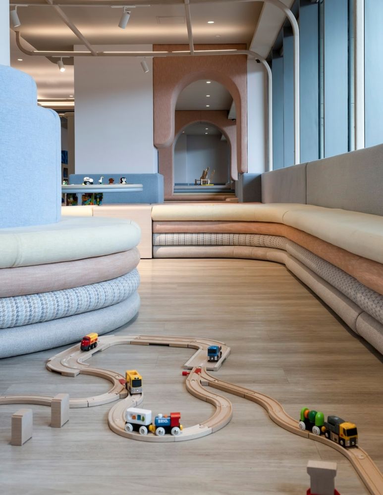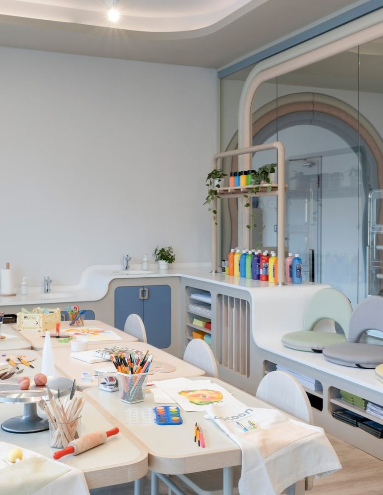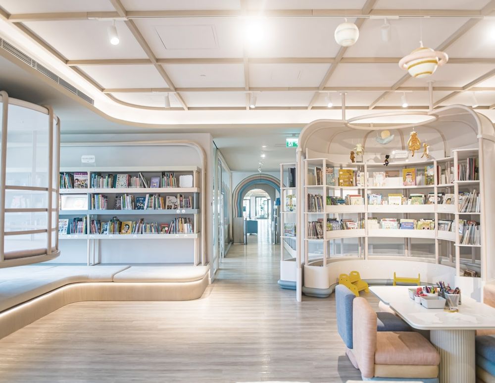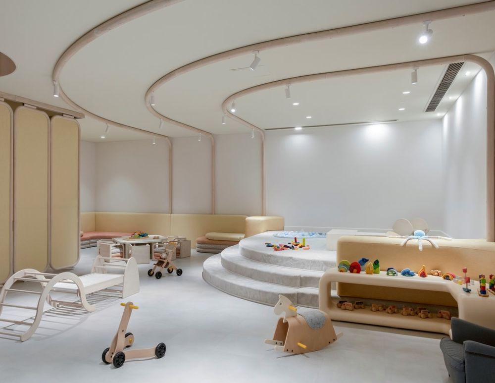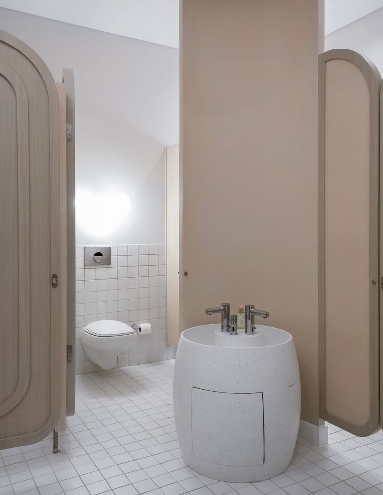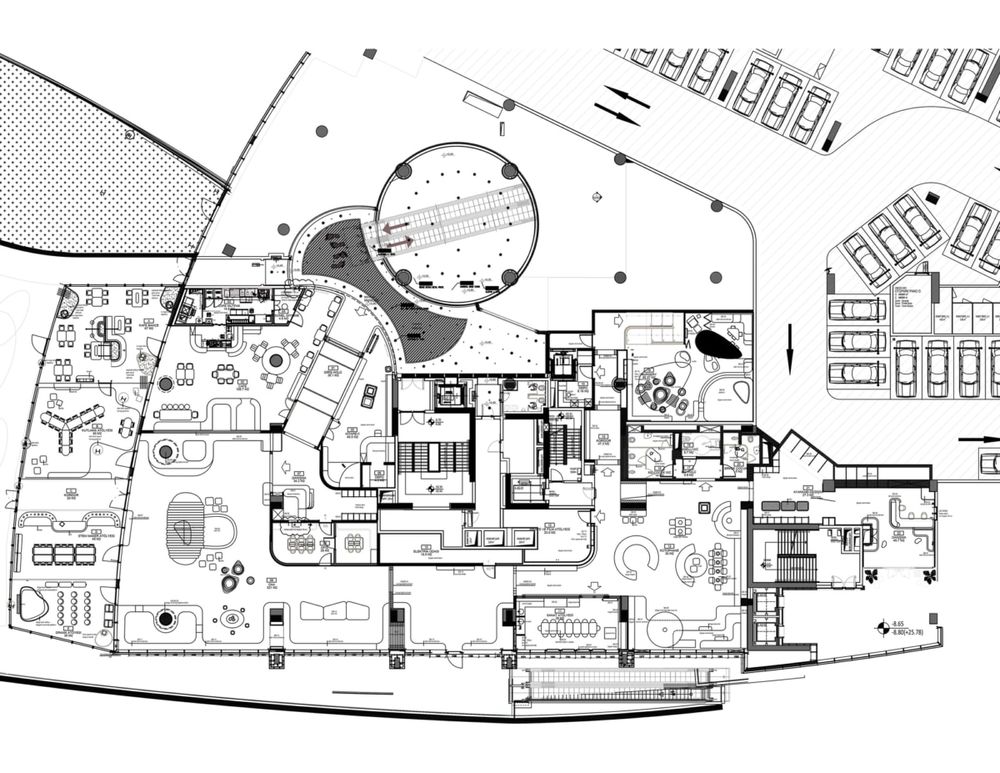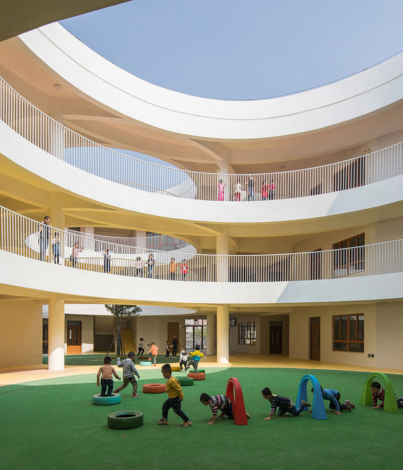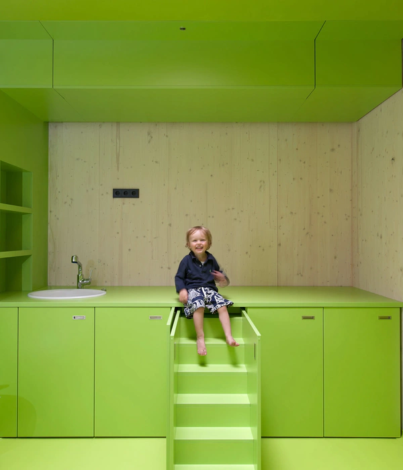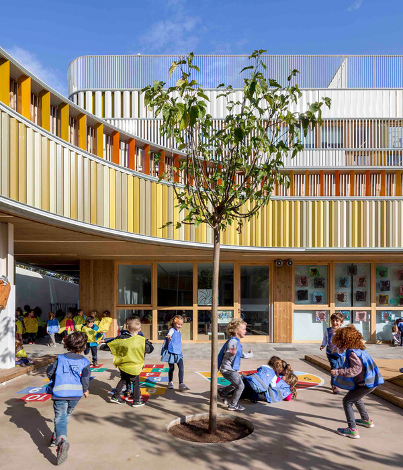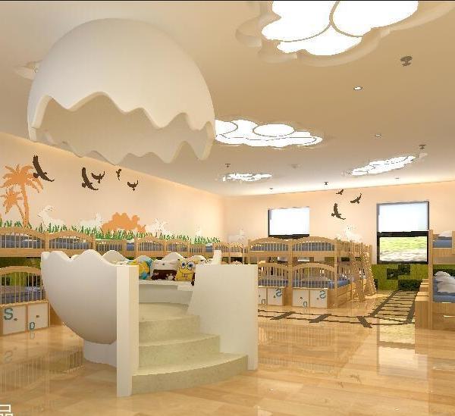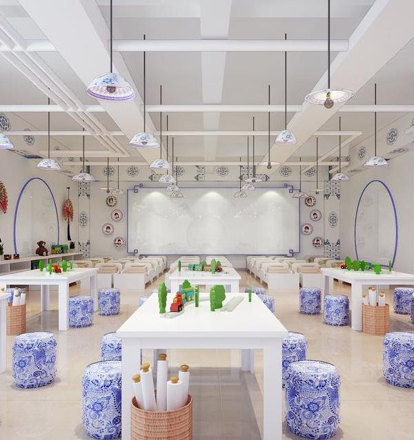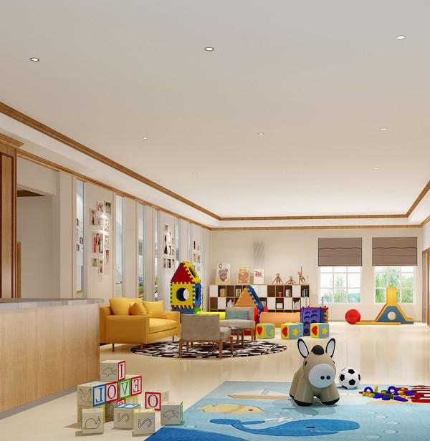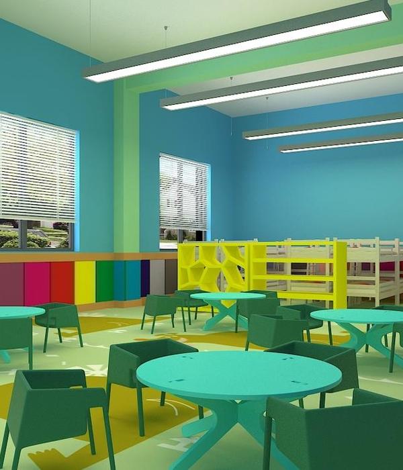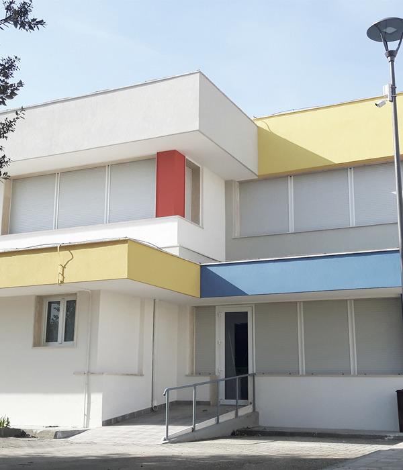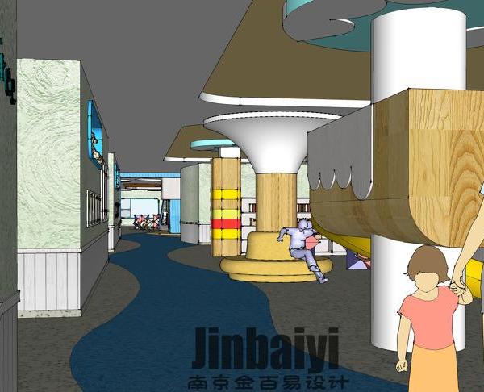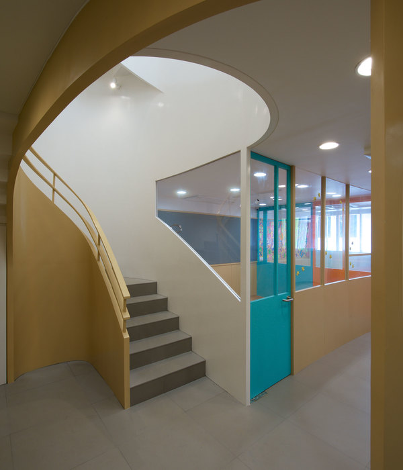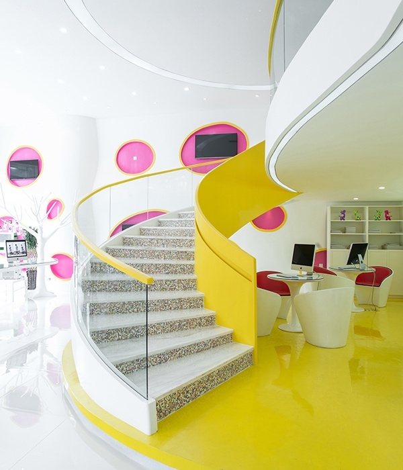Cocoon İstanbul | 柔软织物打造趣味学习空间
Stüdyo AB designed an imaginative and playful space with muted colors and creative shapes at Cocoon in Istanbul, Turkey.
With its amazing landmarks, breathtaking views, historic attractions and vibrant city life, Istanbul is undoubtedly one of the world’s greatest cities. However, over the last decades, it became a shopping mall paradise as the relevance of traditional shopping districts diminished (Grand Bazaar being an exception as its significance transcends centuries)
Like many other new commercial projects, Cocoon is situated in a new shopping mall project called Nev Çarşı in Üsküdar. Our first and foremost design challenge with Cocoon was to find ways to excite kids and their parents through design elements in a shopping mall setting.
In addition, Cocoon’s location was originally planned as adjacent retail stores, and it was later consolidated into a large floor plan. We had to make sure that the floorplan worked well from a flow perspective.
Finally, the Cocoon owners were focused on the educational aspect as much as the “fun” component – hence the motto “playful learning”. For that reason, the design had to address developmental needs of various age groups as well as ensure their safety. This might be an easy challenge in the US or Nordic countries, but Turkey lacks both the “know-how” and material variety. On one hand, subcontractors have no past experience in constructing safe play environments for children. On the other hand, appropriate equipment, surface materials, interesting toys and English books are not widely available. “Research & development” has been a significant part of this project.
To escape from the surrounding shopping mall atmosphere, we built a grand entrance where visitors go through a tunnel-like corridor with overhanging arches made out of drywall. Once you are inside, each space is carefully designed to encourge exploration and trigger children’s curiosity.
Fabrics are the main material choice at Cocoon’s design. Instead of the bright-colored tones that many playgrounds and kindergartens typically have in Turkey, we excessively used soft-colored fabrics to create a calm and comfortable setting for all kids and adults. So much research has been done to find these anti-allergic, easy-to-clean, and sustainable fabrics. The fabrics are everywhere at Cocoon, from walls and arches to chairs and seating areas, creating an organic natural flow among the spaces. Soft-colored wooden beams and panels also accompany the fabrics.
In the library, children can easily find their favorite books as the book covers are fully displayed on the shelves, instead of vertical stacks. Cocoon features the greatest number of English children’s books in Turkey. Once kids pick their book of choice, they can either read on the amphitheater-like seat or go up to the quiter “reading tower” which was inspired by the withdrawal of a caterpillar into its “cocoon”.
Every piece of furniture and detail is specially designed and produced for Cocoon. For example, in the bathroom, there are custom-made corian sinks that are the perfect size for kids. The 1-3-year-old playroom is situated in an isolated area where safety and hygiene are more pronounced.
The main playhouse is not a typical playhouse. With its unexpected geometry and without walls, we wanted to give space for kids to imagine and use the space creatively. We aimed to promote curiosity and let kids to use their imagination.
Across Cocoon, we did our best to give a first taste of “design” to the visiting kids and trigger their appetite for aesthetics.
Design: Stüdyo AB Contractor: Kalyon İnşaat Photography: Özlem Turan, Volga Yıldız
9 Images | expand images for additional detail
