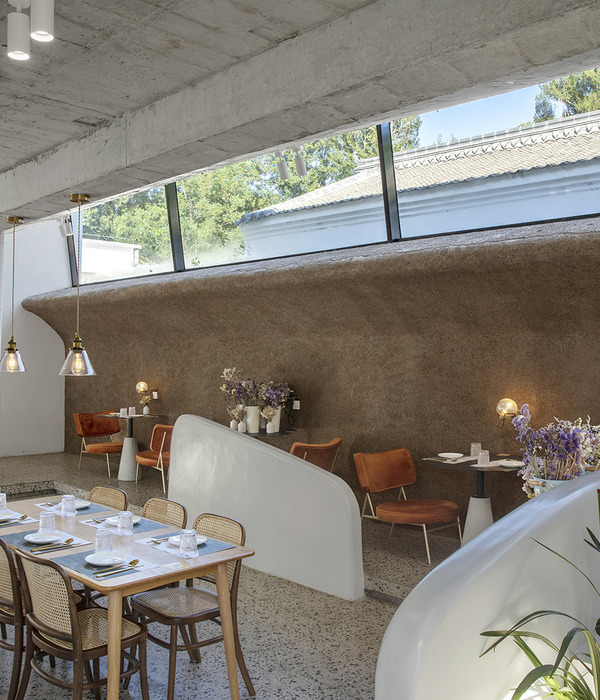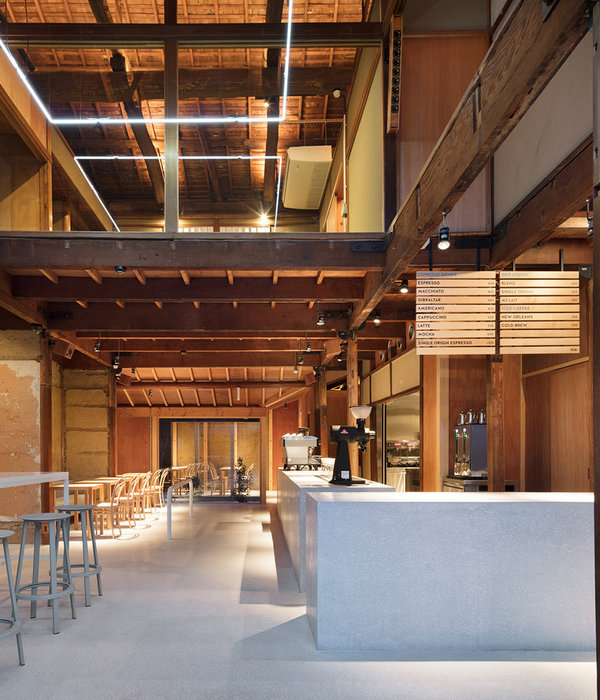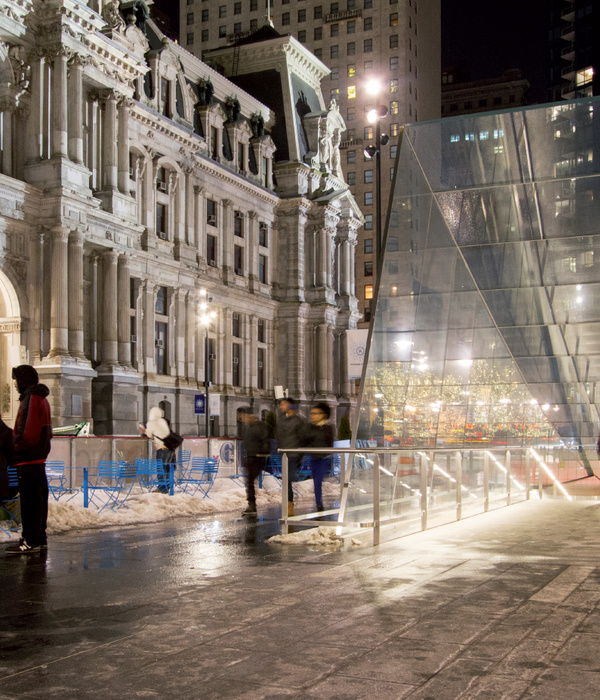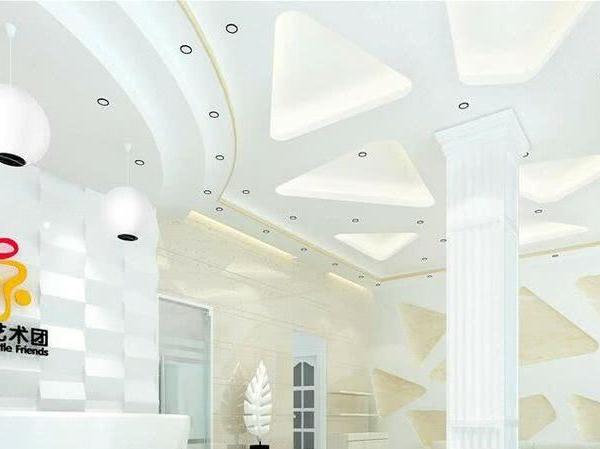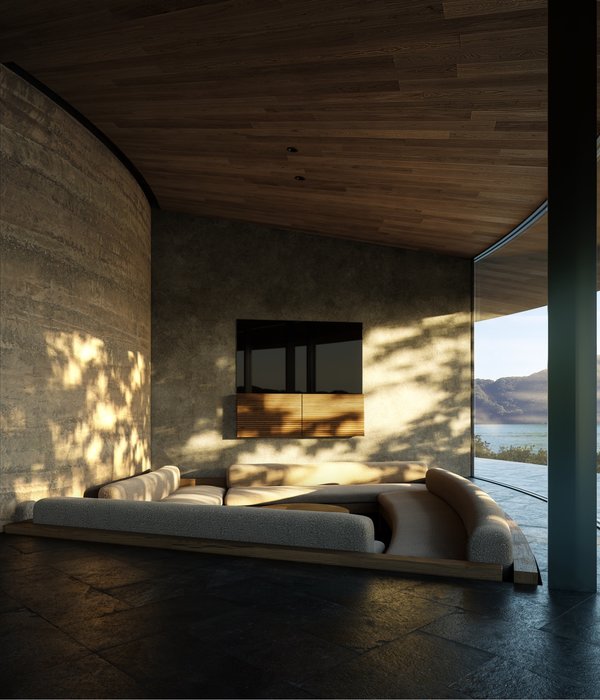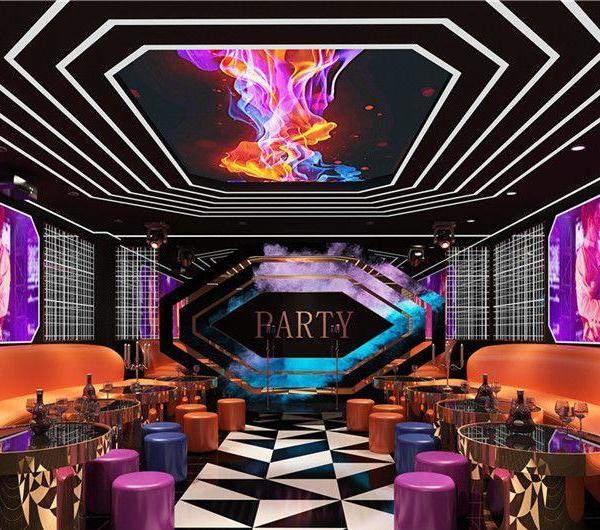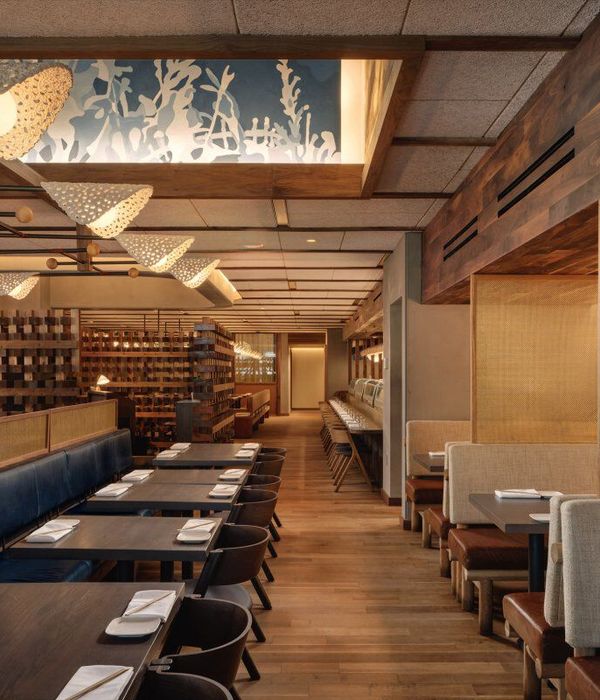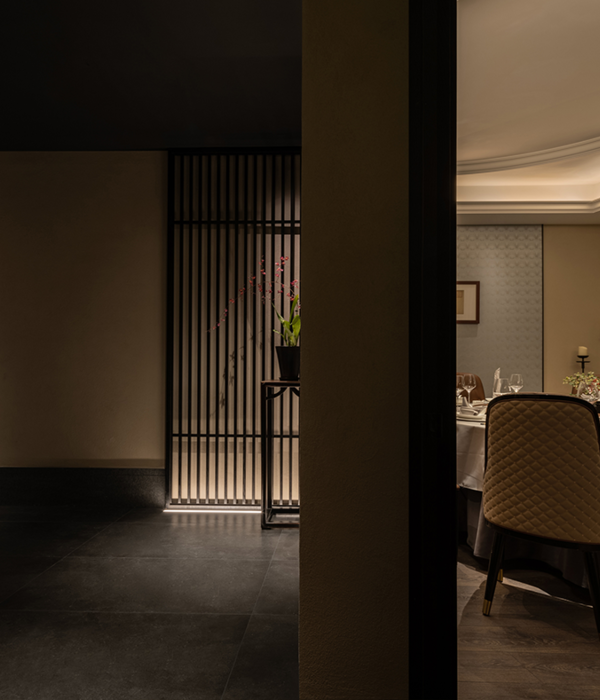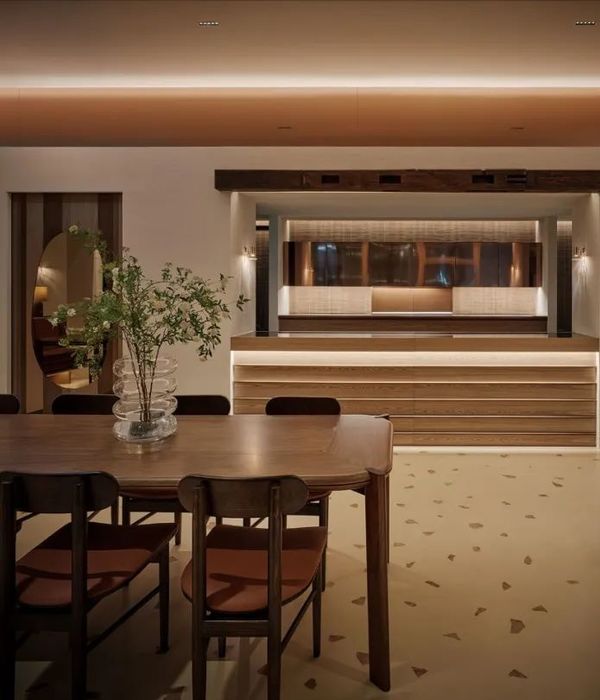Clockwork Architecture + Design sought to create Mickey’s Hideaway Restaurant to give guests the feeling of nostalgia tie as a mutual goal of both the designers and the owners.
Our fondest memories as children often involved rummaging through our grandpa’s basement, looking for what we hoped would be buried treasure, only to find broken fishing rods, dented license plates and dusty photo albums. Mickey’s Hideaway is a celebration of that nostalgia many associate with their past childhood memories.
The challenge for the design team was to create a modern-day ‘hideaway’ that appeals to all. The team’s goal was to fully immerse visitors of all ages into the space, by taking guests through different parts of ‘Mickey’s basement’.
The experience starts in the entry vestibule, where guests are greeted by a large piece of artwork made from hundreds of collected vintage matchbooks. Above the matchbooks sits a glowing vintage sign, reading ‘Package Liquor’ in screaming fuchsia Neon letters. The design team worked closely with the owner, who has a love for collecting vintage treasures, to infuse his collection into the space.
Once inside the restaurant, the guests are met by an eerie charcoal print of Mickey himself, sitting against a rough brick backdrop. The bricks and raw concrete floors were used to reflect the feeling of a cold, unfinished basement. To offset these materials, a textural wallcovering was used at the ceiling to warm the entry. A plaid print was selected, as nod to Mickey’s favorite plaid button-up.
Because all artwork and artifacts in Mickey’s were pulled from the owner’s private collection, the design team wanted to create an authentic, hand-made material from found objects. Yearbooks dating from 1942 to 1998 were sourced from local antique shops, and their pages were removed and decoupaged onto the walls of Mickey’s dining room. To personalize the art installation, yearbooks from both of the owner’s high schools were sourced and their freshman year photos were included in the decoupage installation.
As guests continue to wander through the space, they are met with curated art installations at every turn. Vintage tennis rackets were installed to hold wallet-size black & white photos. The back bar was fashioned from hot rolled steel and perforated metal. The liquor bottles at the bar were intermixed with dusty books, seemingly coming unbound at their seams. At the rear of the restaurant guests can find Mickey’s living room. The 20-foot-tall hot rolled steel fireplace and custom wood slat wall offer a warm and inviting atmosphere for guests to sit back and relax with a cocktail. The furniture in the living room is movable, creating a flexible space for events or larger parties.
The floor plan was designed with a variety of seating types to ensure everyone can find a comfortable seat at Mickey’s. The built-in booths mimic worn, vintage leather couches. The back-rest at the banquettes were covered with an embossed leather, which reminded the designers of vintage motorcycle gloves. To secure the back-rest to the bench, designers used Mickey’s vintage belt buckles. A glass-covered 12-person foosball table that doubles as a game and dining table was created for larger parties. Even the shape of the bar was deliberately designed to offer a few ‘cozy corners’ for diners.
Walking into Mickey’s should convey the same feeling you felt when you were a young child walking into grandpa’s basement, excited to see what treasures you could uncover.
Design: Clockwork Architecture + Design Photography: Alistair Tutton
8 Images | expand images for additional detail
{{item.text_origin}}


