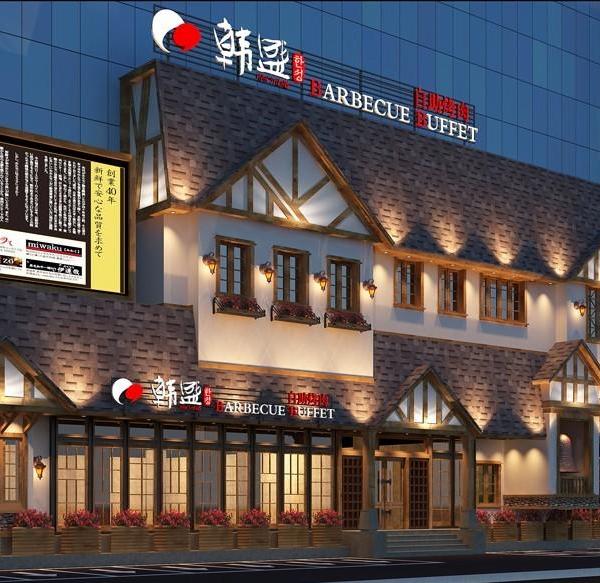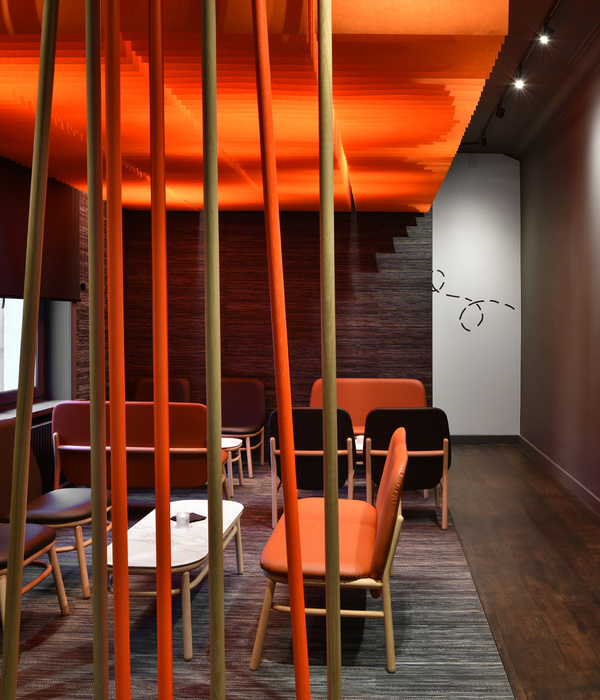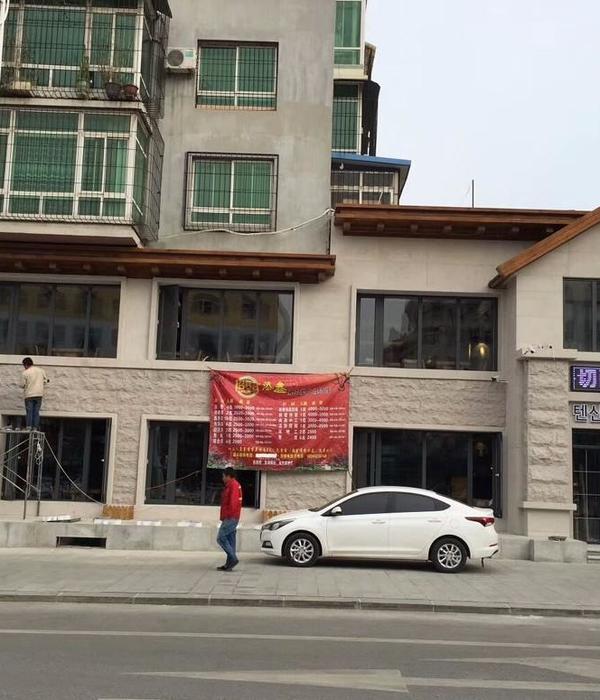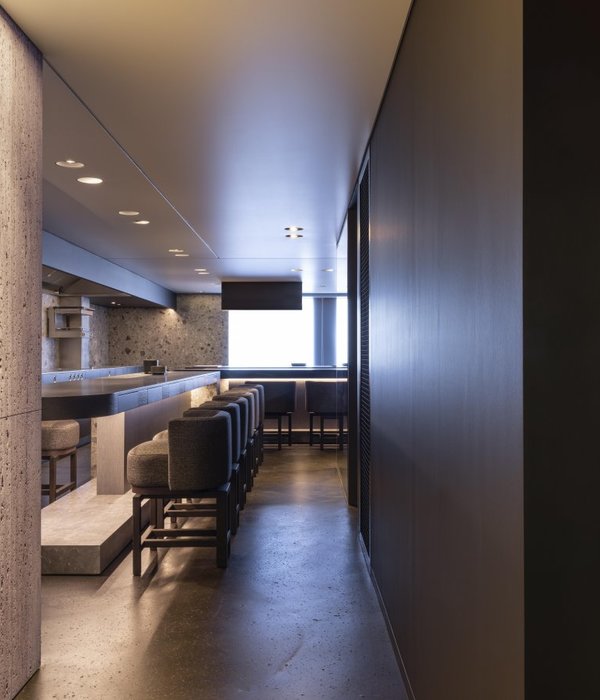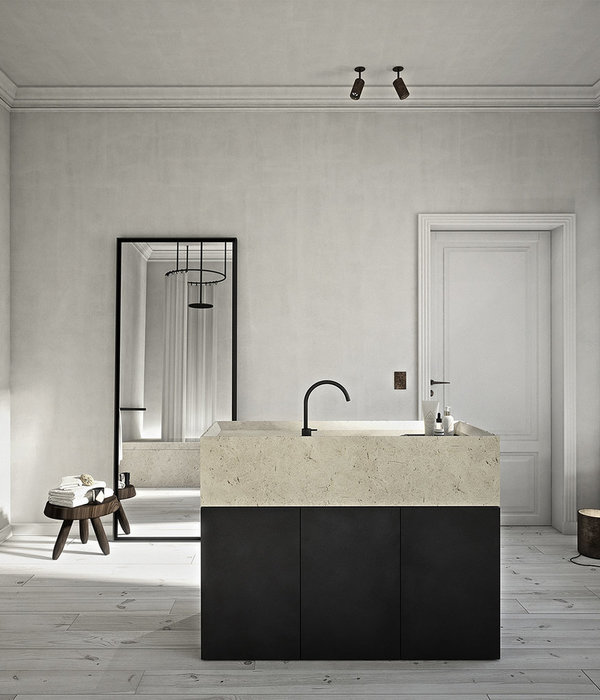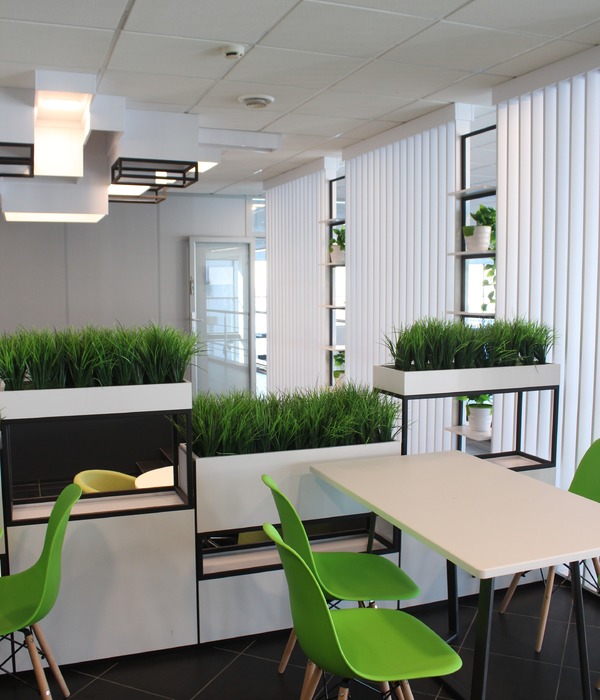茶油香·飨宴 | 宽品设计再塑传统餐饮空间之美
▲点击蓝字
“知行 Design”中华优秀作品第一发布平台!
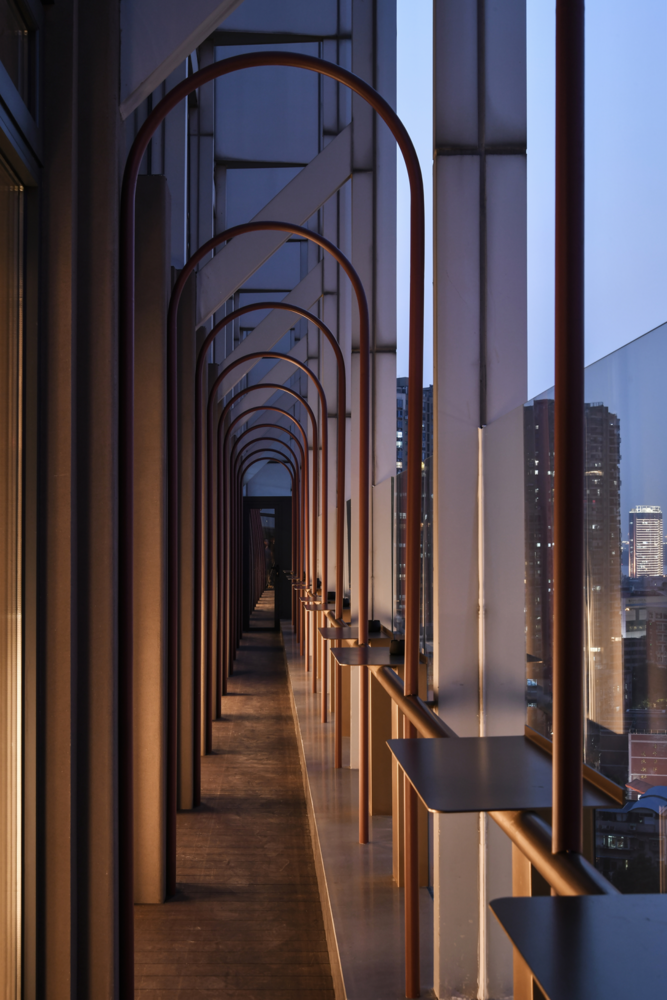
知行DESIGN
restaurant|餐厅
宽品设计
/中国
都市里餐饮行业争奇斗艳,强强竞出,展示着各自的独特、格调、新颖与不凡。浮夸的表面遮蔽了食材本身的天性,作为传统主打茶油烹饪的老牌私房餐饮 [茶油香],在严格甄选原材料,保持对传统食养的研究、创作深入的同时,力图升级品牌,这也正是宽品设计所追求的守住初心,方得始终。
The city’s catering industry, strong competition, showing their own unique, style, novel and extraordinary. The pompous surface hides the nature of the food material itself. As a traditional traditional private restaurant featuring tea oil cooking (tea oil fragrance), it strives to upgrade the brand while strictly selecting raw materials and maintaining the in-depth research and creation of traditional food and breeding. This is exactly what Kuanping design pursues to keep the original intention and get the whole time.
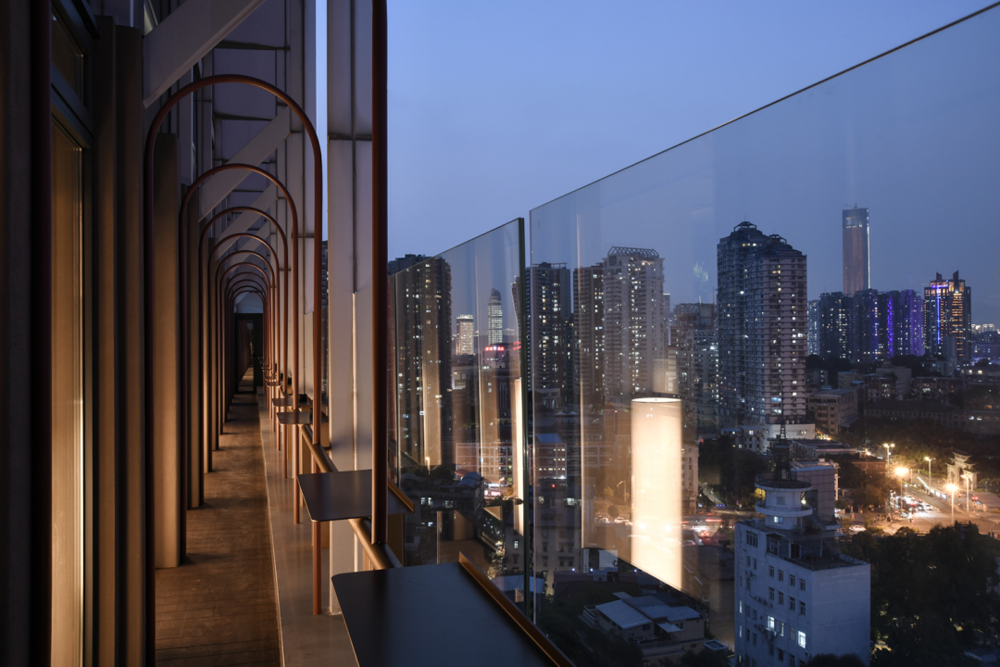
餐厅位于白鹭宾馆的顶层,从空中连廊望出,皆是老厦门人熟悉的城市风景,东临万石植物园;南傍虎溪岩;西连中山路;北近中山公园,一览这四方的园林街市灯火万家。
The restaurant is located on the top floor of Bailu Hotel. From the aerial corridor, you can see the city scenery familiar to the old Xiamen people. To the east is Wanshi Botanical Garden. South Hu Xi rock; West Link Zhongshan Road; North near Zhongshan Park, take in this square garden street lights.
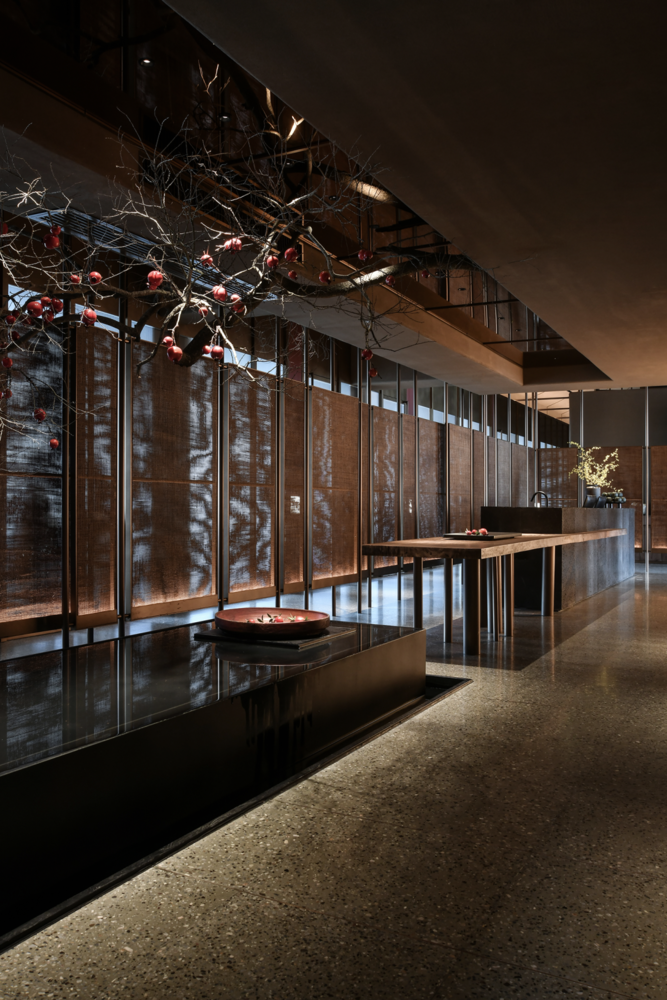
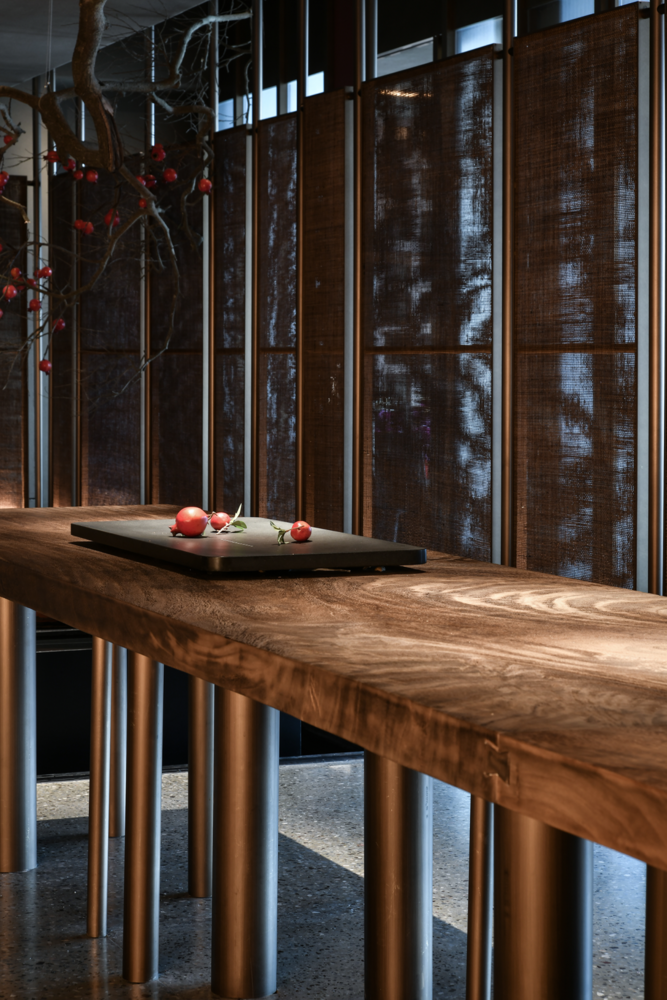
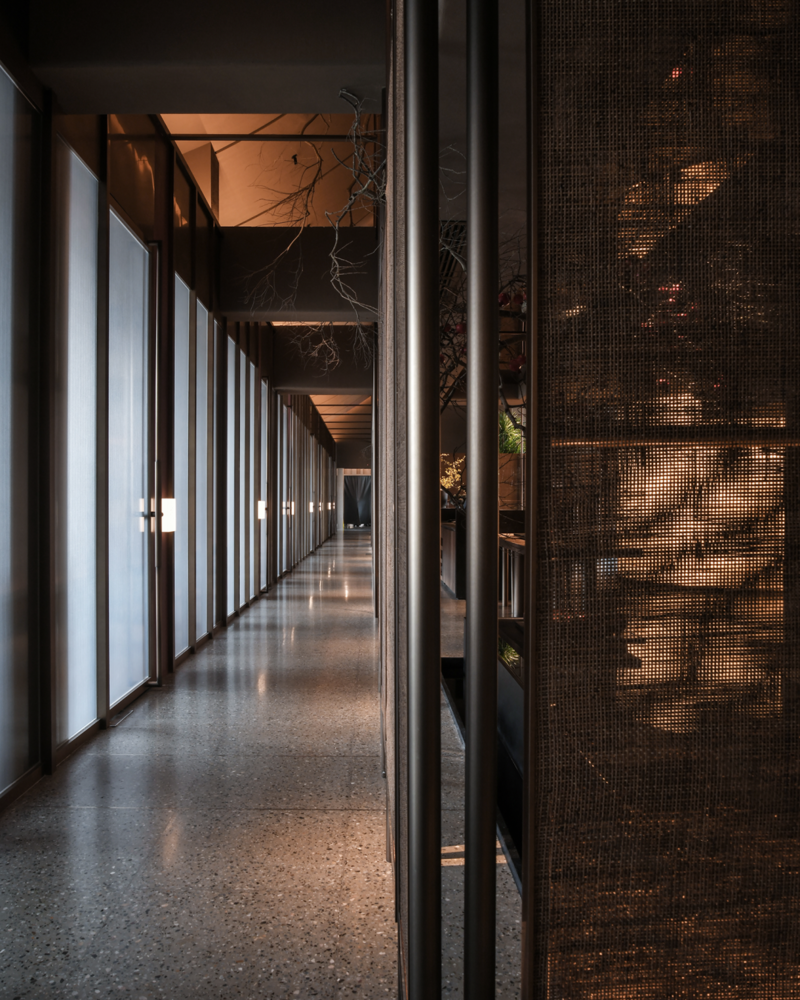
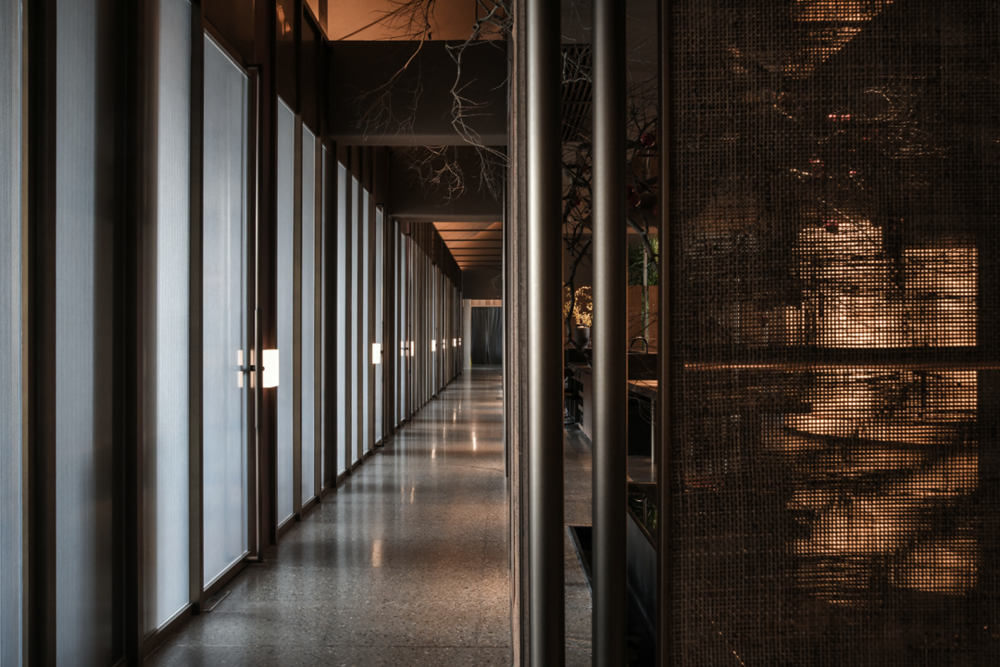
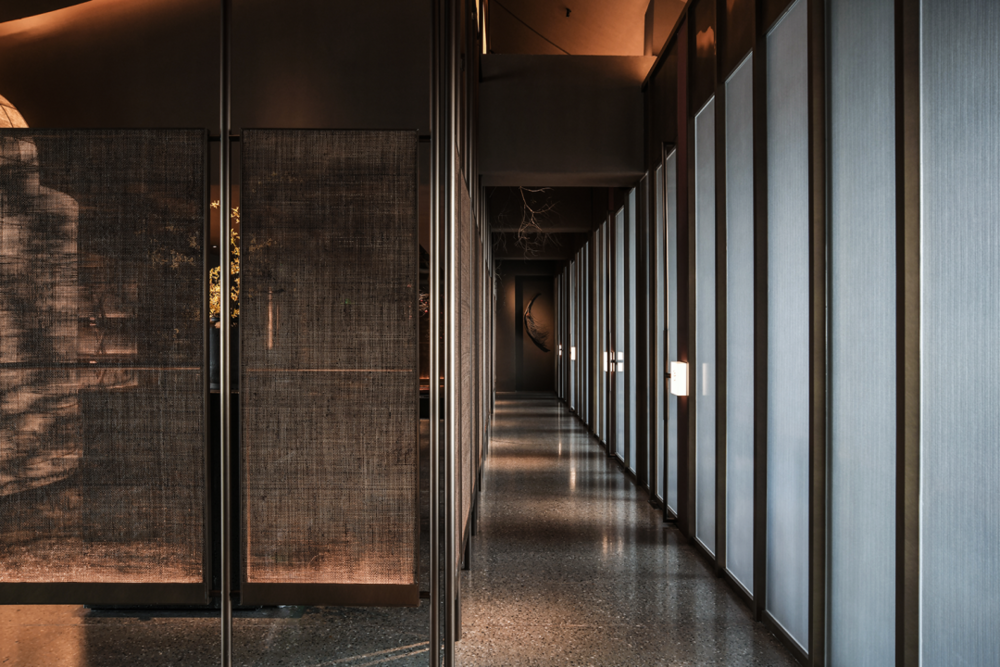
光线被层层的柔和过滤,茶油果树枝垂吊,光影婆娑,内外皆朦胧,含蓄内敛,如梦如幻。
The light is filtered by layers of soft, camellia fruit tree branches hanging, shadow whirling, inside and outside are hazy, implicit inside collect, dreamlike.
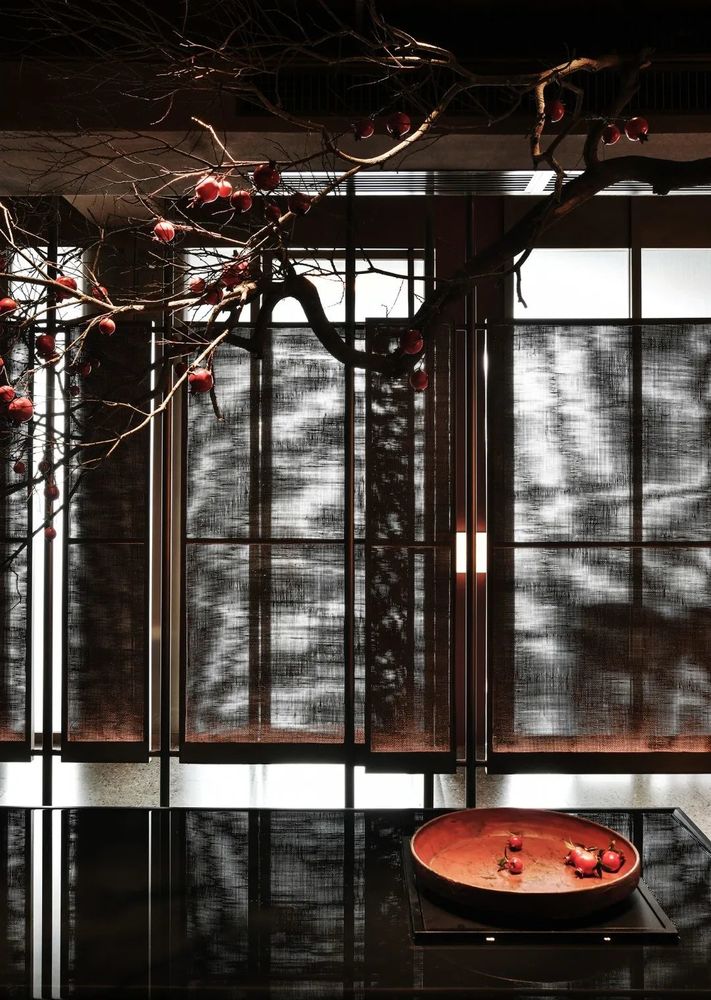
米色的长虹玻应用在包厢内外的隔断上,通过边界处软处理既过滤了室外的纷扰,又让户外的光线呈漫放性渐柔渐漫地过渡到室内。
Creamy-colored changhong bo is applied to the partition inside and outside the box, through the soft processing in the boundary filtering the disturbance outside already, let the outdoor light show diffuse put the sex gradually soft gradually diffuse transition to indoor.
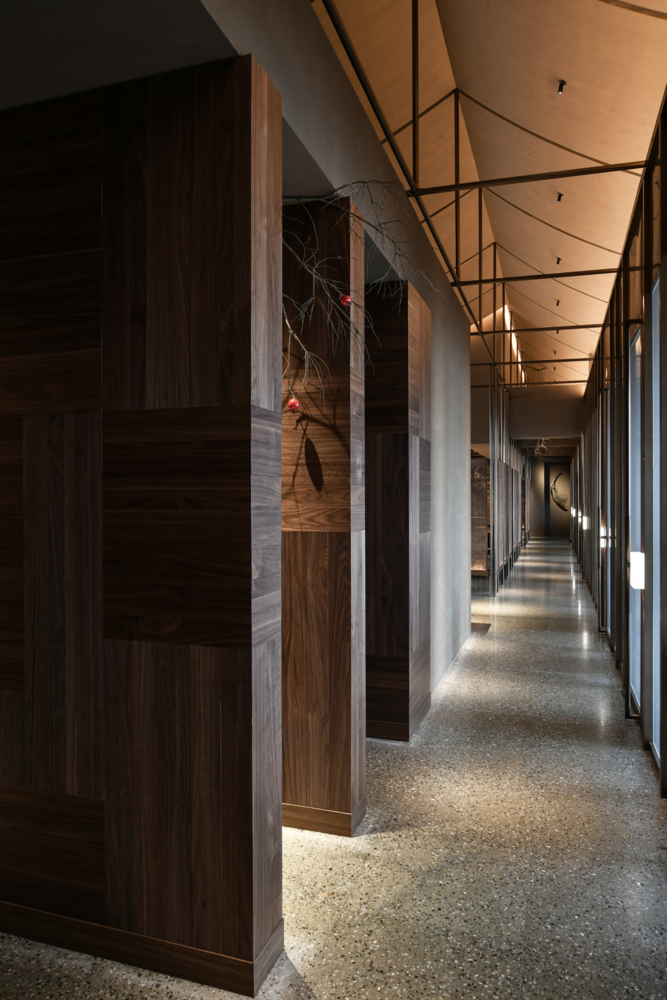
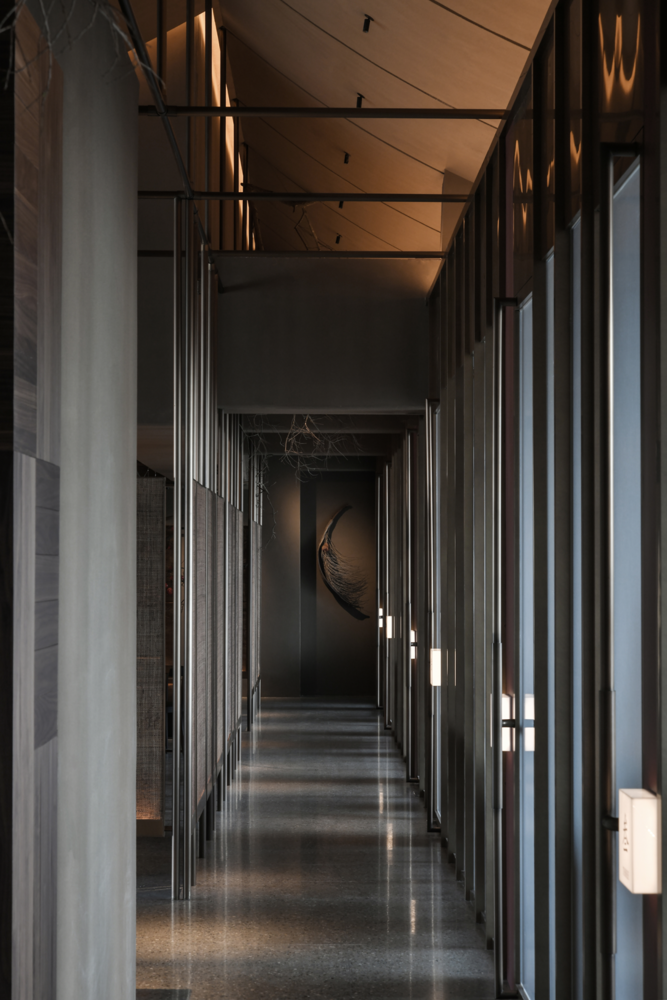
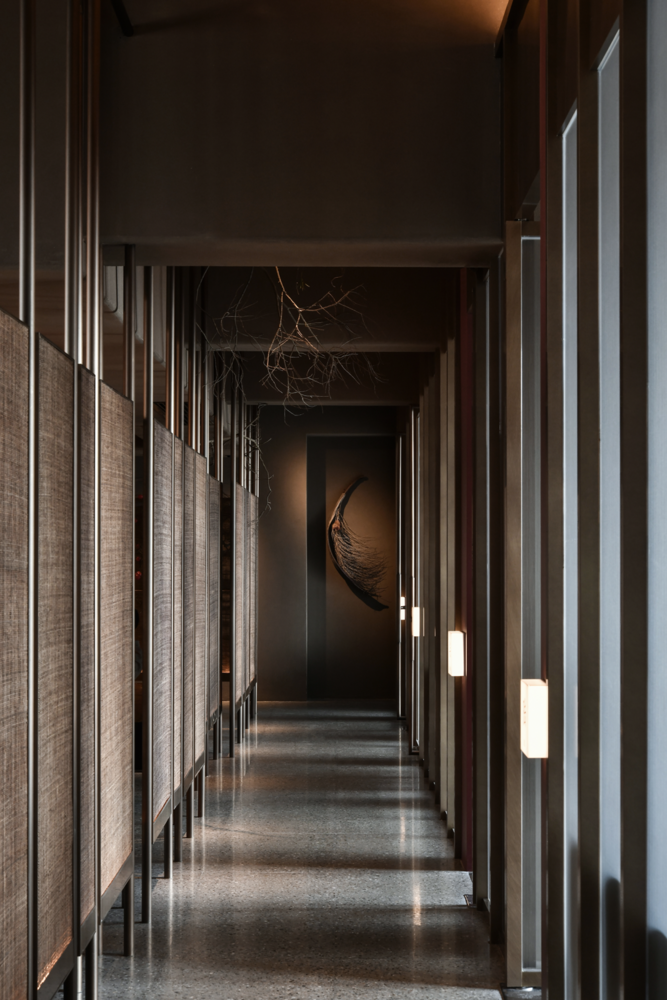
包厢内,以传统扎染手工布的硬包作为宾客挂衣置物的指引,餐桌上方的光宛如倾斜而下的银河瀑布,映照着桌上的一盆茶花白,一派乡间赏月品茗的美学意向。
In the box, the hard bags of traditional tie-dyed handmade cloth serve as the guide for guests to hang clothes and place. The light above the table is just like the Milky Way waterfall slanting down, reflecting a pot of camellia white on the table, showing the aesthetic intention of appreciating the moon and drinking tea in the countryside.
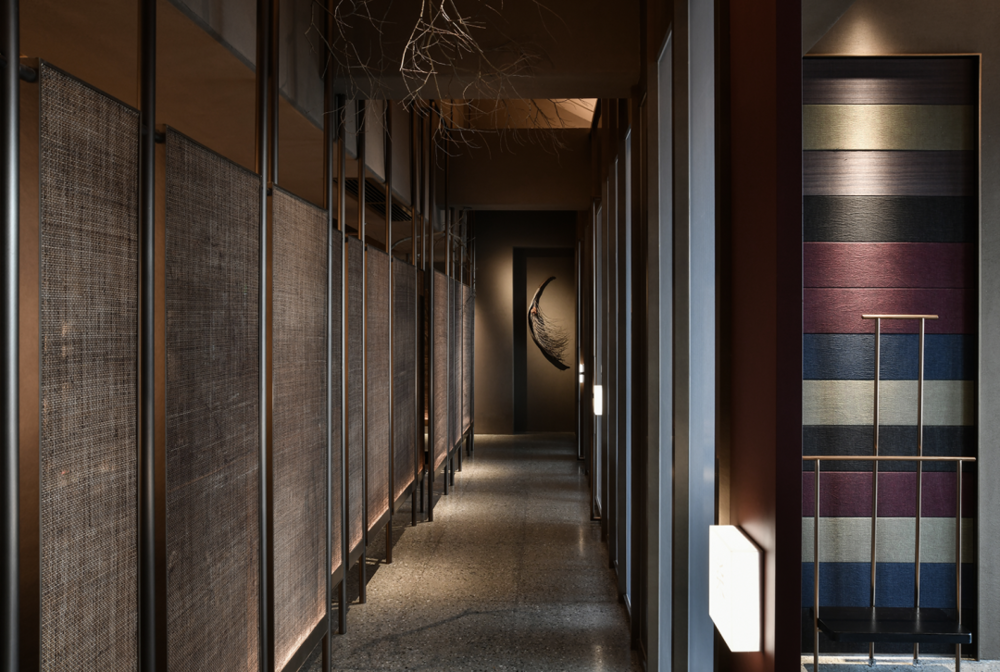
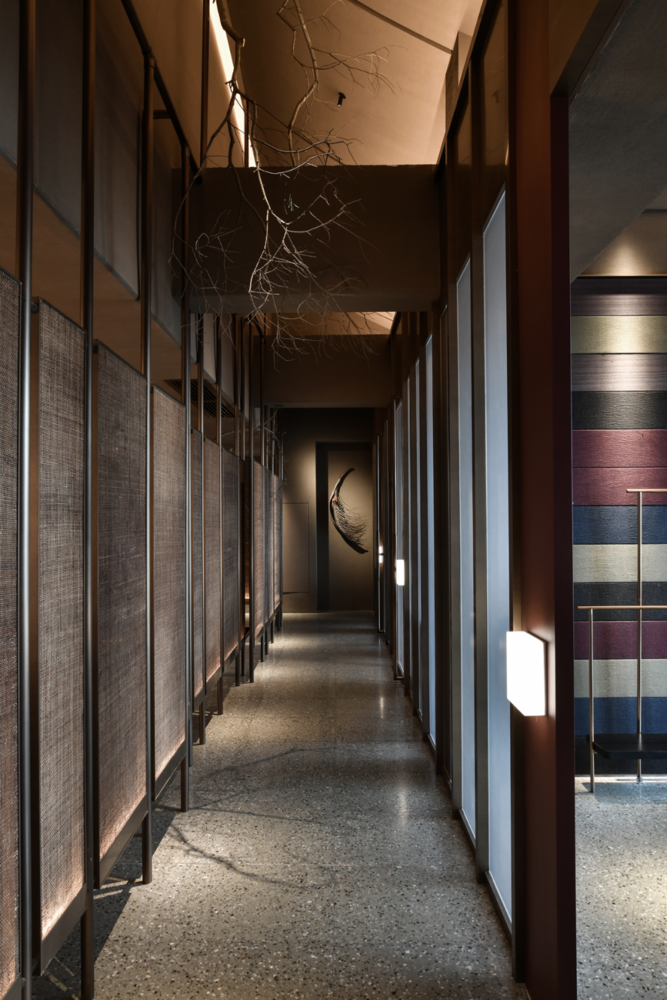
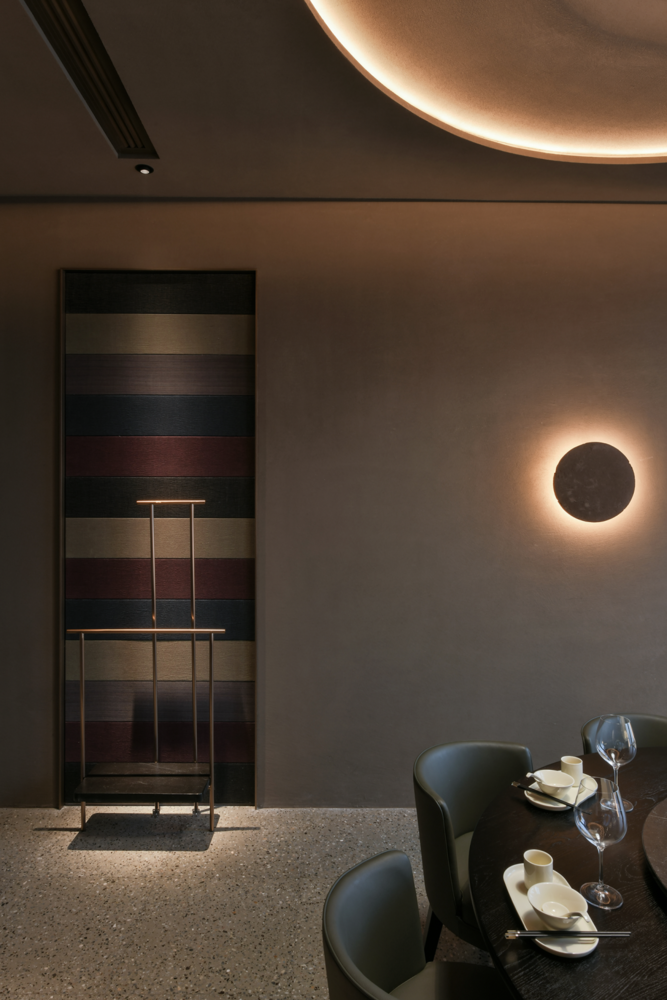

大厅天花向上呈长弧凹顶,仿如一个大屋檐,与屋檐下的散座区位置应和,在视觉上形成归属感。强调在地感的同时,使区域既开放又私密,满足宾客多样的用餐体验,增加了包容性,不分鸠鹊,共享安乐巢的宽广,也给客人安坐的暗示。
The hall ceiling has a long arc concave roof, imitating a large eave, which corresponds to the position of the scattered area under the eave, forming a sense of belonging visually. While emphasizing the sense of place, make the area both open and private, to meet the diverse dining experience of guests, increase inclusiveness, sharing the broad nest of peace and comfort, but also give guests a hint of sitting in peace.
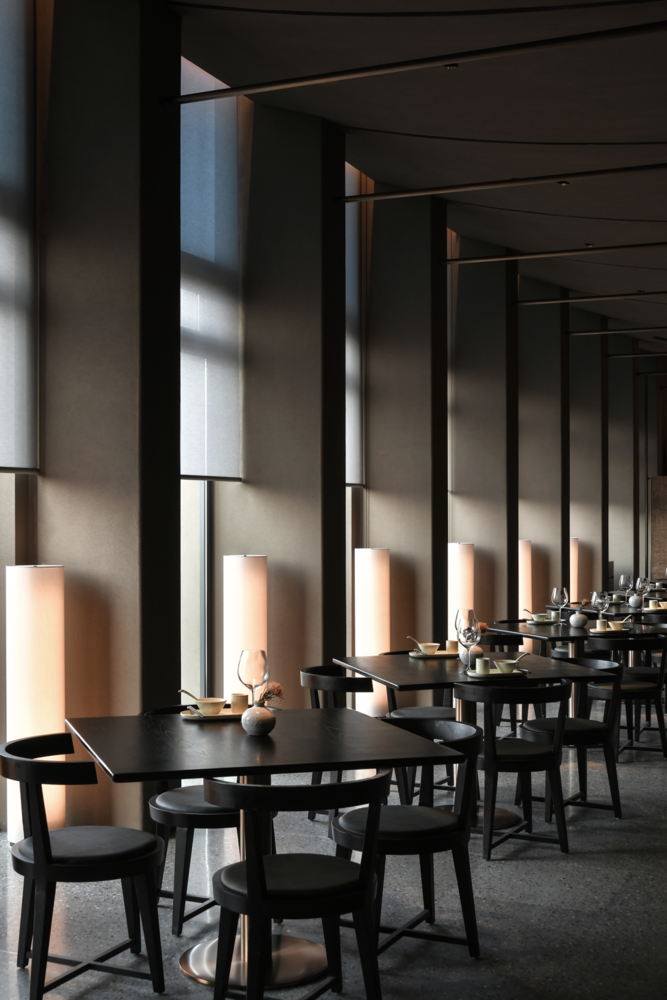

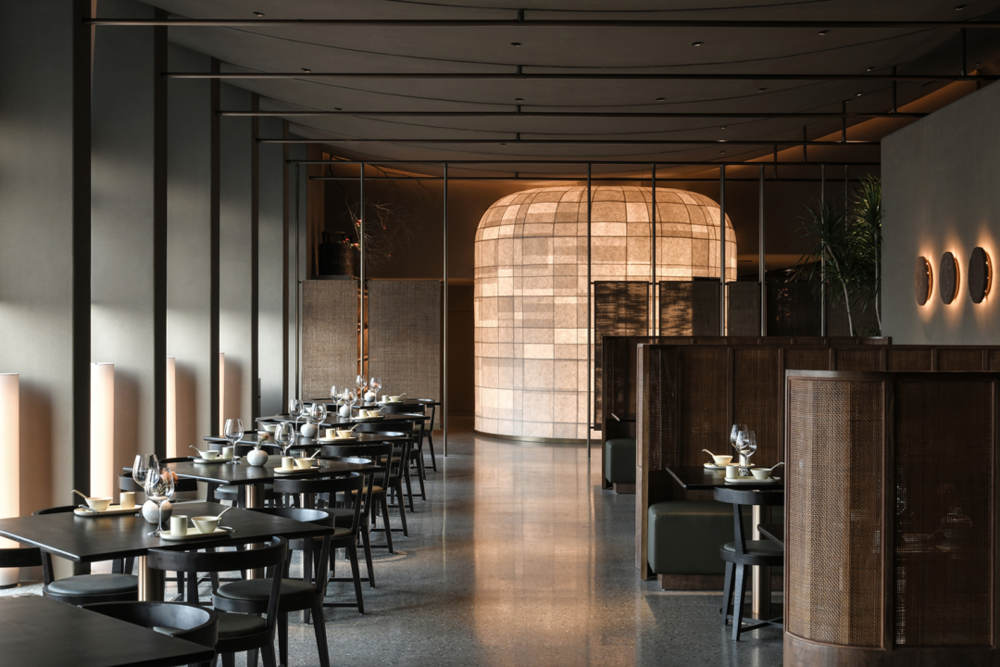

大厅的聚焦在于眼前这个和润如油的酒窑,也是整个场域的精神内核。设计师以自身的敏感力,借以装置艺术的形式向民间手艺传承致敬,把天然的酒窑带进了现场,窑外以和式纸像夏布衍缝拼接般地将整个窑穴的外体轻盈地包裹起来,透着光,如萃取而成的上好茶油,温润祥和。
The focus of the hall lies in the wine kiln in front of us, which is also the spiritual core of the whole field. The designer pays tribute to the inheritance of folk craft in the form of installation art with his own sensitivity, and brings the natural wine kiln into the scene. Outside the kiln, the outer body of the whole kiln is lightly wrapped with he-style paper like xiabu Yan joint, showing light, like the fine tea oil extracted, warm and harmonious.
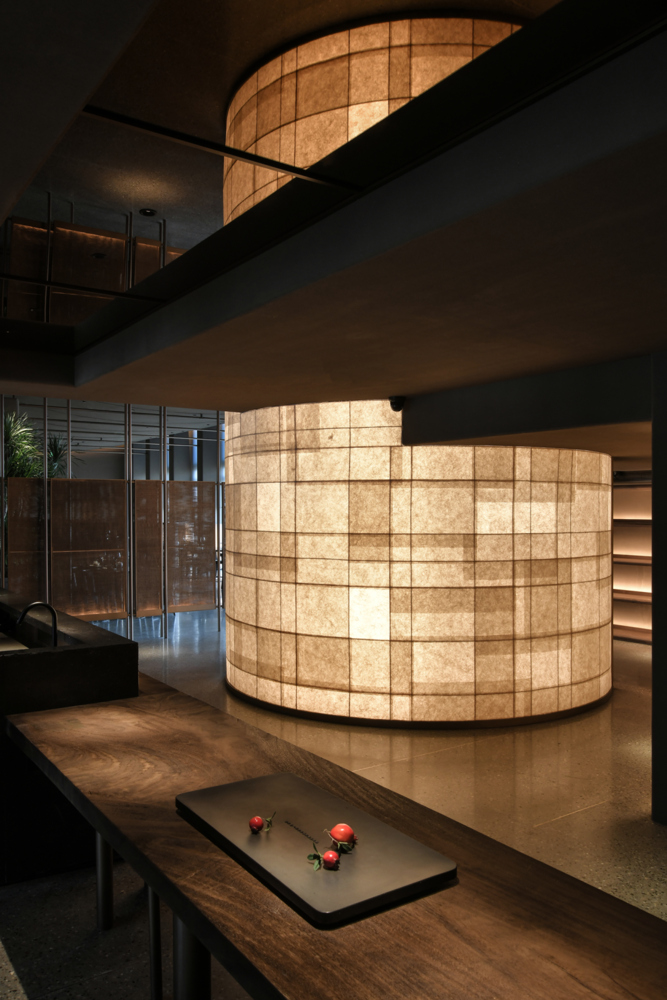
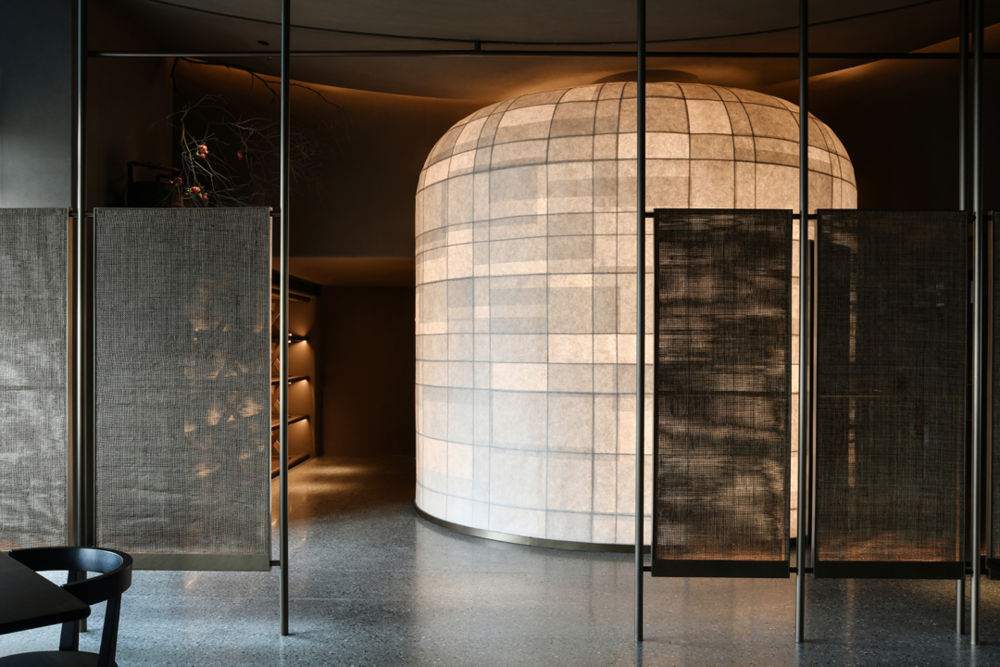
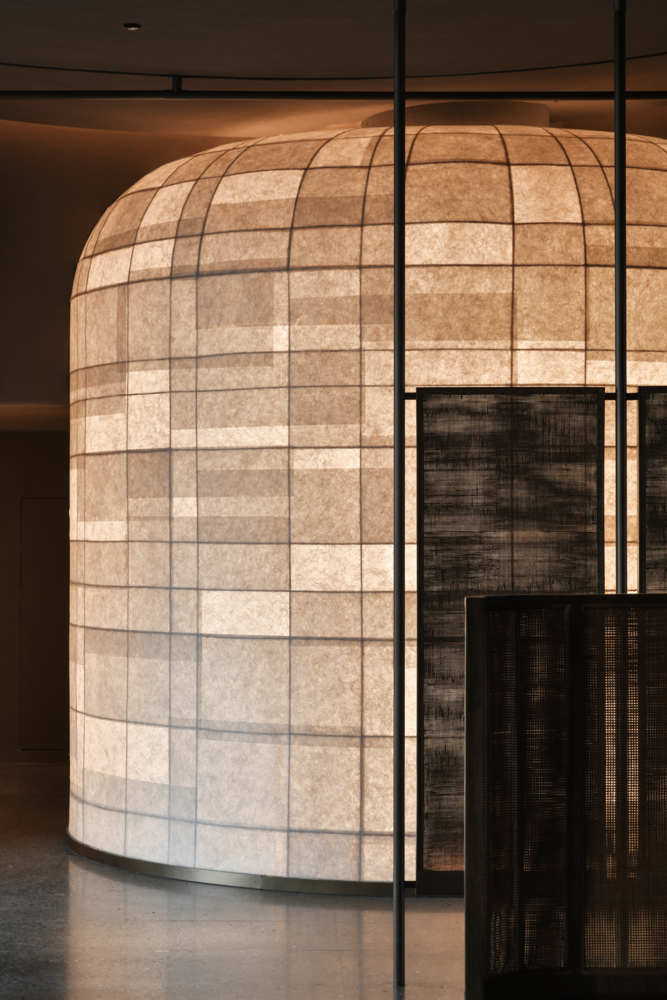
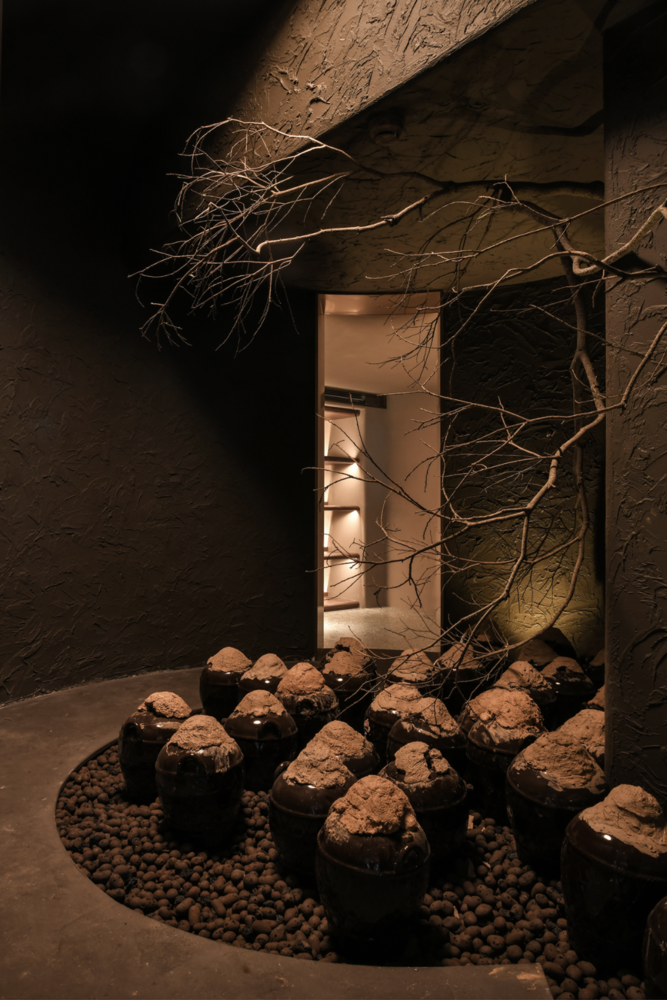
项目名称|茶油香 . 飨宴
Project title | Camellia oil fragrance. Feast
项目地点|中国厦门白鹭宾馆十三楼
Location | 13th floor, Bailu Hotel, Xiamen, China
项目面积|800
Project area | 800
设计机构|宽品设计顾问
Design agency | wide product design consultant
主持设计|李泷
Host design | Li Long
陈设设计|郑鸿
Display design | Zheng Hong
设计团队|孙晓楠、罗步荣、吴自键、方晓东、张慧杰
Design Team | Sun Xiaonan, Luo Burong, Wu Zijian, Fang Xiaodong, Zhang Huijie
竣工时间|2021.3
Completion Time | 2021.3
项目摄影|许晓东
Project photography | Xu Xiaodong
李泷 Leo
宽品设计顾问
宽品设计顾问创立于 2008 年,是一家专业致力于为主题精品酒店、餐饮空间、集合商业空间以及旧建筑改造提供创新设计的多元化公司。
宽品始终坚持以研究的态度介入设计,深入探究每个项目特有的文化环境、人文背景、功能规划、运营理念,在此基础之上,积极探索创新的商业模式,组织环境、建筑、空间与材质、灯光、艺术的互动融合。
多年来,宽品以独特而创新的设计思考、简约而优雅的设计风格贯彻于每一个项目,不断探寻美学与环境的相互平衡、以及人与空间的情感联系。
内容策划/Presented
策划 Producer:知行
排版 Editor:Tan
校对 Proof:Tan
图片版权 Copyright:原作者
知停而行



