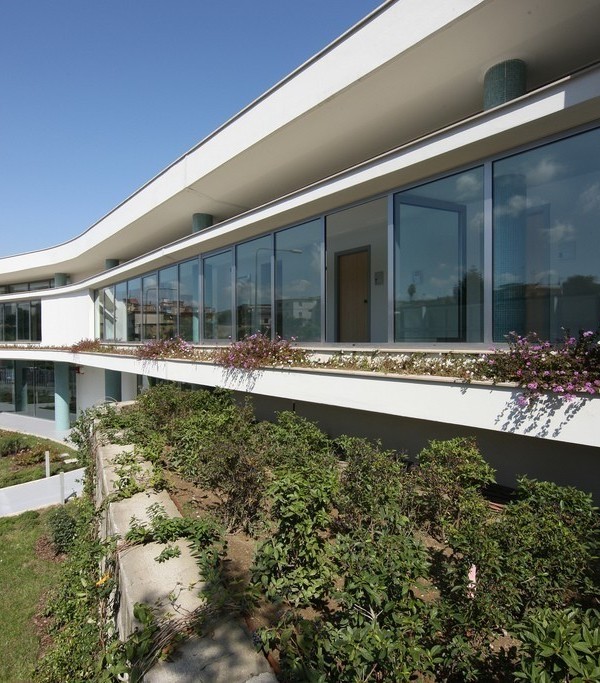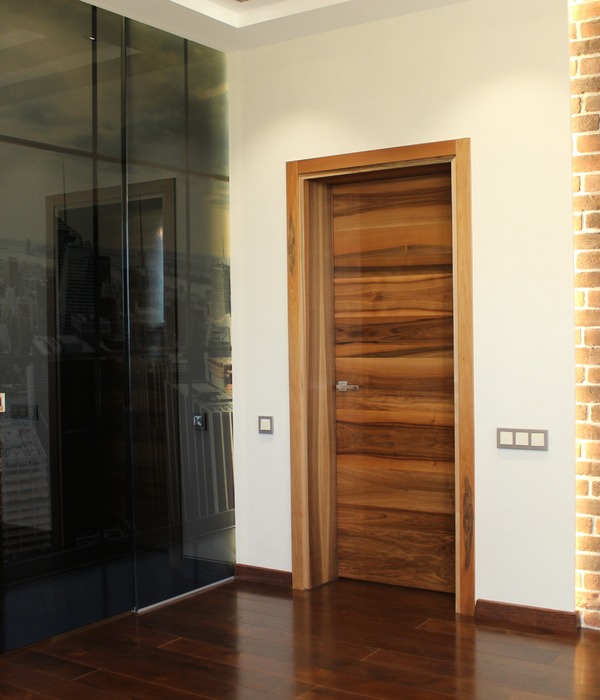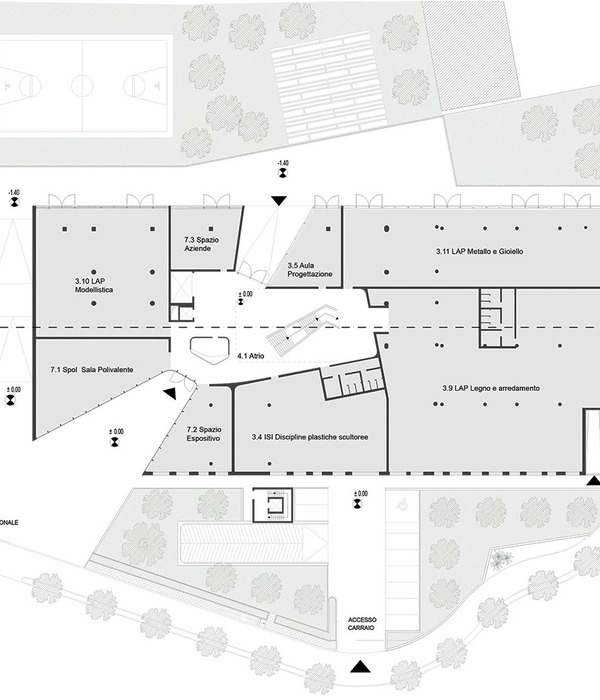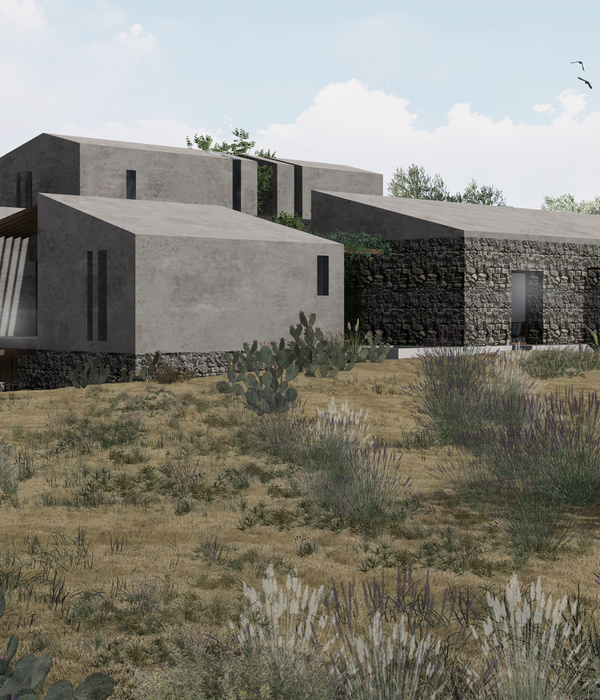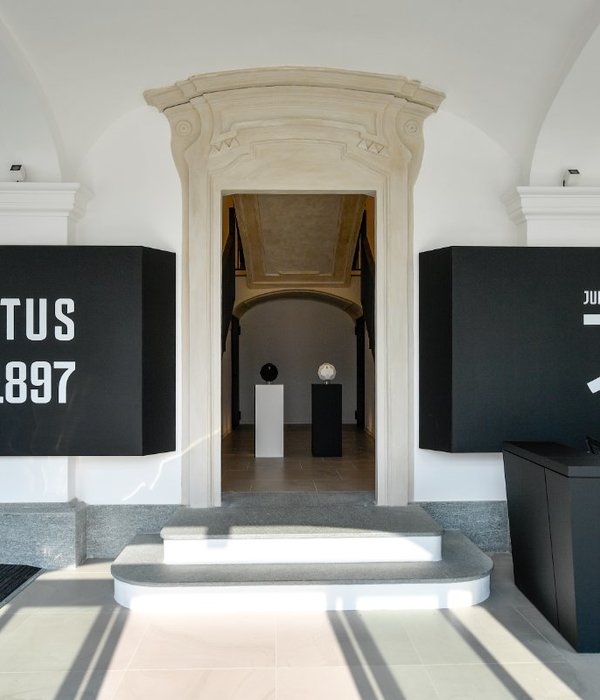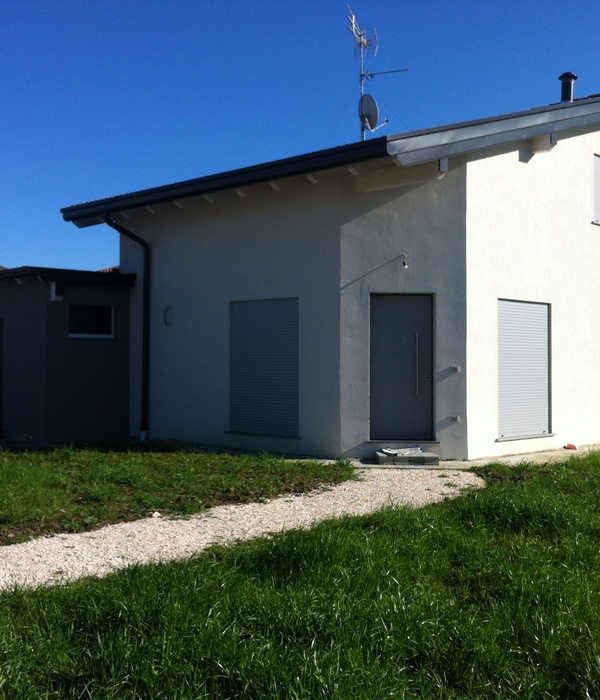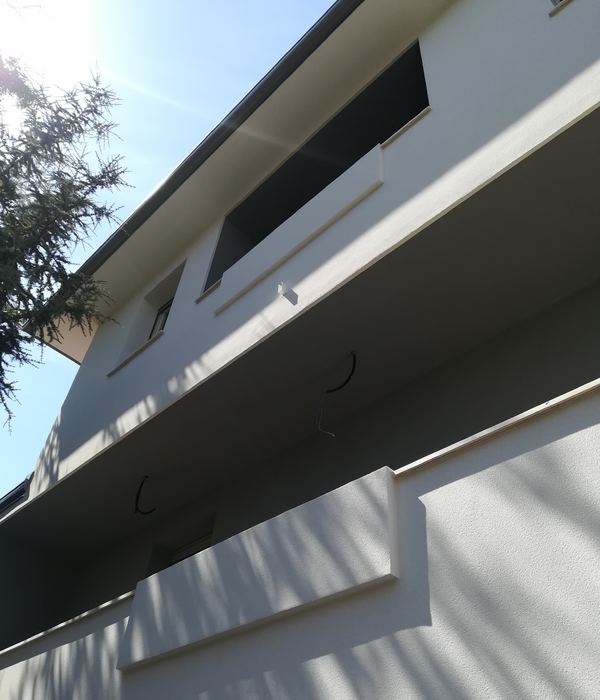Architects:Diego Cherbenco, Gustavo Robinsohn
Area :750 m²
Year :2020
Photographs :Albano García
Lead Architects :Diego Cherbenco, Gustavo Robinsohn
City : Coghlan
Country : Argentina
Located in a Buenos Aires standard land plot with a width of 8.66 meters, the building is divided into two masses revolving around a patio of maximum achievable dimensions, which gives all its units the benefits of a generous amount of lighting and cross ventilation.
In the courtyard, among trees and varied species of vegetation, some of these elements can be found: the main staircase, open walkways, the elevator piece, and a slab, which on the first floor, creates a common use area.
On the ground floor, a pair of two-story apartments are located, both making use of the back for their gardens, while a potential store is located towards the street and a few cars are parked near the left party wall.
On the 2nd and 3rd floors, the access, kitchens, bathrooms, and balconies are aligned with the central strip of each unit; on a low slab, the horizontal development of the sanitary installation is solved, while defining a smaller spatial scale, clearing the living and bedroom, becoming clean and unitary environments.
Moreover, the 4th-floor units expand wooden decks into their own terraces.
Both front and back structures are designed with inverted beams that, like blind parapets, are built across from party wall to party wall. The exposed concrete beams confine aluminum frames and walls covered with panels of extruded white comb-like profiles
Finally, the concrete is textured, the form worked with vertical wooden boards to the front and center of the block, and smoothed with melamine phenolic plates inside the patio area; also the external mostly robust mass, with controlled openings and measured glazed surfaces, avoids energy losses and solar overexposure.
▼项目更多图片
{{item.text_origin}}



