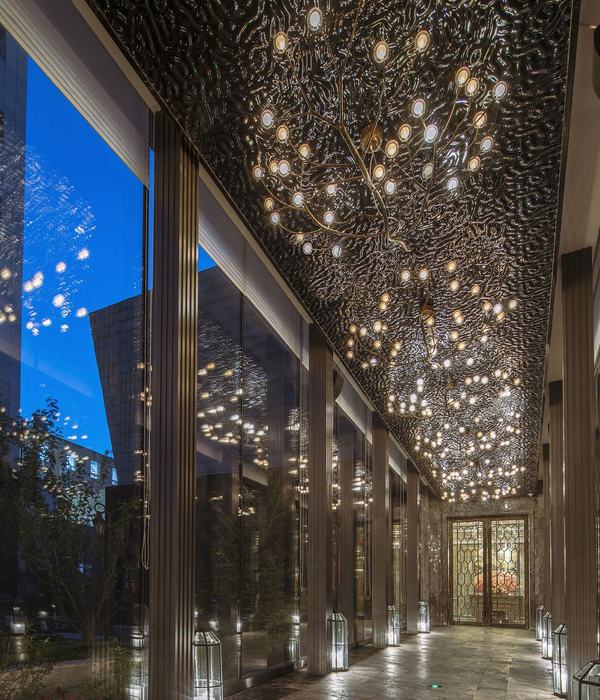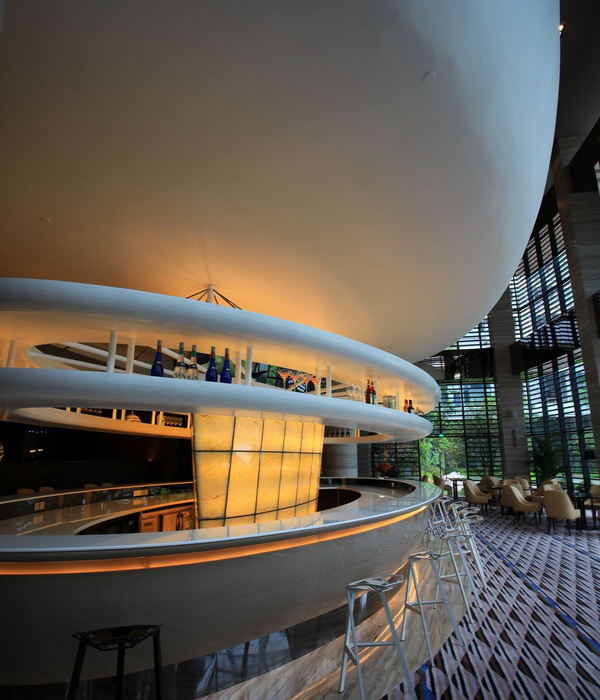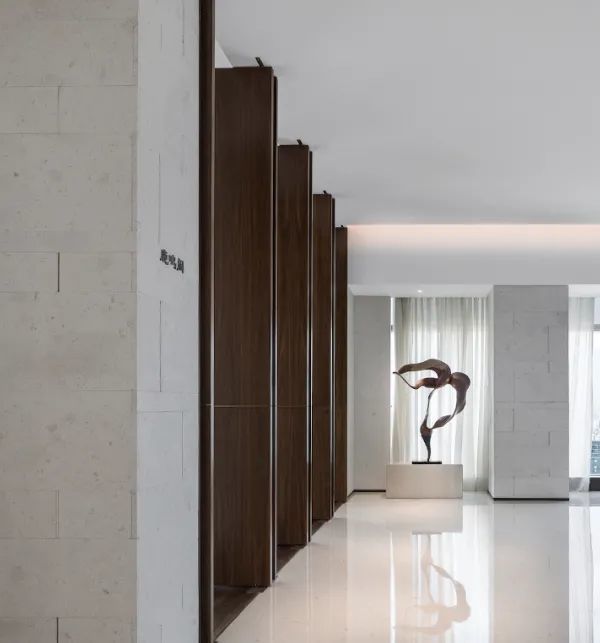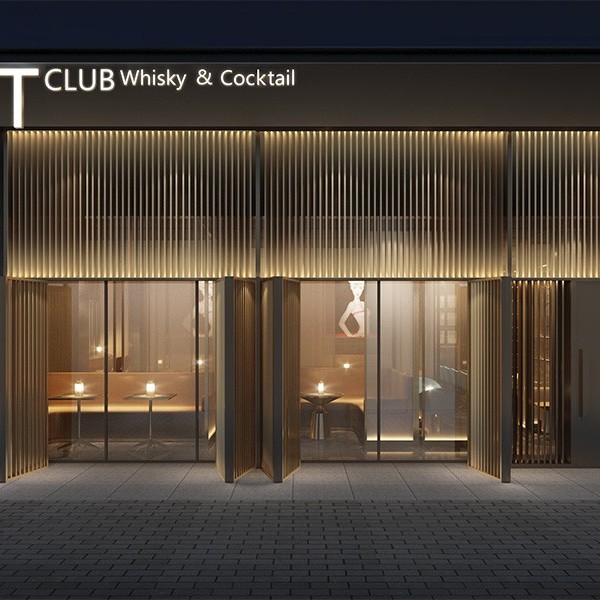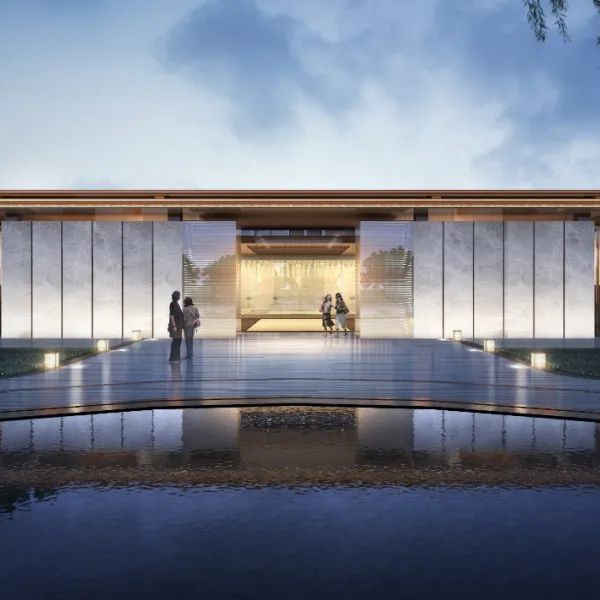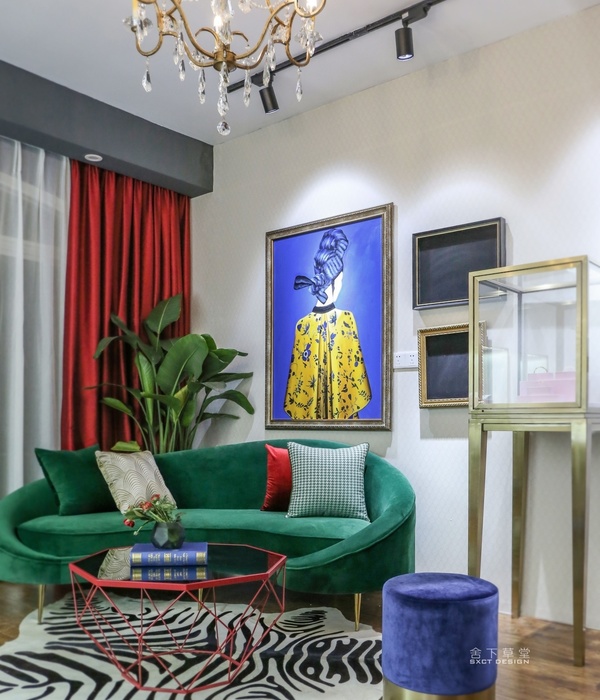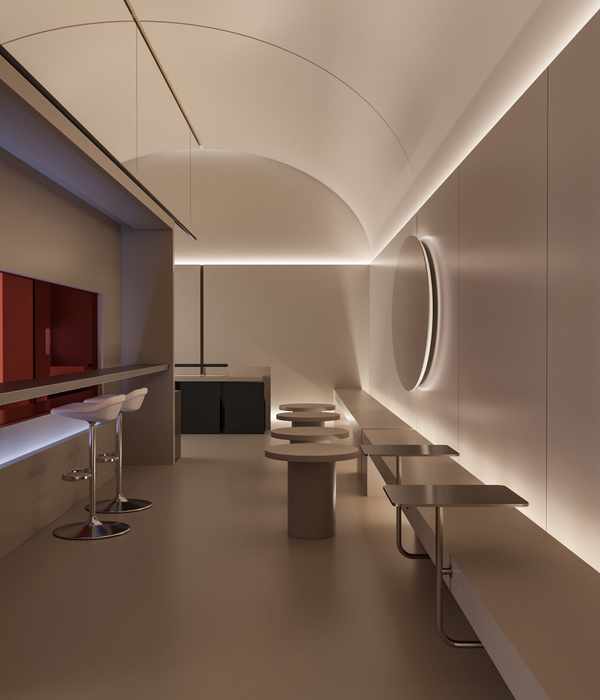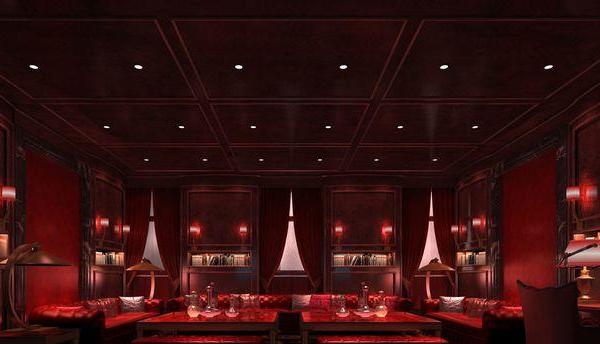© Anze Cokl
C.Anze Cokl
架构师提供的文本描述。80 多年前,斯洛文尼亚高寒登山者的有远见的头脑决定在朱利安阿尔卑斯山建造高山避难所。1936 年,没有通道。过去登山者和徒步旅行者需要几天的时间,现在只需要几个小时。然而,随着基础设施的改善和通行,特里格拉夫国家公园的一些最神圣的地方仍然很原始,游客也较少。
Text description provided by the architects. More than 80 years ago, visionary minds of alpine climbers in Slovenia decided to build alpine shelters in the Julian Alps. In 1936 there were no access roads. What used to take climbers and hikers days, takes a couple of hours nowadays. With better infrastructure and general access however, parts of Triglav National Park’s most sacred places still remain pristine and less visited.
© Anze Cokl
C.Anze Cokl
1936 年,Skala 俱乐部成员决定建造小型但功能独特的高山掩体,这将节省爬山的时间和精力,使它们更便于探险。Bivak II NA Jezerih 是以工程师和登山家 KarloKorenini 的设计为基础的。他们和攀岩伙伴一起,独自背上一吨木头和钢铁,在现场建造了避难所!它服役了 80 年,特别是考虑到当时恶劣的环境和相对基本的材料。然而,木结构最终让位,恶化了崩溃点。
In 1936 Skala club members had decided that building small, but functionally ingenious alpine shelters, would save time and effort to climb mountains and make them more accessible for exploration. Bivak II na Jezerih was built on the designs of engineer and mountaineer Karlo Korenini. Together with climbing buddies, they have transported over a ton of wood and steel on their backs alone and built the shelter on the spot! It was in service for respectful 80 years, especially considering the harsh environment and relatively basic materials available at the time. However, wooden construction finally gave way and deteriorated the the point of breaking down.
© Anze Cokl
C.Anze Cokl
最初的 1936 年野营被空运在一个定制的平台上,这样它就不会崩溃。它被捐赠给斯洛文尼亚登山博物馆作为展览。
The original 1936 bivouac was airlifted on a custom made platform so that it would not crumble into itself. It was donated to the Slovenian Mountaineering Museum as an exhibit. © Anze Cokl C.Anze Cokl
因此,影响设计的主要限制性因素包括特里格拉夫国家公园的严格限制政策、极端的山区天气和条件以及空中运输的限制。
Main restrictive factors affecting the design were thus set both by highly restrictive policies of the Triglav National Park and the extreme mountain weather and conditions as well as air-transportation limitations. © Anze Cokl C.Anze Cokl
必须符合下列标准:
The following criteria had to be met:
野营必须经得起 200 公里/小时的风力,完成后的野营不能超过总重量的 1300 公斤,因为这是可供使用的空中升降直升机对该地区和高度的限制,野营的总体积必须在原来的 10% 正负之内,因为该地区地处偏远地区,营地的建造必须像建造一样容易维护。可能的话,宿营地必须是舒适的,优先于一般的吸引力。
bivouac has to withstand winds of 200 km/h, finished bivouac must not exceed the 1300 kg of total weight as this is the limit of the available air-lift helicopter for the area and height. bivouac’s gross volume must be within 10% plus/minus of the original due to remoteness of the area, the bivouac must be built as easy to maintain as possible, the bivouac must be cozy and give priority to function over general attractiveness.
© Anze Cokl
C.Anze Cokl
Bivak II NA Jezerih 因此是在 1936 年钟形原始的基础上构思的,保留了传统的轮廓,但在建筑,使用和整理材料和细节方面有了很大的改进。所有这些都考虑到了功能和安装和维护的易用性。
Bivak II na Jezerih was thus conceived on the basis of the 1936 bell-shaped original, retaining traditional outline, but with major improvements to construction, use and finishing materials and details. All with functionality and ease of installation and maintenance in mind.
© Anze Cokl
C.Anze Cokl
除了有飓风、几米雪和一般暴露的极端环境外,在面积不足 9m2 的地区拥有一个相对有用的空间 (可供 6 人居住) 是一项挑战。一个折叠的桌子,重叠的长凳 (当你睡觉的脚下面,你坐在另一边),一个附件的盒子,你也可以坐在加上许多其他细节,以弥补一个更好的生活舒适的山区。
Beside the extreme environment with hurricane force winds and few meters of snow and general exposure, having a relatively useful space on an area of less than 9m2 for 6 people is a challenge. With a folding table, overlapping bench (when sleeping feet are below and you sit from the other side), a box for accessories which you can also sit on plus many other details, make up for a better living comfort in the mountains.
在尊重了 1936 年杰出的建筑师和建筑商,尤其是被证明有效了近一个世纪的解决方案之后,这座新建造的、经过极大改进的宿营地,经过了 600 多个小时的志愿工作,为登山者和登山者提供了时间的考验,现在开放了。
Having respected ingenious architects and builders of the 1936 and especially the solutions which proved to be working for almost a century, the newly built and vastly improved bivouac now stands open after over 600 hours of voluntary work for the mountaineers and climbers and the test of time.
IMPOL 集团 2mm EN 3103 铝是高寒世界恶劣环境的主要材料,从实用和美学的角度考虑,在敏感的高寒世界中,石灰石的岩石灰色与材料很好地混合在一起。
Product Description.IMPOL Group 2 mm EN 3103 Aluminum was chosen as the main material for the harsh environment of the high alpine world, both from practical and aesthetic reasons, with limestone rock gray color blending nicely with the material in the sensitive alpine world.
铝型材外观美观,重量轻,寿命长,使用方便。它是由 IMPOL 集团提供的预切板。在车间内对板材进行激光切割和修整,然后进行预弯,以便以后固定。铝有一个自然的外观和完成的 EN 3103 和随着时间的推移,将得到它的最终 (有点氧化) 外观,不需要使用油漆或任何东西,在环境中的混合甚至更好。
The aluminum has a great look, low weight, is long lasting and is easy to work with. It was delivered in pre-cut plates from a roll by IMPOL Group. Plates were laser cut and trimmed in the workshop and pre-bent for later fixing. The aluminum had a natural look and finish of the EN3103 and with the passing of the time will get it’s final (somewhat oxidized) look, without any need of using paints or whatsoever, blending in the environment even better.
© Anze Cokl
C.Anze Cokl
入口和地板采用 4mm 厚的铝 EN 5754,对睡觉部位进行了划分。它被包裹在所有的垂直 (木材) 和焊接,所以它也可以从潮湿的雪靴或设备的水。在一端有一个开口,水可以从营地里逃出来。铝地板耐用,不滑,并能承受压力的狭窄点,如果有疏忽或紧急情况下,登山者走进来时,夹带仍然在上面。
Aluminum EN 5754 of 4mm thickness with 3D pattern was also used for the entrance and floor, dividing the sleeping part. It was wrapped up on all sides to the verticals (wood) and welded, so it also holds water that could come off of wet boots of snow or equipment. There is an opening on one end where water can escape out of the bivouac. Aluminum for the floor is durable, non-slippery, and can withstand pressure of crampon points, should there be negligence or emergency by mountaineers walking in with crampons still on. © Anze Cokl C.Anze Cokl
结构采用 4mm 钢,焊接并优化,适用于低重量、镀锌和涂漆。所有与铝接触点都被专门保护,以防止负电池效应。还特别注意选择适当的螺钉和所有接触点。
© Anze Cokl
C.Anze Cokl
反射镜提供特殊的玻璃,既安全又有保护功能,具有优越的绝缘能力。最令人担心的是,在最后安装在山上之前,玻璃不会破裂,因为在生产时,由于海拔和压力的差异,在安装在山上之前,玻璃不会破裂。
REFLEX provided specialty glass that is both safe and has protective features with superior insulating capabilities. The biggest concern was that the glass would not break before the final installation on the mountain due to the difference in altitude and thus pressure at the time of the production and before being installed on the mountain. © Anze Cokl C.Anze Cokl
© Anze Cokl
C.Anze Cokl
Architects AO
Location Triglav National Park, 4265 Bohinjsko jezero, Slovenia
Category Sports Architecture
Architect in Charge Darko Bernik (2016) based on Karel Korenini (1936)Area 9.15 sqm
Project Year 2016
Photographs Anze Cokl
{{item.text_origin}}

