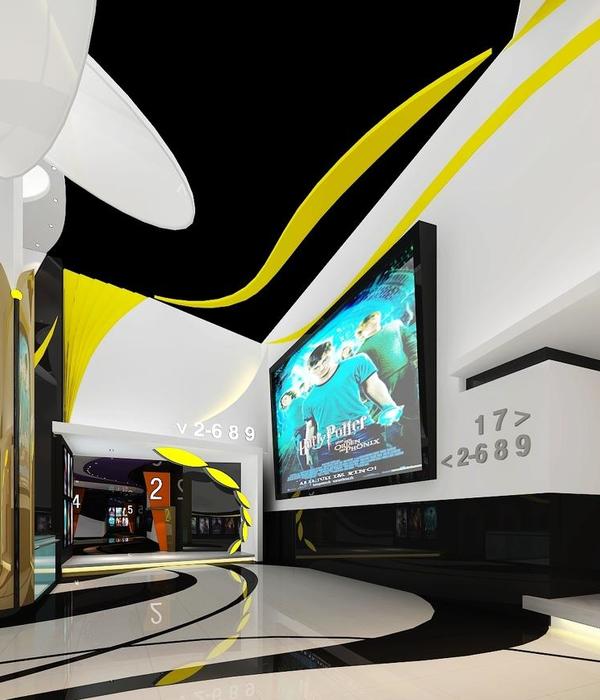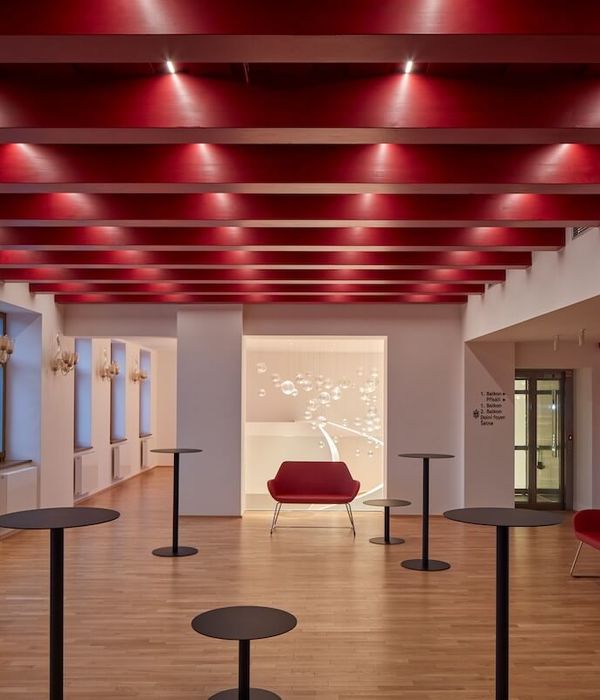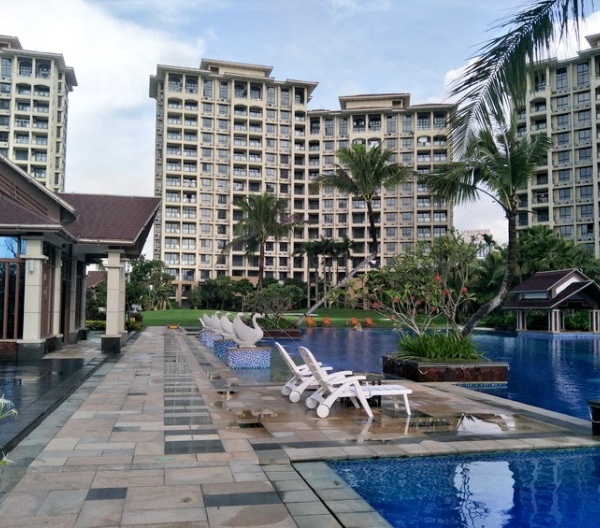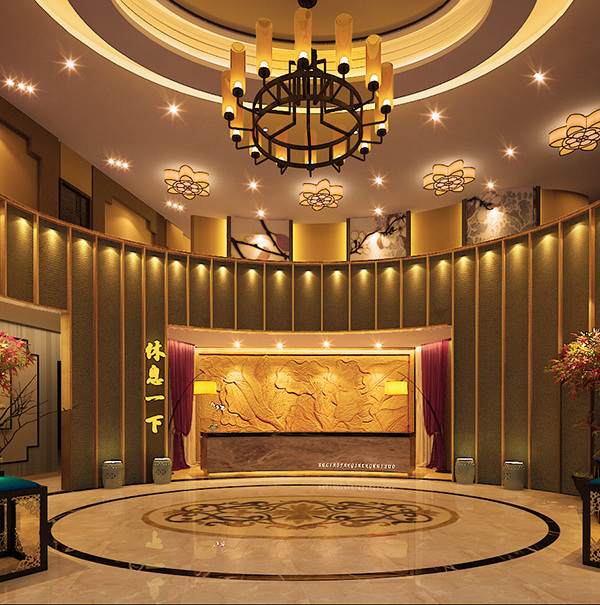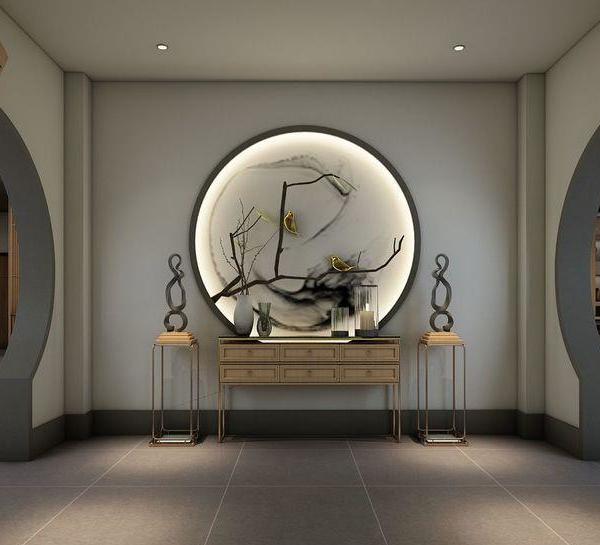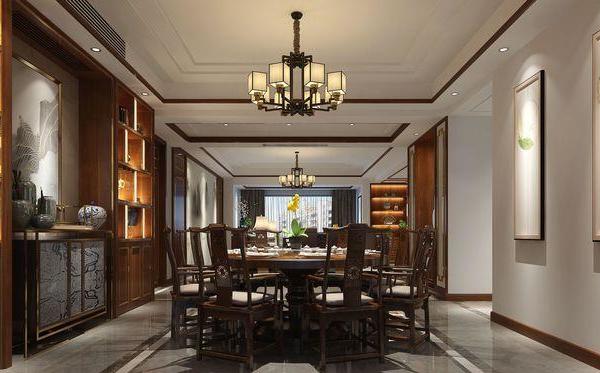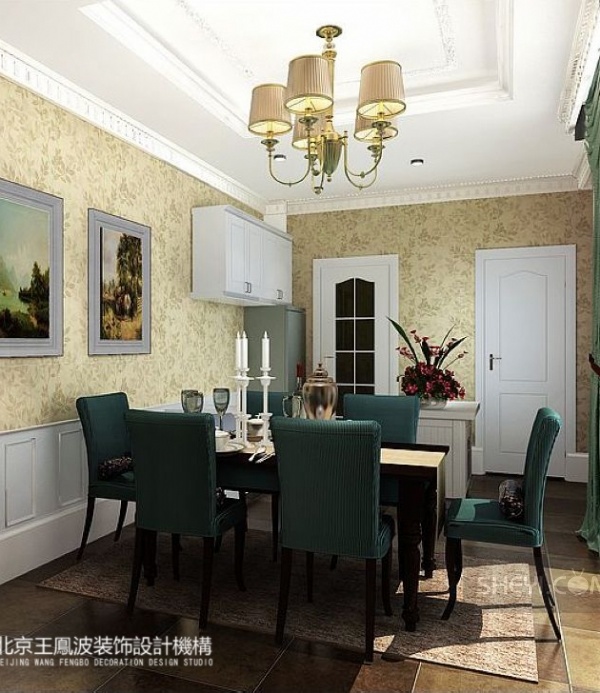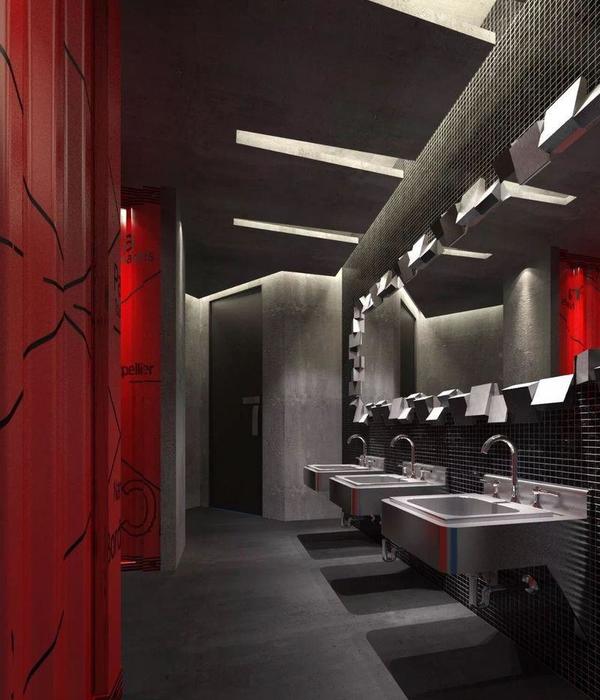- 项目名称:丹迪先生的昼与夜
- 建筑面积:400平方米
- 主创及设计团队:梁雯,李铁柱,谢俊青,周芸,王勇,杨文浩(方案主创团队)
- 合作方:北京海纳博志建筑装饰工程有限公司
- 客户:Mr. Dandy
▲外立面 exterior facade
▲外立面&金属元素 exterior facades & golden elements
在本案年轻业主的头脑中,这个空间是一个时尚场所——高端西装订制工作室和时髦人群聚集的酒吧。因此,从一开始,丹迪先生就有两个空间身份,白天的 Dandy Studio,以及属于夜晚的 Dandy Room。B336 Design Group 将这两个身份细化出了更多的空间姿态,使用夸张的尺度、多样的造型元素,以及冲突的材料应用,创造了一个戏剧化的商业空间,犹如一个打扮精致的绅士,穿梭在不同的舞台场景之中,一个与当今北京年轻人白天和夜晚生活状态呼应的空间。
In the minds of young client, the space of this project is regarded as a fashion place — a high-level suit custom studio and a bar for trendies gathering. Therefore, Mr. Dandy has a dual spatial identity at first, one identity is Dandy Studio during the day, the other is Dandy Room at night. B336 Design Group translates this dual identity into various forms of space, and creates a dramatic commercial space through applying exaggerated scales, diverse geometry elements and conflicting materials. Just like a well-dressed gentleman shuttles between multiple stage scenes, the project implies a space, which responses to the current day and night life of younger generation in Beijing.
▲白天的丹迪先生:Dandy Studio during the day
▲夜晚的丹迪先生:Dandy Room at night
原建筑是一幢带有天光的玻璃建筑,设计团队利用现有的建筑条件,将首层空间分为两个部分,由一堵近似家具的矮墙联系。这样的设计考虑是,在满足一天中白天与夜晚交替使用需求的同时,不对两个空间进行完全的区分。一位误入 Dandy Studio 寻找 Dandy Room 的顾客在某点评类网站上这样描述:“进门是一个西装店,仿佛看见老帅哥 Colin Firth 正伫立在角落微笑。听说我们找酒吧,店员立刻带我们穿过一个小门,曲径通幽来到今天的正主 Dandy Room,这一波三折的情绪吊足了胃口”。而这正是团队希望达到的效果。
The original architecture is a glassbuilding bringing natural daylighting. With the usage of existing building conditions, the ground floor space are divided into two parts, buttheyareconnected by a low wallthat is similar to a furniture. The project getsto this point because there is nocompletely separation between two parts of space, atthe same time, space is able to satisfy the using requirementsalternated between dayand night in a day. A customer who tried to find Dandy Room entering Dandy Studio by accident described it on a review site: There wasa suit shop near the door, I seemed to see that the old handsome guy Colin Firth was standing in the corner smiling at me. While heard we were looking for a bar, the shop assistant took us across a wicket, we reached Dandy Room through a meandering process. All of its winding stimulated our desire. And that is the resultwhichdesign group is willing to achieve.
▲一层平面图,GroundFloor Plan
▲互相分隔又互相联系的两个空间,Twospaces both inseparation and connection
▲隐蔽的通道,secluded wicket
Dandy Studio——高级西装订制工作室。high-level suit custom studio
Dandy Studio 占据了拥有天光的两层挑空区域。每一件“Mr. Dandy”西装上那个纯金的小装饰,在方案中被放大为一个巨大的金筒,我们希望它如同空间的领带、袖扣、胸针或者上装手帕,在白天的时候光华灿烂,到了夜晚则向四周的黑暗投以微弱的金光。这个重要的“空间饰品”不但承担着连接首二两层的交通功能,同时也是引发空间变化的诱因。
Dandy Studio occupies the area which has two-layered void structure and daylighting. The pure golden decoration on each Mr. Dandy’s suit is enlarged as a huge golden cylinder. We hope it can be viewed as the necktie, cuff button, brooch and top handkerchief of space, it shows a gorgeous effect during the day while it shines a dim light to darkness at night. This important ‘decoration of space’ not only connects the ground floor and the second floor, but also triggers spatial variation.
▲空间中最主要的元素是一个金色的“筒状物”,扮演着空间变化发生器的角色。themost important element is a golden cylinder which plays a role for stimulating spatial variation.
▲楼梯内部,inside of staircase
整个 Studio 空间被处理为黑白灰色调,一方面衬托服装的颜色与质感,另一方面与高反射的金色反光材质交织在一起,形成真实与真实的投影,从正面到侧面,移步随形。
The entire studio is rendered in black, white and grey tone. On the one hand, it sets off color and texture of the garment. On the other hand, it interweaves with the highly reflective and golden material leading to virtual and realistic projection, from the front to the side, moving steps follows spatial forms.
▲“空间饰品”——金色元素 decoration of space golden element
▲金色反光材质与不同材料的对比 the golden and reflective material in contrast to other materials
Dandy Room——时尚酒吧 fashion bar
与明亮的服装店面不同,Dandy Room 被设置成神秘的低明度,就像白天里的夜晚。金色元素是暗示两个空间关联的唯一元素,不同于 Dandy Studio 华丽的效果,DandyRoom 中的金色仅仅在幽暗的室内反射着其它光线。
Compared with bright suit store, Dandy Room is designed with mystery and low lightness, just like day in night. Golden color is the only element implying connection between two space. In contrast to the gorgeous effect of Dandy Studio, golden elements of Dandy Room just reflect other lights in the dark interior.
▲酒吧区域 place of the bar
▲酒吧区域不同尺度的座位 diverse scale of seats in the bar
▲通过与家具结合的矮墙,两部分空间形成呼应的关系 through the low wall combined with furniture, two spaces communicate witheach other
▲通过与家具结合的矮墙,两部分空间形成呼应的关系 through the low wall combined with furniture, two spaces communicate witheach other
▲金色的吧台 goldencounter of the bar
二层是具有白天和夜晚双重身份的、风格各异的私密房间,通过“桥”与“金筒”相连接。这些房间白天是 Dandy Studio 的私人试衣间,晚上则变化成为 DandyRoom 的 VIP 包厢。因此,团队创造了一个“步入衣橱”的过度区域,以模糊空间在视觉上的功能指向,这个空间的墙面与门合二为一的“衣柜”,引诱由客人们自己去做出选择,去体验衣柜之后那一个个形式各异的未知空间。
The second floor has the dual identity of day and night, where private rooms are in different styles, and these rooms are connected by the bridge and the golden cylinder. Rooms could be Dandy Studio’s private fitting rooms during the day, however, it could be alternated to Dandy Room’s VIP rooms at night. Therefore, Design group creates a transition area of entering cloakroom. Using the special influence of ambiguous space for visual sense, walls and doors in this transition area are integrated as a wardrobe which induces customers to make choices by themselves, then they can experience various unknown spaces behind the wardrobe.
▲二层平面图 Second Floor Plan
▲步入衣橱——整体的墙面与门 Entering cloakroom- the unity of walls and doors
▲天光的房间 Room with natural daylighting through skylights
▲可以看到大堂的房间 the lobby can be looked through the window of the room
▲细节 details
▲气氛概念拼贴图纸 collage shows the concept of spatial atmosphere
▲轴测图,Axonometric drawing (gif)
▲立面图 section
项目信息——
项目名称:丹迪先生的昼与夜
建筑师或者建筑公司:B336 Design Group
项目设计 & 完成年份:2018 年/ 2019 年
主创及设计团队:
方案主创团队:B336 Design Group:梁雯、李铁柱、谢俊青、周芸、王勇、杨文浩
方案深化团队:北京新纪元建筑工程设计有限公司建筑及室内设计事业一部:李晓亮、王雁、曾丽、徐兴运
项目地址:北京市新源街 63 号
建筑面积:400 平方米
摄影师 :张雨 Eric Zhang
合作方 :北京海纳博志建筑装饰工程有限公司
客户:Mr.Dandy
{{item.text_origin}}

