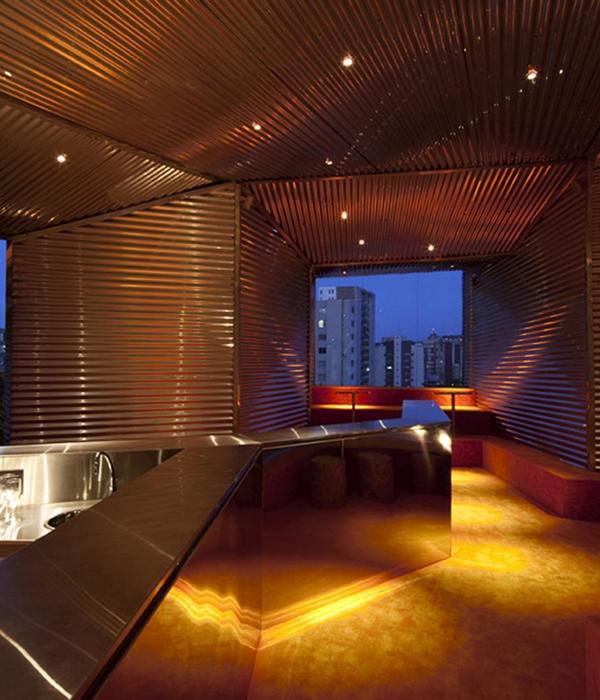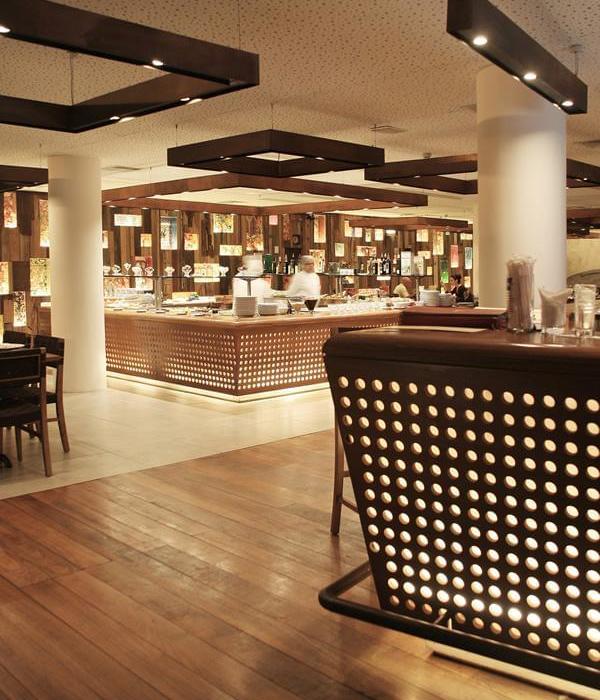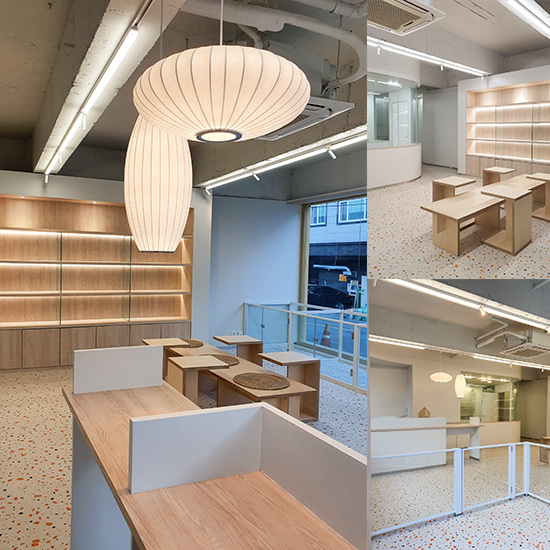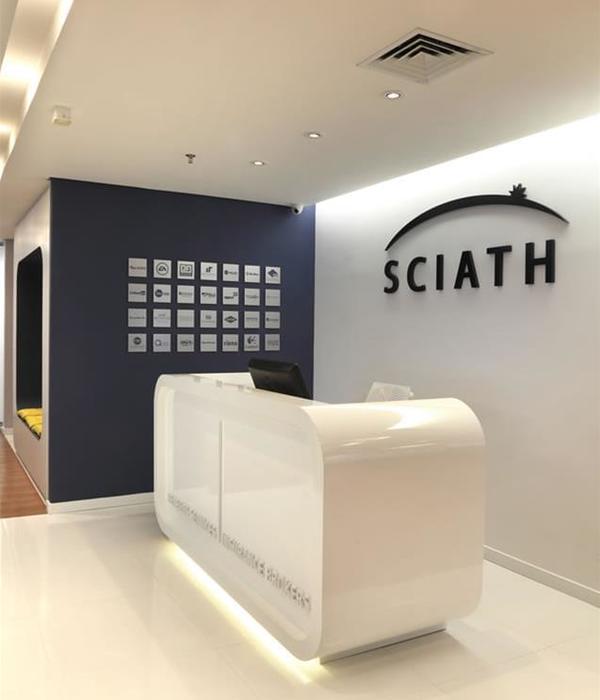Location:Malvern East Victoria, Australia; | ;View Map
Project Year:2023
Category:Shops
The Challenge
Hairhouse is the largest employer of hairdressers nationally, with over 144 stores Australia wide. The business required an overarching retail concept to align with the new brand positioning. As well as meeting the needs of varying customer types across retail, salon and piercing.
Our Approach
Through research and customer journey mapping, new commercial opportunities were discovered. This research formed the foundation for the development of a new experiential store design concept.
Insights in the research discovered customer centric needs and desires, which led to the development of experiential zones including a styling bar, conscious hair care, hair health bar, piercing zones and a Kerastase by L'Oreal hair studio. Clear zoning is incorporated through the store via colour blocking, floor finishes and signage for easy customer navigation. The zones were designed to appeal to each unique customer type.
This transformation demonstrates how a customer-centric design develops brand loyalty through customer education. First launched in the flagship store, in Chadstone, Melbourne. Designed in collaboration with the Hairhouse team and research with the Growth Activists.
Hairhouse is the largest employer of hairdressers nationally, with over 144 stores Australia wide. The business required an overarching retail concept to align with the new brand positioning. As well as meeting the needs of varying customer types across retail, salon and piercing.
Through research and customer journey mapping, new commercial opportunities were discovered. This research formed the foundation for the development of a new experiential store design concept.
Insights in the research discovered customer centric needs and desires, which led to the development of experiential zones including a styling bar, conscious hair care, hair health bar, piercing zones and a Kerastase by L'Oreal hair studio. Clear zoning is incorporated through the store via colour blocking, floor finishes and signage for easy customer navigation. The zones were designed to appeal to each unique customer type.
This transformation demonstrates how a customer-centric design develops brand loyalty through customer education.
Architects: X+O
Photographer: Alex Coppel
▼项目更多图片
{{item.text_origin}}












